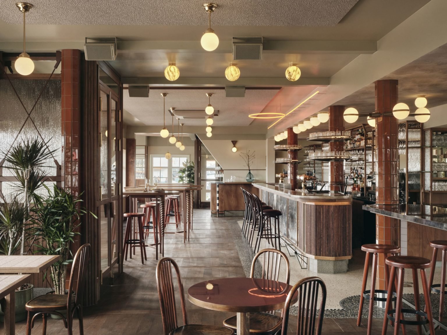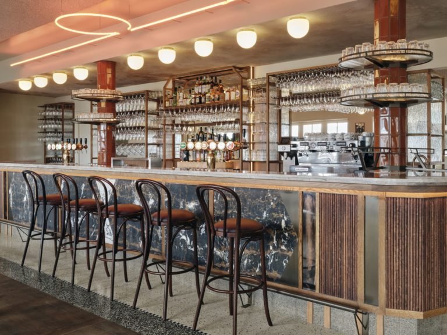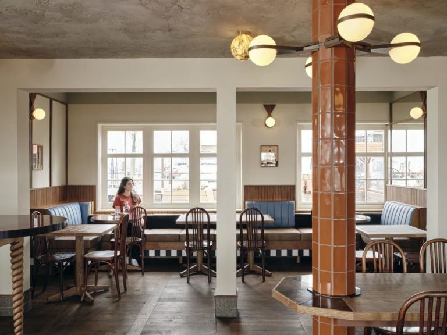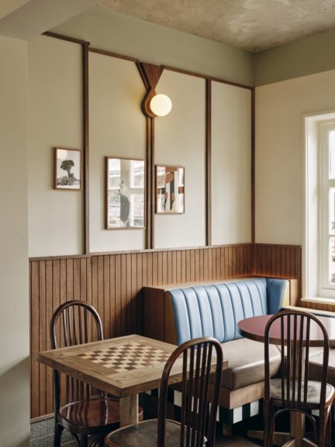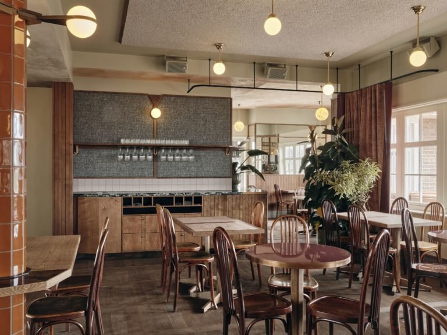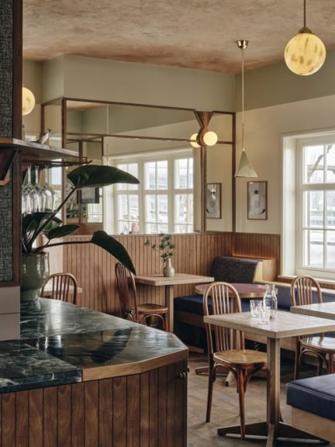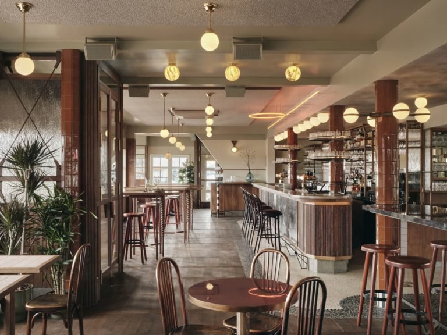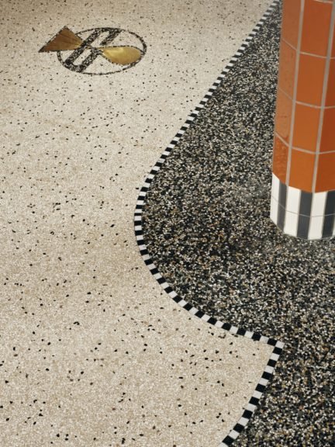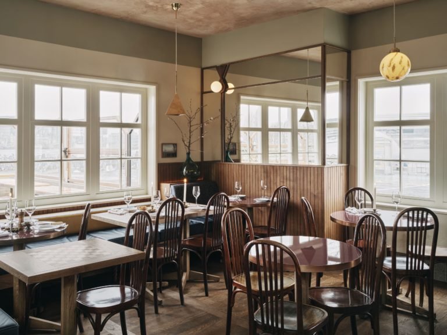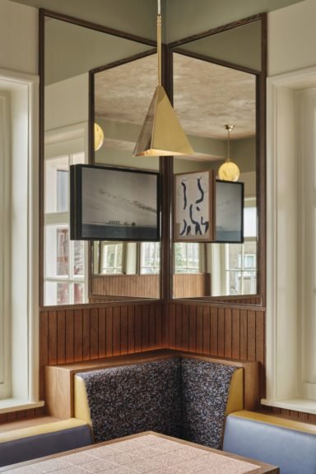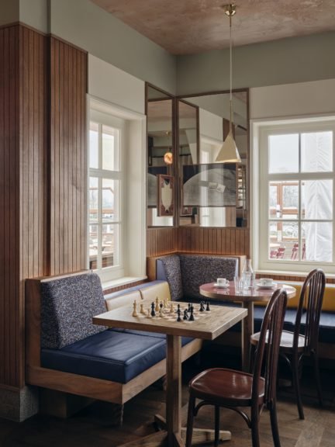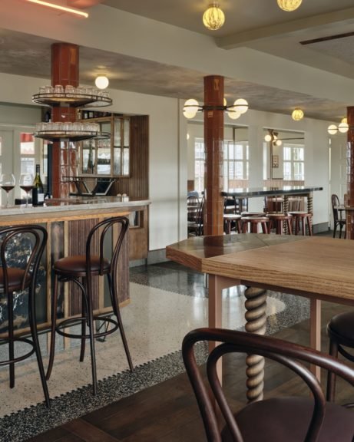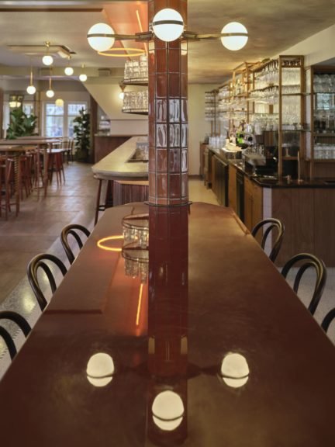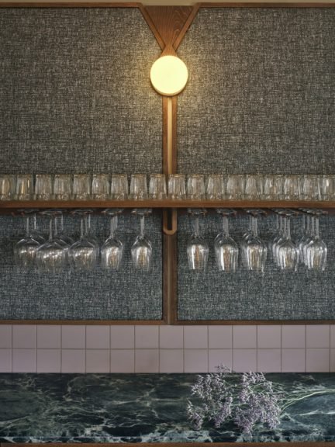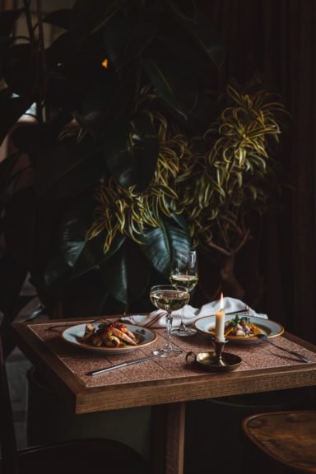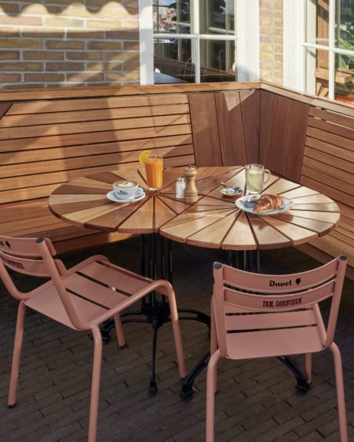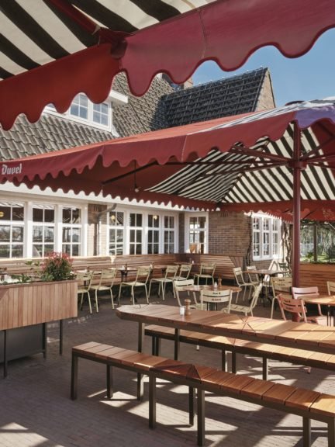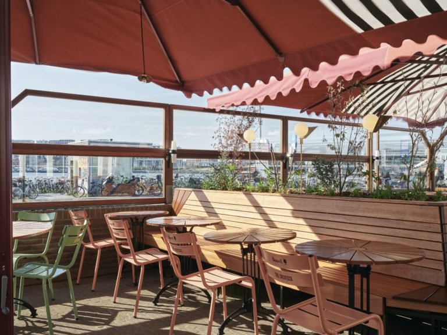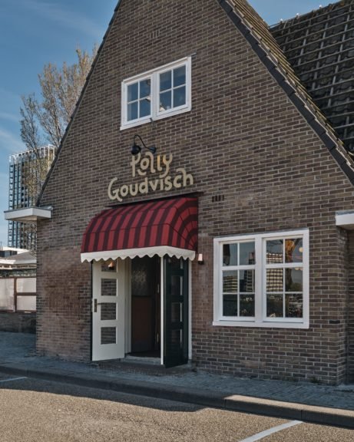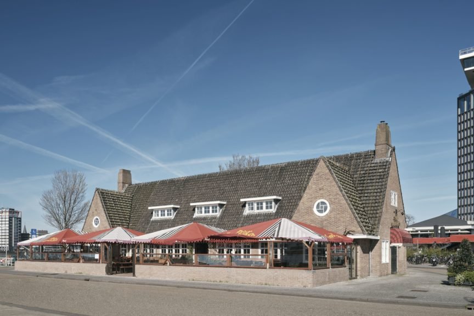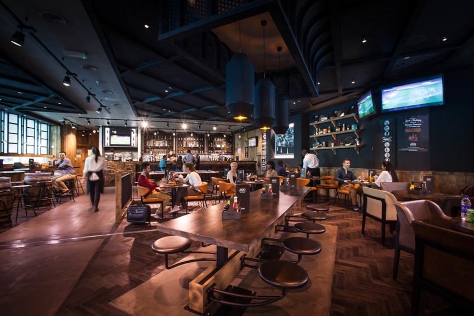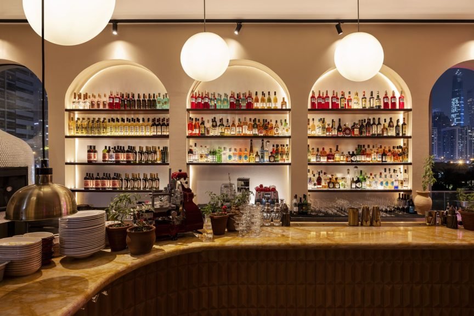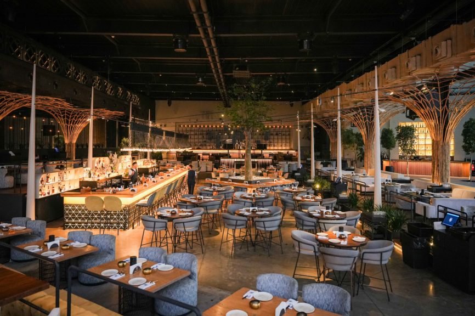About the project
Polly is the new flagship of the Goudvisch family, a group of bars spread throughout Amsterdam, is designed by Studio Modijefsky and fitted-out by Maverick and The Set Company. As the first to take up residence in the north of the city, Polly represents a new chapter for the family – she has her own character and charms, but is still clearly a Goudvisch. Indeed, coming here feels like visiting your favourite aunt who loves traditions, knows all the recipes for your favourite dishes, and hosts regular gatherings for all the family. The interior is a nod to the traditional Amsterdam brown café, with wooden panelling on the walls, brass and copper details, and elaborate woodwork like twisted table legs. Materials and patterns, old and new, are mixed to create a venue that feels like it’s been there forever, but has a distinctly contemporary feel.
The restaurant is a long but intimate space, naturally divided in the middle by the entrance. It consists of one open area and a series of small interconnected spaces, each with its own atmosphere. The open area has two group tables, one high, one low, attached to the two columns with lights wrapped around them. Each of the smaller spaces has its own layout with custom-made sofas and furniture, different wall finishes and bespoke light fixtures. Most of the tables are finished in wood, with some high gloss purple accents.
The terrace is covered with parasols in red, pink and purple unicolour, combined with black, white and grey striped fabrics. Around the border of the terrace there’s a custom-made foldable wooden windscreen that features textured and normal glass embossed with the Polly Goudvisch logo, which is a recurrent motif throughout.
The space on the first floor of the building is the cherry on Polly’s sizeable cake. It’s a big open attic that can be hired for private events and celebrations. The original beams have been incorporated into the sloping roof to give the attic its own character. The ceiling has been finished in a subtle light colour, with acoustic panels over it. Vintage chairs surround the long wooden tables, giving the space the welcoming family feeling that Polly radiates throughout. The possibilities and charm of the attic space ensure that Polly has everything you could ever desire for any occasion, from a quick drink downstairs to a wedding upstairs. Polly is sure to attract even more visitors to cross the river IJ to sample her charms – just make sure you don’t have too much fun and miss the last ferry back.
Products Featured
Project info
Industry:
Size:
Address:
Country:
City:
Completed On:
Community
Interior Designers:
Fit-Out Contractors:
Photographers:

