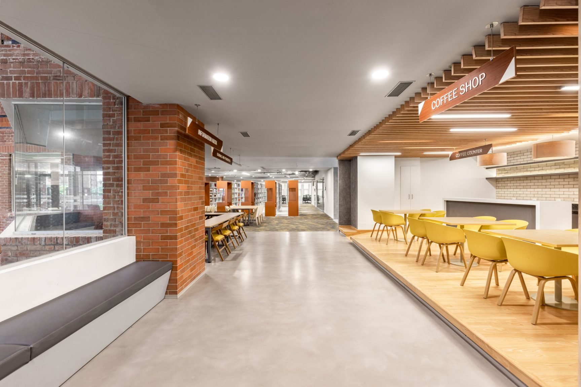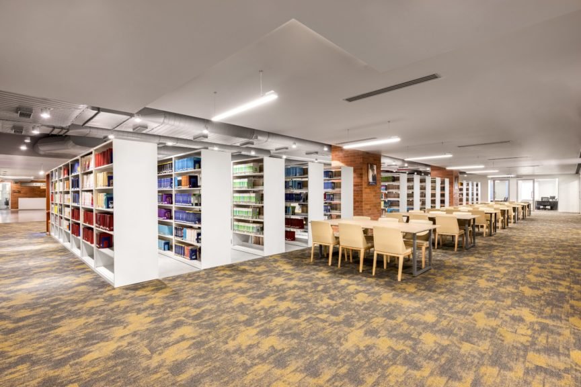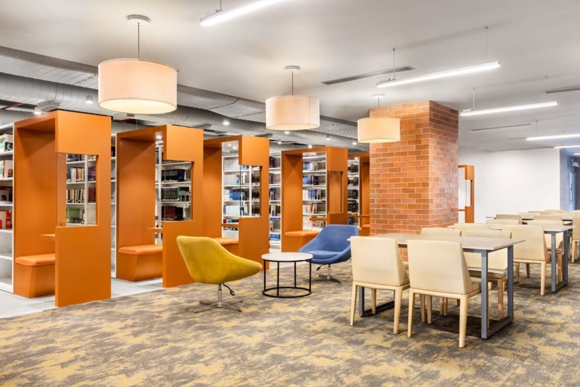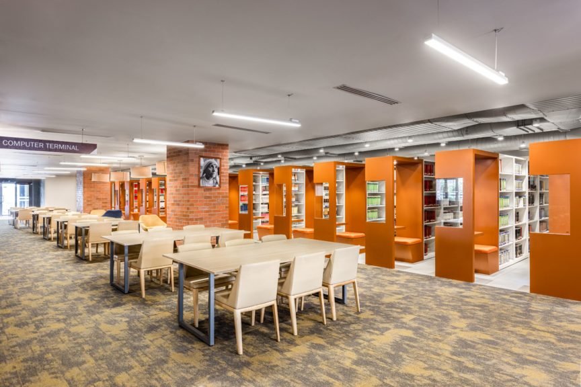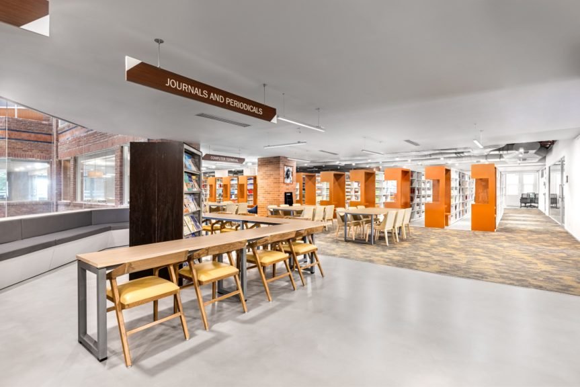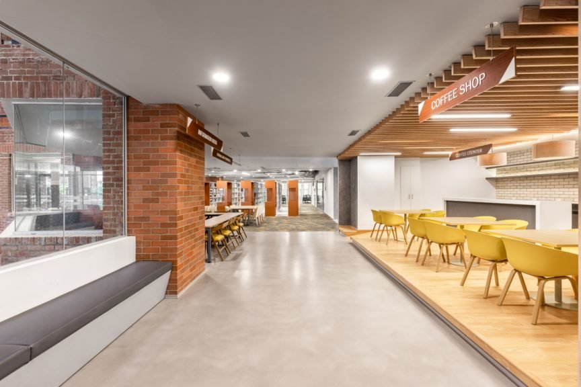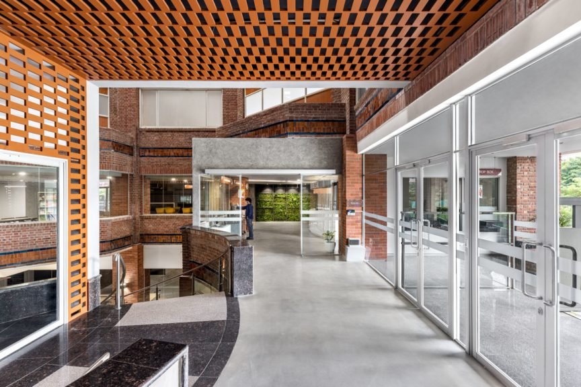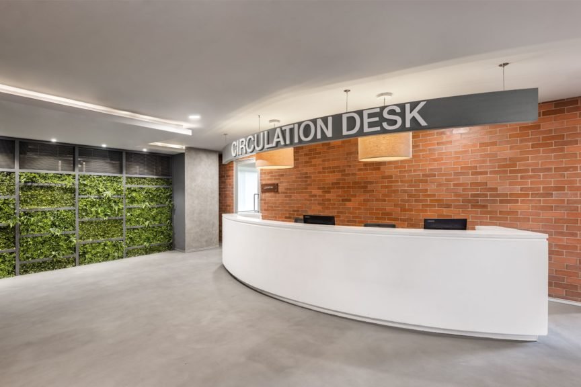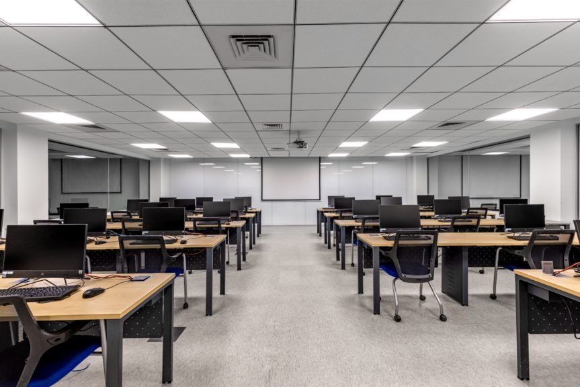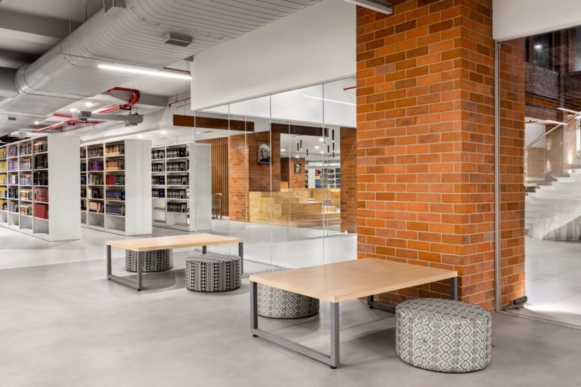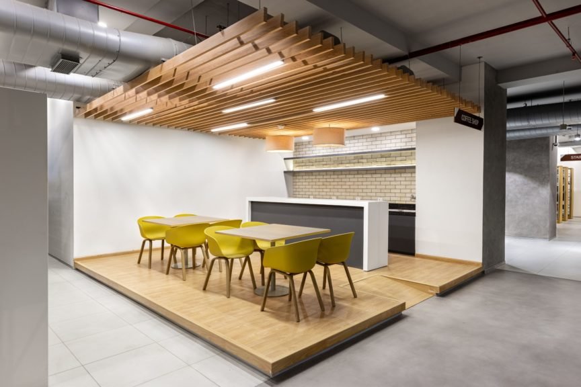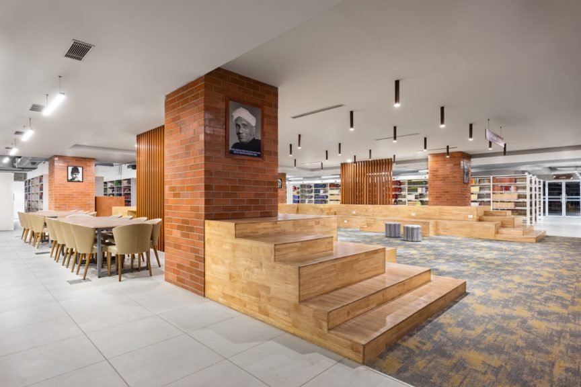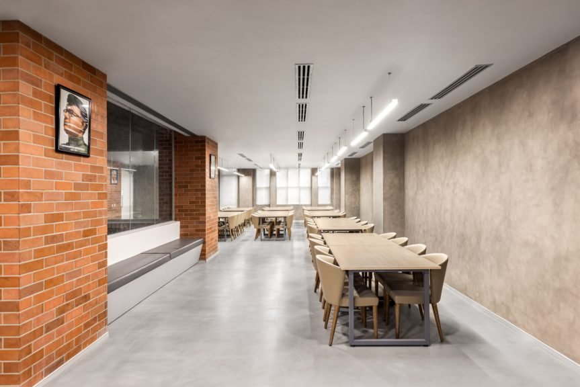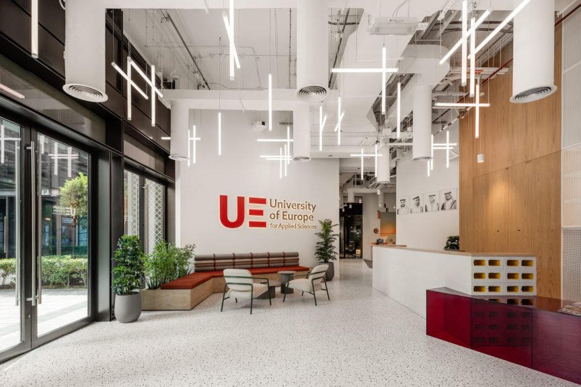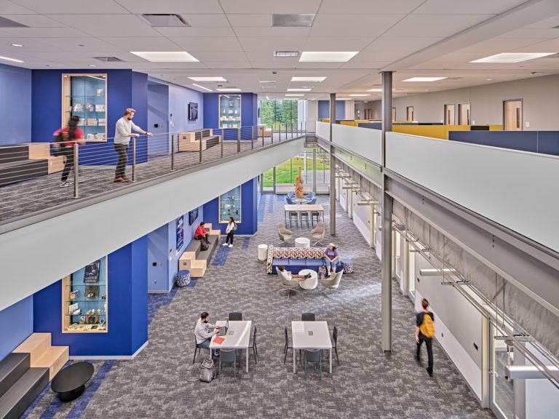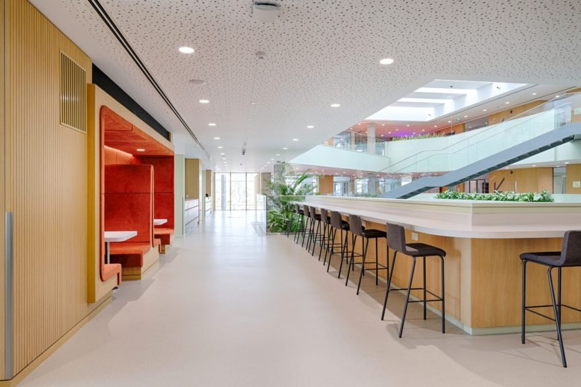About the project
Designed by Edifice Consultants Pvt. Ltd, The library entrance leads one into the preliminary information and circulation zone with designated facilities for self-check-in, dropboxes, and cloakroom. A small cafe finds a place in this zone to complete the experience of a welcome lounge that fosters conversations and collaboration among visitors. The core library facilities are segregated into the central reading zone and the discussion zone; The central reading zone has a range of book racks, all designed to maximise approachability and interaction. The discussion zone has seven 6-8 seater rooms to facilitate meetings, a computer room, and a separate reserve section of books with a capacity to hold about 10,500 books. A transparent edge along the corridor of the reading area is designed to separate both the zones while maintaining visual access. Coffee kiosks and cafes are a part of both floors seamlessly integrated as an extension to the group discussions or idle reading zones, designed to make long reading hours comfortable for students and enhance their sense of belonging to the library.
The lower level comprises an ample central amphitheatre space which can double up as an informal reading zone and a meeting venue. This level also has three computer rooms designed to extend the training room, with a direct spill-out area opening into the central atrium. The grand staircase forms the central circulation spine as an architectural anchor to the interiors and increases the accessibility between floors through the central atrium. The atrium itself, populated with indoor landscape and artefacts, acts as an extension of the reading area. The planning of the library is laid out in a manner that encourages quiet and contemplation in the reading zones around the bookshelves. The circulation spine holds intermediate smaller seating pockets, kiosks, and collaborative spaces, creating interstitial pause points along the way. Careful integration of lighting and ventilation is designed to ensure the purpose of health and well-being within the interiors. The design language is enhanced by using an earthy colour palette, with pops of bright hues adding vibrancy to the spaces. The flooring is a mix of cold grey concrete and patterned carpets in order to address the acoustic quality within.
Products Featured
Project info
Industry:
Size:
Country:
City:
Community
Interior Designers:
Photographers:

