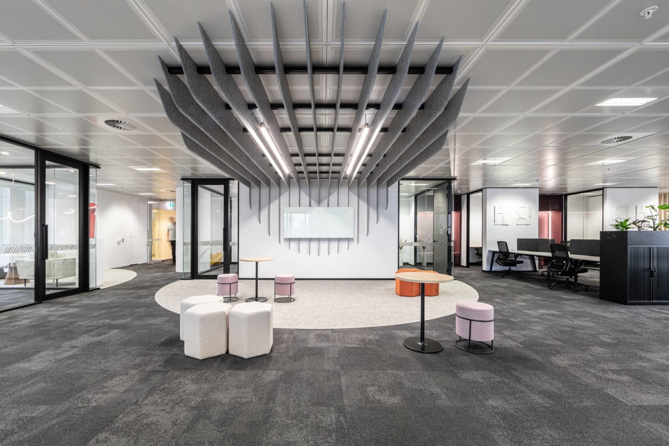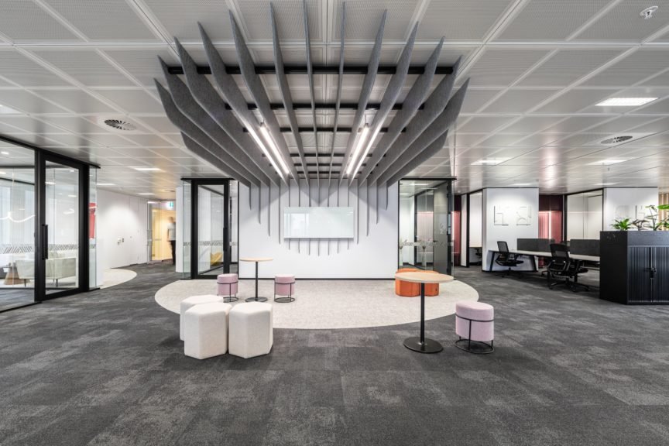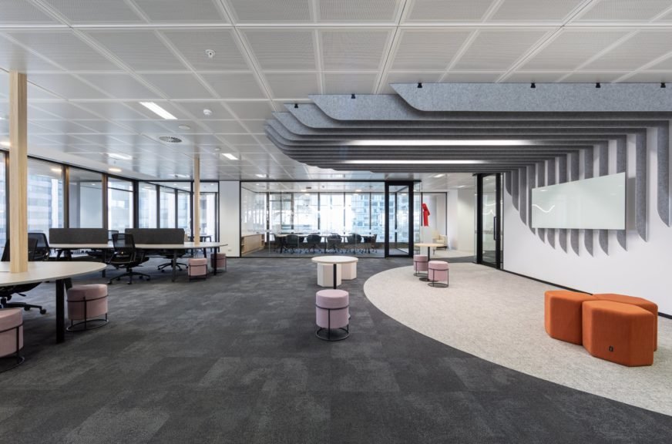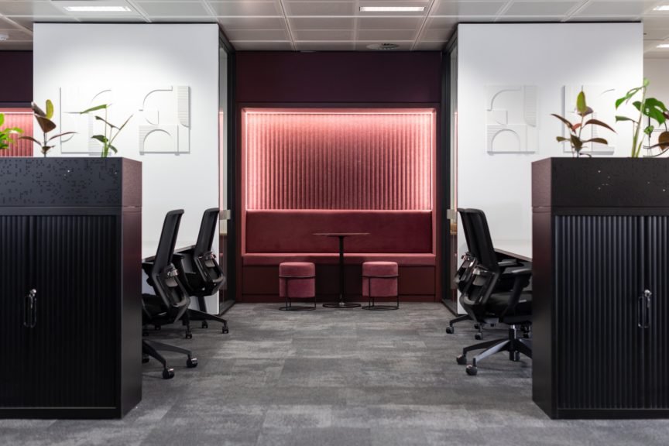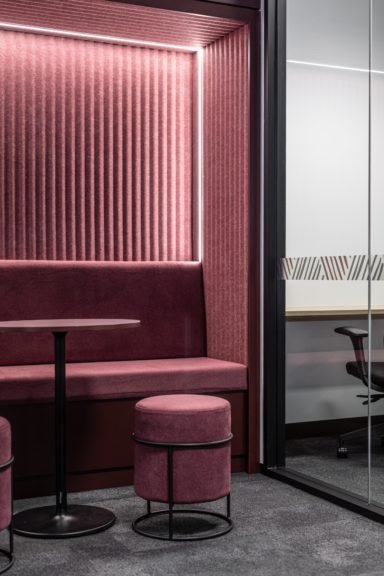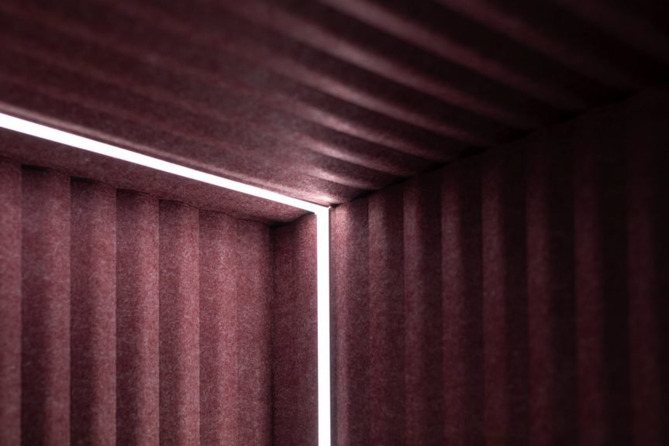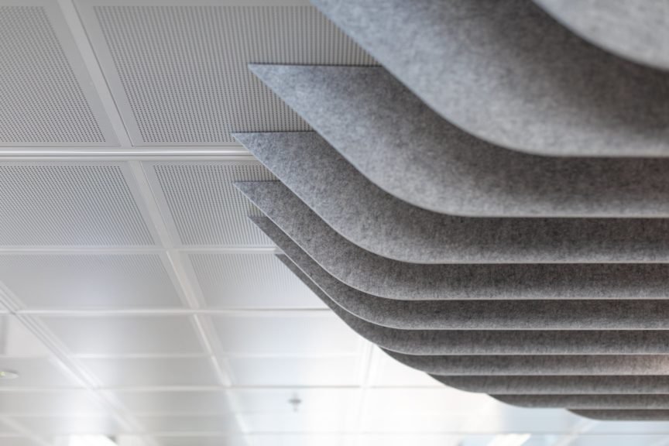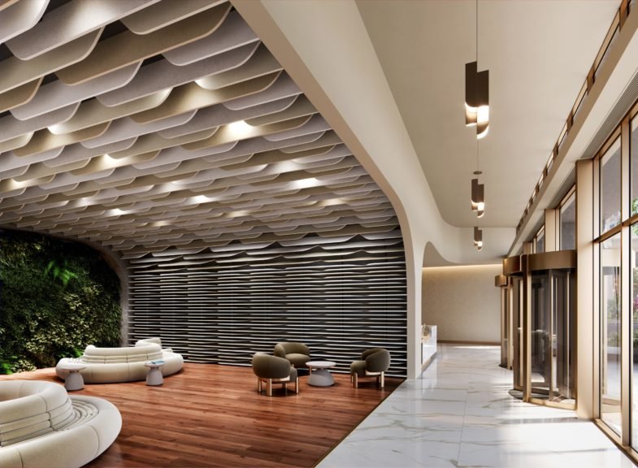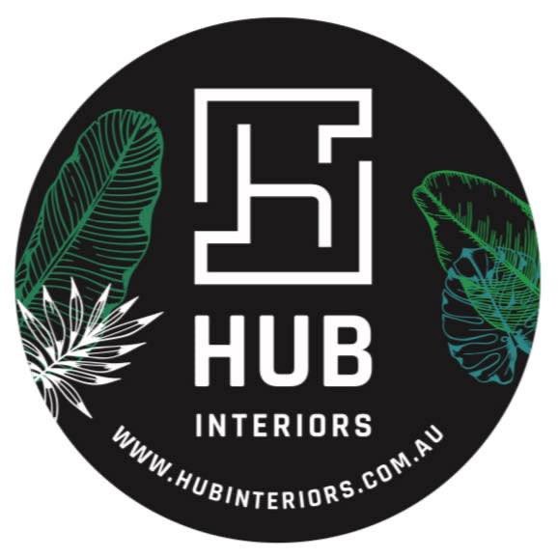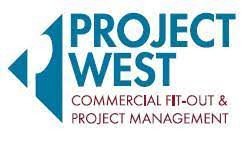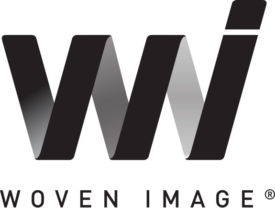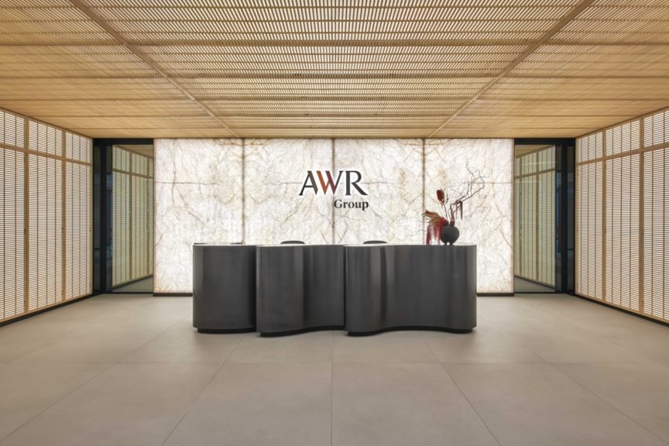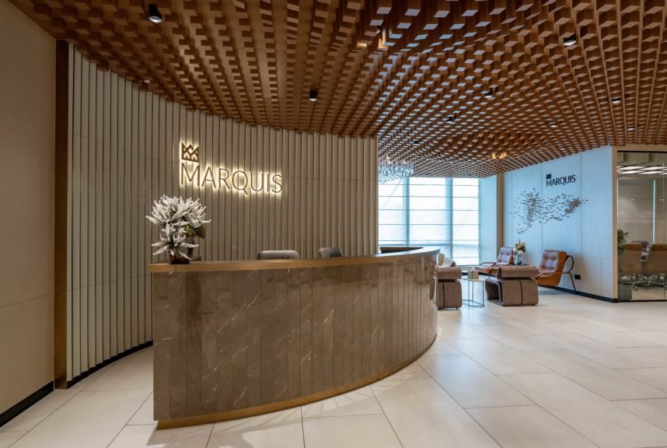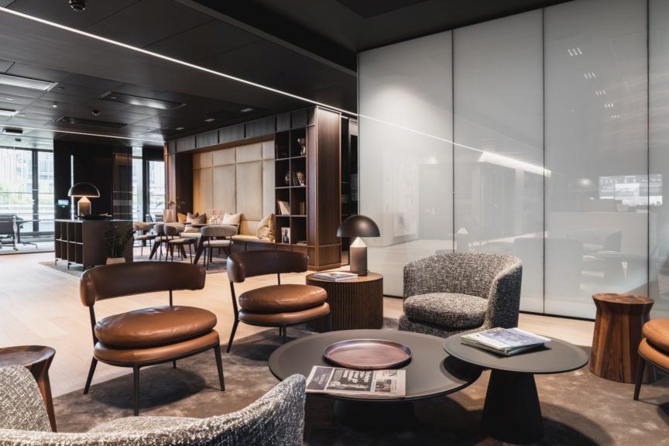About the project
Hub Interiors designed this unique, versatile and sophisticated open plan show suite in one of Perth’s most prominent buildings. Woven Image’s Array 24mm, in baffle designs Beam and Wedge, is a focal ceiling feature of this exquisite space. They serve the show suite users by reducing the spread of excess noise, absorbing sound and beautifully designating a functional open-floor collaborative area. The acoustic ceiling baffles continue downward into the wall, creating clean silhouettes and sleek lines that compliment other vertical linework in the workplace design.
Decorative acoustic panel Zen certainly delivered more wow factor. The popular embossed wall panel gave form and texture whilst colour matching with surrounding panels of EchoPanel® 12mm to create elegant, stand-out booths in wine red. Its lighting accentuated the booth and contrasted the light and shadow along the embossed panel, emphasising its classic ribbed form.

