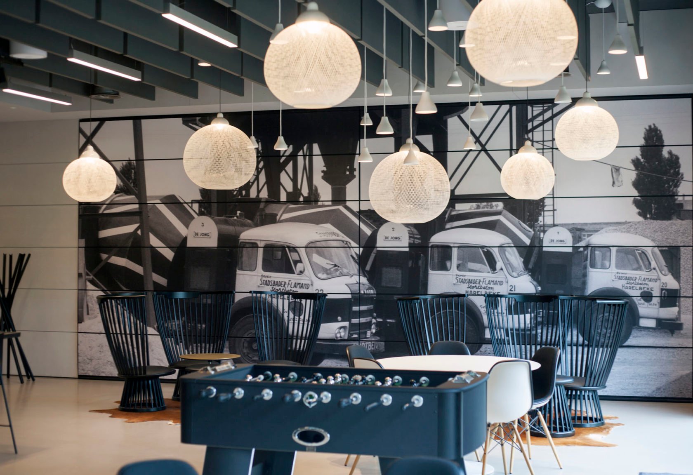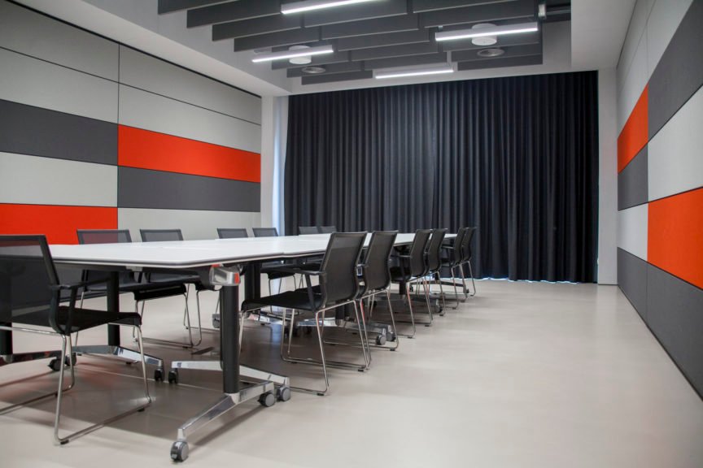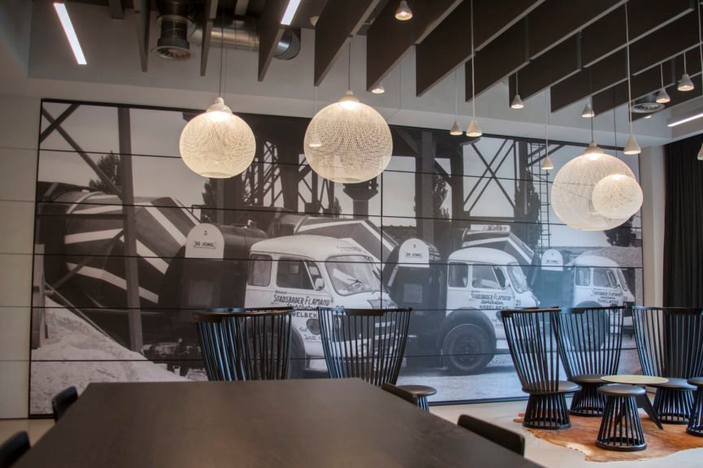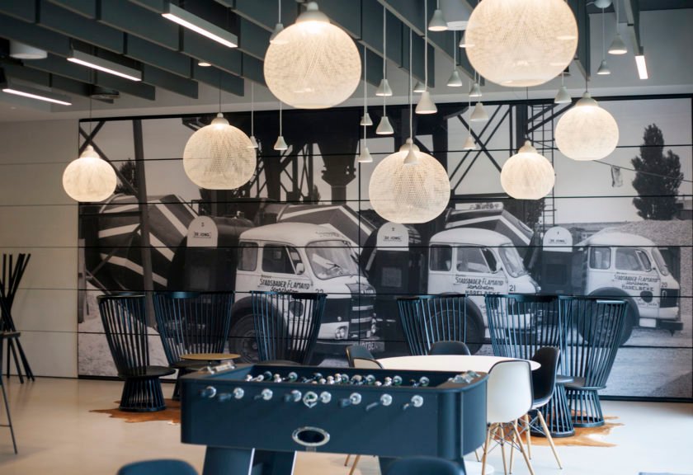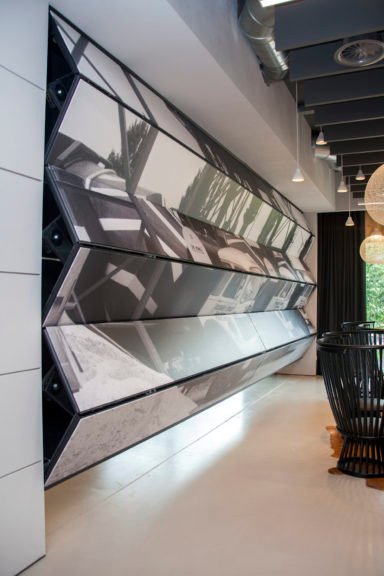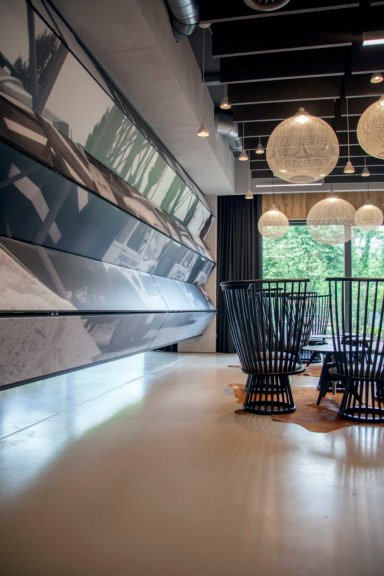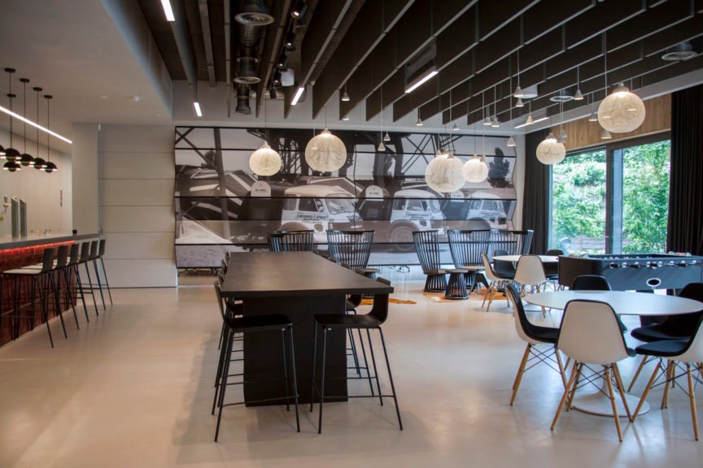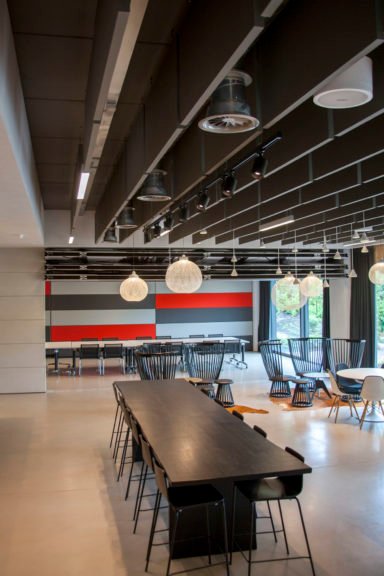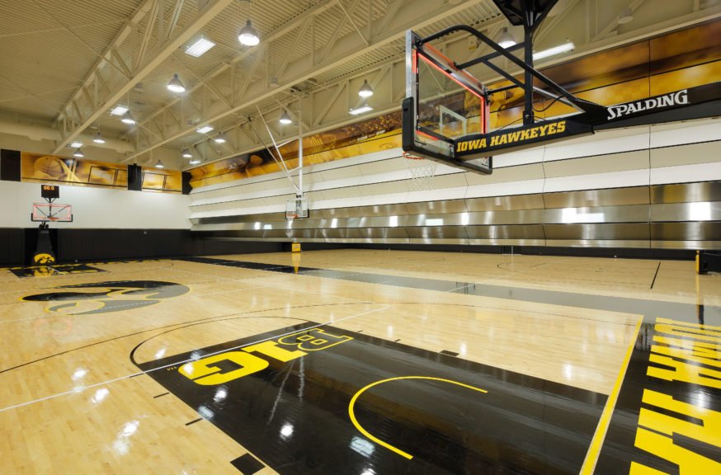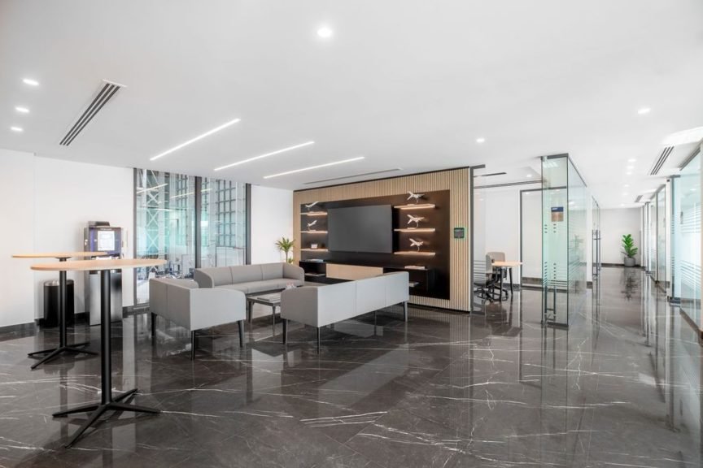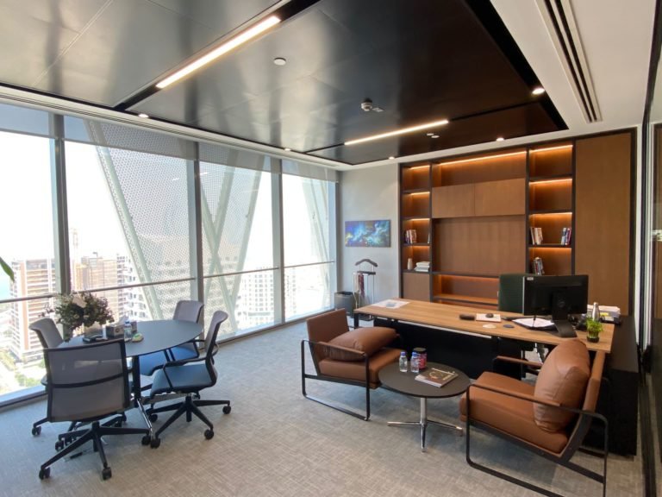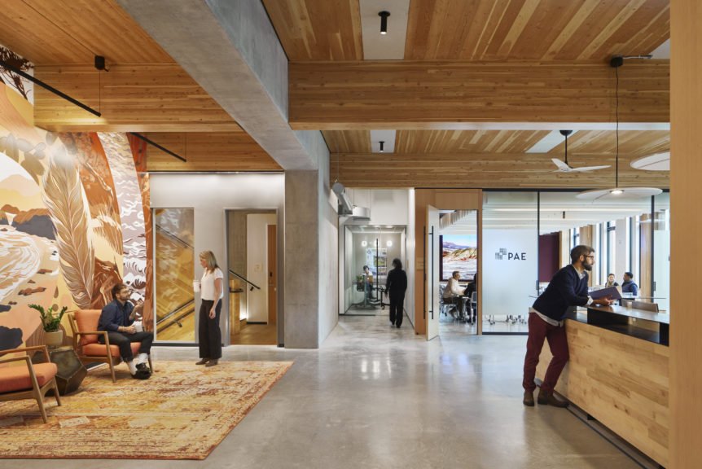About the project
N.V. Stadsbader, founded in 1946, is a road and public works contractor based in Belgium. Architecture and engineering firm DGB was tasked to design a new flexible office building at the client’s request. The client wanted the offices to complement the existing offices while also meeting the following requirements: A multifunctional meeting space with a bistro on the ground floor. The creation of new office space for approximately 120 staff, divided over 3 levels, but each connected to the existing building. The construction of an underground car park.
The main challenge was the design of a multifunctional meeting space. The client specifically wanted the space to be as versatile as possible. They needed the option to have as many meeting areas as possible that can also be turned into a single venue for large events. The client did not want to have to park panels along the walls either. In the end, two walls were installed so that the available room could be used as efficiently as possible. The architect was particularly pleased with the results: there is enough space for the simultaneous use of several meeting rooms, the auditorium and a bistro while the walls can be retracted to create a large area with enough room for 150 people.
Project info
Client:
Industry:
Size:
Address:
Country:
Website:
Completed On:

