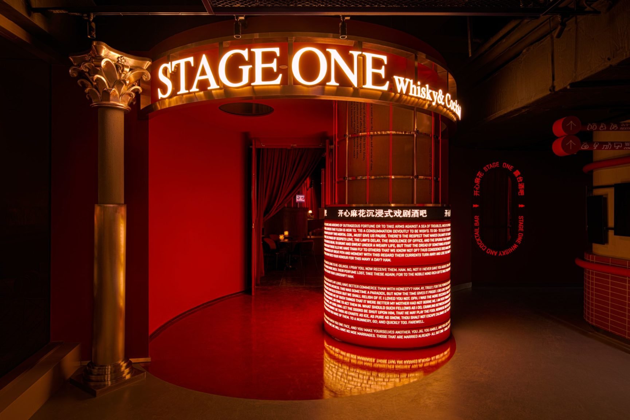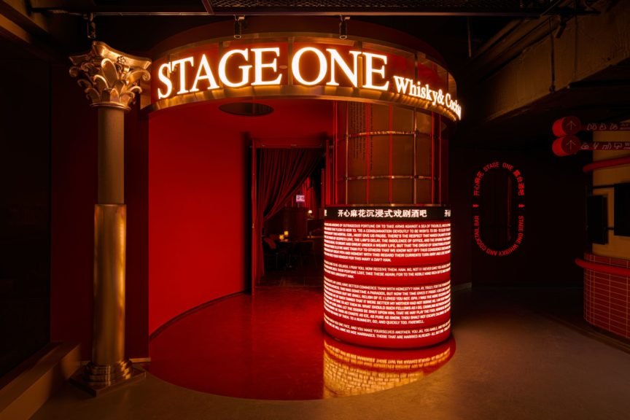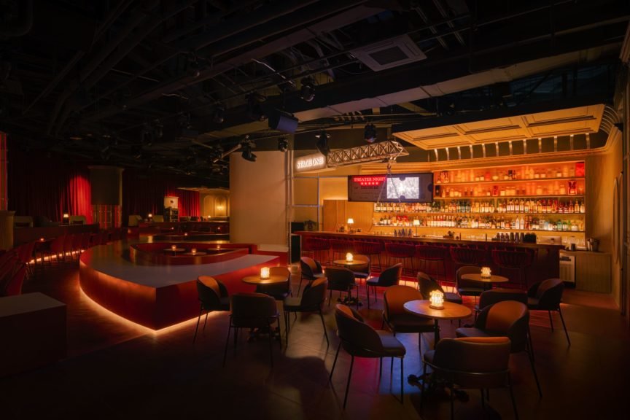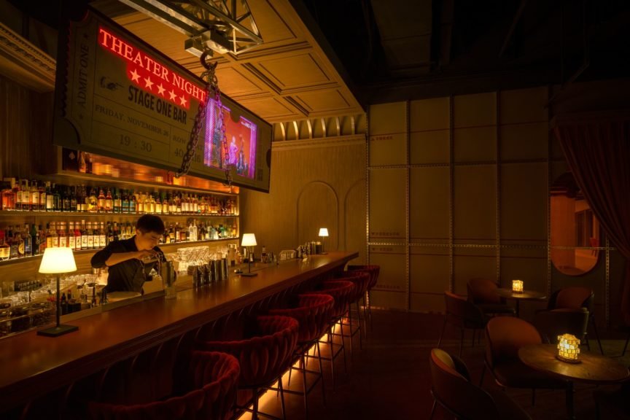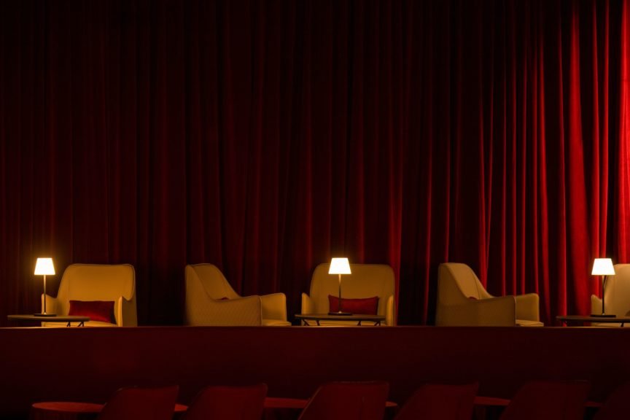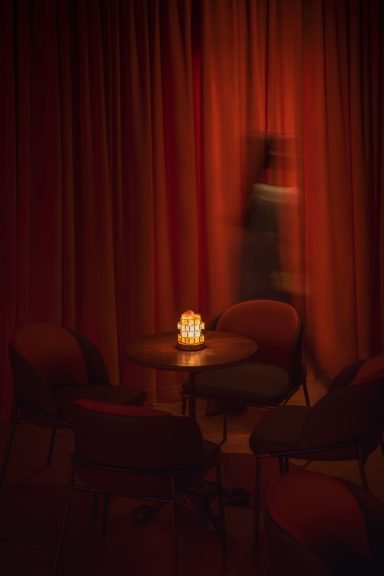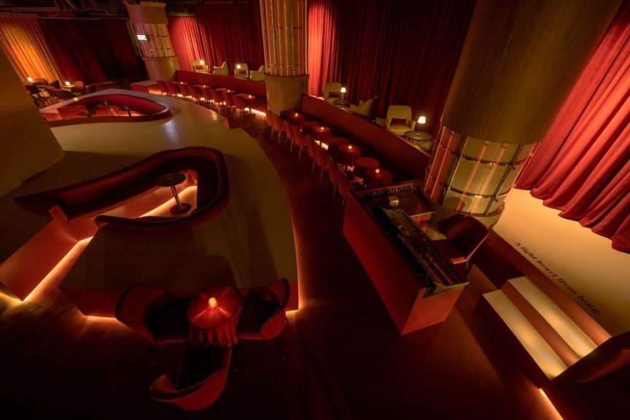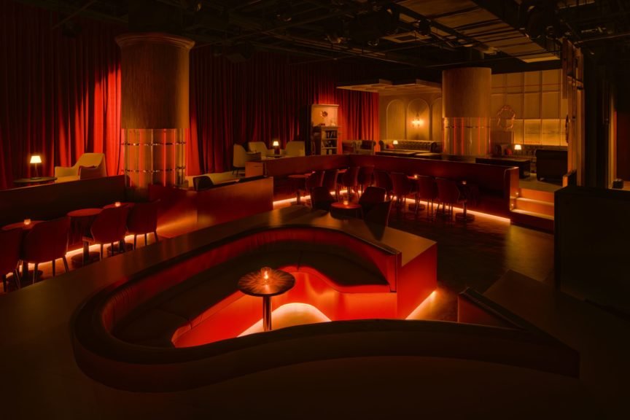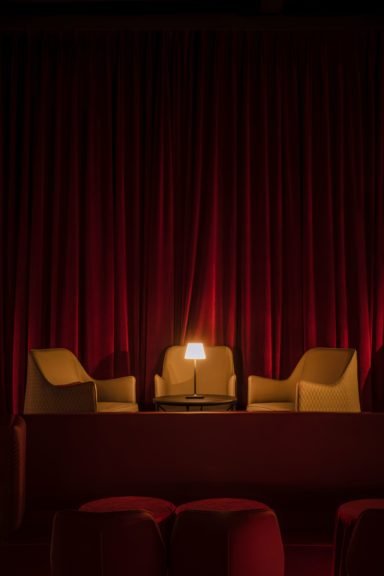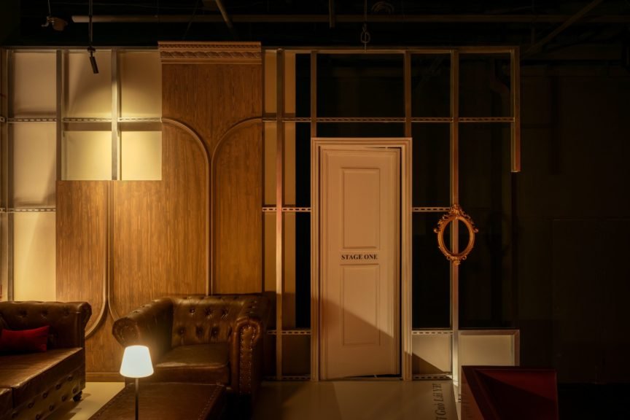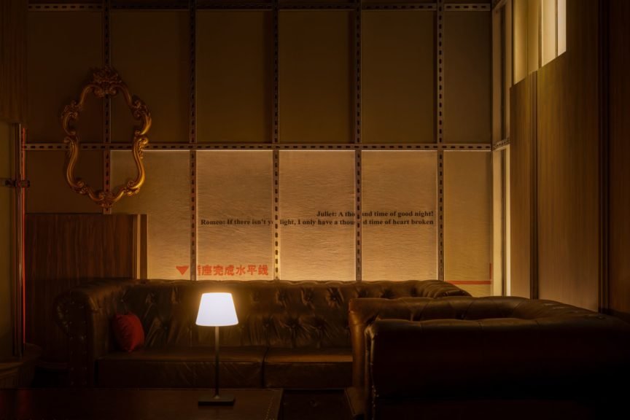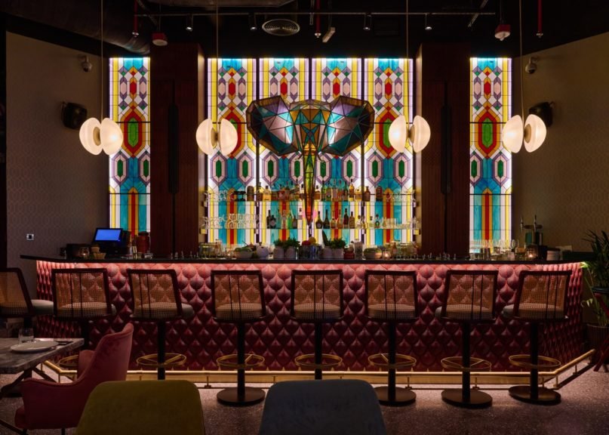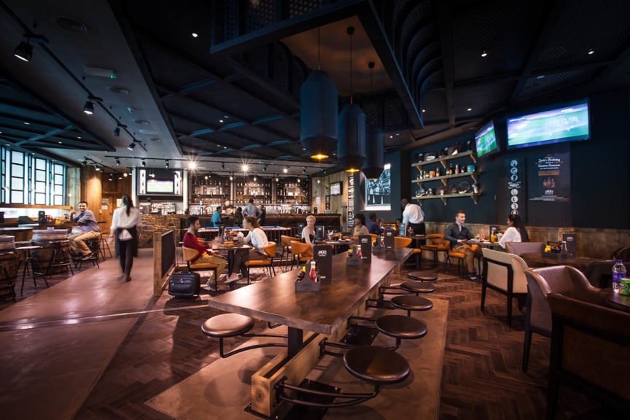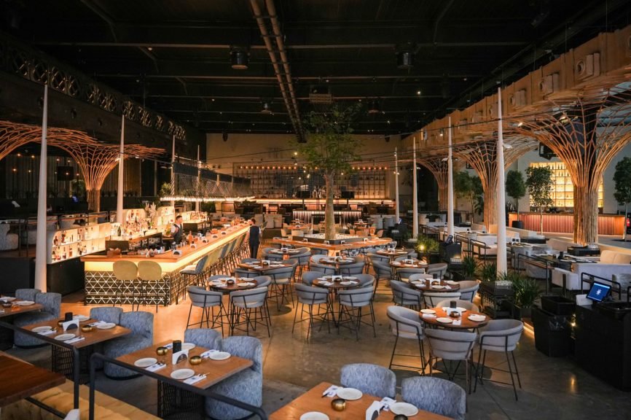About the project
STAGE ONE Mahua FunAge immersive drama bar is designed by Wave.GB / GB Space, with a footprint of approximately 395m², is located on the 3rd floor of Garry Culture Center in Wangjing District, Beijing. The bar combines immersive drama performances, bringing people into different story scenes and reveling in the charm of the stage. The design style of the space revolves around dramatic elements, deeply cultivating its characteristics. It is inspired by the “openness” of dramatic structure translated into space design, from abstract to concrete expressions allowing the space to appear unfinished. The exquisite finish and the exposed unfinished parts within the area create a strong visual impact, like drama, leaving an open ending for the audience’s unlimited imagination.
The bar’s entrance is designed in a circular transition area with pillars that integrate into the environment. The upper part of the pillars is exposed, combining metal pipe shapes with cement paint to present an unfinished state. The bottom part is wrapped with metal plates with classic selected lines from Hamlet, creating unique visual symbols for its surroundings when lit up. The ceiling has a circular monitor embedded playing a video of a pair of eyes, conveying emotion to the guests. The entire transition area is filled with vibrant red for warmth and solemn to create a sense of ceremony before entering the theater.
The crane is the visual center of the bar area, implying that the space still needs to be finished. A sign underneath the crane, a transparent monitor is playing classic drama clips to create a link with reality, enhancing the dramatic atmosphere of the environment.
In the layout of the space, the designer regarded the space as a whole stage, embedding different function areas into the background. Carving out a bar, console area, seating, and lounging area and integrating seats with the stage as one structure breaks the barrier between guests and performers, immersing the audience into the theater scene.
The stage is presented in a fan shape to avoid blind spots and maximize the visualization angle to accommodate the audience. By cutting the scene, the spaces create multiple viewing areas with different heights and seating arrangements, adding diverse special layers and viewing experiences.
Curtains, scene setting methods, reading lines, and classic drama elements have all been integrated into the bar as details. The walls inside the bar use curtains to enhance the atmosphere. The bar and the lounge use stage-setting techniques; the wall is designed to create visual contrast with wood veneer and keel. Parts of the ceiling, half-walls, doors on the walls, lines, the half-wall above the cart, picture frames, and other elements construe a stage-like scene. The designer made different proportion pillars; the cold-colored line lights and faint red light reflect the script lines on the post. Letting people immerse in the scenes of classic drama.
Photography Credits – Wang Ning
Products Featured
Project info
Industry:
Size:
Country:
City:
Completed On:
Community
Design & Build Contractors:

