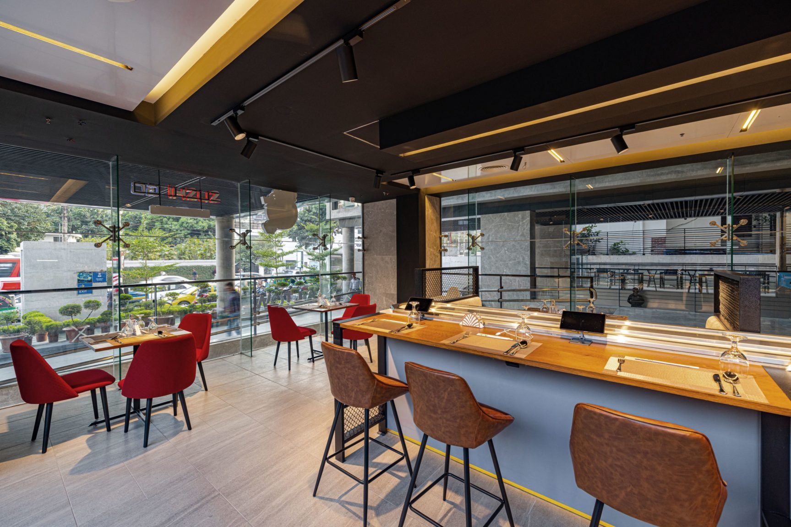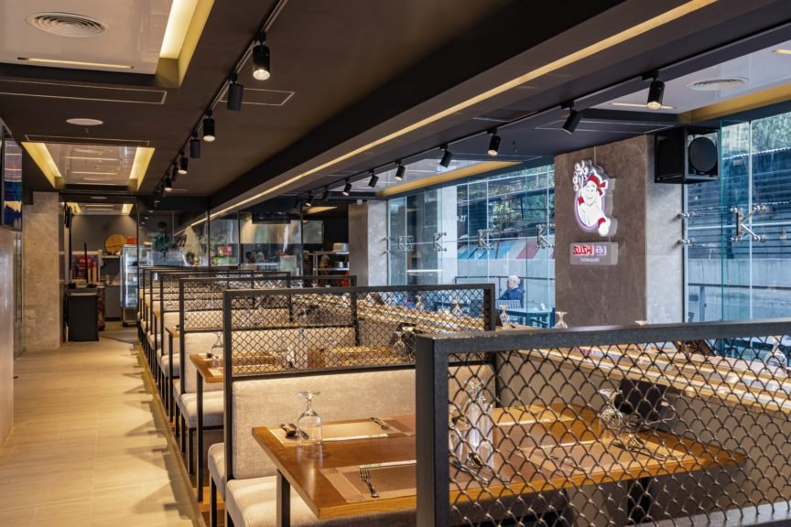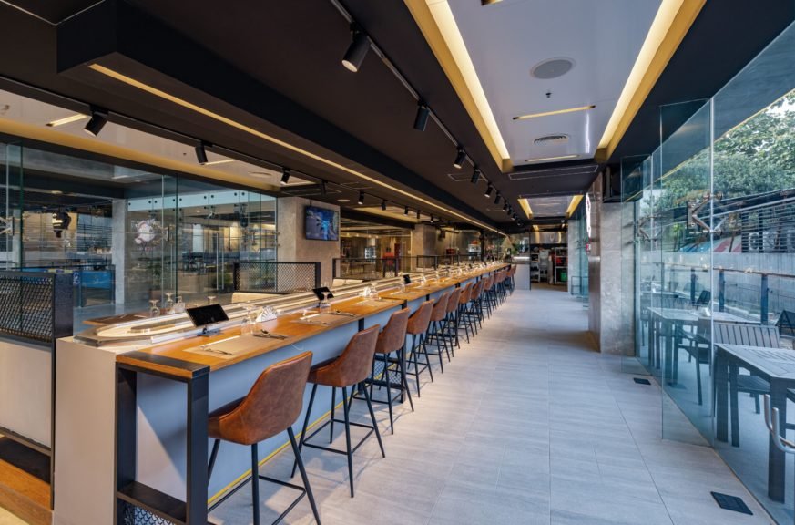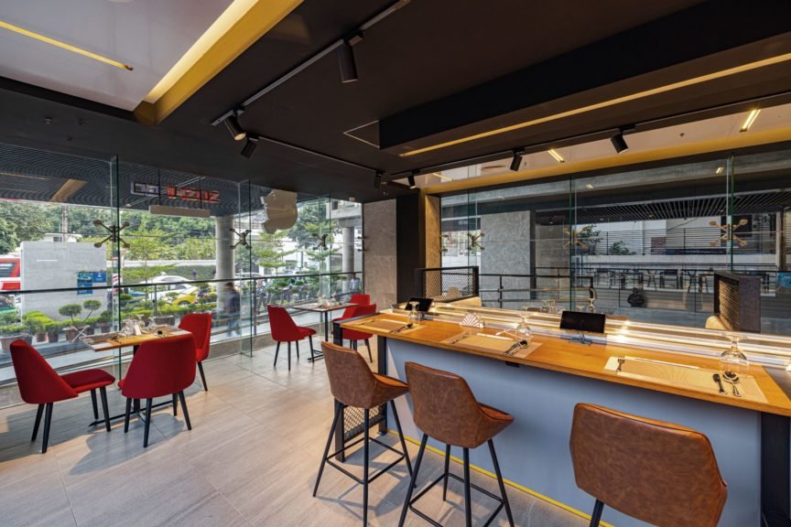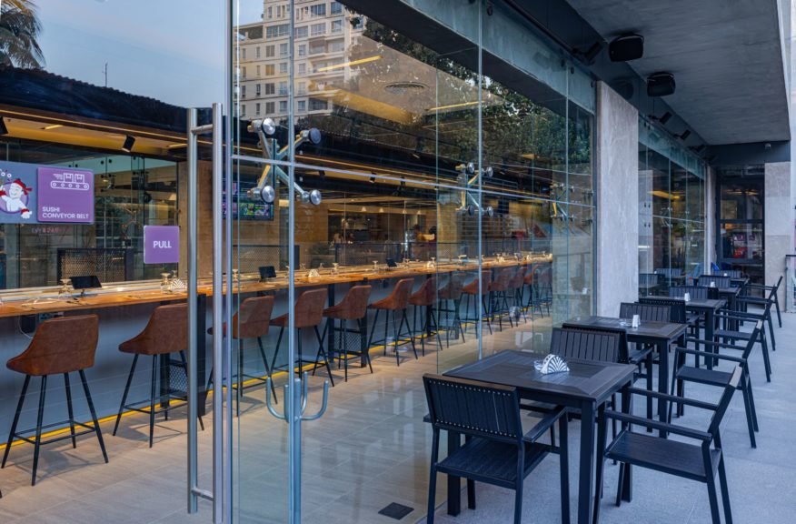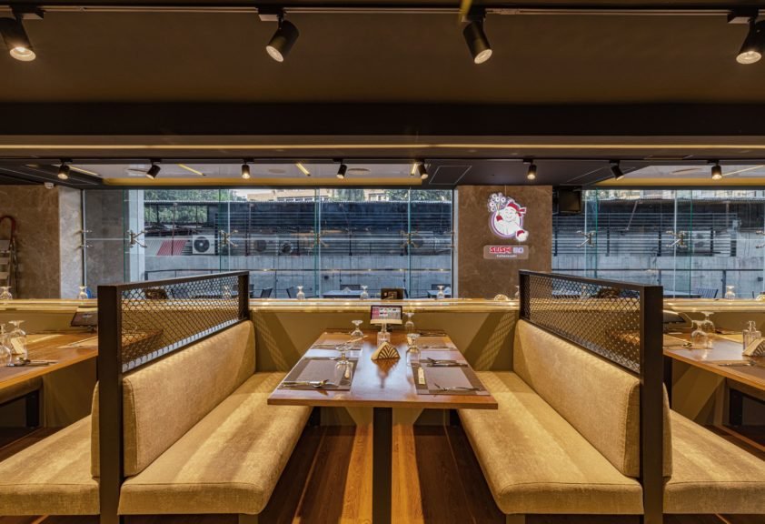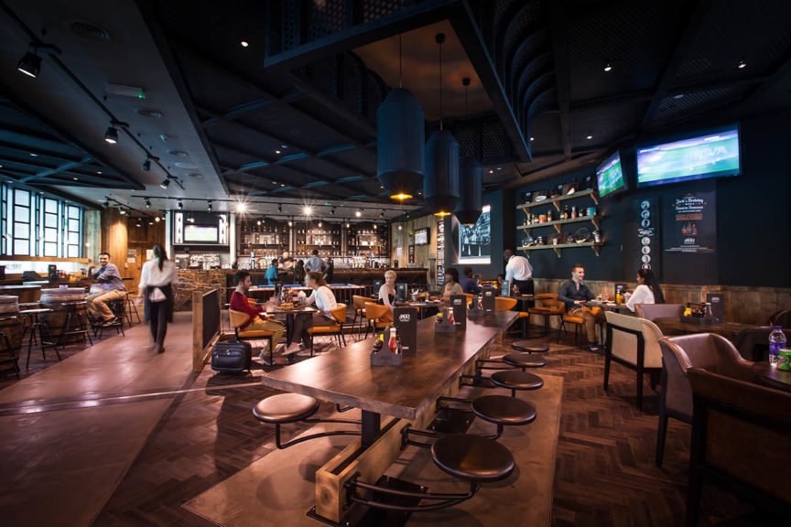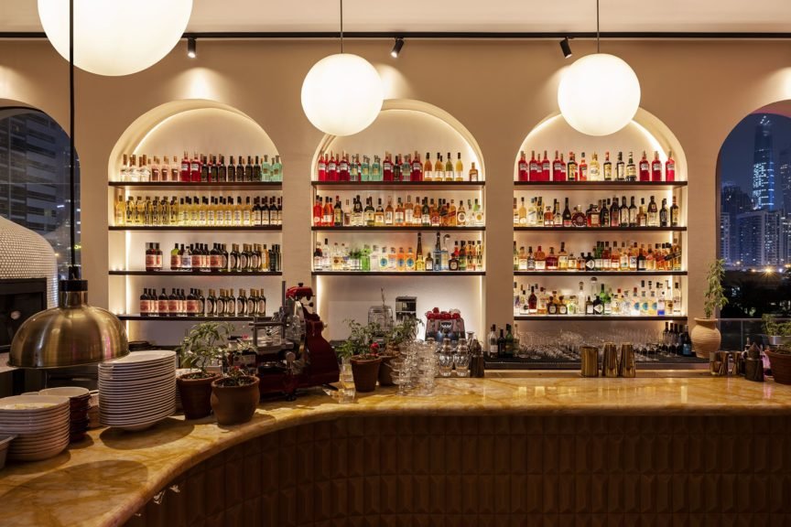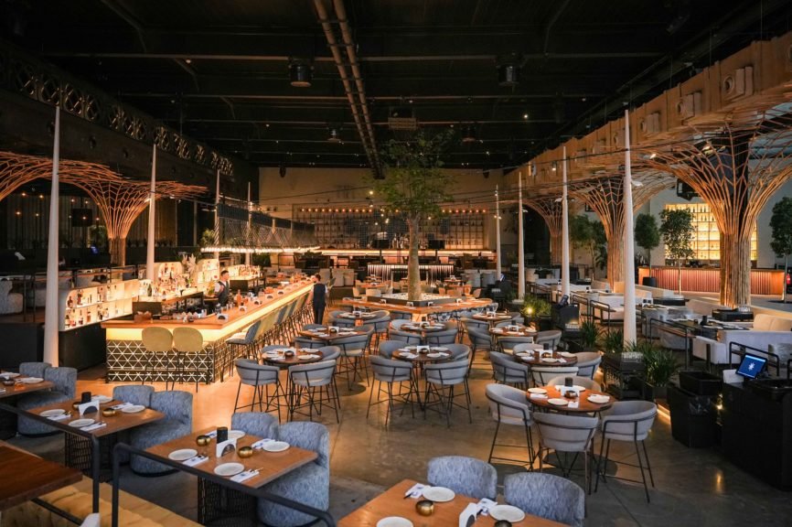About the project
Sushi Go Kaitenzushi Designed and Fitted Out by principal Architects Kazi Ar Rafiur Rahman and Khandoker Farhat Alam Prioty at Kaleek Consultants Limited, is the first of its kind at Dhaka, introduced by Samrat Group on a 150 sqm indoor space. The site had a merely ample amount of width available to install the conveyor belt and therefore every square meter was vital to the Architects.
An open Kitchen and service area was designated after providing a belt running length of about 30 meters. The idea was to provide a very contemporary open layout for ease of accessibility and dining. The Conveyor belt along with the fixed seating was placed over an elevated wooden floor whereas the bars were placed on the floor to make up for the bar stool height. The materials were limited to Rustic Floor tiles, wooden elevated floors, and table tops followed by metal structures to accompany the furniture. A contrast was made on the ceiling with Black matte paint and White Aluminum Composite Panels with coved lighting in between. The transparent glass was kept on all three sides other than the kitchen back wall to keep visual affinity between the outdoors and the Tower Lobby.
It was intended to make the entire sushi bar visible from the main street and therefore a bright ambiance with sufficient track lights along with glass and metallic nets were used to discard any scope of visual obstruction.
Products Featured
Project info
Industry:
Size:
Address:
Country:
City:
Completed On:
Community
Fit-Out Contractors:
Photographers:

