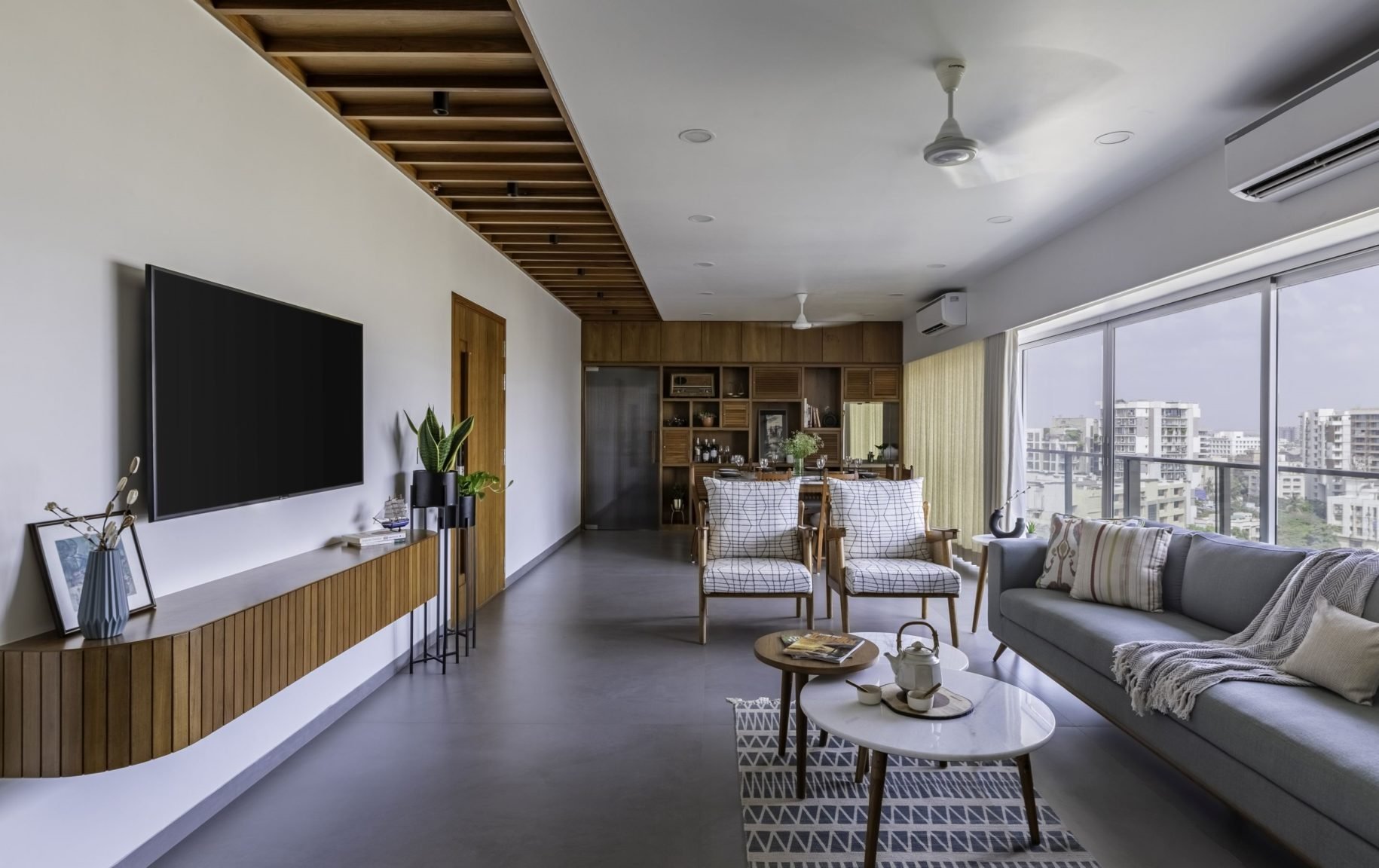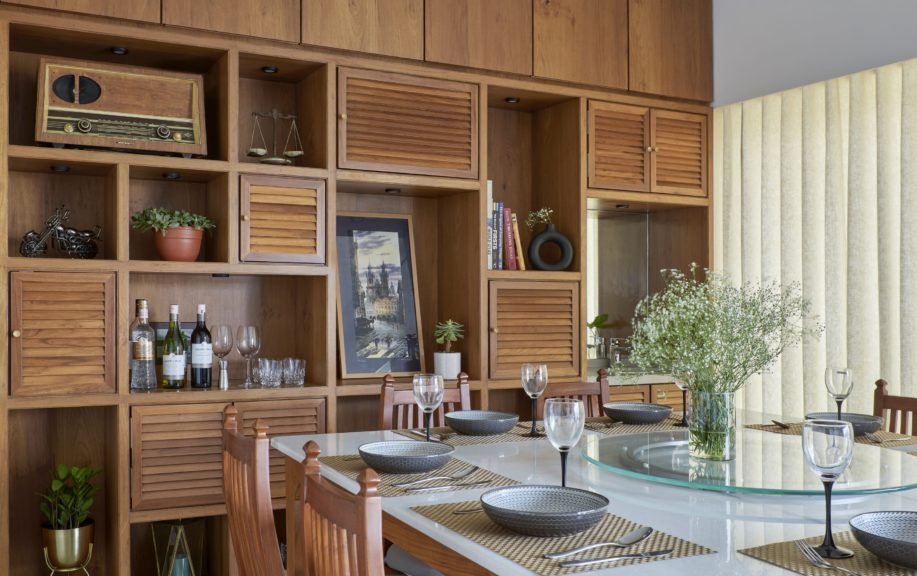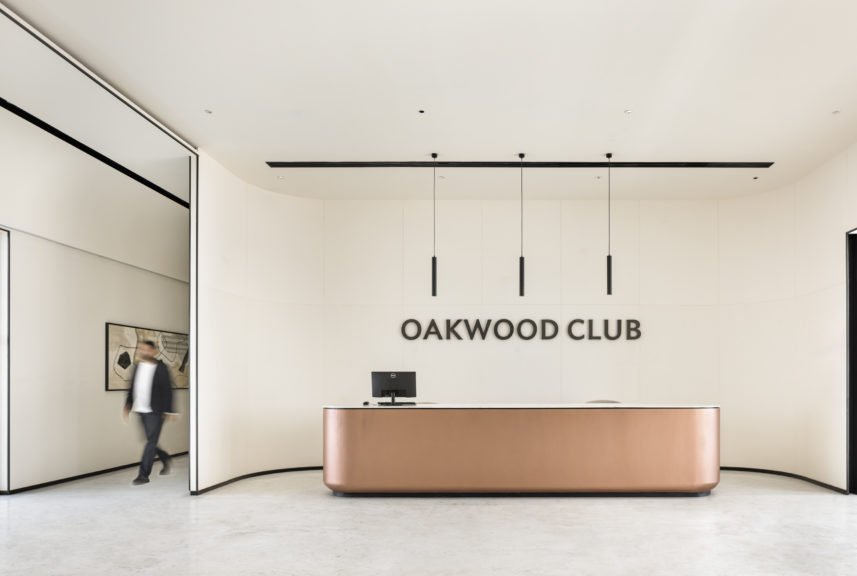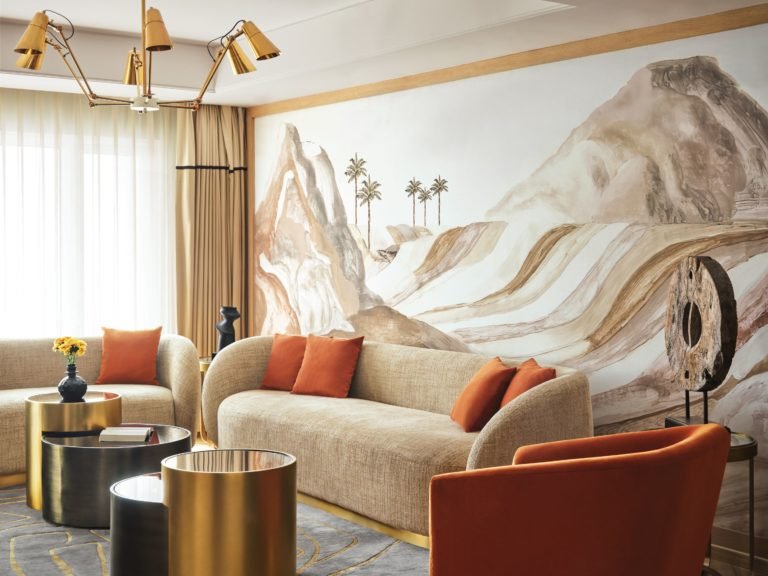About the project
This project, aptly named The Arcadian Apartment is truly that – a symbol of a simple, quiet and peaceful life. Spaxis Design wanted to counterbalance the hustle and bustle of Mumbai by creating an environment of calmness in this home.
When designers started designing this home, that’s what they kept in mind – designers wanted to create an oasis of a simple, quiet life, in the midst of this busy suburb. The ceiling that connects the living room and the dining area has been given character by adding a wooden detail.
The planked wood ceiling feature draws a bridge between two separate spaces of the house, creating a symbiosis of design and space. The highlight of the dining area is the crockery unit behind it. Since the apartment does not have any partition walls in the main areas of living room and dining room, creating a highlight wall adds the necessary color and character to the space.
The existing layout of this home was of two 3bhks which we had to combine. It took a lot of planning and going back and forth to decide how to create one harmonious space out of the two apartments keeping in mind the client requirements and functions. Also to cater to the choices and requirements of the different age groups in the family and blend it well and connect them in our overall design with a basic/common concept was a task.
Products Featured
Project info
Industry:
Size:
Country:
City:
Completed On:





















