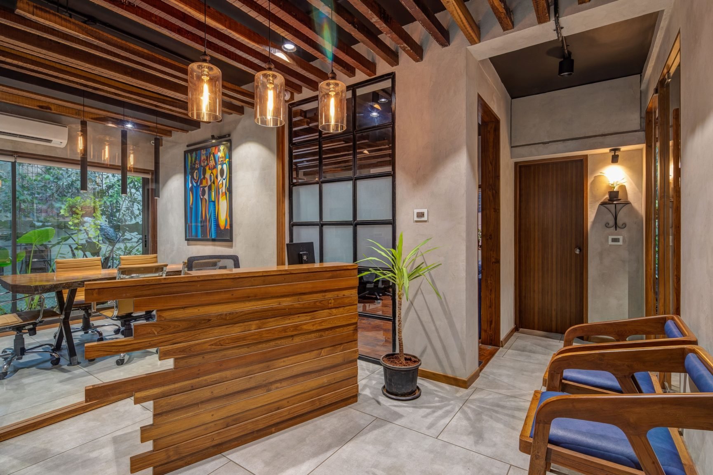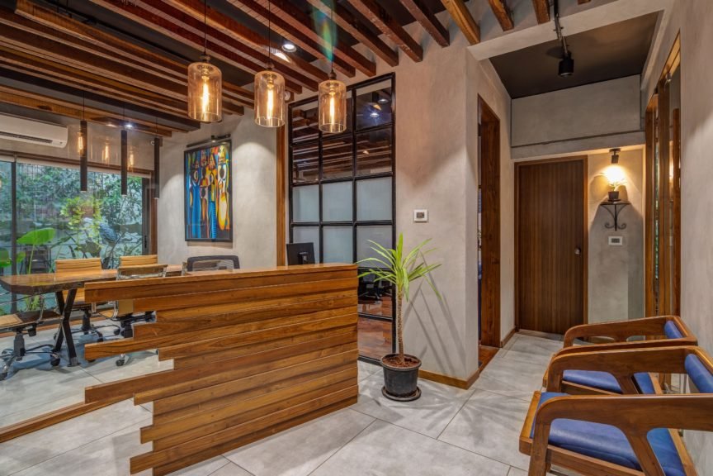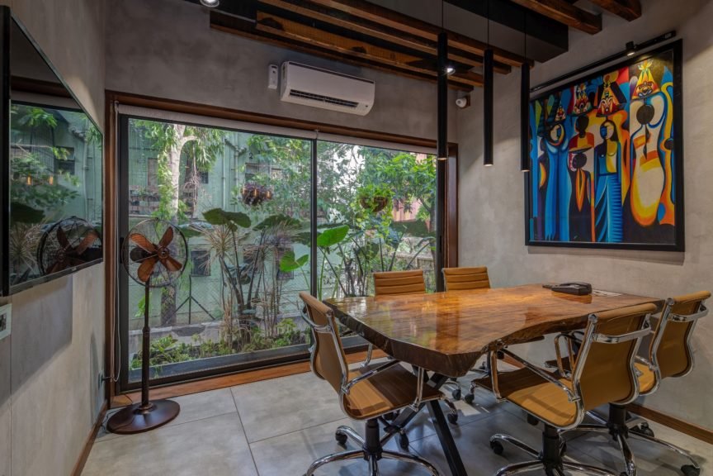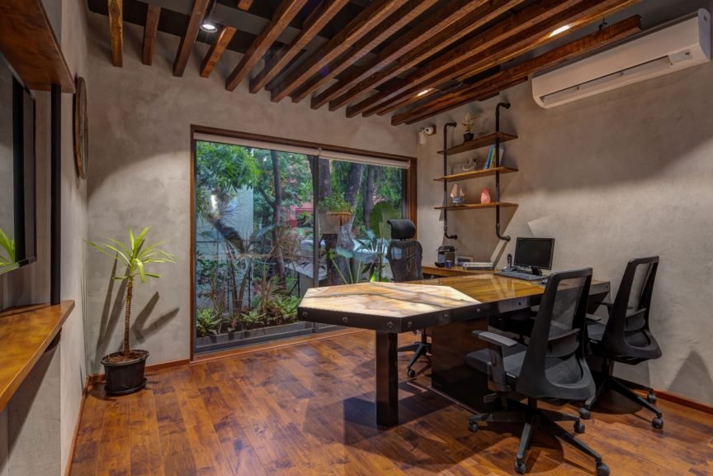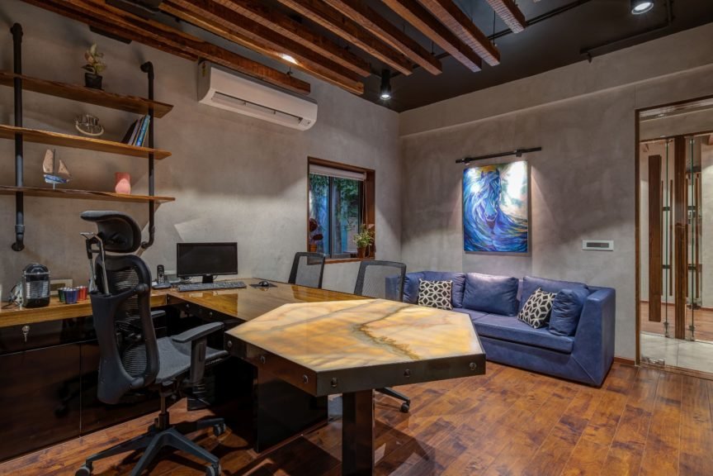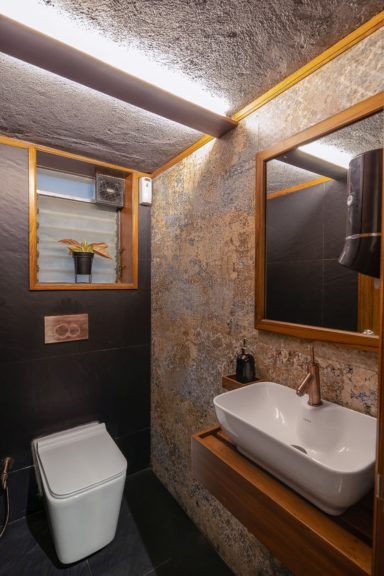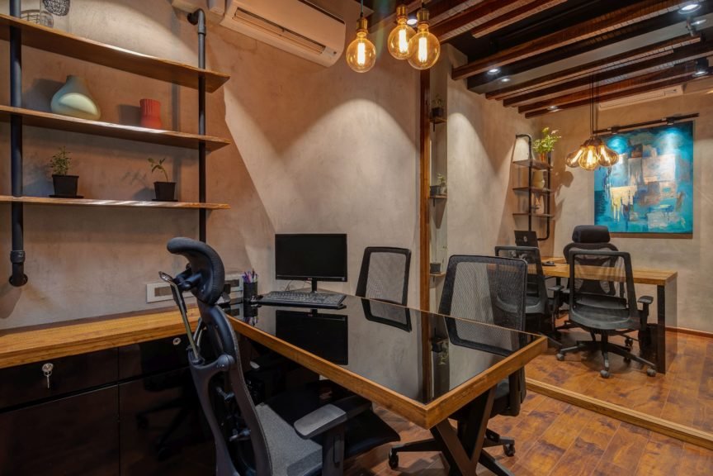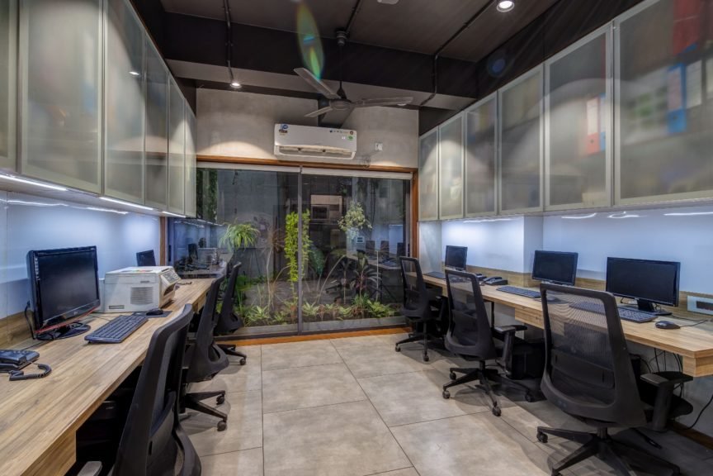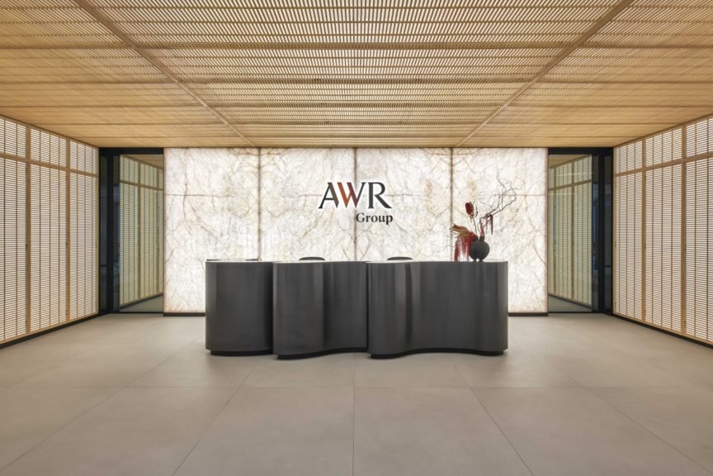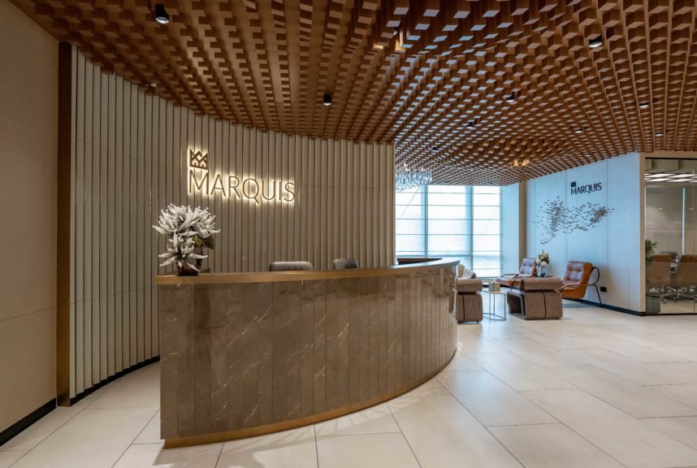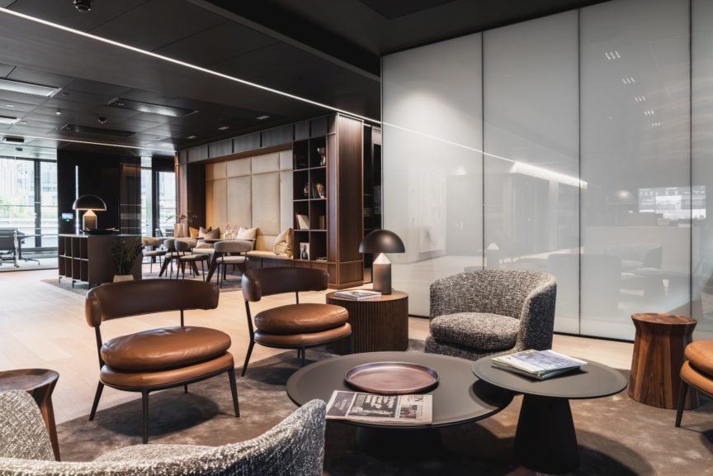About the project
When Ketaki Poonawala Designs were approached to design, renovate and completely revamp the office for a Developer, the greatest challenge was the break the stereotype, create a clean and open space with ample light and ventilation considering the crazy network of columns and beams, this being located in a residential complex.
Hence, tremendous civil intervention was resorted, retaining the skeletal grid of columns and beams but letting go of all the walls to accommodate all the spaces envisaged by the client retaining an open and spacious feel to the office and manifesting ample daylight and ventilation which was being curbed in the initial layout. The idea was to eliminate the dependence on artificial lighting and ventilation and keep it only for the crucial 3 months of summer. Categorically this has been achieved in the process along with the integration of outdoor space with the indoors. The material palate includes wood, glass and shades of grey and brown. The necessary green element is achieved by the natural foliage planted in the planter beds along all the external openings.
This office space has a director’s cabin, two smaller cubicles, a reception with a waiting lounge, meeting room and staff section. Keeping the clear height constant, ample use of wooden rafters has been done to render the necessary warmth and conceal the services, conduits and ducts.
There was a unanimous decision to keep the walls raw and rustic. After several trials and errors and onsite meetings, finally the agency could match the exact surface treatment that we had envisaged. This Concrete stamping effect on walls renders the much needed earthy feel to this office and gives it a relaxed ambience.
Glass has been used extensively in partitions to create naturally connecting spaces. The flooring in the common areas is a shade of grey in vitrified matte finish tiles.
The Reception and waiting area opens into a meeting room which is separated by a full height glass panel.
The table in the Meeting room is a plank of wood with Metal base and chairs in a mustard coloured upholstery.
The waiting area also opens into a 2 small cabins and a Directors Cabin. The cabins have wooden flooring and the tables are again made using indigenous materials. A blue sofa sits across the table
In the Directors Cabin, the long table ends with a hexagonal top of onyx stone which doubles up as a discussion space to open larger drawing sheets.
Shelving for storage in all the cabins is out of wooden planks and MS pipes powder coated and painted.
The workstations are customised and a mix of wood, MS supports and factory made storage spaces adorn the walls in this zone. Glass shutters render a lighter feel to the elevations in this space.
The same treatment has been carried out in the toilet and pantry.
Being located in the bustling locality of Model Colony, the office cuts off all the chaos and gives a serene and quiet feel to the users and visitors and the participation of the carefully chosen plants in the flower beds cannot be missed out.
All in all this space was created to lend a slightly off beat approach to the traditional builder’s office design and decor to set an experience of its kind to the users as well as the visitors.
Photo Credits : Taher Hussain K

