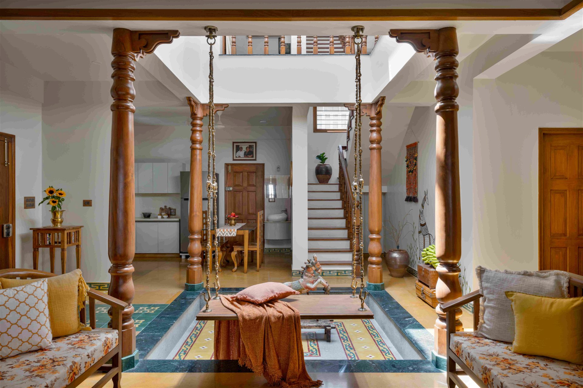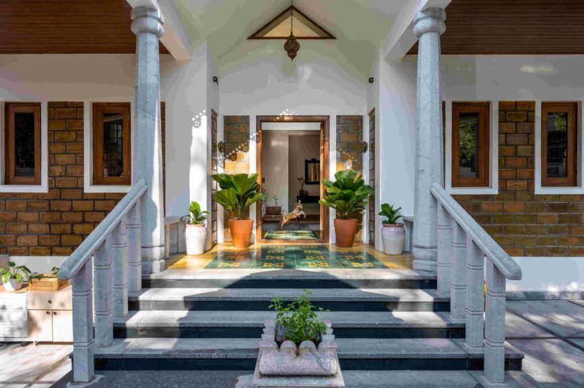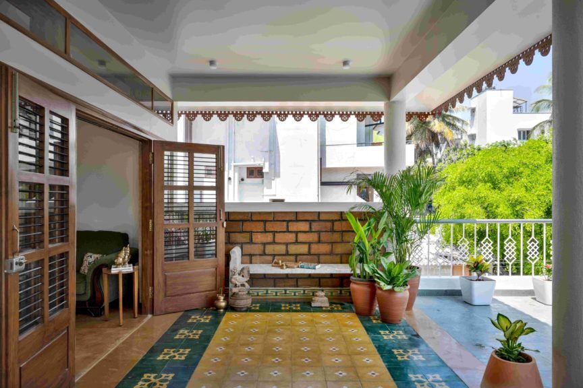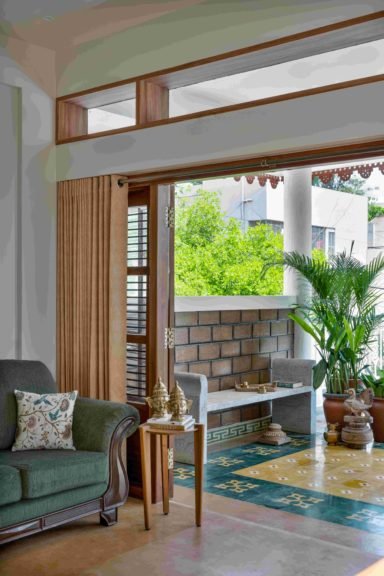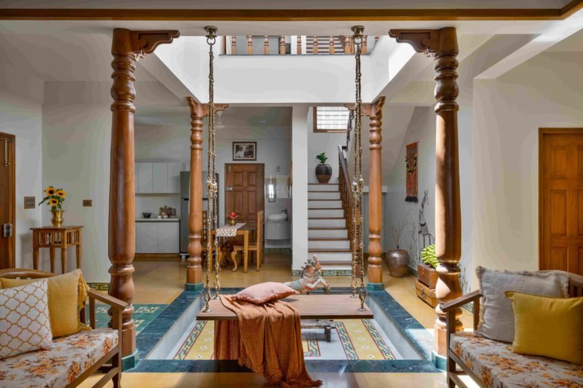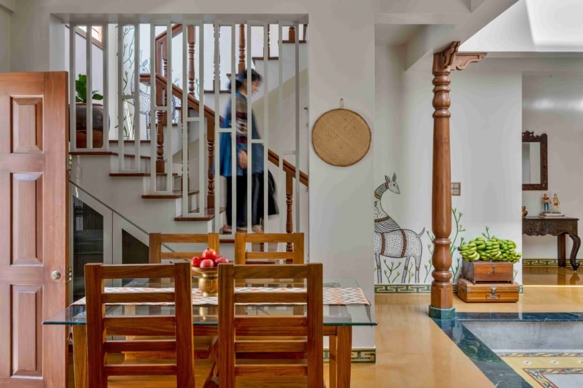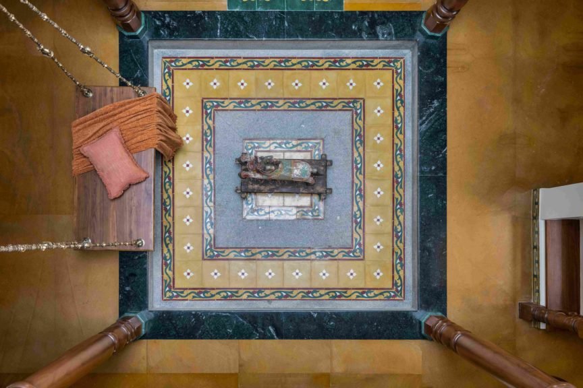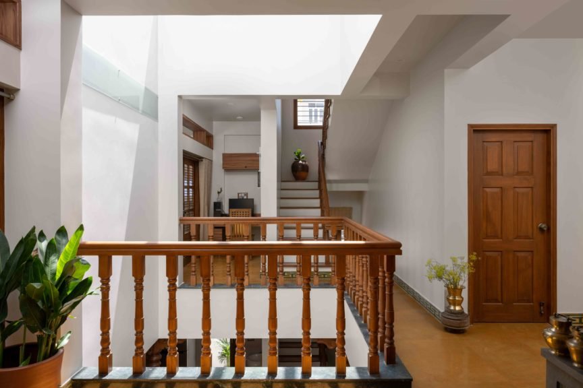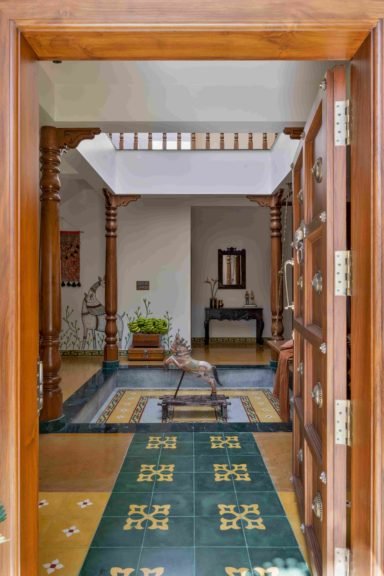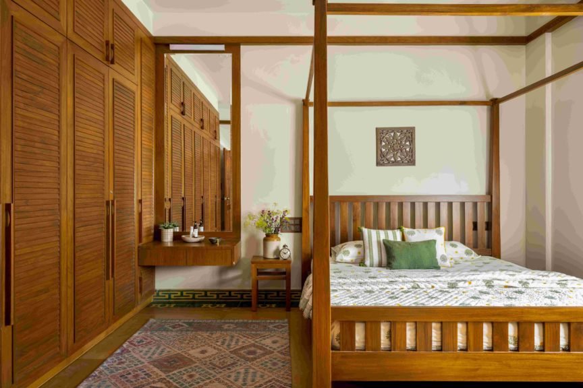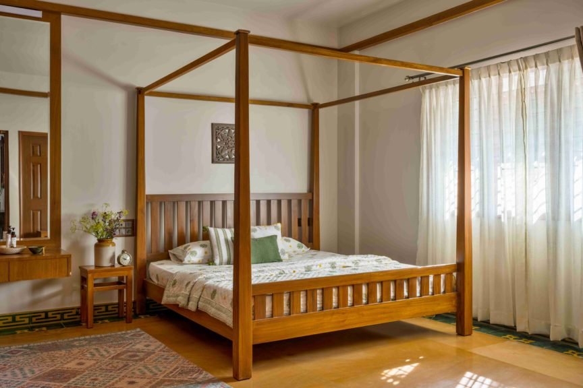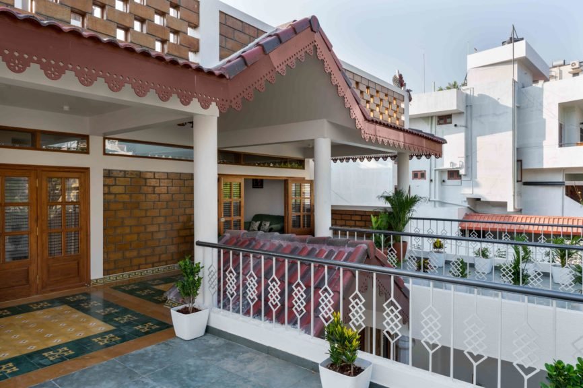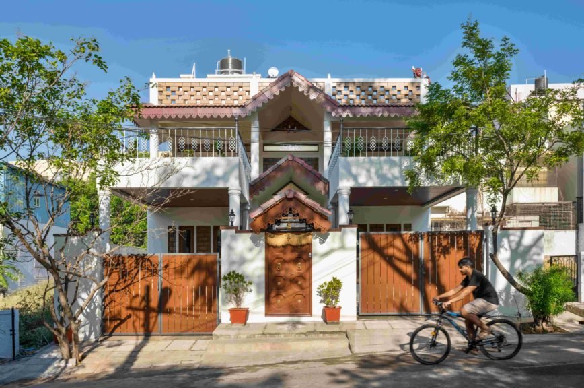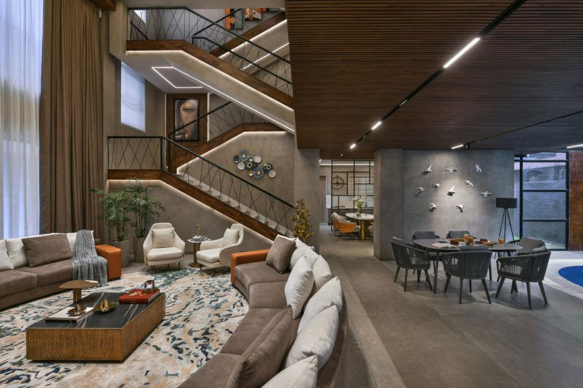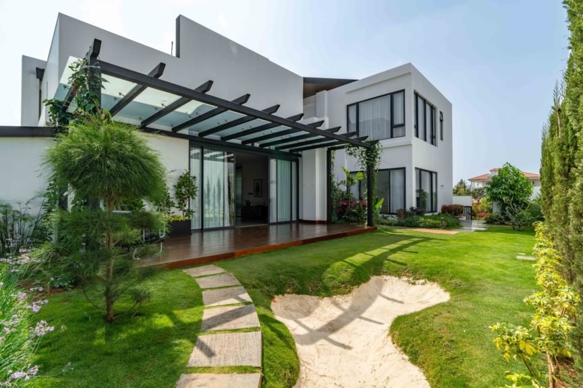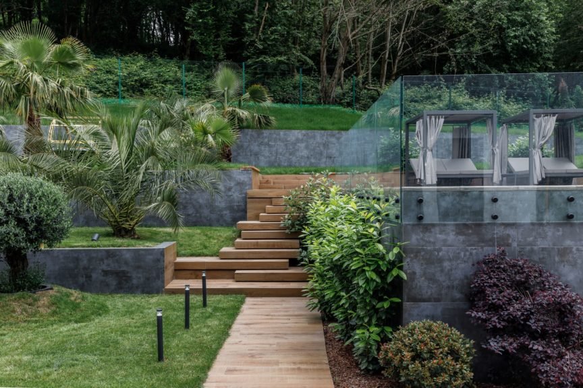About the project
Alkove-Design imbues the cultural heritage of courtyards in the urban landscape of Bengaluru with a commitment to sustainability.
Evoking the comfort and appreciation towards childhood memories of traditional homes in the modern context, Ninada Kashyap and Komal Mittal, Co-founders and Principal Architects of Alcove-Design’s greatly Indian and obscurely contemporary home in Uttarahalli, Bengaluru is a welcome respite from the concrete forms of the urban jungle. The ethos of striking a balance lies in a clever mix of traditions while delivering 21st-century amenities in a space. The ‘Courtyard House’ is designed around one of the most essential elements of conventional Indian homes — the courtyard. Situated away from the city’s hustle and bustle, this 3,788 sq ft three-bedroom home is an outcome of the owner’s recollection of their grandparents’ home. The desire to imbue the cultural heritage of courtyards in a modern landscape commenced the odyssey of this home.
The house is accessed through a driveway on both sides. Acknowledging the auspiciousness of Tulsi, the plant is placed in the middle of an open to sky court. This leads to the main entrance and lends the house an organic feel. The courtyard not only elevates the traditional aesthetics but also helps in heating and cooling the house by allowing natural ventilation in the summer and retaining solar heat in the winter. Plants and trees have been planted in the garden surrounding the periphery of the house to maintain privacy.
A blend of traditional handmade Athangudi and Jaisalmer tiles along with green marble throughout the house pervades the home with a pop of colour. The bungalow has a mandir, kitchen, and living room, along with two private bedrooms on the ground floor. Upon entrance, the kitchen and dining flank one side of the double-heighted courtyard, while the living room takes over the other. Crafted on site, the sofa and dining table along with the courtyard swing and pillars in wood enhance the mood of the space. A combination of local Sadarahalli stone and Athangudi tiles make the courtyards visually appealing and durable. Since the house is bound by other homes on all sides, the courtyard serves as a private outdoor space. A rectangular skylight above it provides ample natural light inside the house and creates a bright atmosphere throughout the day.
A private retreat, the first floor is occupied by the master bedroom and a family room. Conventional and simple wooden four poster bed with the bright bed covering furnishes a soothing milieu in the bedroom. An open terrace area adjacent to the family room includes a partially covered outdoor seating arrangement separated through glass and wooden doors. In addition, sustainability was also a high priority for the project. The selection of eco-friendly building materials reduced energy consumption and minimised the carbon footprint. Solar-powered energy systems and cross-ventilation minimise the environmental impact and provide long-term cost savings.
The design and execution of this home followed a comprehensive process from concept to completion. “We wanted to evoke a sense of belonging and connectedness with nature where traditional setups can co-exist. The centrepiece of the house is the internal courtyard, known as ‘Thotti Mane’ in Kannada, that harmonises with the surroundings and serves as a central gathering place for family and friends. The experience of visiting this home is likely to leave a lasting impression on all, as it showcases the potential of sustainable design in creating a functional, and eco-friendly living space.” says Ninada Kashyap and Komal Mittal, Co-Founders and Principal Architects of Alkove-Design.

