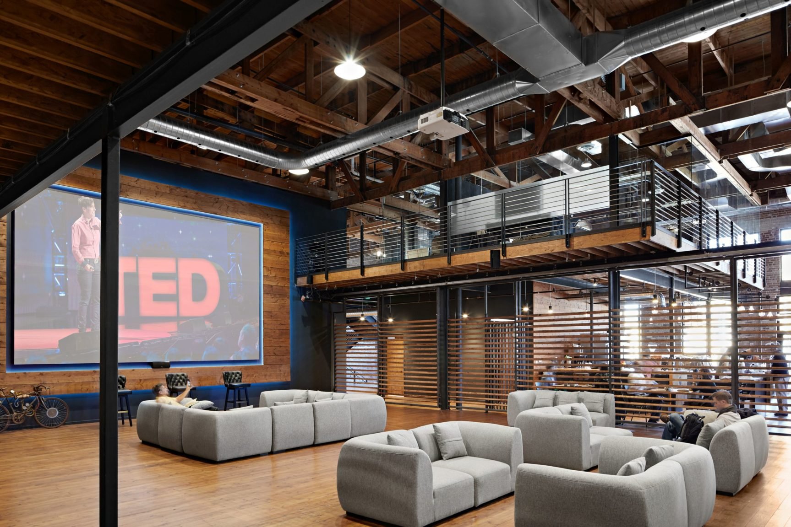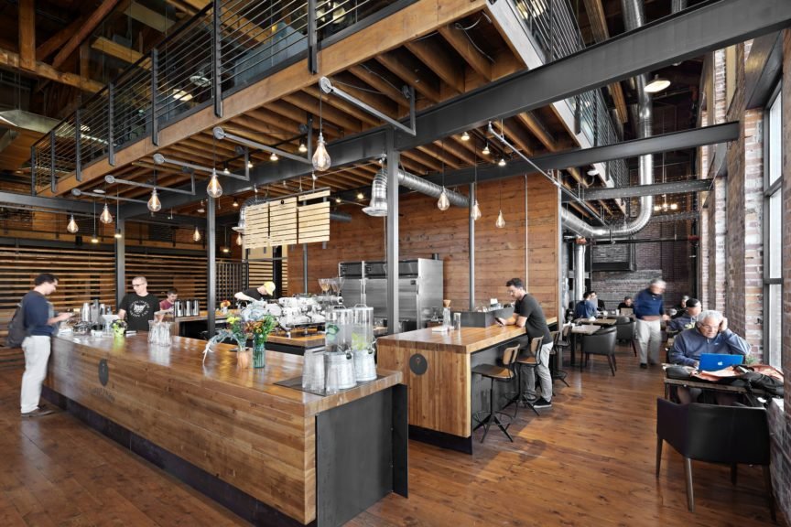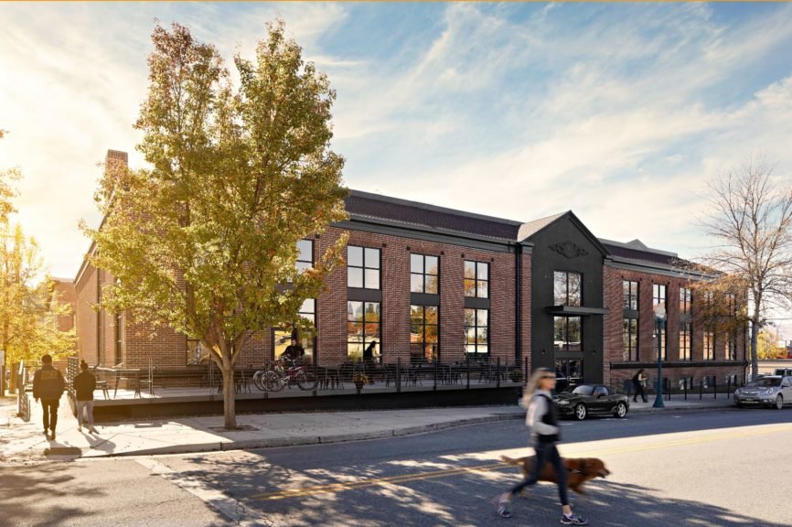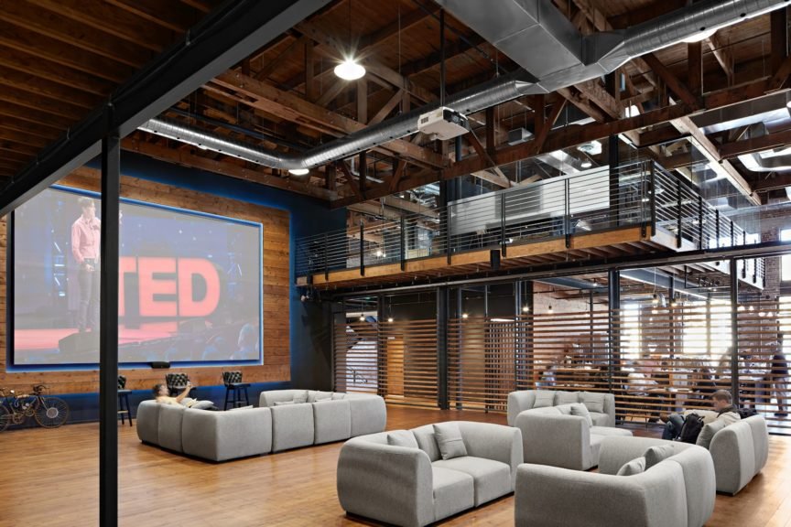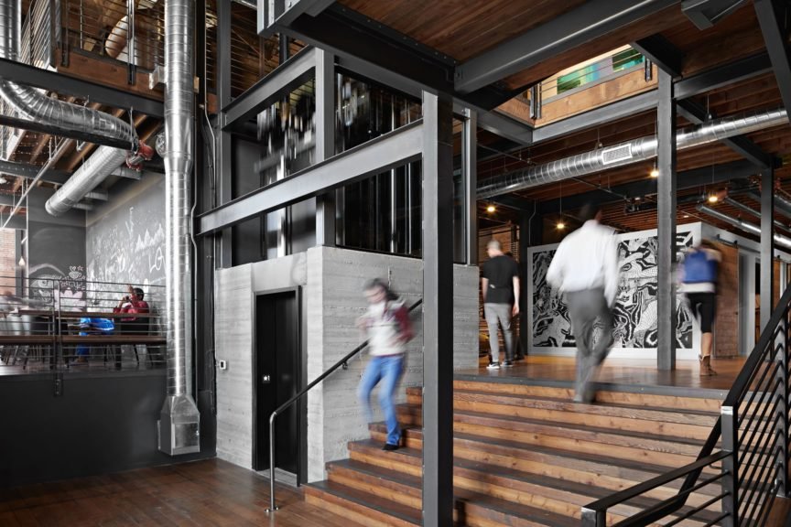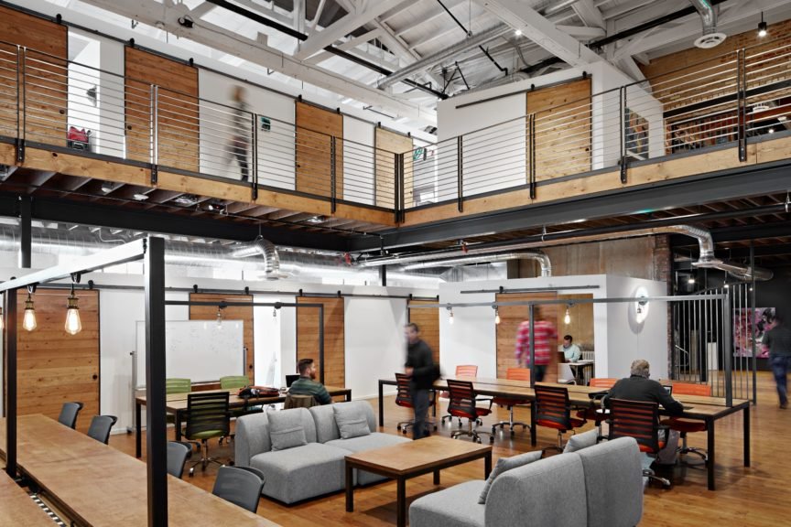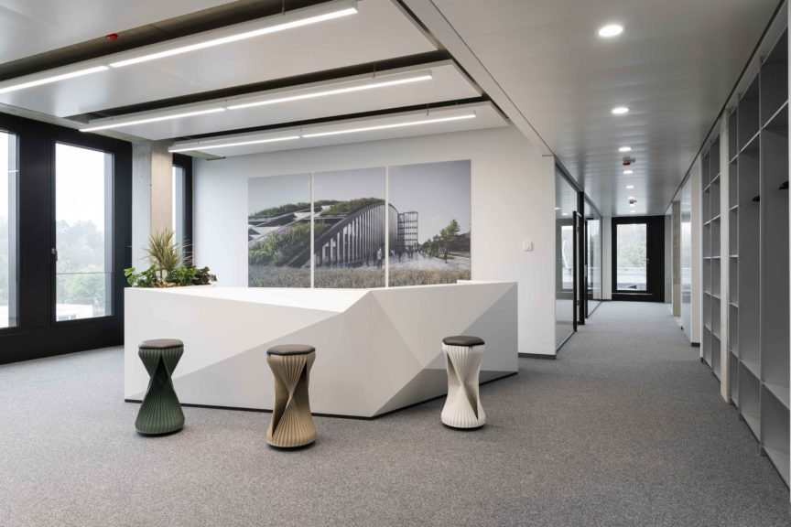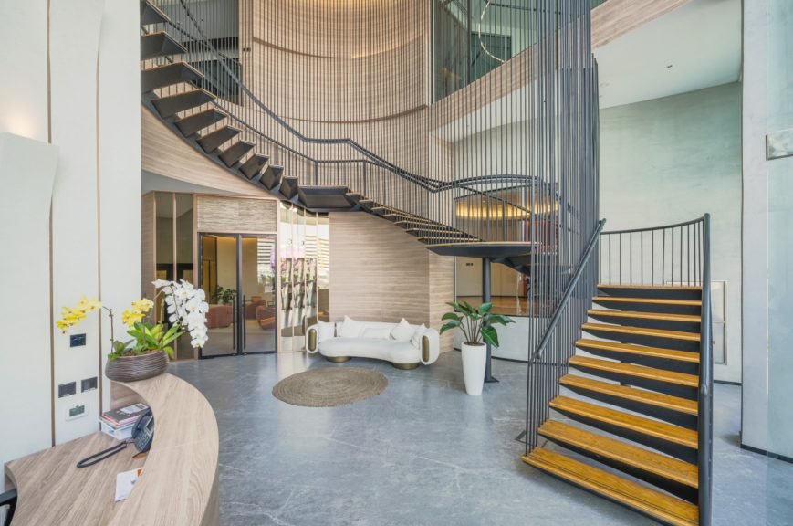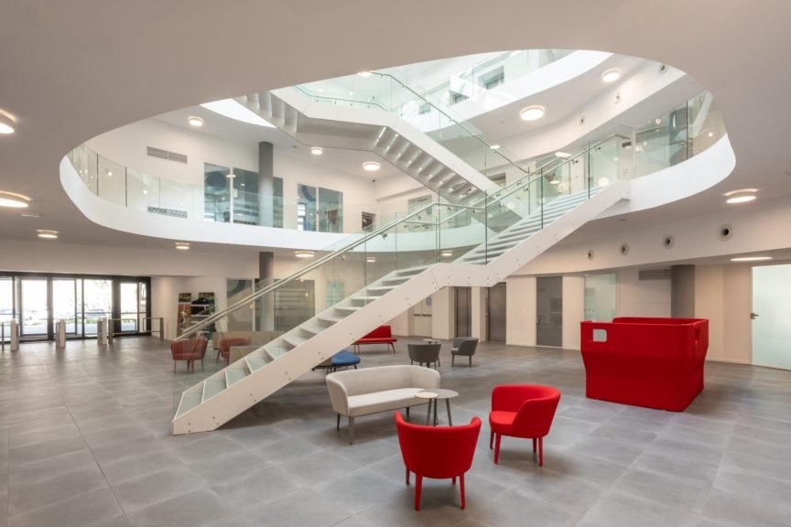About the project
Motivated by invention and passion, the mixed-use development, named The Innovation Den, was created. The owners of the Innovation Den worked closely with HDG Architecture to redesign this previously vacant, 120-year-old large, brick building. Geared for entrepreneurs and startups, the clever multi-level spaces provide areas for collaboration and inspiration. The wide, open space allows for events and TED talks. The coffee shop, open to the public, keeps the space busy and activated all hours of the day. Located in the basement is a lounge for private club members of the Innovation Den.
The aesthetic is composed of warm woods and board-formed concrete accented with steel and exposed metal. Bright lighting, white walls, and light furniture are all incorporated into the Den’s interior design to illuminize the interior. A large mezzanine runs the border of the almost 4,000 square foot lecture space with 18′ ceilings.
Products Featured
Project info
Client:
Industry:
Size:
Country:
Completed On:
Community
Interior Designers:
Design & Build Contractors:

