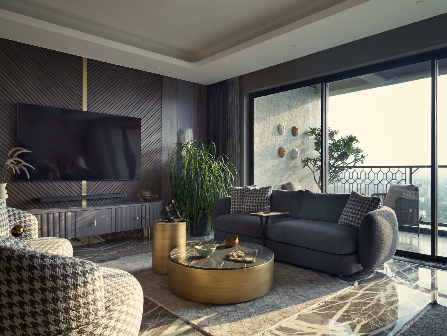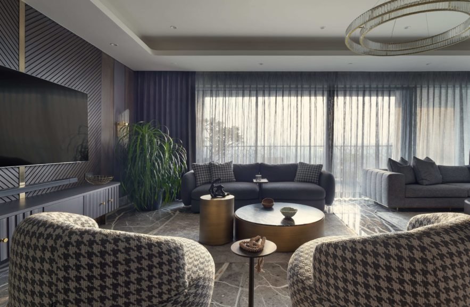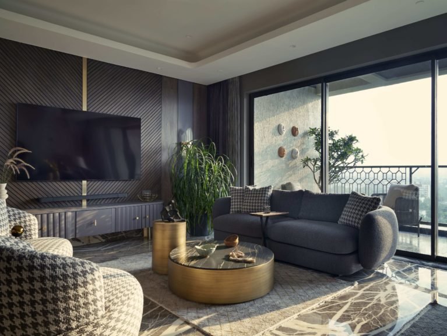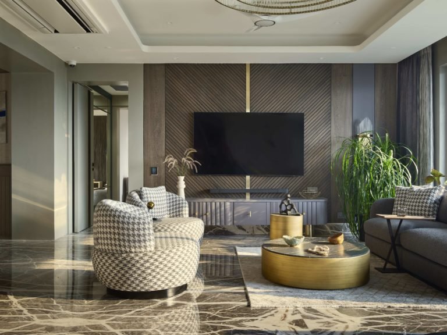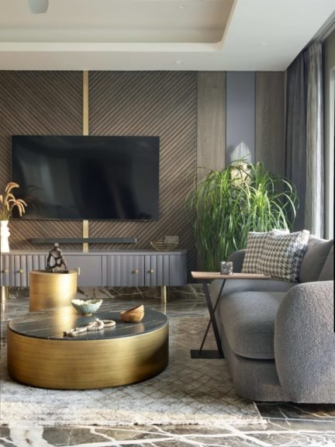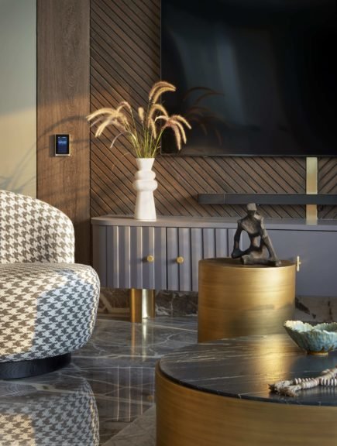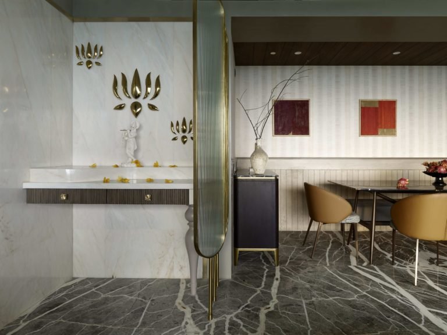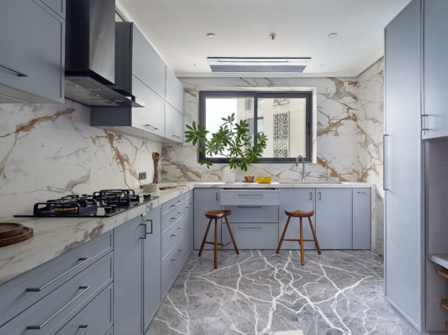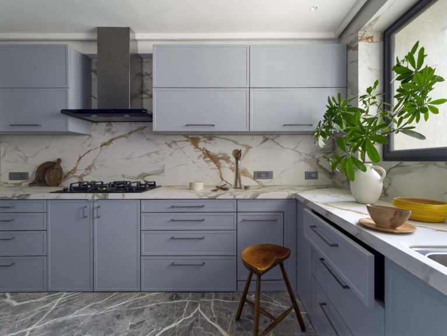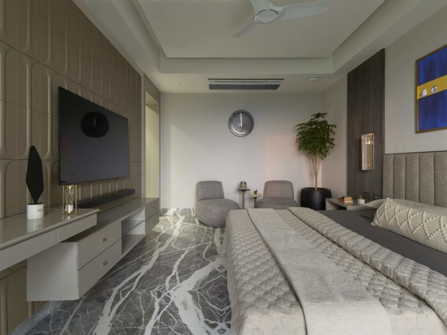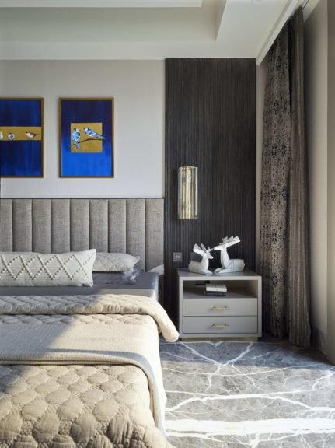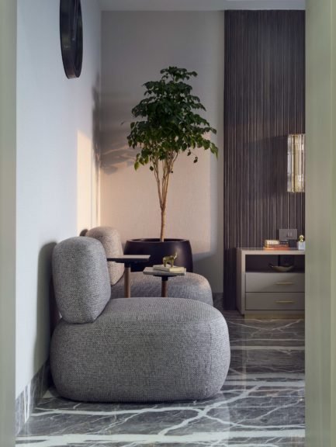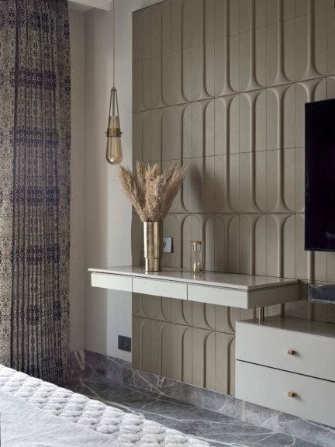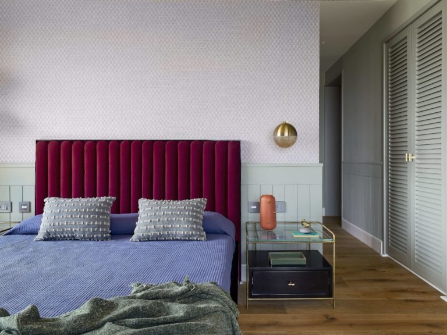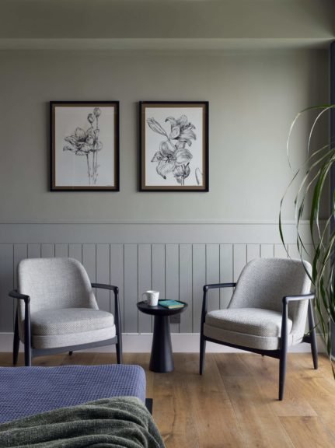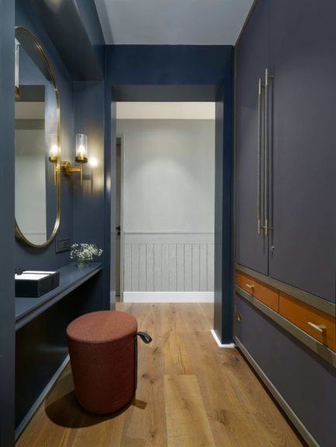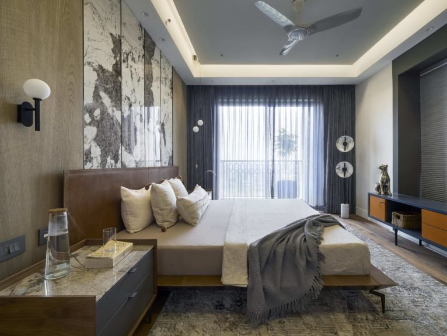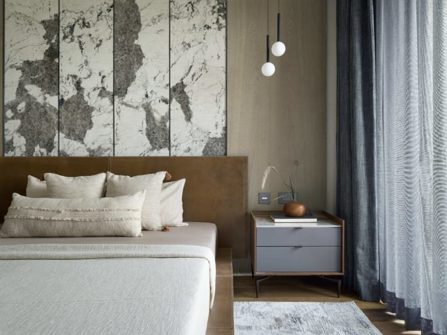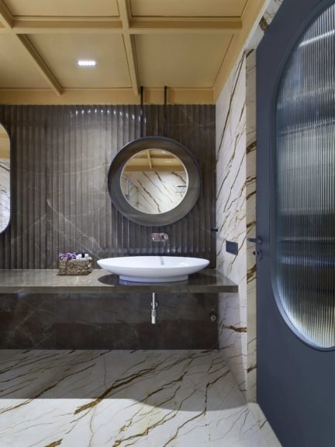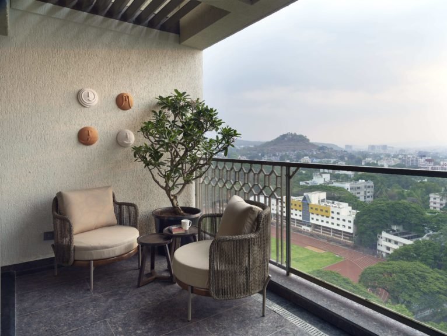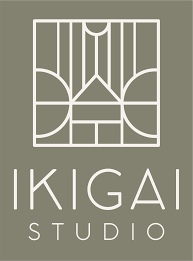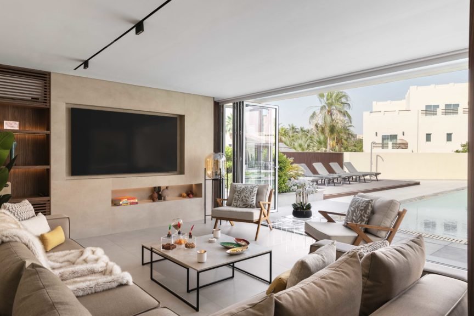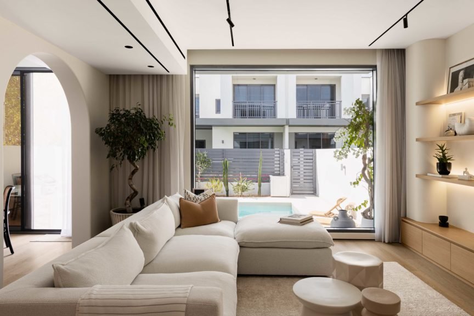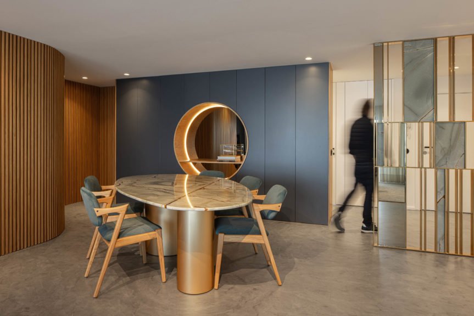About the project
Imagine stepping into a world where contemporary aesthetics, functionality, and awe-inspiring panoramic sunset views blend seamlessly, which is not only a testament to architectural brilliance and thoughtful interior design but also embodies the values of accessibility and artistic collaboration.
That’s exactly what The Panoramic House is; an extraordinary residential project nestled in the heart of Sadashiv Peth, Pune, designed by Ar. Anuja Marudgan of Ikigai Studio to provide a home that accommodates the architect’s parents, with a particular focus on wheelchair accessibility for her mother. Her unique project aimed to create a home that caters to the needs of her wheelchair-bound mother, fostering independence and enhancing the overall quality of life.
Upon entering the house, one will notice an additional door in the entryway, following the entrance lobby with matt brass and glossy brass wall art by White Domus, which acts as a safety door. It allows convenient access for household staff from the outside while ensuring that only family members can enter the living space through the entrance lobby. To maintain a sense of openness and visual connectivity, a beautifully designed beveled glass has been incorporated, ensuring that it does not create a visual barrier. This architectural solution seamlessly integrates with the overall open-plan design of the living and dining areas, allowing for a harmonious flow throughout the space.
Step inside, and you will experience a seamless transition from the entryway to the expansive living and dining areas, adorned with beautiful grey marble with white veins sourced from Italy, creating an inviting atmosphere that has been thoughtfully designed to cater to the specific needs of accessibility while maintaining a stylish and functional layout.
The living space is divided into two distinct seating areas, creating separate zones for relaxation and socializing while leaving an aisle in the center that is aligned with the terrace door, providing easy and independent access for Anuja’s mother to enjoy the outdoor space without any assistance. To ensure unobstructed mobility, the rugs chosen for the living room are intentionally thin, allowing the wheelchair to move effortlessly across the floor.
Furthermore, all the sofas in the house have been selected to match the height of a wheelchair seat. This thoughtful choice allows for seamless transfers between seating options, enabling Anuja’s mother to comfortably shift to any sofa within the house. A dining sideboard has been provided, with low-height handles, that stores all crockery and other essentials required for everyday meals. The unique center tables come with black Turkish marble with an acid finish on the top and a patina finish at the bottom.
The focus on accessibility extends to controlling lighting and switchboards throughout the house, as each one of them has been positioned at wheelchair level, ensuring easy reach and control for Anuja’s mother. These considerate design choices underscore the architect’s commitment to creating an inclusive and empowering living environment.
The TV unit features a linear panel design with a captivating chevron pattern in the Veneer, adding a delightful touch of detail. To further enhance its visual appeal, a small PU band has been placed in the center, highlighting a stylish wall light that illuminates the space with a soft glow. Adjacent to the TV unit, a beautiful Ficus plant adds a vibrant touch of greenery, infusing the living room with a refreshing and lively atmosphere.
The Mandir section follows an open concept, allowing Architect’s mother to effortlessly approach and engage in prayers. It adopts the standing Mandir concept, enabling the pooja rituals to be performed in a standing posture. To cater to storage needs, a small storage area has been incorporated within the Mandir. The back of the Mandir is adorned with exquisite lotus designs from White Domus, adding a touch of spirituality and visual appeal.
To create a distinct separation between the Mandir and dining area, a fluted partition has been introduced. This partition not only serves as a functional element but also adds an architectural and aesthetic element to the overall design.
The attention to detail extends even to the design of the kitchen. Ar. Anuja Marudgan understood the importance of creating a fully accessible kitchen for her mother, who loves to cook but hasn’t been able to for the past seven years due to her wheelchair. This personal touch and dedication led to the meticulous design of a kitchen that not only meets accessibility requirements but also retains its aesthetic appeal.
Rather than opting for a standard modular kitchen, Anuja made the deliberate choice to design everything on-site, utilizing top-quality hardware from Häfele. Every aspect of the kitchen was carefully considered to ensure its accessibility. For instance, the stove was purposefully designed without any storage below, allowing ample space for the wheelchair after the door opens, while the faucet and chopping board come as pull-outs. Additionally, all wash basins and counters throughout the house were thoughtfully positioned at wheelchair height, promoting comfort and ease of use.
Moreover, Anuja went above and beyond the standard dimensions provided by the builder, widening doors and passages to facilitate smooth movement for her family member. These thoughtful modifications not only prioritize accessibility but also enhance the overall flow and functionality of the house.
The master bedroom of The Panoramic House, designed for Anuja’s parents, has two lightweight, PU finished doors that open both ways, allowing Anuja’s mother to maneuver her wheelchair effortlessly. To minimize future maintenance, a durable metal plate has been added at the bottom of the door with a small wooden fluted detail.
In the master bedroom’s en-suite bathroom, with a Statuario marble floor, accessibility remains a priority and comes with a washbasin and faucet, sourced from Gessi, and the shower unit & fixtures, from Grohe. To facilitate ease of use, a hand shower has been installed near the WC, allowing Anuja’s mother to have a shower without having to move to a separate area. The walk-in wardrobe closet is designed with openable shutters on one side and sliding shutters on the other. Pullouts and pull-downs have been incorporated for the hanger rods, allowing Archietct’s mother to easily reach and organize her outfits.
Ample space has been provided on the side of the bed for Anuja’s mother to park her wheelchair and transfer onto the bed comfortably. Straps have been provided along the headboard, offering support and enhancing mobility around the sleeping area. Another unique feature is the TV unit, which showcases exquisite leather paneling sourced from Surat, while the seating in the room is sourced from Turkey.
To create an inviting ambiance, crystal wall lights from Artistic Lights in Pune have been placed on the veneer-fluted panels, providing a soft and warm glow. The master bedroom boasts a simple yet stylish wallpaper that accentuates the leather paneling and fluted veneer. The artwork above the bed’s headboard, by Mumbai-based artist Rudrani, adds a vibrant pop of color, enhancing the room’s visual appeal.
Products Featured
Project info
Community
Interior Designers:
Photographers:
Furniture Suppliers:
Flooring Suppliers:
Decor Suppliers:

