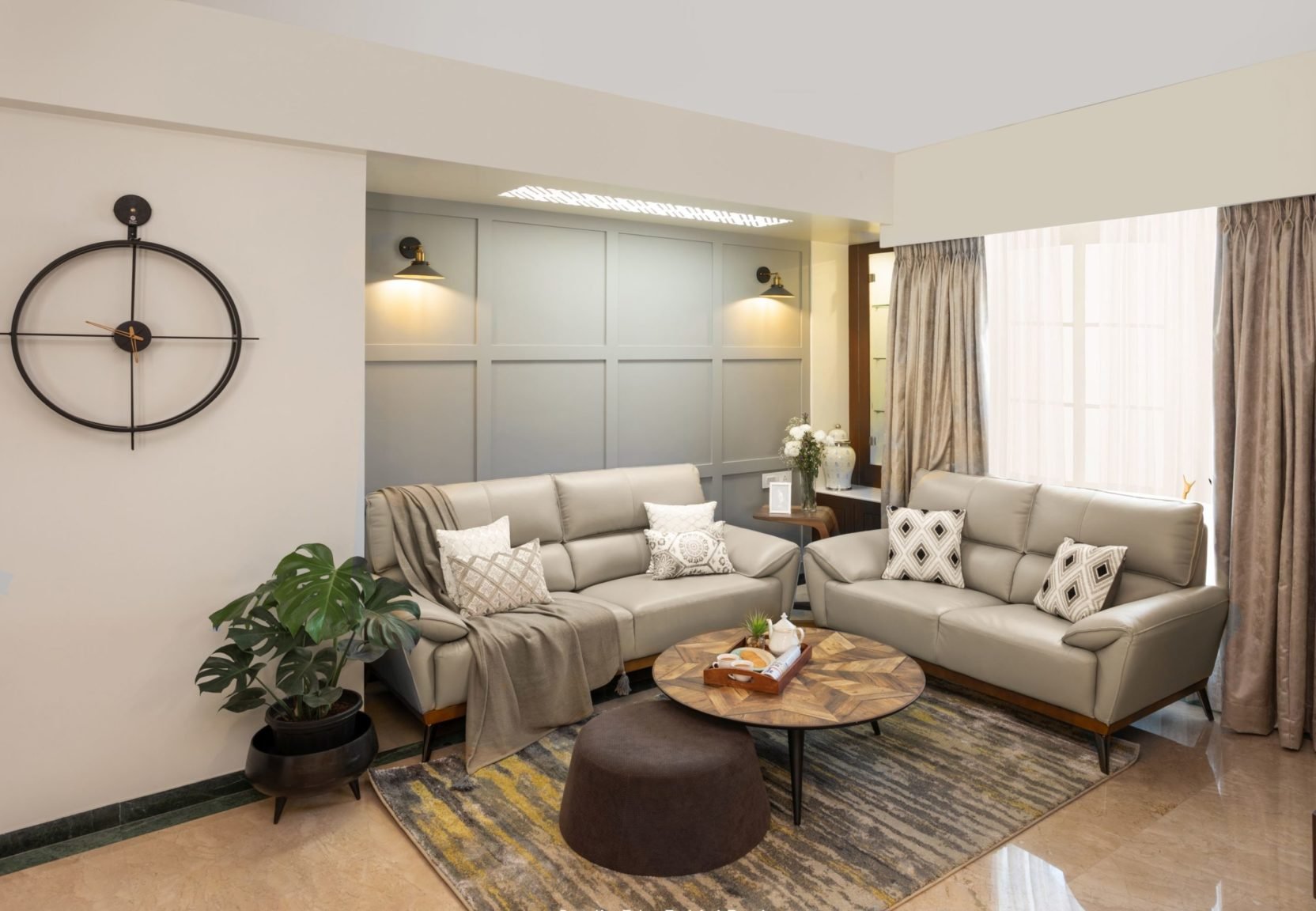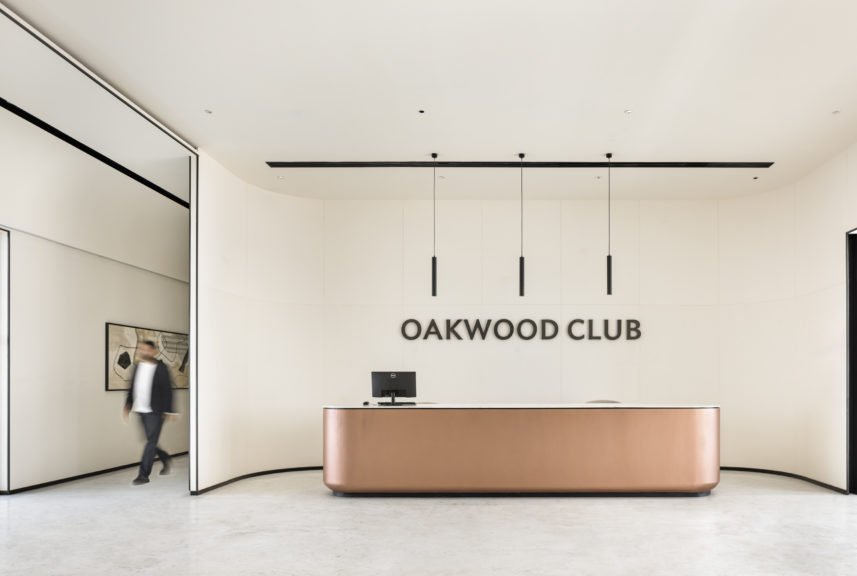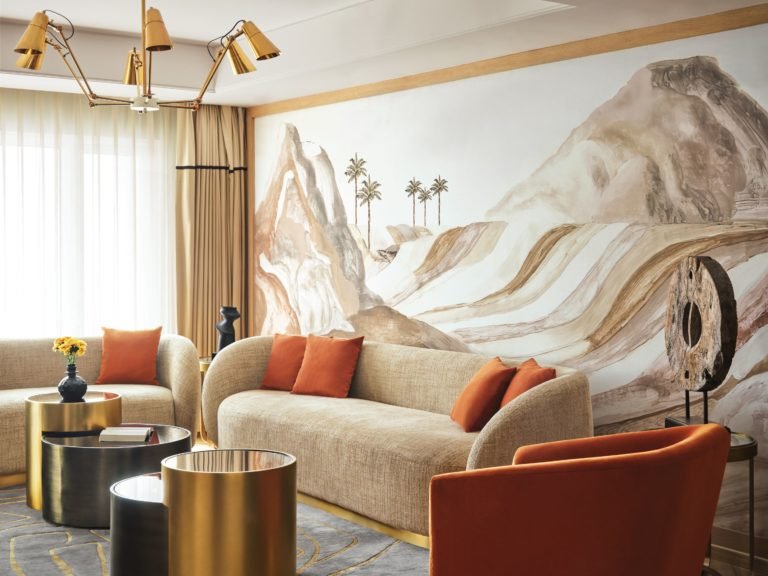About the project
Nestled in the heart of Hiranandani Gardens, Powai, all the rooms in this house have a clean and open look with lots of greenery. The living dining space is a combination of Scandinavian and Contemporary style. Grey coloured highlighting accent walls, Nordic style inspired lights, and wall accessories make the space look warm and inviting. The Quaint House was designed by Studio Rohini Bagla.
The open kitchen with the breakfast counter and hanging light adds to the entire appeal. The book corner in the passage with the mandir and the bold black and gold wall print behind is surely eye catching. The master bedroom has a clean and clutter free Scandinavian feel. Natural Light and a play of warm and muted colours with elegant upholstery makes this space zen-like.
The moment you walk into the guest room there is a distinct positive vibe. The client wanted one of the rooms to have an Indian touch, it is incorporated in this room by using ethnic prints and tones of green and white. The hanging light in one corner completes the look of the room. The end result is this happy space!
The study room has very minimal furniture, with natural plants around. The flexible standing desk can be moved around to any corner of the room. The humble book unit houses few of the many books owned by the client.
Products Featured
Project info
Community
Interior Designers:
Photographers:
PR Consultants:















