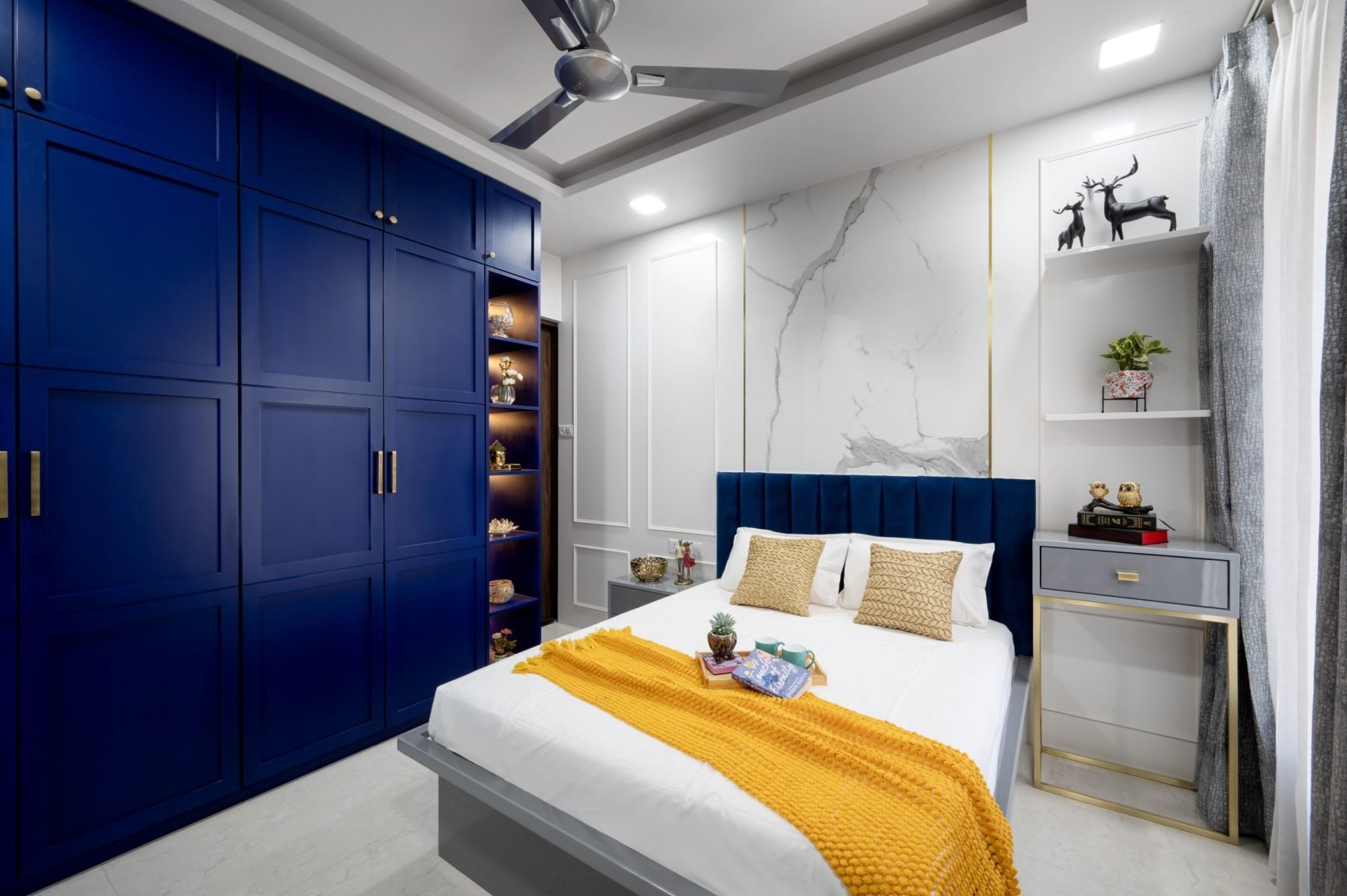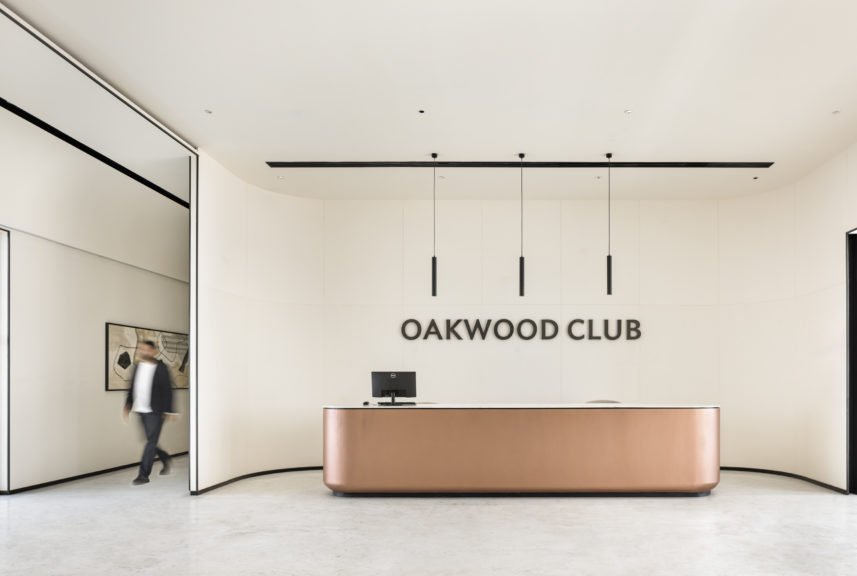About the project
Ar. Ankita Nand Deshmukh and her AndSpaces team incorporated modern style interiors characterized by a subtle colour palette of blue, grey and white, clean lines and natural light in the overall design. Simplicity and use of textures which is associated with contemporary interiors was blended with the modern style. Space wasn’t considered a restriction but an element to be showcased by focusing on colour, form and scale.
The material pallet is simple and easy continuing with the colour pallet of the terrific trio. Different textures according to the theme including laminates, duco paints, marble tiles and the final touch with furniture by Viraaj by Andspaces, creates a balanced look. The major constraint during the designing process was the efficient use of the existing space. The client expected the design to incorporate maximum storage and furniture in every room without compromising on the aesthetics of the same.
The highlights of the project it the terrific combination of grey, blue and white. You can see a classic play of blue colour throughout the house. May it be the jewel-toned blue scheme for the master bedroom, or the nautical blue scheme for the living, or the kids blue theme for the kids room, the balance between the three colours is the essence of the design in each space.
In the entrance lobby a modern style shoe rack doubles up as a console unit. Spiral hanging lights and a mirror panelling on the wall accentuates the space. The overall theme of ‘The Transitional Trio’ prevails in this well-designed living room. The accent wall features circular niches with focus lights on the decor items making the entire wall a highlight. Next to it, is a simple Puja unit adding a divine aura to the space.
The kitchen has a L shaped countertop and plenty of modular units to provide sufficient storage and to ensure optimum utilisation of space. The quartz countertop and black acrylic shutters look refined and homogeneous with the theme. Mosaic tiles with different patterns in the dado area enhance the look of the entire kitchen. The master bedroom of this 2BHK, encompasses a huge wardrobe with navy blue duco finish shutters along with open shelves on the side to display artefacts.
The queen size bed with a fabric headboard against the marble finish panelling looks luxurious. This playful bedroom beautifully explores form, colour and scale. The cerulean blue headboard becomes a focal point which is complemented by the storage with arch shaped niches.
The balcony with a super comfortable seating and plenty of greens is a perfect place to relax after a long day. The otherwise neutral colour palette is infused with warmer browns for flooring and ceiling. The Client brief suggested the use of modern design in the living room, and due to the design and area of the apartment, the only place available in the entire house for a mandir unit was the living room. With that in mind, a mandir design to fit in the modern interiors style was incorporated within the living room display wall.
Products Featured
Project info
Community
Photographers:
















