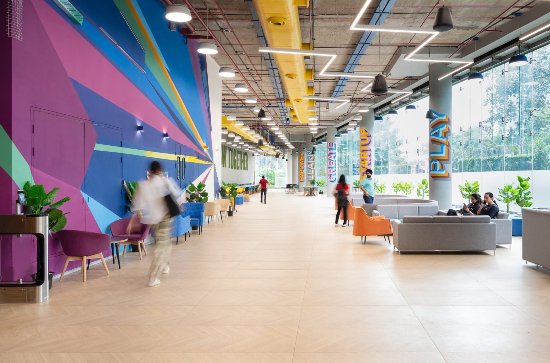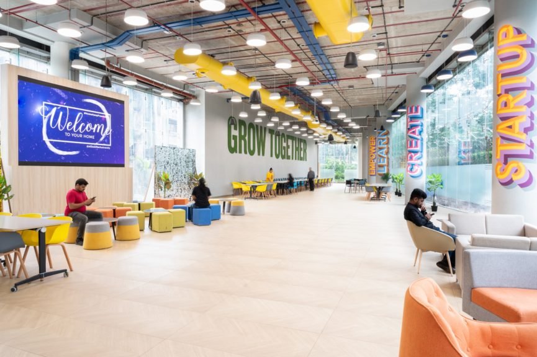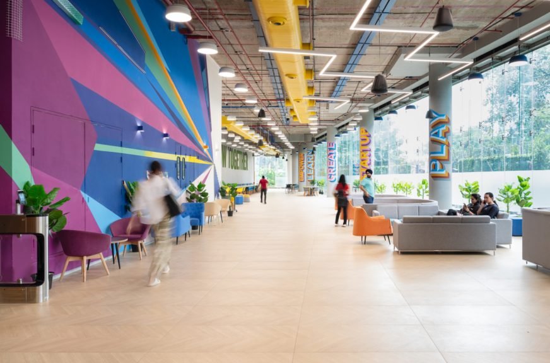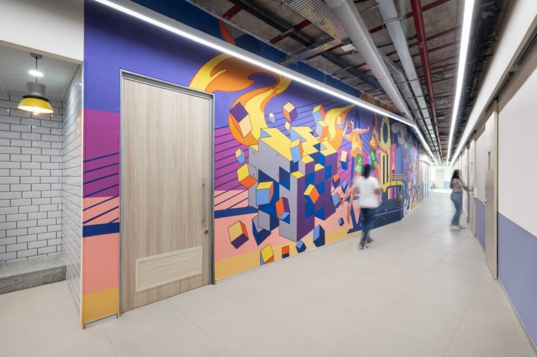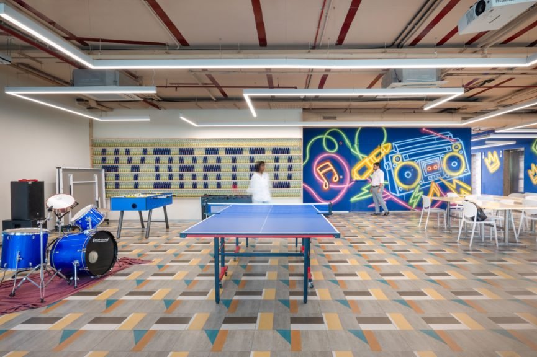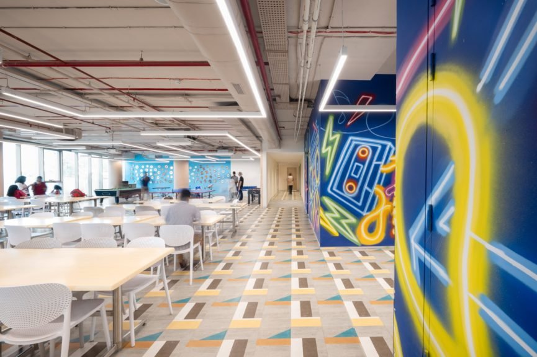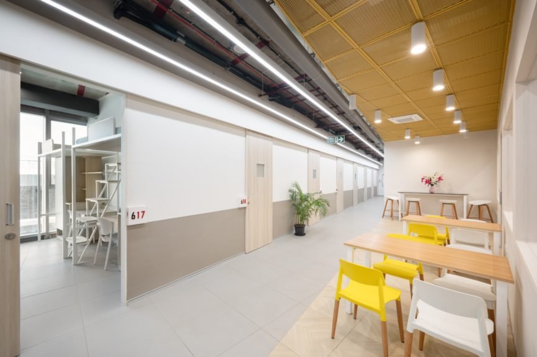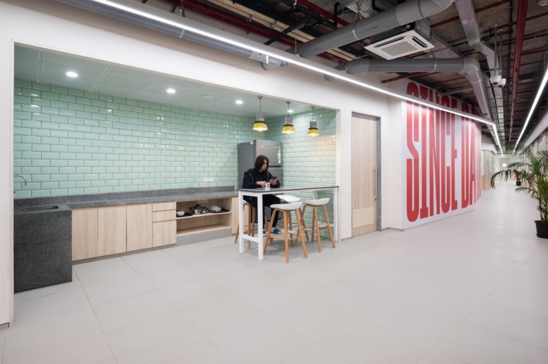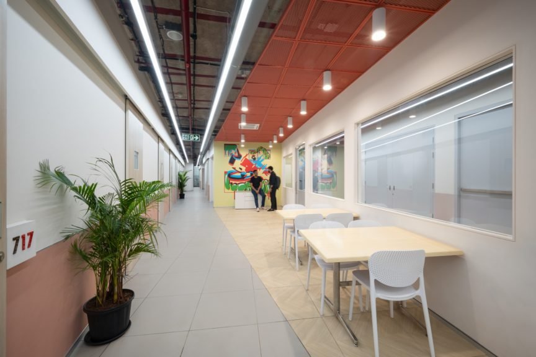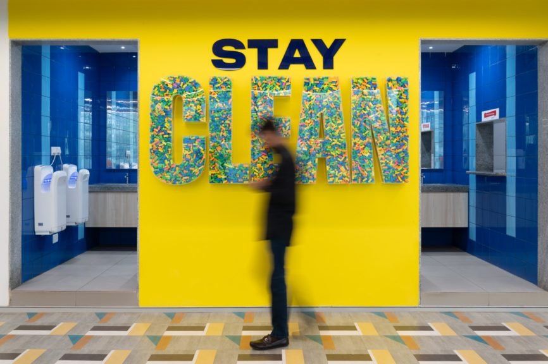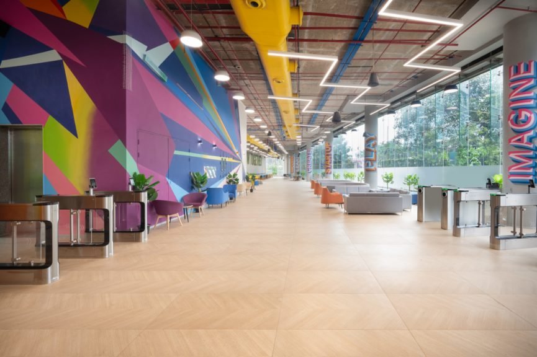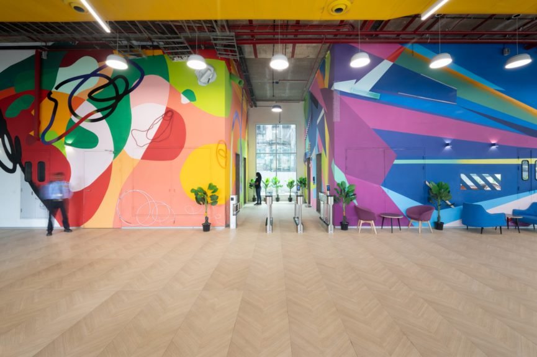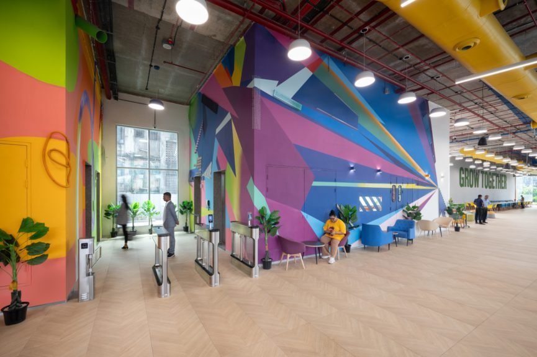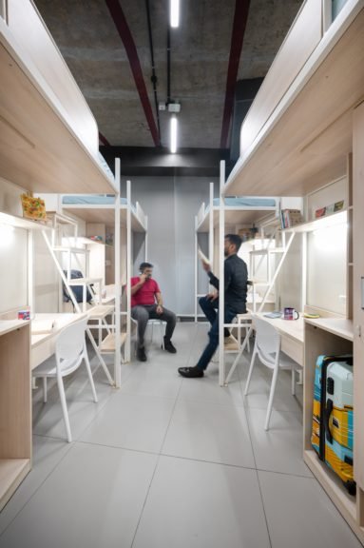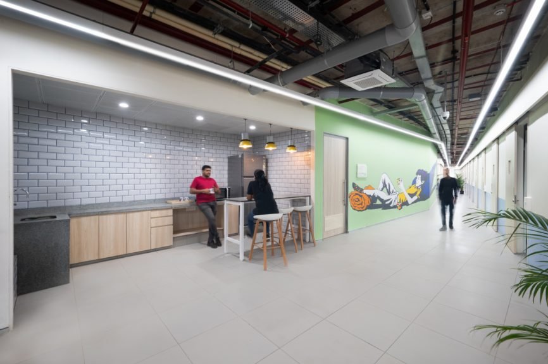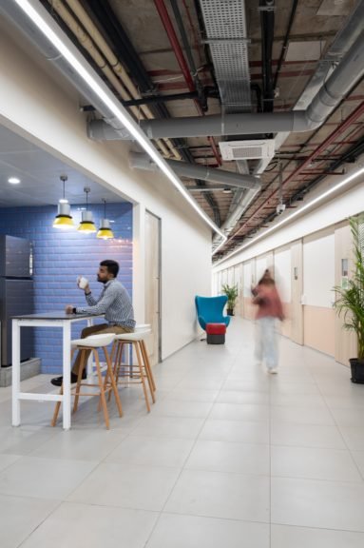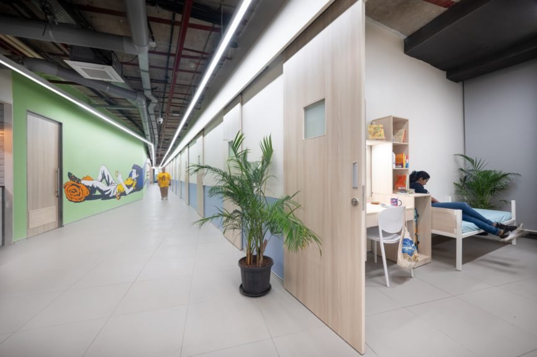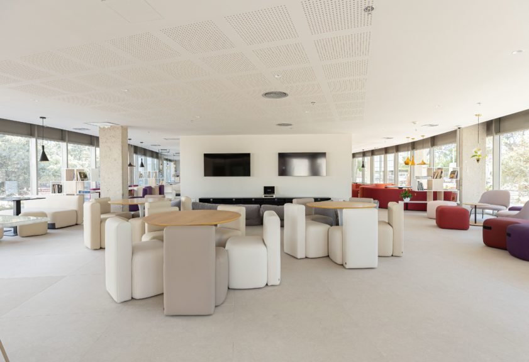About the project
Designing spaces to meet the unique needs of all students that will not only benefit their academic and personal experiences, but also shape their world and enrich their lives.
Convert a commercial space into a Co-living student housing within a busy cityscape.
A predominantly city area with a lot of traffic and people movement in the busy neighborhood of the cityscape and office dwellers, this project aims to change the conversation of what this neighborhood can be.
The overall concept and design approach within the space aims at simplifying circulation, creating a vibrant and lively streetscape approach to the corridors, and a very homely personalized fulfilling experience for the co-living rooms.
One of Alcove Designs LLP primary goals was to make the most out of the existing building’s space. Designers wanted to ensure that every square foot is utilized effectively to accommodate as many students as possible while maintaining comfort and functionality.
Designers carefully planned the layout of each floor to minimize wasted space and ensure that it was both aesthetically pleasing and practical. This included smart storage solutions, compact common areas, and efficient circulation paths.
To maximize space, we created multi-functional areas that served different purposes throughout the day, ensuring that every inch of the building is utilized efficiently.
Each individual living unit was designed with the comfort and well-being of the students in mind. This included well-planned bedrooms, bathrooms, and ergonomic furniture created a space where students could relax, study, and rest comfortably.
Features included comfortable beds, chairs, and desks. Also, students were given the option of personalization of their spaces.
The design prioritized privacy for the students in their living spaces. Each living space provided privacy for students to work, sleep and relax without interruptions.
Adequate storage solutions provided to ensure that students keep their belongings organized and easily accessible.
Designers prioritized climate control systems that provided optimal temperature settings for each living unit.
Noise reduction measures were implemented to ensure that students have a peaceful and conducive environment for studying and rest.
Maximizing natural light and ventilation was a key focus, creating a healthier and more pleasant living environment.
Fostering a Sense of Community Community Spaces: We designed inviting community spaces where students could gather, socialize, and build connections. These spaces included lounges, study areas, and recreation rooms, each designed to promote interaction and a sense of belonging.
Designers incorporated outdoor spaces, where students could enjoy fresh air and a sense of community in an open environment. Safety and Security: A safe and secure environment is essential for fostering a sense of community. We implemented security measures that ensured residents feel protected and comfortable in their surroundings.
Designers endeavor was to be environmentally sustainable, using materials and systems that reduce energy consumption and minimize the impact on the environment.
The cultural context of Mumbai and the university community needed to be reflected, while also providing an aesthetically pleasing environment that inspired learning and creativity.
The interior design needed to be cost-effective, utilizing materials and systems that provided value for money while meeting the needs of the university community
Products Featured
Project info
Community
Interior Designers:
Fit-Out Contractors:
Project Managers:
Photographers:

