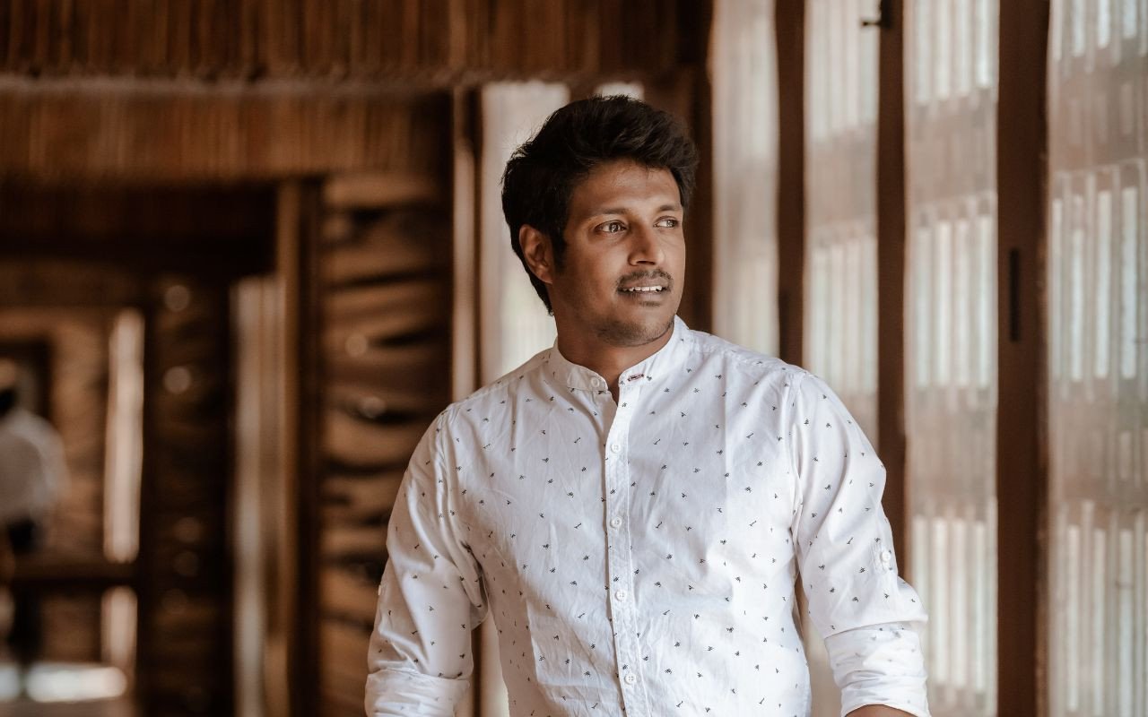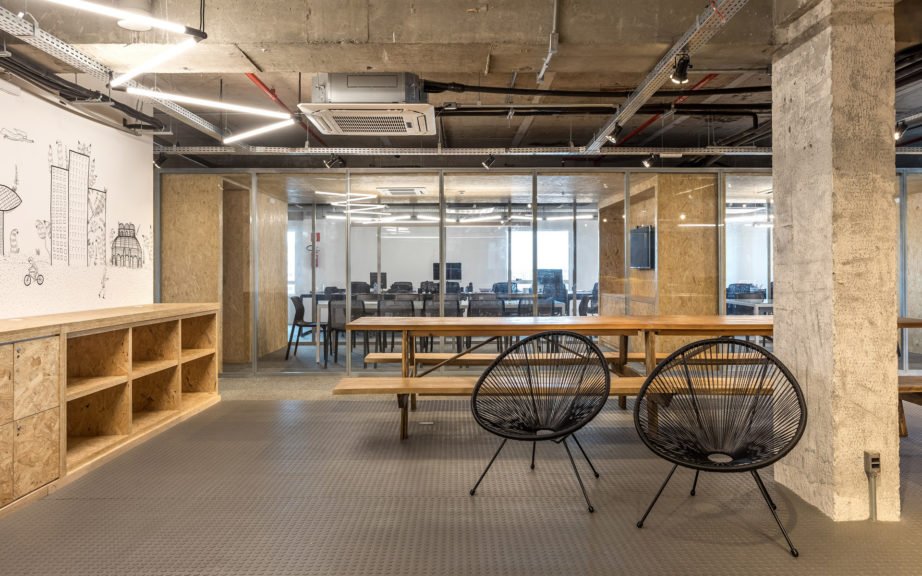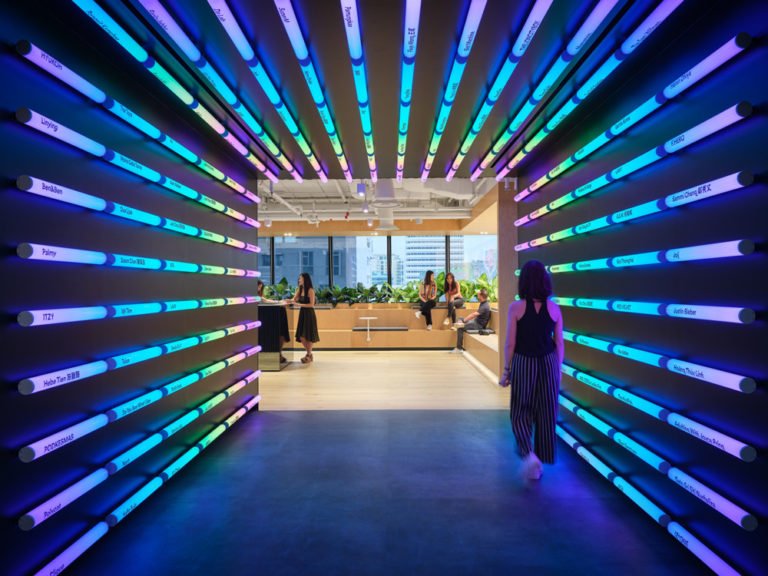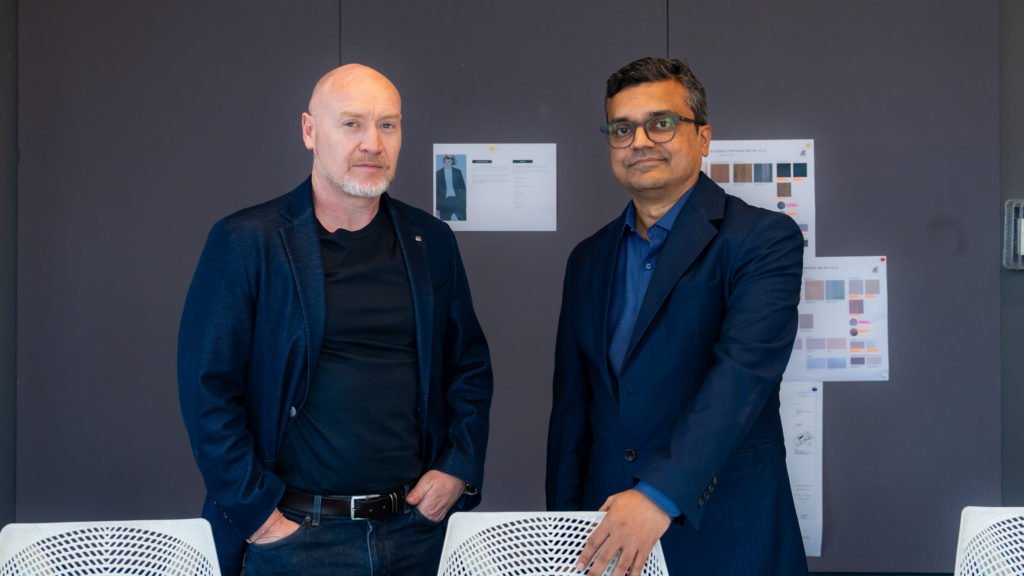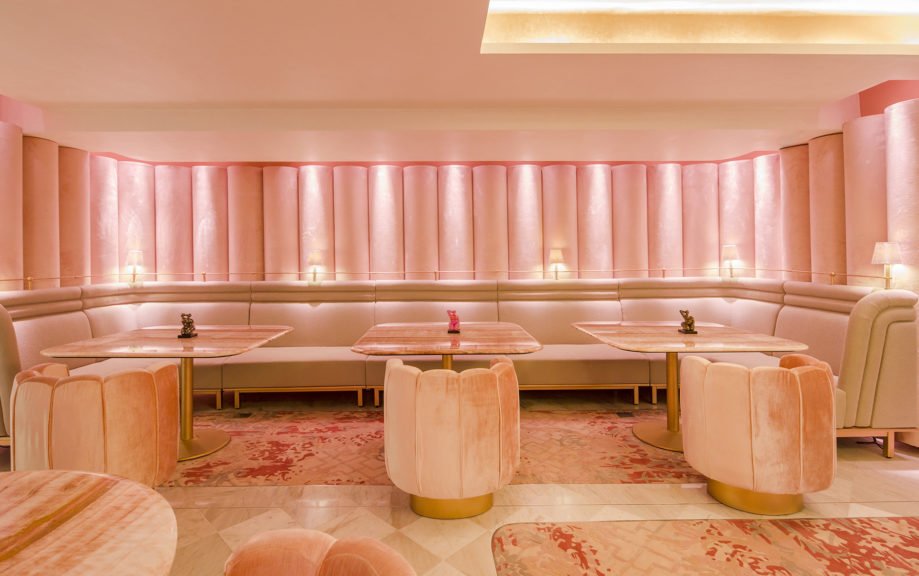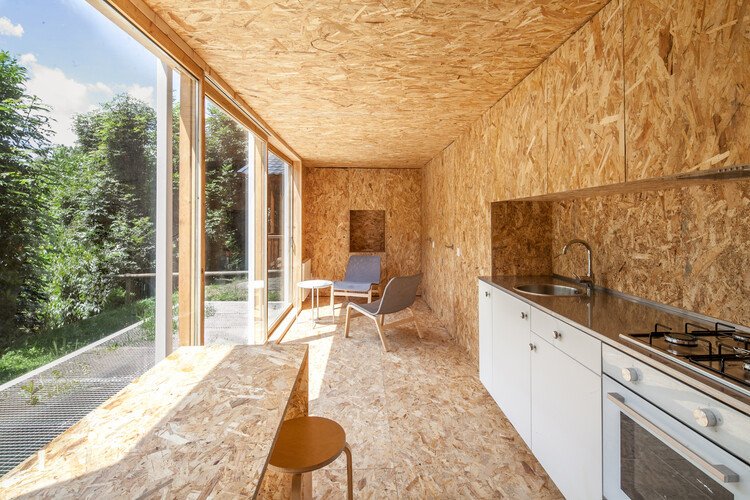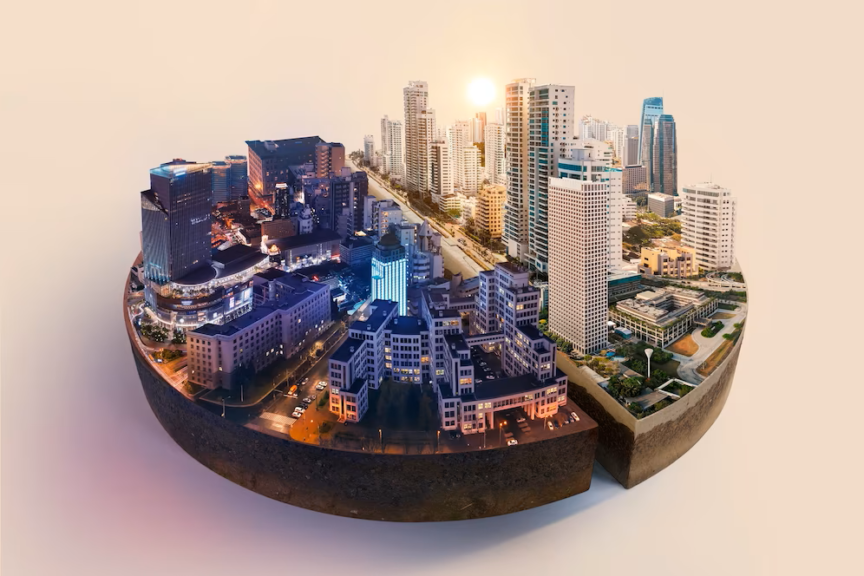In the realm of architecture, one firm stands out for its deep-rooted connection to the Earth. Earthitects—a name that resonates with the profound bond between architecture and our planet—is led by the visionary Managing Director & Principal Architect, George Ramapuram. Inspired by India’s awe-inspiring landscapes, from the snow-capped Himalayas to the verdant plains of Kerala, Earthitects infuse their creations with the spirit of the land. Guided by centuries-old wisdom and indigenous practices, they harness renewable resources and local materials, like clay, bamboo, and reclaimed wood, crafting sustainable edifices that mirror the rhythm of nature.
Earthitects believe in the power of local identity and sustainable design to transform our communities into vibrant, resilient, and environmentally friendly spaces. Challenging the status quo, Earthitects embraces indigenous materials, experiments with cutting-edge techniques, and employs ingenious solutions. Their designs spark conversations and inspire a return to the grassroots level of architectural creation.
Stone Lodges, Wayanad & Working Spaces by Earthitects
A Vision to Facilitate Life in Abundance
At the heart of George Ramapuram’s ground-breaking work is his deep-rooted reverence for nature. Through his work, he aims to instil a deep sense of appreciation and awe for God’s creations. He believes that by enabling the full enjoyment of nature, one can experience a profound connection to the divine.
George explains, “Earthitects’ design philosophy is centred around respecting the land upon which we build. Sustainability and innovation are the crux of our design ideologies, and we strive to preserve naturally occurring rocks, trees, and endemic birds and animals. Integrating prolific fruit trees and birdbaths, such as the lily ponds surrounding the deck, further our vision and ethos of practising sustainable architecture.”
“The value of architecture remains when it ages gracefully, beautifully and sustainably. Aesthetics then become secondary to sensible biophilic design and are inherently beautiful when nature is involved,” he continued.
Experiential Resort, Hampi by Earthitects
Sustainability – What is it and What is it not
Sustainability in Indian architecture is not confined to a single aesthetic or design approach. It transcends stylistic boundaries, embracing a diverse range of architectural expressions rooted in regional traditions and local contexts. Whether it be the eco-sensitive mud houses of rural India or the contemporary green buildings in bustling cities, the essence of sustainability lies in striking a delicate balance between ecological resilience and human aspirations.
At Earthitects, the philosophy of Reverse Urbanisation encapsulates this vision. George sheds light on three trends set to flourish in India’s sustainable architecture landscape in the years to come.
“Bringing the outdoors inside – Integrating indoor-outdoor spaces and making interiors more organic and biophilic by design. Integrating light into architecture – Prioritising daylit spaces and acknowledging natural light’s positive impact on our mental well-being. Utilising natural materials for longevity of design – Locally sourced materials featured in modern designs add personality to a space.”
Stone Lodges, Wayanad & Experiential Resort, Kabini by Earthitects
“Bringing the outdoors inside – Integrating indoor-outdoor spaces and making interiors more organic and biophilic by design. Integrating light into architecture – Prioritising daylit spaces and acknowledging natural light’s positive impact on our mental well-being. Utilising natural materials for longevity of design – Locally sourced materials featured in modern designs add personality to a space.”
– George E. Ramapuram, Managing Director & Principal Architect, Earthitects
on the three ways to inculcate sustainabilty
George dispels the prevailing myths and illuminates the true essence of sustainability in architecture. He explains, “Sustainable design is misconstrued as overcomplicated and compartmentalised. The core values of sustainable architecture and design are essentially being forward-thinking and designing not just for the present but for future generations too. This is done by simplifying design, employing natural materials, and honouring the robust beauty of nature. By designing sensibly and eco-consciously, sustainability is second nature to good design.”
Harmonizing Context, Reviving Culture
By immersing himself in the context of each project, George delves into the intricacies of local communities, exploring their culture, traditions, and ways of life. He says, “The first step of our practice is researching the environmental impact of our work on native communities. Immersive case studies are a vital part of our process, where we brainstorm, document the site, and revisit the context countless times after several rounds of internal revisions. The way local communities work informs the design decision we make at Earthitects.”
Embracing the distinct vernacular of each locale, the team at Earthitects ingeniously weaves together the threads of tradition, infusing their creations with a profound sense of place. Deftly navigating the intricate landscape of sustainable design, they skilfully revive forgotten arts and rekindle local pride. George says, “At Earthitects, we study local architecture in a cultural context to inspire our design. We have learnt that using locally procured and available material is ideal from a macro site level to a micro planning and detail level, as we aim at minimal intervention to the site while providing the best living experience.”
Sustainability in Material Selection
At the forefront of sustainable architecture in India, Earthitects master the art of material evaluation with utmost professionalism and expertise. Their guiding principle? Embrace nature’s bountiful offerings while minimising ecological footprints.
George remarks, “The selected natural materials are those that are readily available on-site or can be sourced locally or regionally to help minimise the environmental impact associated with transportation and support local economies.” By considering factors such as durability and compatibility with other materials, Earthitects aims to minimise waste generation, promote longevity, and create harmonious designs that prioritise both environmental stewardship and local resilience. George explains, “The durability of stone is 10 times that of concrete. By using natural materials that have a longer lifespan and durability, it can help reduce the need for replacement, repair and waste generation.”
Stone Lodges, Wayanad & Experiential Resort, Kabini by Earthitects
“Sustainable design is misconstrued as overcomplicated and compartmentalised. The core values of sustainable architecture and design are essentially being forward-thinking and designing not just for the present but for future generations too. This is done by simplifying design, employing natural materials, and honouring the robust beauty of nature. By designing sensibly and eco-consciously, sustainability is second nature to good design.”
– George E. Ramapuram, Managing Director & Principal Architect, Earthitects
Nature – The Biggest Strength of Estate Plavu, Wayanad
Estate Plavu is an excellent symbiosis between sustainable design and the untamed greenery of Wayanad. This design is born from the careful selection of organic materials, with reclaimed wood and fallen timber taking centre stage. George remarks, “No fully grown trees are cut on the site, and the wooden poles used in construction are compensated for with replantation efforts from managed mills.”
The design of Estate Plavu is deeply intertwined with the unique microclimate, topography, and regional characteristics of Wayanad. As Estate Plavu gracefully clings to the mountainside, its three-level architecture emerges as a direct response to the land’s contours and character. He continues, “We built individual villas around the existing rocks, trees and site contours. Our philosophy of building ‘around’ nature rather than on it influenced the form of the spaces. Every space is meticulously shaped to accommodate the land’s natural elements, seamlessly flowing around them.” The layout of the west bedroom was artfully adjusted to showcase the surrounding trees, while also incorporating a study that offers a picturesque view of the foliage. Furthermore, the entrance porch was thoughtfully designed to accommodate a large tree, with its branches gracefully penetrating through the roof.
At Estate Plavu, sustainability takes shape in its most elemental form – the art of not wasting. Every material finds purpose and meaning within the project. No fragment is discarded, no essence is lost.
George further emphasises, “Some boulders are cut to form random-rubble walls, while leftover teakwood goes into making fixtures and fittings. The outermost barks of trees are salvaged into switchboards used across the house. The stone chips left over from using them in walls are preserved and used as gravel in the roads and pathways.” The design establishes a natural equilibrium within its interior spaces, ensuring a temperature range of 16°C-26°C. The lodge also features courtyards that provide relief from dense interiors puncturing the spaces with natural light.
Tracking Environmental Impact
Just as Earthitects’ philosophy is rooted in preserving the purity of nature, their approach to tracking environmental impact is similarly grounded in the natural world. Rather than relying solely on traditional metrics, George and his team incorporate elements such as the presence of flora and fauna, groundwater levels, and air quality into their assessments. George mentions three simple ways through which he gauges the environmental imprint of his architectural creations.
- Bird-Friendly Landscaping- We have spotted species of birds inside our property that were rarely spotted in the town and areas around the property.
- Green Therapy- Planting of over 1000 trees and shrubs of local flora on site has helped mitigate the microclimate, enriched the soil and replenished the groundwater level compared to the earlier abandoned site and also helps promote healing, growth and overall wellness to the user.
- Air Quality Index- Air quality index within the property is better compared to the AQI in the nearby surroundings and town.
Malabar Grey Hornbill spotted at Stone Lodges
India’s Paradigm Shift in Architectural Practices
The shift of sustainable design practices in India is not just a response to global trends; it is deeply rooted in the country’s cultural fabric and ancient wisdom. Drawing inspiration from traditional practices, George Ramapuram is rediscovering the value of indigenous materials, passive design techniques, and community-driven solutions. This resurgence of age-old knowledge breathes new life into architectural practices, fostering a harmonious coexistence with the environment. George reminisces, “As Indians, we are sitting on a goldmine of sustainable design potential. The nation is coming to a realisation of going back to older practices, and the state of architecture in India is undergoing a massive shift.” Nature, once relegated to mere aesthetics, emerges as an essential design element—an active participant in the architectural narrative. He reinstates – “The only way of practising architecture in the future will be through sustainable design, embracing nature and preserving natural materials.”

