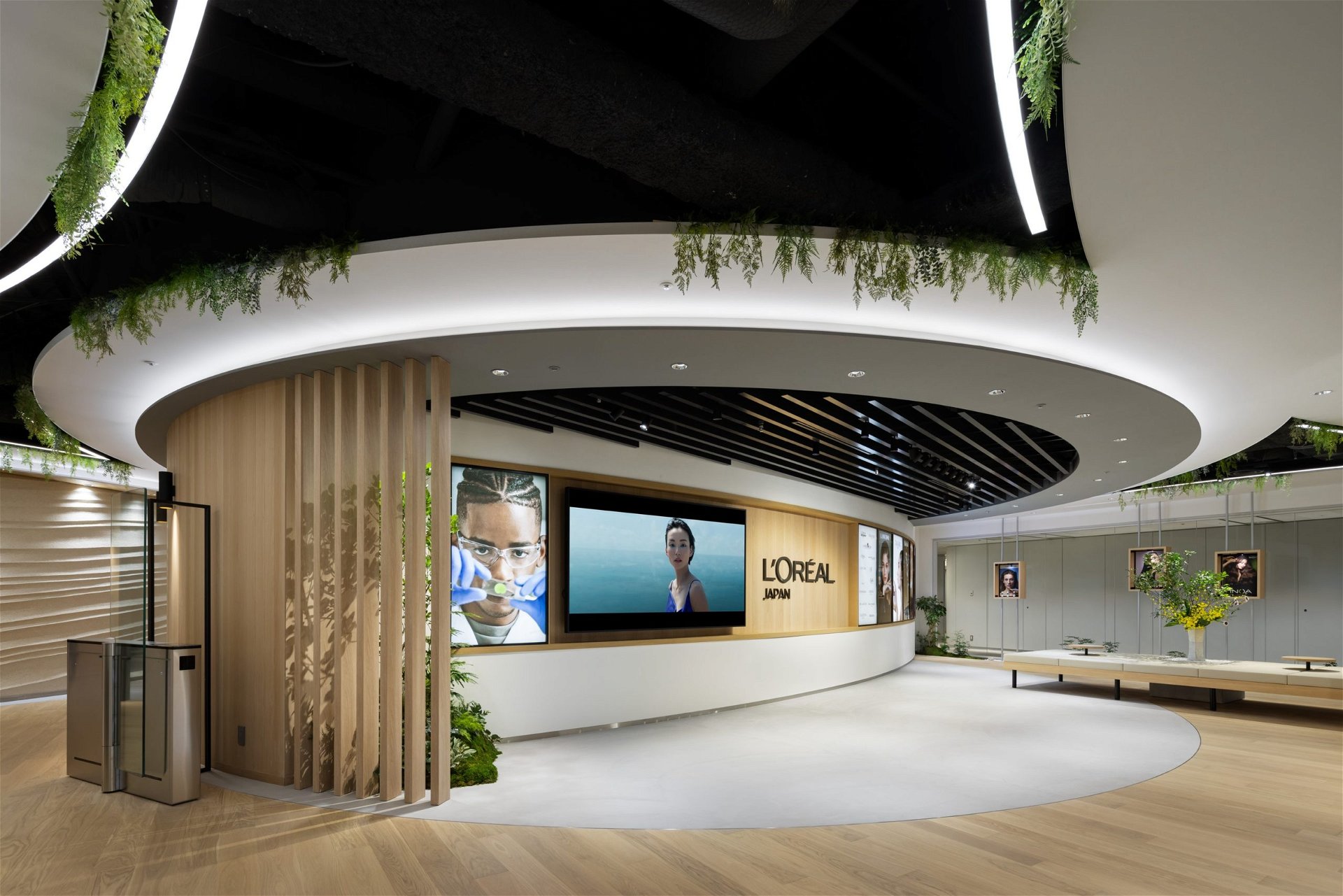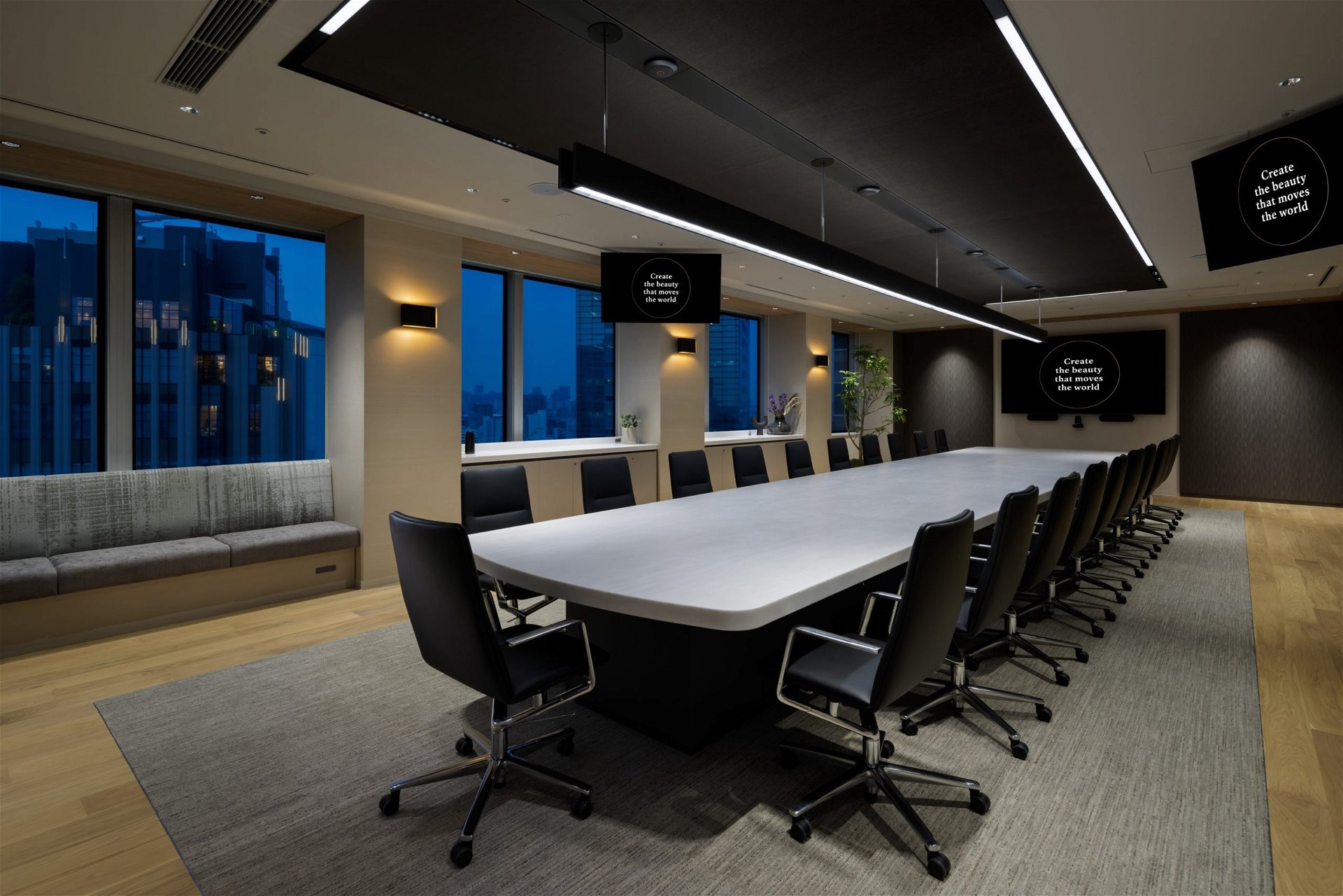Redesign of L’Oréal Japan’s Headquarters with Wilkhahn Seating
The Shinjuku Park Tower is the second-tallest building in Shinjuku, Tokyo. Since 2006, it’s been the headquarters of L’Oréal Japan, the Japanese subsidiary of the world-renowned cosmetics company. Architectural firm, The Design Studio, commissioned with its recent remodeling, chose an open-plan concept to foster interaction and collaboration. The interpretation of Japan’s beauty is the common aesthetic thread that runs through the interior. Wilkhahn’s seating in the meeting spaces and project rooms invites people to socialize and engage in hybrid types of collaboration.
In the wake of the COVID-19 pandemic, the new L’Oréal Japan’s headquarters aim to persuade people to return to the office. The Design Studio’s concept is based on a dynamic and open-plan concept, which fosters social interaction by offering diverse ways of mixing with other people. In a departure from past practices, instead of partitioning areas off, both floors were opened up to the max. To make collaboration the most natural thing in the world, the open-plan spaces feature strategically placed niches with seating and high tables. Ryota Tomimoto, design team leader and senior project designer at The Design Studio, describes this approach poetically as “allowing a pleasant breeze to waft from one end to the other.”
Diverse design options for customized office environments
When choosing the furniture, the planners wanted versatile solutions that blend in well with the aesthetic of the overarching concept. Designers Markus Jehs and Jürgen Laub developed a chair range for Wilkhahn called Occo. This seating family marries this range of design options for various interiors with a clear and distinctive identity. The seat shell has a unique shape with characteristic cut-out sections in the backrest. These not only give the chair an airy, light appearance and outstanding comfort, but lend all members of the family a signature look.


A Japanese aesthetic to match the versatile room concept
The interior design concept for L’Oréal Japan’s new premises is rooted in a traditional Japanese beauty ideal – the combination of nature and craftsmanship. With the four seasons as an aesthetic leitmotif, The Design Studio created a café as a communicative hub with surrounding areas divided into spring, summer, fall and winter.
In addition to the communal spaces, L’Oréal Japan’s two floors offer over 60 custom-designed rooms, named for the flora typical of the season concerned. These symbolize the company’s diverseness and give employees a range of spaces for analog and hybrid meetings, or deep work. The recreational areas are clearly segregated from the workspaces. The use of recurring graphics and product presentation spaces is the common denominator between the various office spaces and creates visual unity.


Spaces for people to gather – Beauty Valley and the neutrality of a conference room
The café lies at the core of the first story and the second story accommodates what the company calls its Beauty Valley. Inspired by the cosmetics section of a department store, the 18 L’Oréal Japan brands are presented in the display area. This is a showcase for products and its open-plan design offers screened-off niches for informal chats and meetings.


The conference room at the center of the Beauty Valley includes lots of glass. As a place where key management decisions are taken, its design departs from the rest of the premises and its association with the four-seasons concept. With their distinctive lines, Wilkhahn’s black leather Sola conference chairs lend the room a neutral and contemporary atmosphere. Silk fabrics on the walls diffuse the light and make the furniture look less sober.
The deliberate use of black – particularly in the Sola conference chair’s upholstery – reflects the traditional aesthetic of luxury brands with high-quality products in a dark look. The result is a consistently superior visual identity, which is continued in the colored wood veneer on the ceiling.
Despite the working-from-home trend following the COVID-19 pandemic, most of L’Oréal Japan’s employees returned to work in the new open-plan offices upon project completion in 2022. In an era when the value of teamwork and flexibility is growing, this development underscores how relevant the right room concepts and furniture are.


