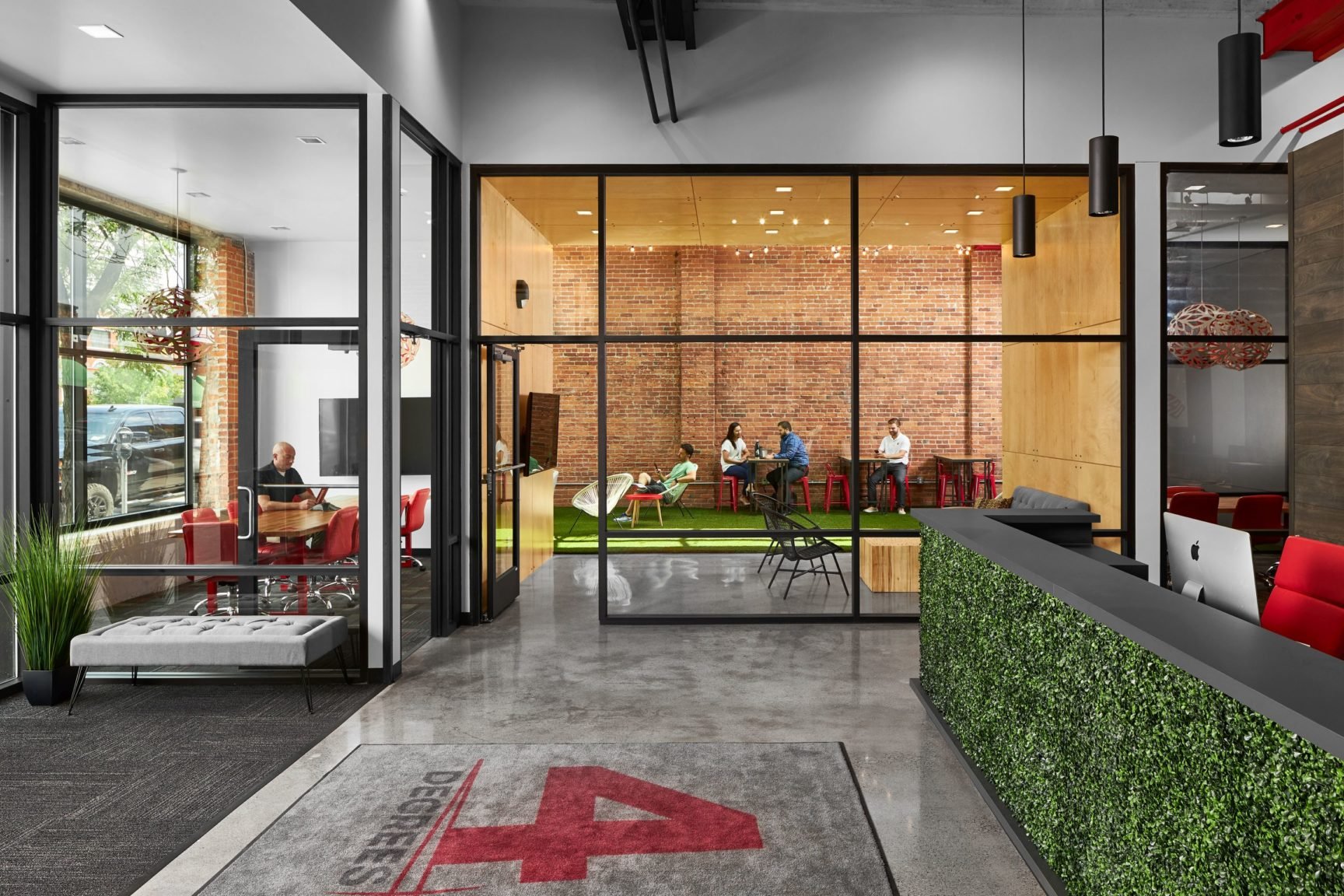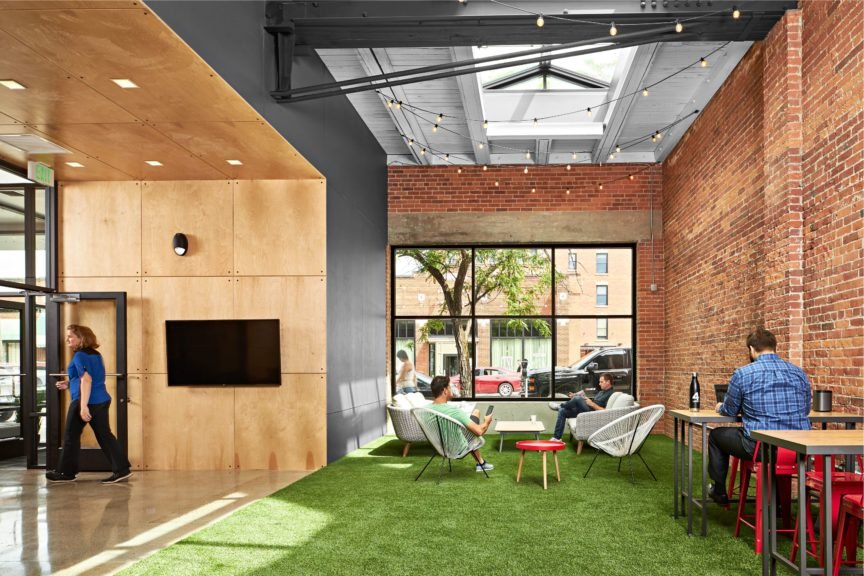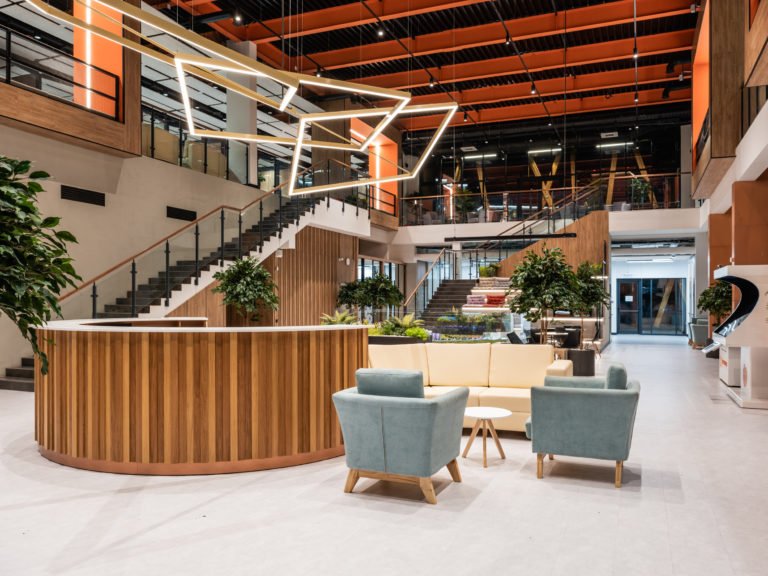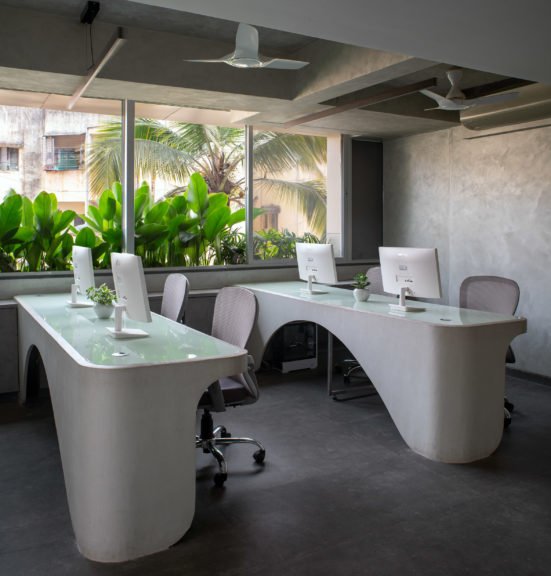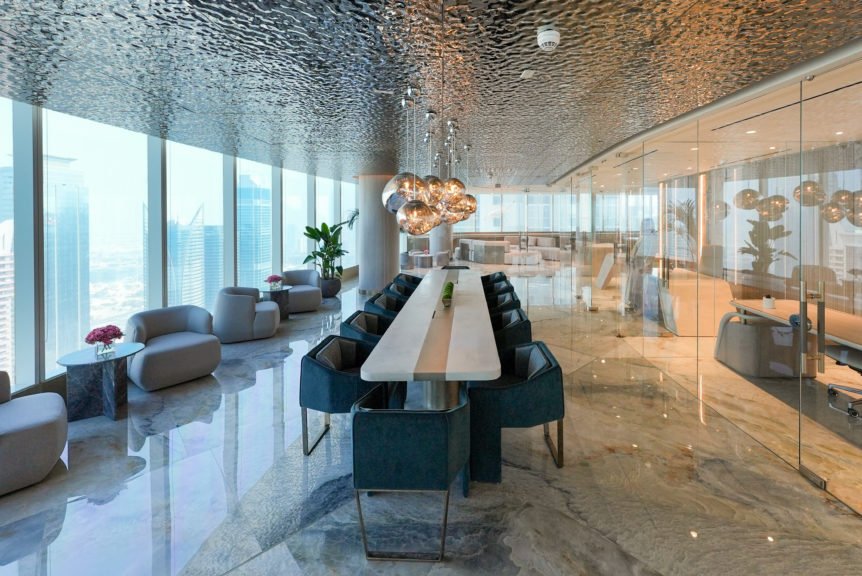About the project
This comprehensive office renovation completely stripped the existing building down to four exterior walls, a concrete slab, and the roof, exposing and preserving the structure’s existing character while eliminating 60+ years of neglect. Every inch of the building was renovated including major structural improvements and all-new mechanical and electrical systems.
The design is centered around the company’s need to bring both its property management and brokerage office branches of the business together under one lid. This had to be done in a way that would provide the privacy required for both disciplines without sacrificing the collaborative and outgoing nature in which they work. To achieve this, a wide central corridor was integrated between the two departments, which hosts a full kitchen as well as a variety of multi-functioning breakout/collaboration areas, allowing staff to “meet in the middle”.
The space features 14′ ceilings in most open areas, multiple skylights, including a custom 9′ x 30′ transparent skylight above an exterior-feeling collaboration space, a fully equipped golf-simulator and employee gym, all while providing over 45 individual offices and five conference rooms.
Products Featured
Project info
Client:
Industry:
Size:
Address:
Country:
Completed On:
Community
Interior Designers:
Photographers:

