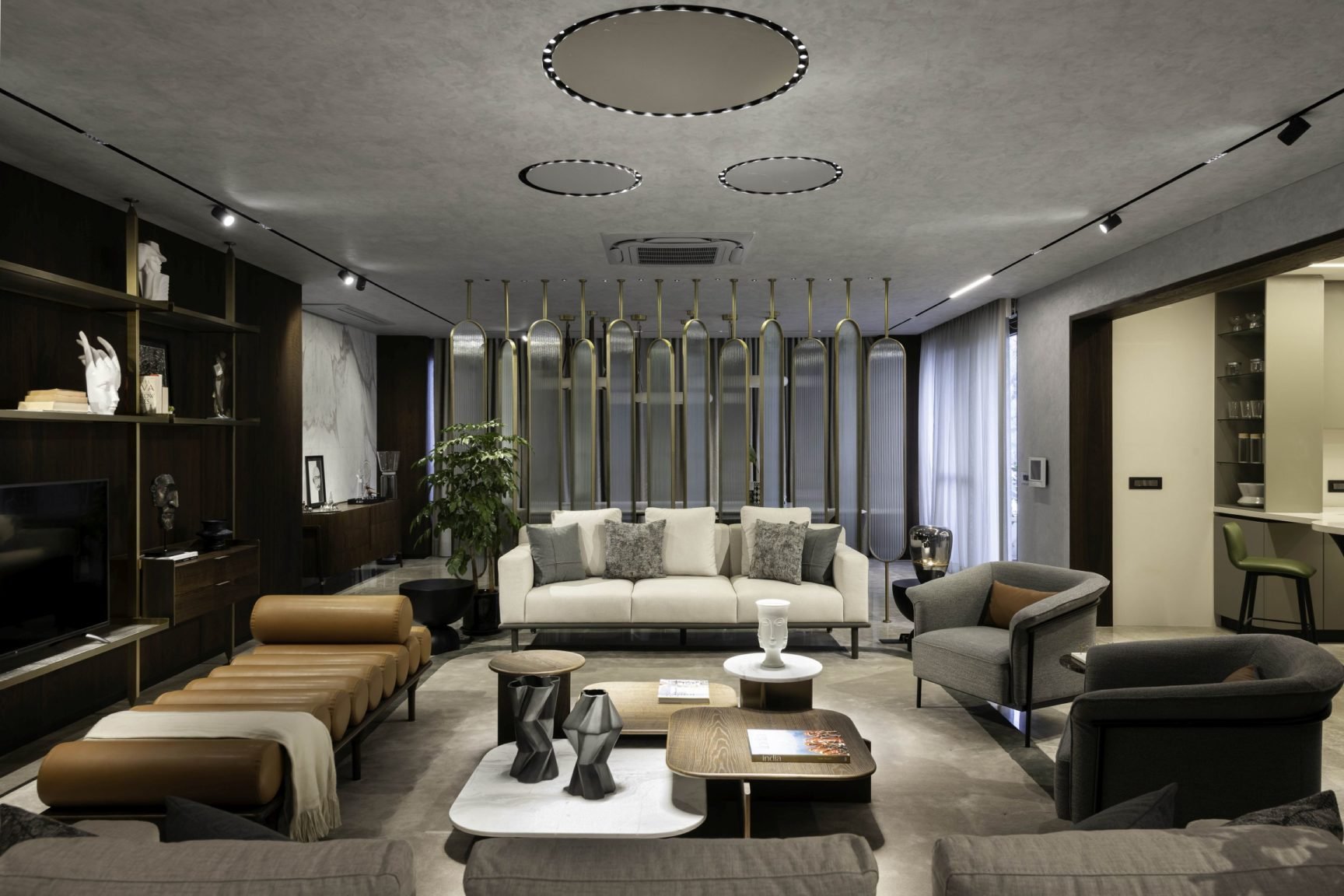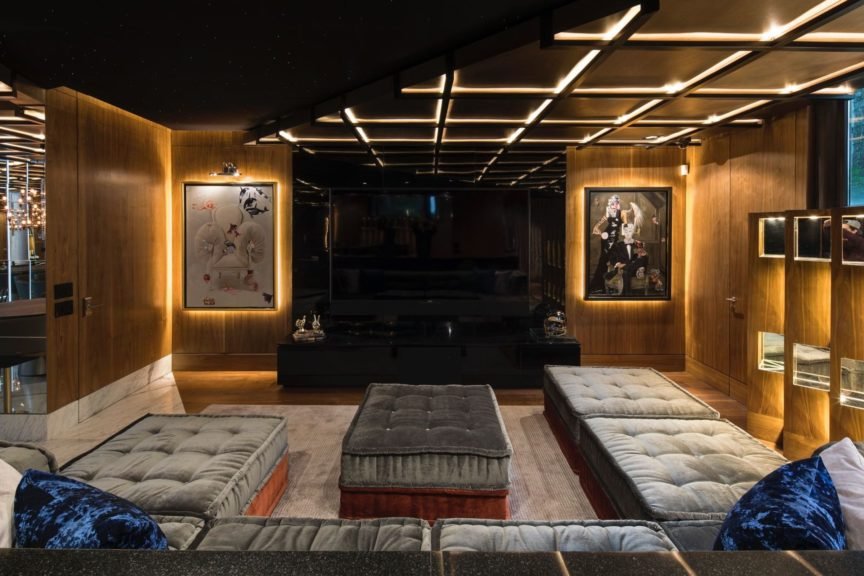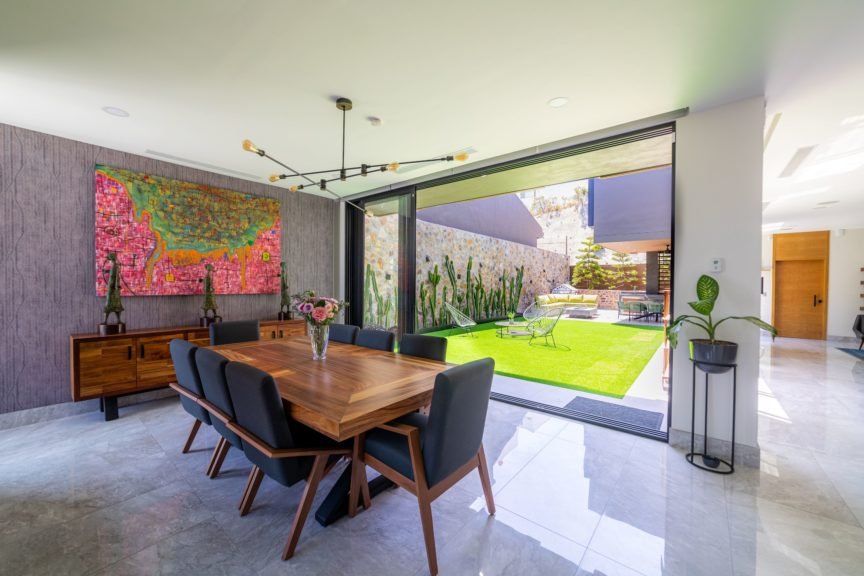About the project
Located in Vadodara the Alembic Townhouse is part of a large residential housing development. It forms part of the premium product that the developer is offering within the heart of the city. The brief for the project was to give prospective buyers an experience that echoes a sense of spaciousness and high-end luxury. With an area of approx. 3000 sq. ft the 3bhk townhouse boasts of an uber luxury living and dining space. ADND Architects were the Architectural consultants for this house and Mohit enterprise were the contractors. Be spoke wall & ceiling finishes, dark wood paneling and curated furniture pieces exude a sense of luxury and boutiqueness. Custom designed capsule shaped brass and fluted glass panels divide the living from the dining to create sense of privacy.
Connected to the living is an all Italian design premium kitchen that seamlessly blends with the aesthetic of the house. The space planning boasts of a lavish master bedroom suite with its own private lounge seating, walk in wardrobe and spacious bath space. Wedged between the kid’s and the guest bedroom is an all veneer clad semi open study with a custom designed wall unit for collectibles and artifacts. Keeping in mind the psyche of a child the aesthetics of that room and the ensuite bathroom looks at a play of colours, smart graphics on the bed back wall and ample study space in oak wood tones. The highlight of the project is undoubtedly the double height terrace space connected to the dining area. The aesthetics of the terrace is amplified by a bespoke geometric flooring pattern coupled with large greens, mood lighting and plush outdoor seating perfect for that sundowner.
Products Featured
Project info
Industry:
Size:
Address:
Country:
City:
Completed On:
Community
Architects:
Fit-Out Contractors:
Photographers:
PR Consultants:























