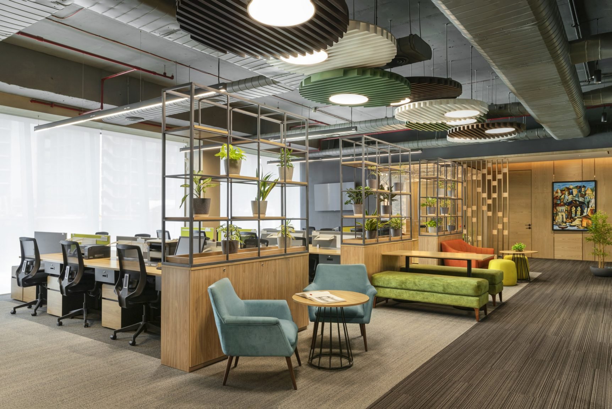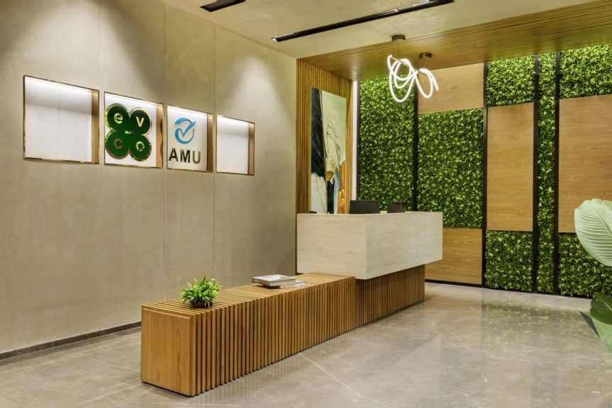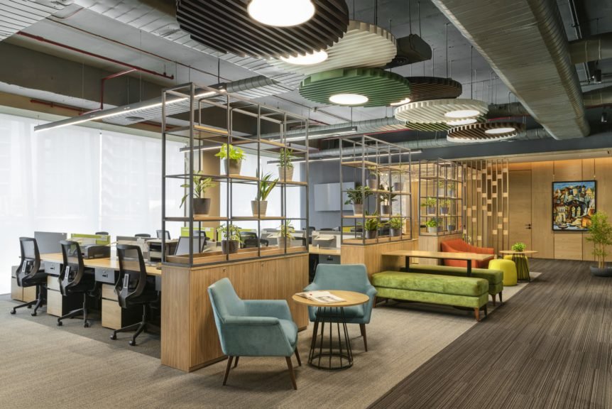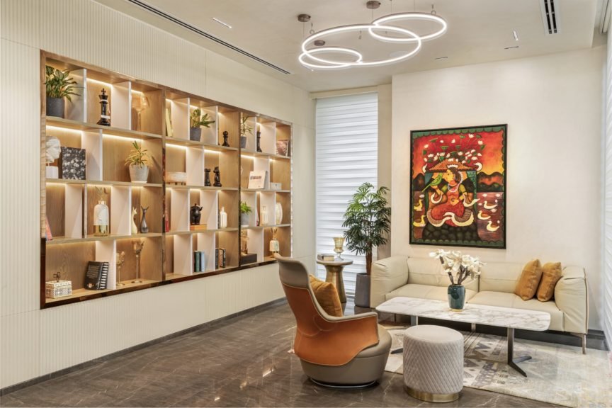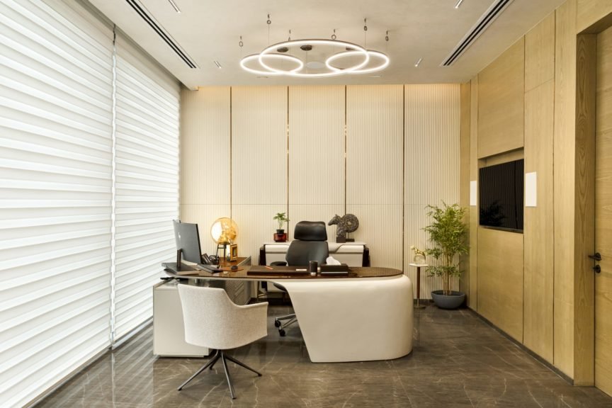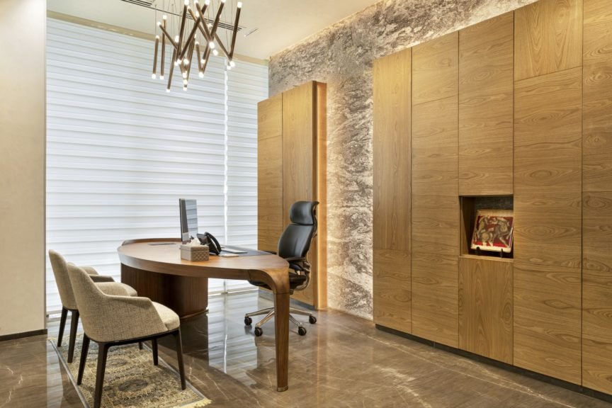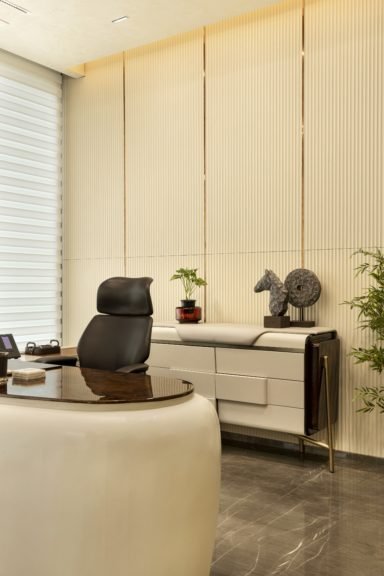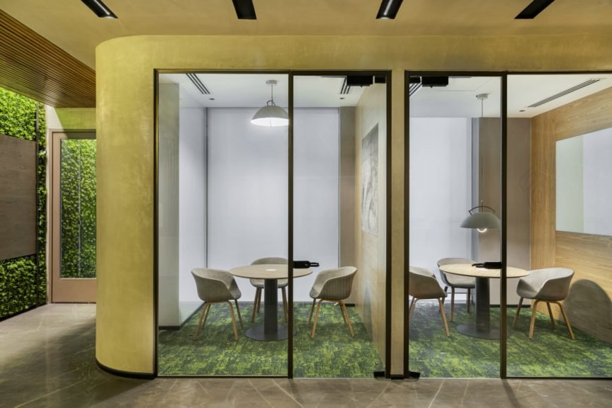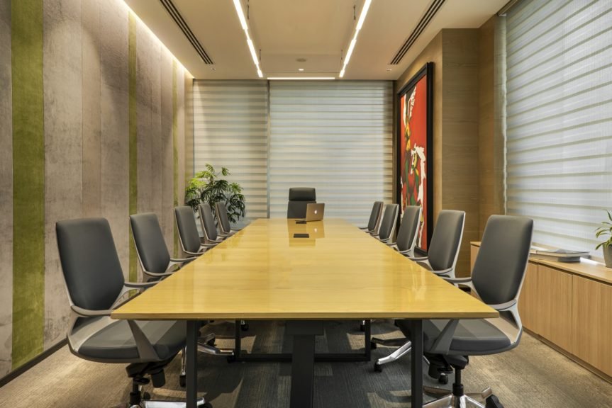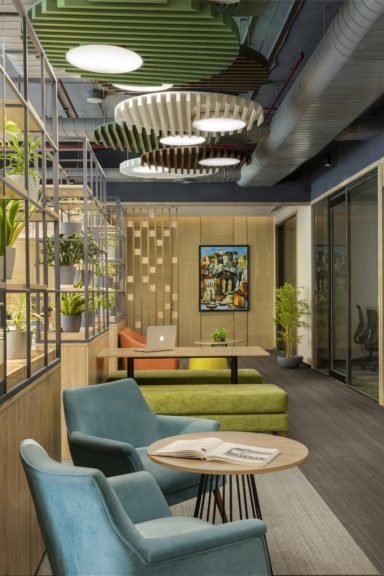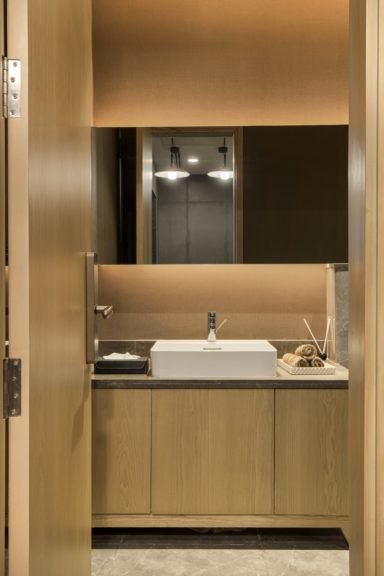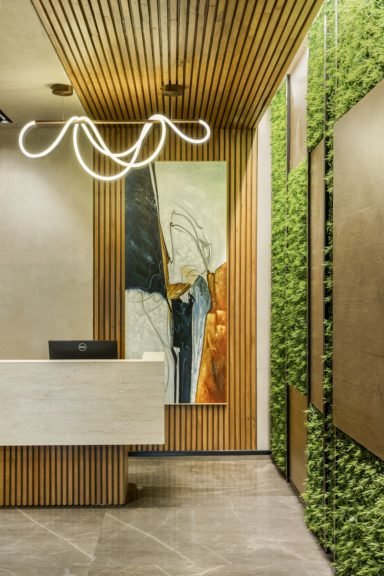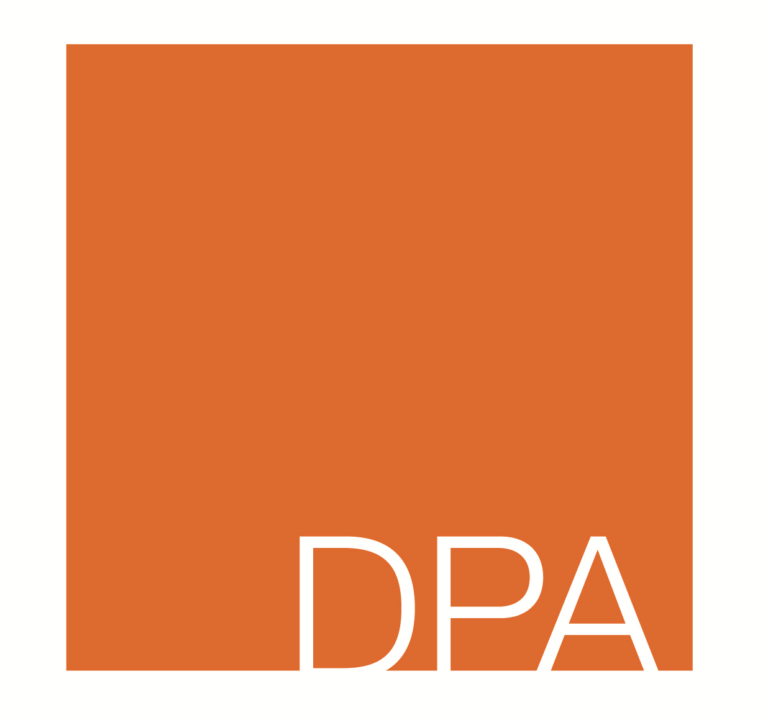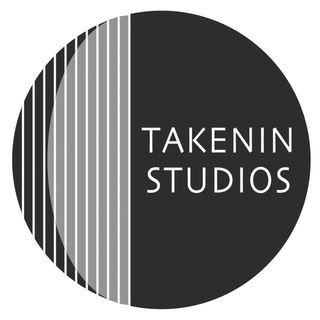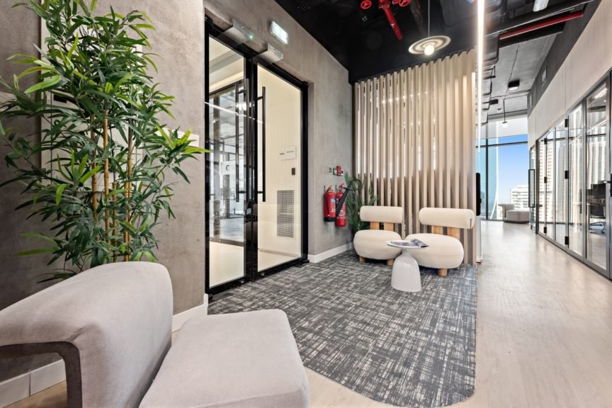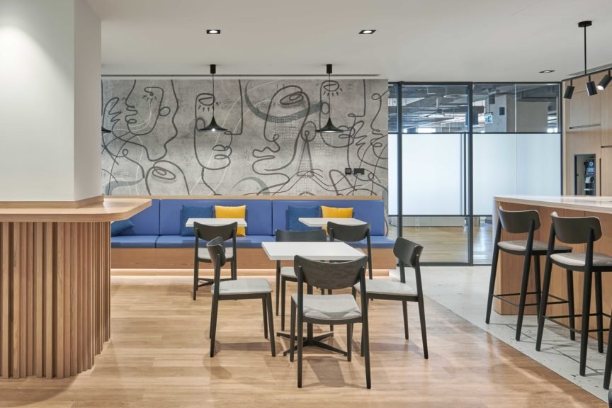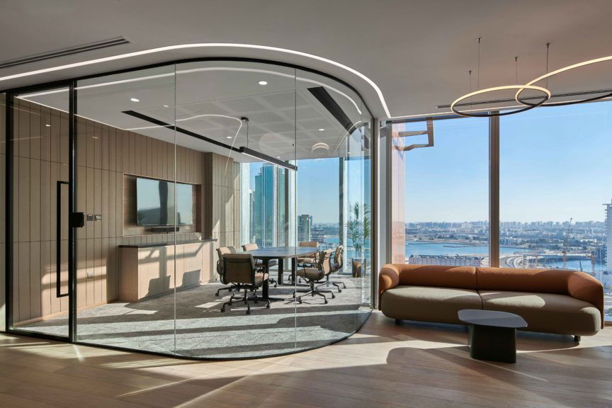About the project
The modern workplace is undergoing a shift towards prioritising employee well-being. Gone are the days of sterile, productivity-at-all-costs environments. Today, companies are recognising the connection between employee happiness and overall success. This translates to a growing focus on wellness initiatives, from ergonomic furniture and natural light to on-site fitness facilities and relaxation areas. Biophilia, the innate human connection with nature, plays a key role in this movement. Therefore, when Ar. Sonali Bhagwati—Partner and Principal Architect of DPA— conceptualised a 5,000 sqft workplace for AMU in Gurgaon, the endevour was to create an elegant and chic workspace centred around the concept of Biophilia and wellness.
Right from the entry, the office interiors balance biophilic design with a carefully honed material palette. The space planning, and all other colour/aesthetic choices go hand in hand with the overall narrative. The choice of materials like wood and marble for the wall and flooring surfaces including concrete at places, creates an understated material palette offering more than just aesthetic value and contributing to a tranquil atmosphere for the employees to work in peace.
In keeping with the hospitality like feel of the space, a neutral palette (greys, greens, & whites) with pops of colour has become the primary colour scheme. Upon entry, guests are greeted by a visually pleasing reception area with a vertical green wall. The car mural installed with recessed lighting captures attention adding a quirky touch to the professional workspace.
The reception area then leads to the workspace planned with an open layout. This open-plan workspace reflects an unconventional design ethos, that breaks the typical corporate aesthetic, especially in such an administrative environment.
The versatile seating arrangements, the play of colours, the pop of greens, and the complementing wood and earthy tones contribute to this fresh and energetic workspace. Some details like the metal partitions with the potted plants and the colourful exposed ceiling further enhance the overarching industrial outlook intended to be achieved in this workspace design
The layout also comprises two separate cabins – designed exclusively for the directors, defining their unique personalities. A palette of rough stone and leather flutes complementing the decorative lighting and furniture from eminent European brands brings in the touch of hospitality. The client’s desire to incorporate Vastu principles presented an opportunity to create a vibrant social space(lounge) at the centre, amidst the clean and efficient workspaces. The sculptural soffit ceiling & splash of colours further add to the vibrancy of this area.
Thus, this workplace is not what comes to mind when we think of a finance company’s office. With this atypical design, Design Plus Architecture redefines the way we inhabit and interact with our workspaces.
Products Featured
Project info
Industry:
Size:
Address:
Country:
City:
Completed On:

