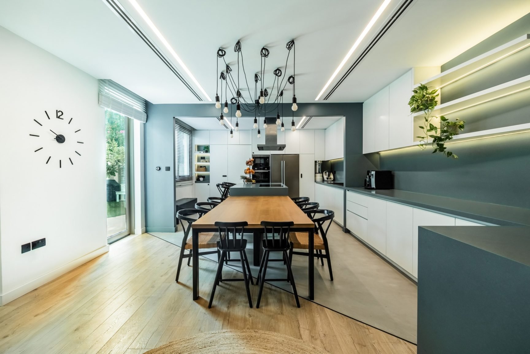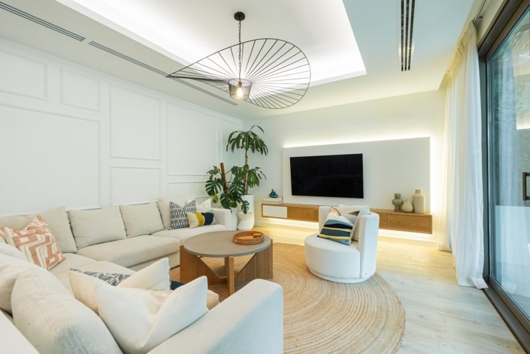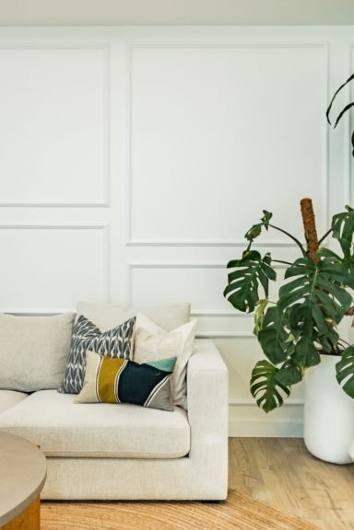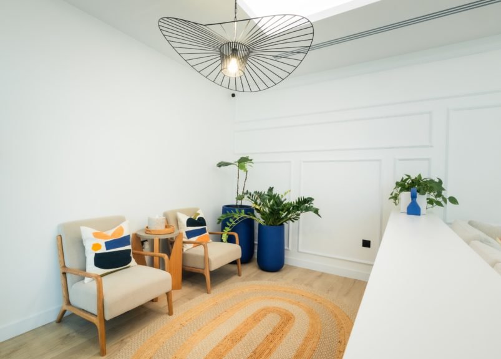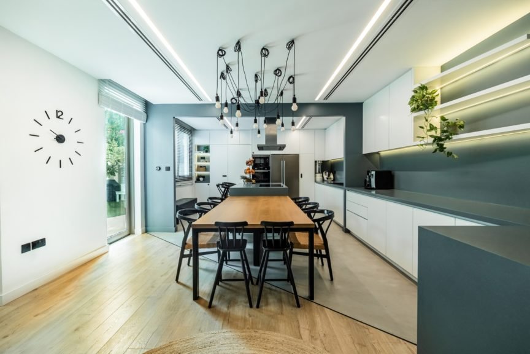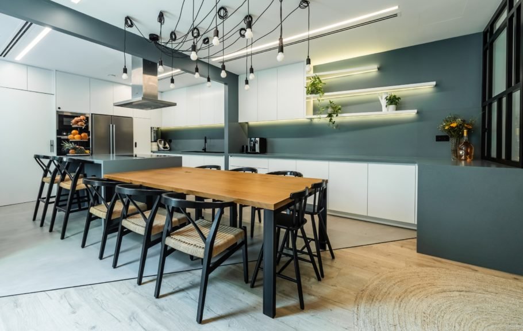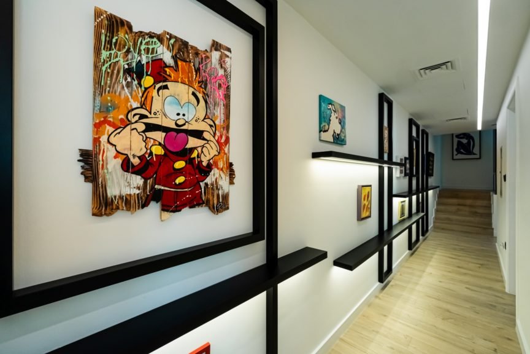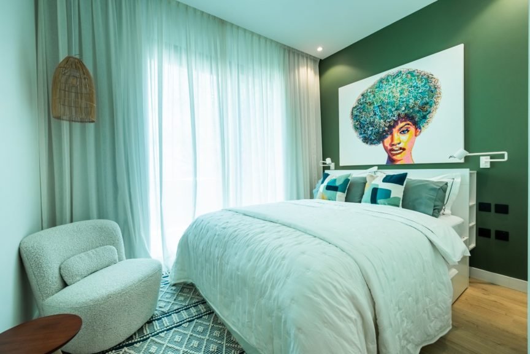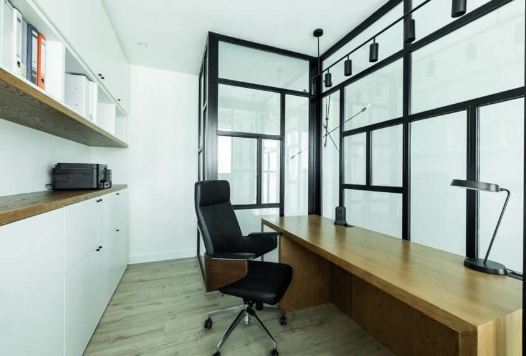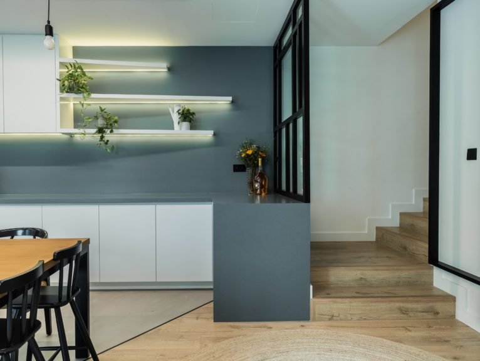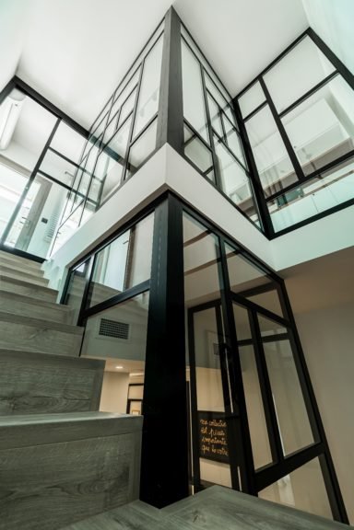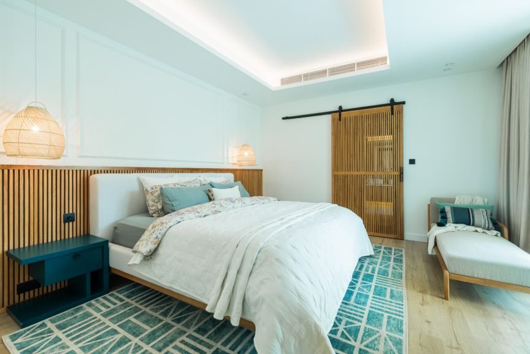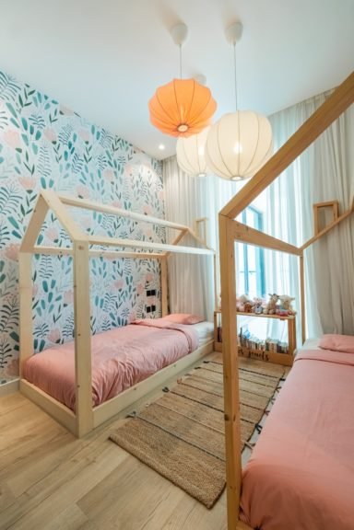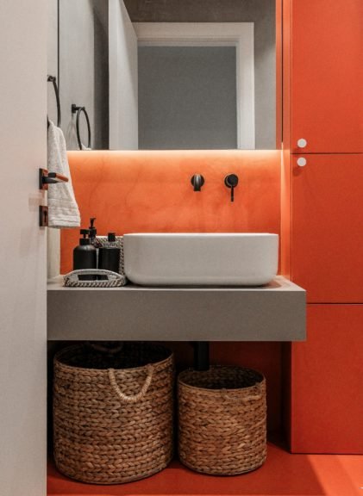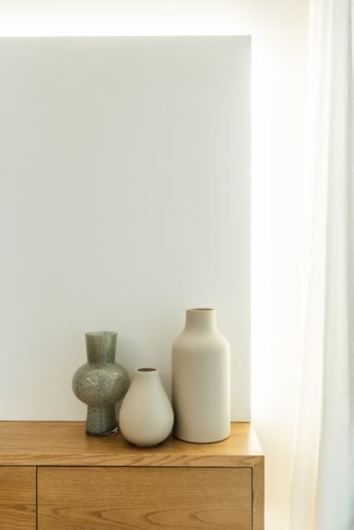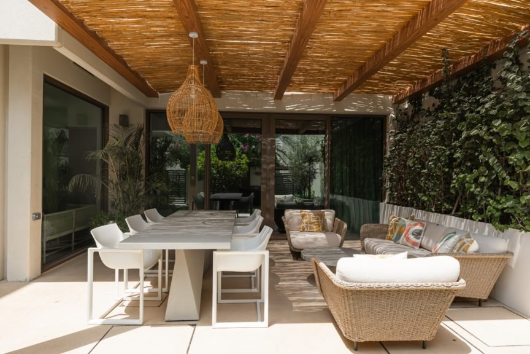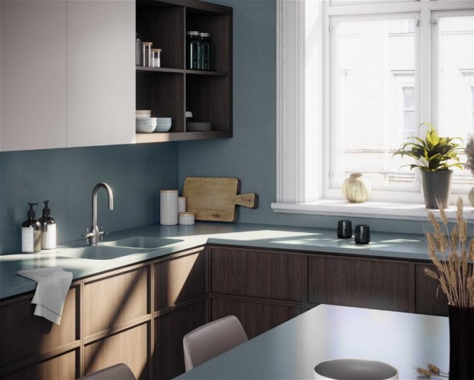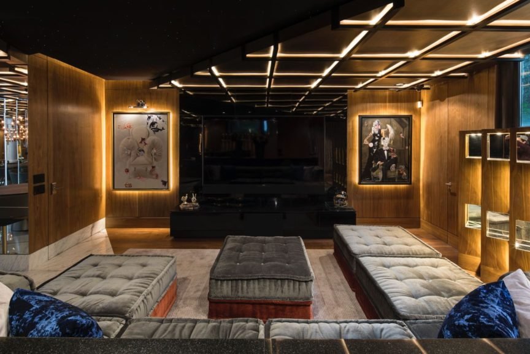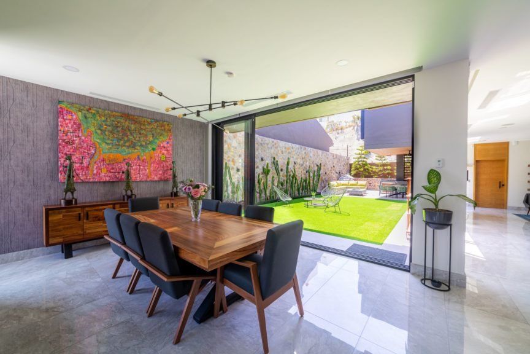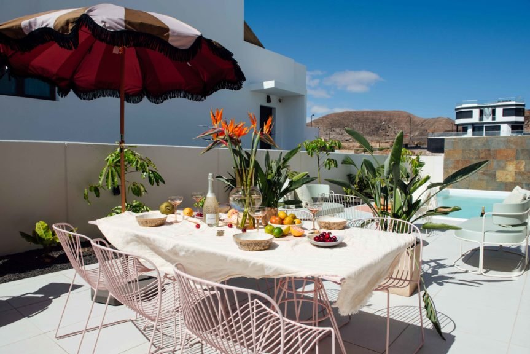About the project
This 3-storey villa in Dubai was completely reimagined by kiklos architects, reflecting its client’s contemporary taste and kiklos architects’ commitment to the fine details, customization, and unique personality in each of its projects.
The common areas at the Ground Floor emboss a serene elegance with eye-catching elements and concepts, mainly led by Cosentino’s Silestone Cala Blue. The combination of concrete and wooden floors creates a neutral yet captivating canvas throughout the whole kitchen.
The living room was designed in a majorly monotone theme, incorporating extensive wainscoting on the walls and some tactical touches of lively colors. A virtually hidden entrance closet was created to provide storage capacity for the family and to avoid the usual cluster right at the main door.
Brightness was also enhanced by creating a floor-to-ceiling glass panel where originally a wall was placed. As a bonus, a very pleasant and well-lit entrance ensued and a lovely view from the outdoor area flows into the house.
On the 2nd floor, the long corridor hosts a Gallery wall which was created to display the original artworks the Clients already had. Grammatiki Zamani, kiklos architects’ Design Director explains: “We needed to find a way to showcase all the Clients’ artwork in a contemporary way, so we created this unique gallery feature that spans throughout the entire corridor and consequently, became part of the artwork display itself!”
The bathrooms have mainly followed similar lines and overall looks, however each one kept its individuality using vibrant splashes of color in details such as the vanities even the colored grouting between the wall tiles.
Both the children’s shared bedroom and playroom were permeated with bright colors and matching furniture, including the beds and plenty of toys’ storage.
A calmer ambience was created in the Master Bedroom, where petroleum blue tones combined with the extensive use of wooden features on the headboard and closet door add a very natural touch to the space.
Lastly, a quiet home office on the 3rd floor was created by extending the slab and completely repurposing a compact pantry which was originally in place. Once again, plenty of storage was created, along with a customized glass wall which maintains the acoustic isolation of the office whilst allowing plenty of natural light to shine through the staircase area.
The outdoors was entirely custom built with concrete aggregates and stone carpet, also incorporating a customized concrete table, and maximizing the usage of space under the bamboo-lined pergola, which confers a Mediterranean vibe to the whole sitting area.
Products Featured
Project info
Community
Interior Designers:
Fit-Out Contractors:
Flooring Suppliers:

