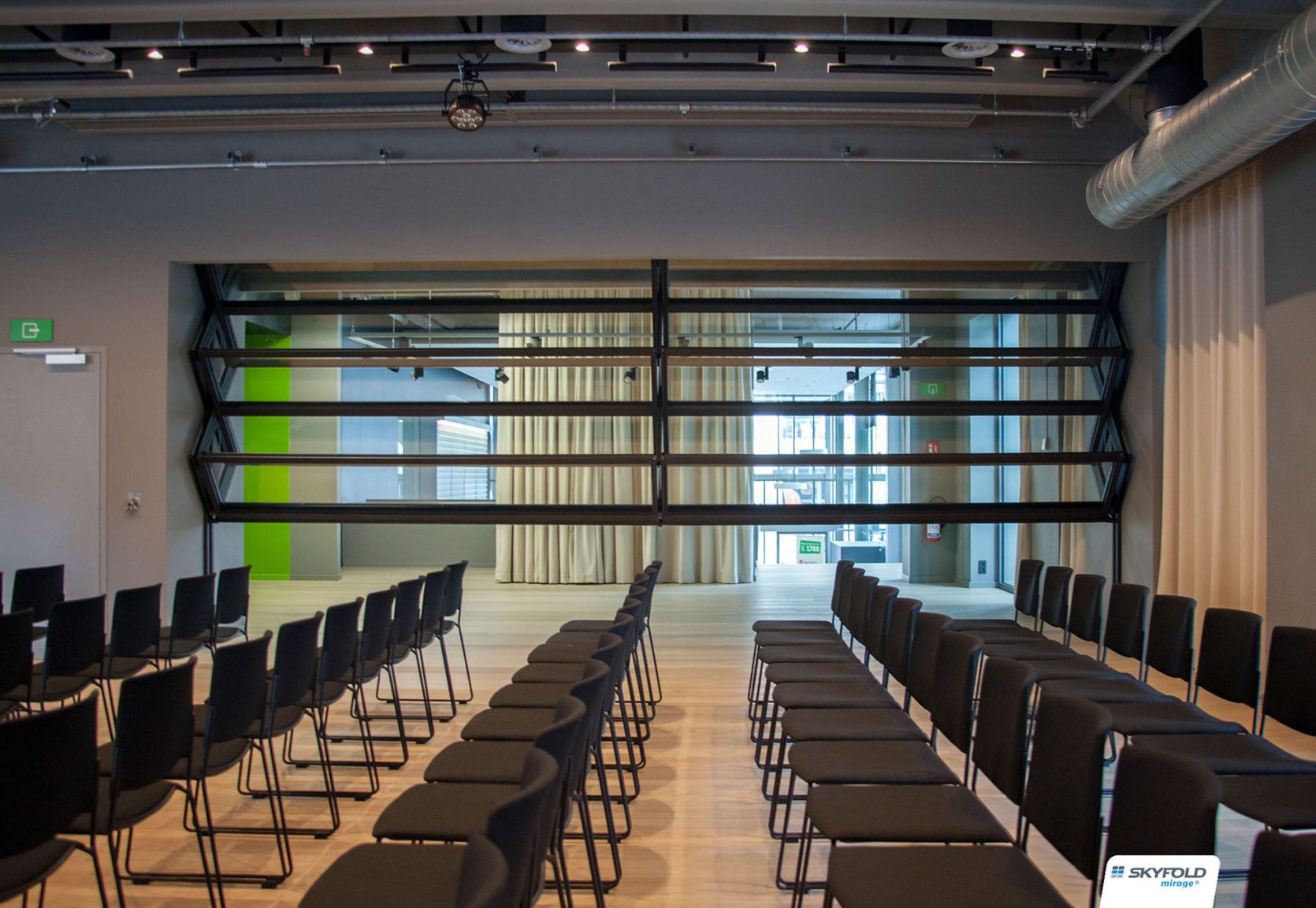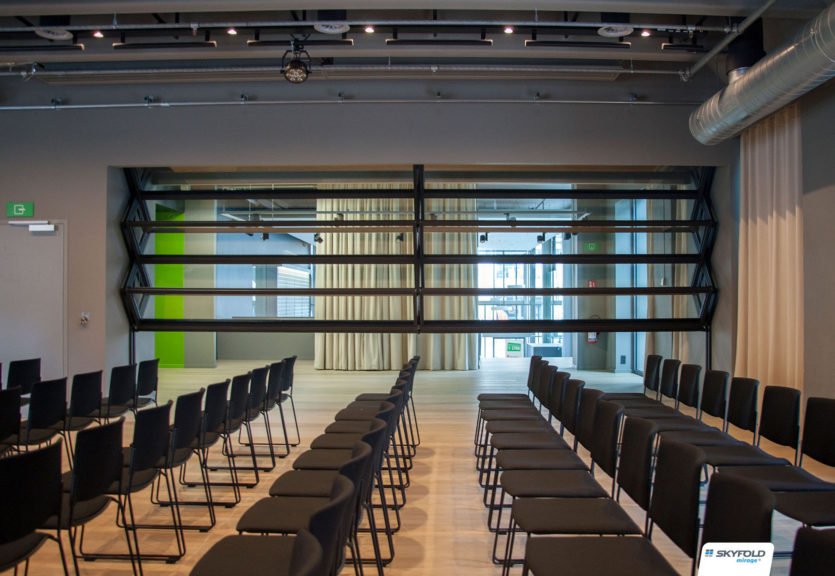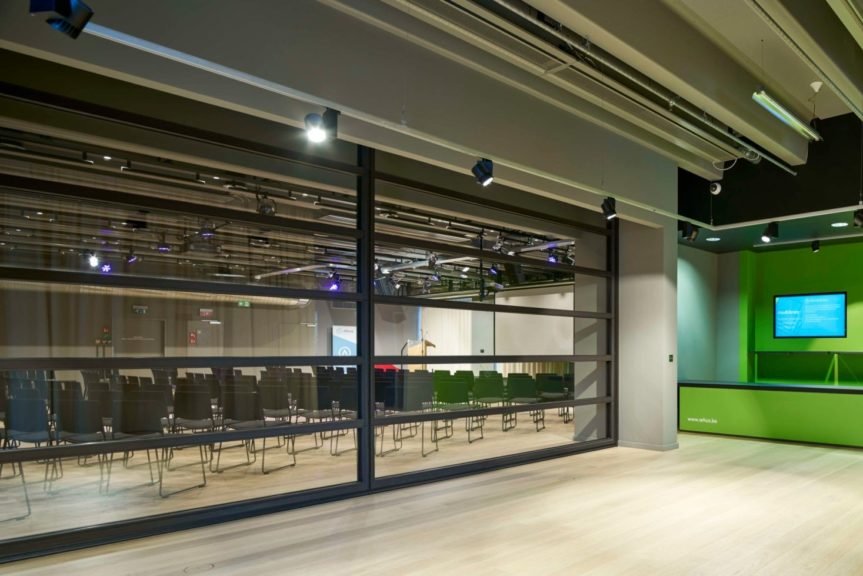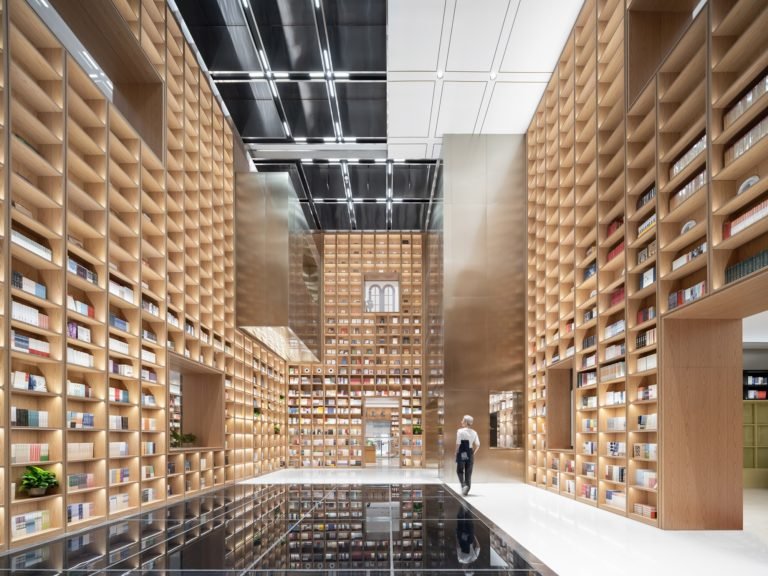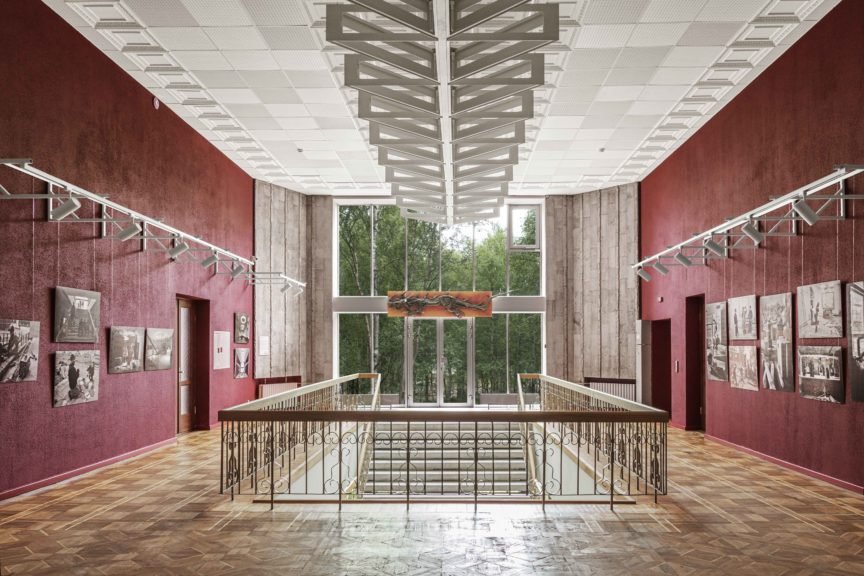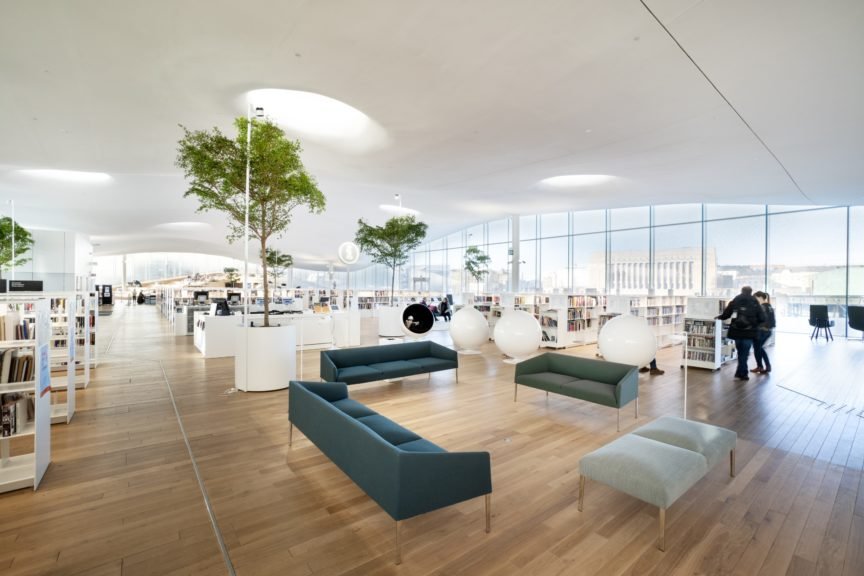About the project
Arhus, a library project in Belgium, is a perfect example of how unused space can become usable.
When the Knowledge Library opened in 2014, the entry hall on the ground floor and the mezzanine was one open foyer. Soon after, Arhus realized that the foyer was rarely used because it was just too big.
To maximize the usability of this dormant space, a Skyfold Mirage® acoustic glass vertically folding operable wall was installed to create flexible division between the entry hall and the now smaller foyer. What was once idle space can now be sub-divided to create multi-functional zones and a meeting room, or it can be expanded for use as a large meeting point.
Despite introducing a movable wall into the space, Arhus still wanted the mezzanine to feel like an extension of the entry hall. The Mirage glass panels were able to achieve this while also ensuring that natural light can flow between the spaces. Even when the area is segmented, the glass panels make the spaces feel connected instead of isolated.
Since this was more of a matter of space management rather than acoustic or visual privacy, the Skyfold Mirage was an innovative, easy, and welcoming solution thanks to its automatic system and transparency. But for Arhus, Mirage’s transparency and flexibility goes beyond function; Mirage emulates its purpose as a knowledge centre where knowledge is shared and where its doors and spaces are always open to the community.

