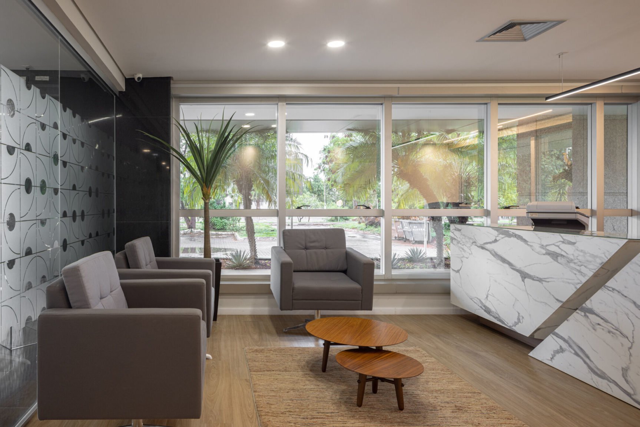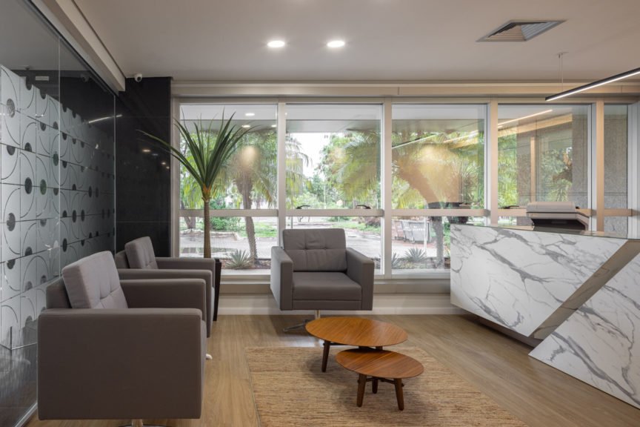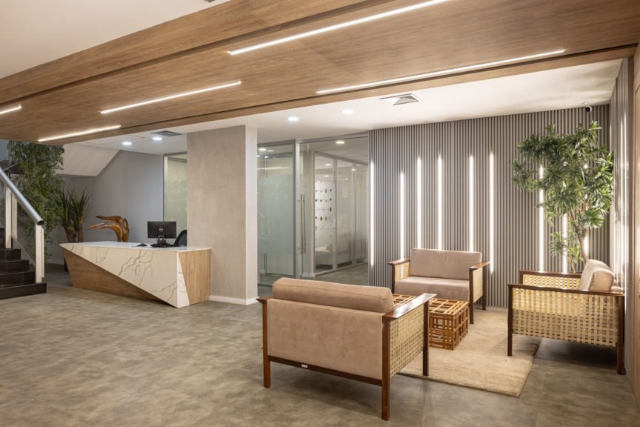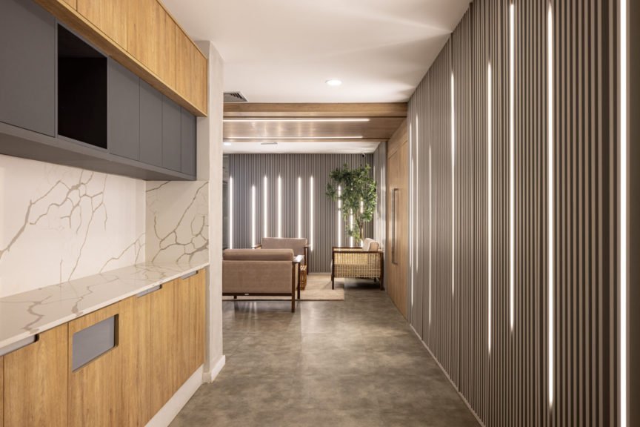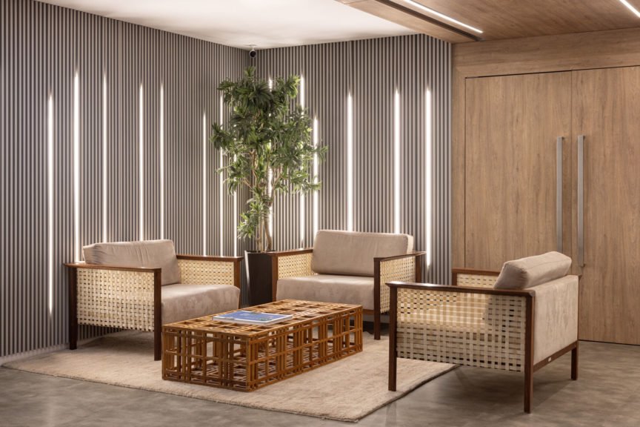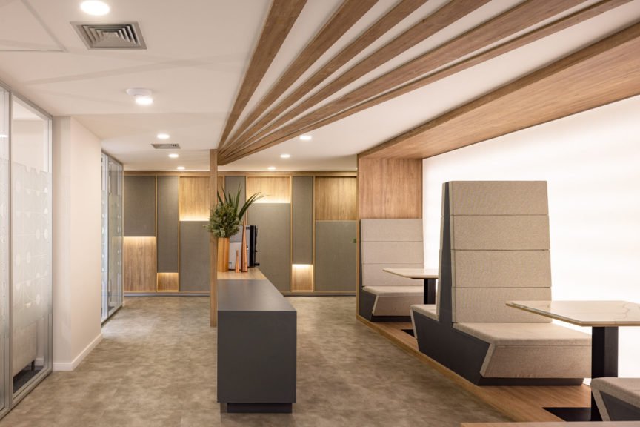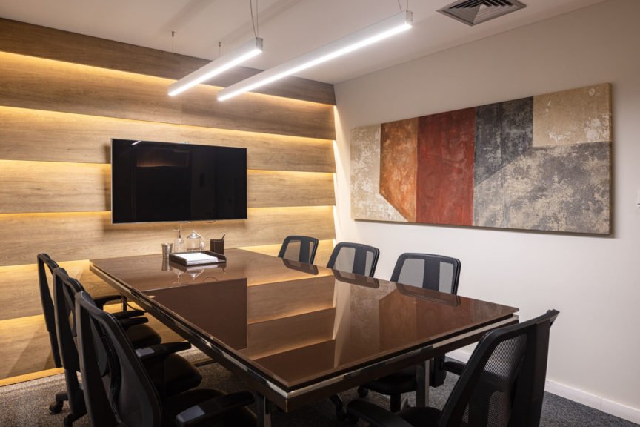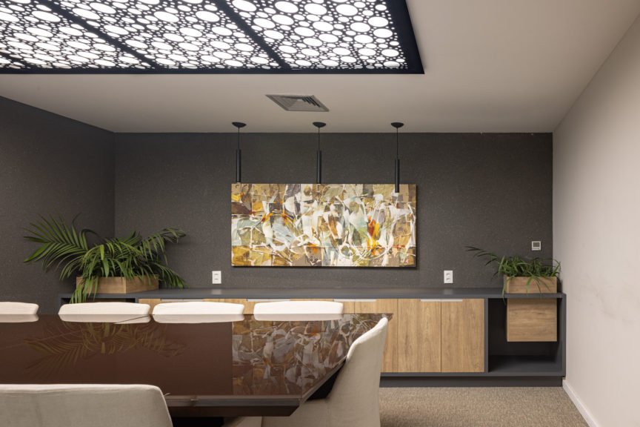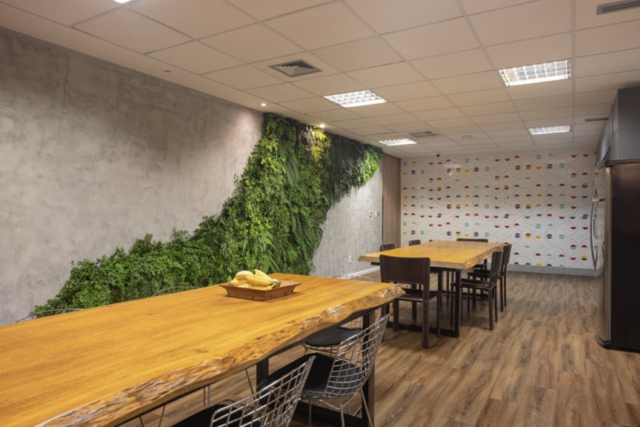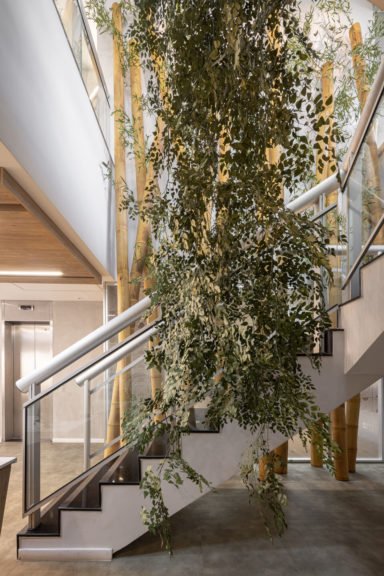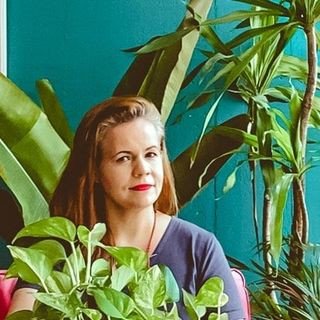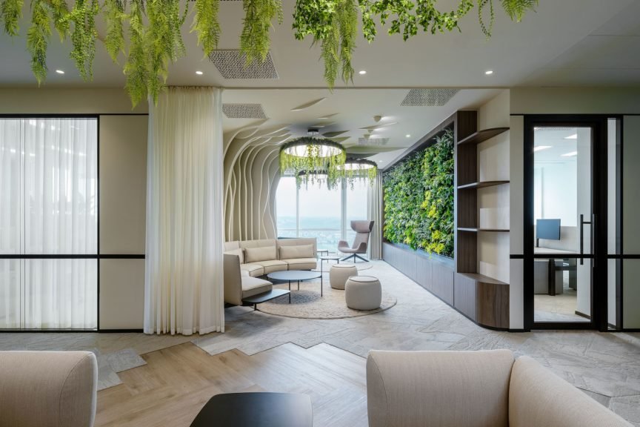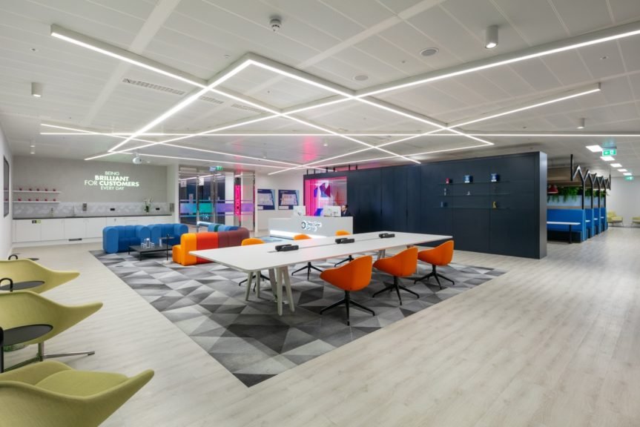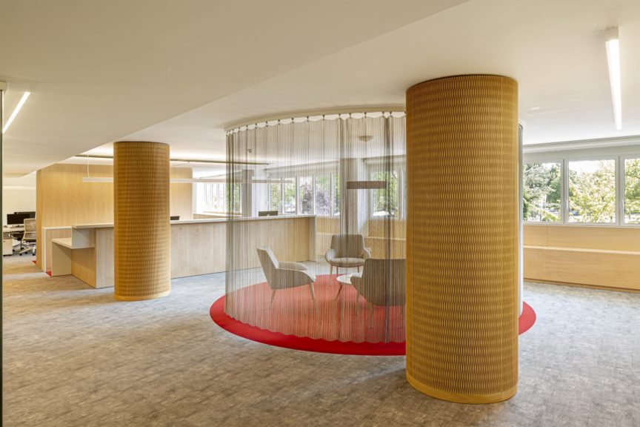About the project
Belmontes’s project was conceived on the purpose of creating a more modern law firm concept and distinguishing it from others, as it uses the design of its spaces with cleaner and more sophisticated concepts and materials.
The entrance to the second reception room located in the basement is wide and inviting. On the ceiling and on some walls, we chose panels of wood. Still in this environment, we thought of a clean and functional lighting made by LED profiles fixed on the same panels.
The staff cafeteria is located in the basement of the building and although it does not have access to natural light, the atmosphere is very pleasant and welcoming. Biophilia mechanisms were used on the green wall and highlighted one of the walls with beautiful tiles developed especially for this project. Finally, warmth and rusticity were brought to the environment by the natural wood tables.
The circulation area that gives access to the meeting rooms has two open meeting spaces which are sided with lighting canvas, so that employees can have a second option for working or for a coffee break.
Products Featured
Project info
Industry:
Size:
Country:
City:
Completed On:
Community
Interior Designers:

