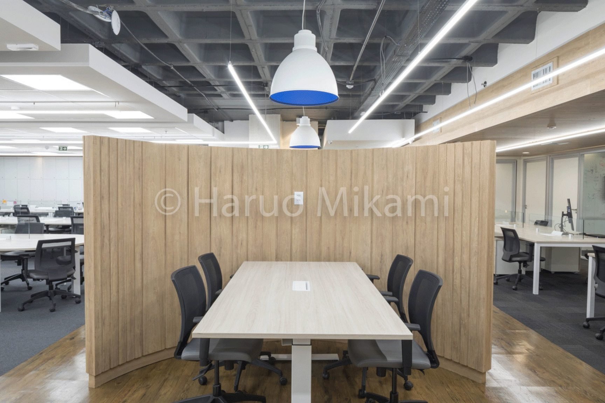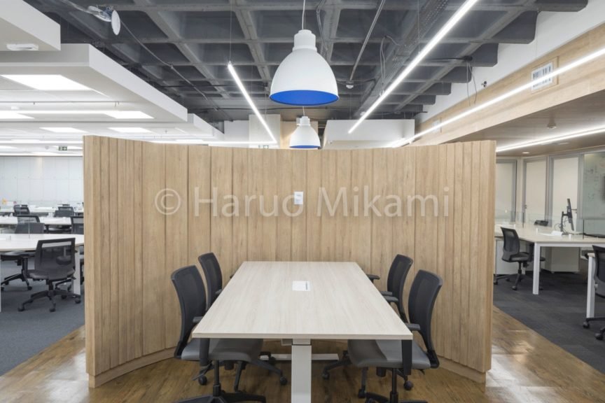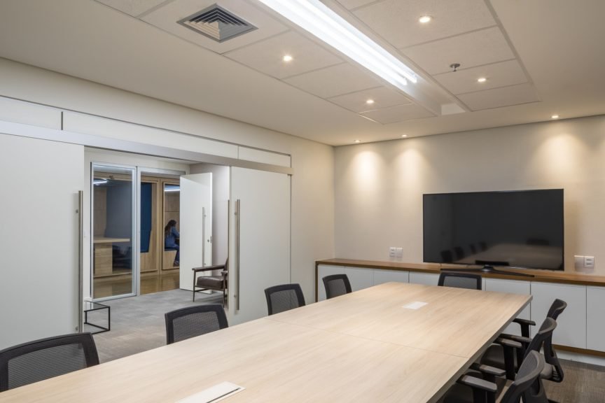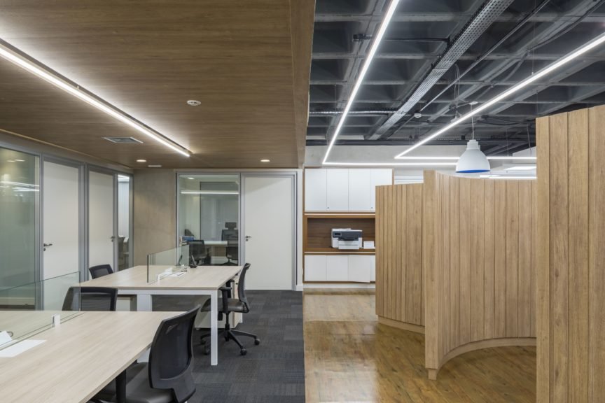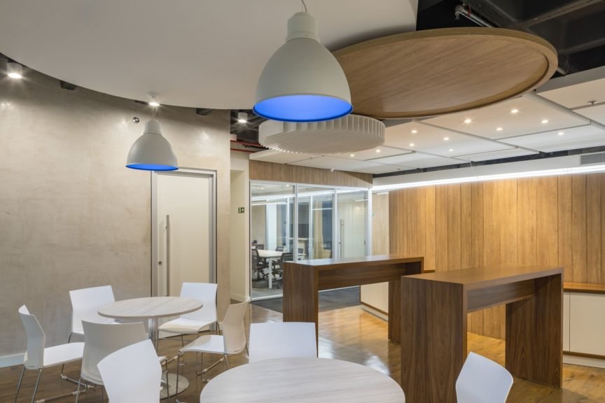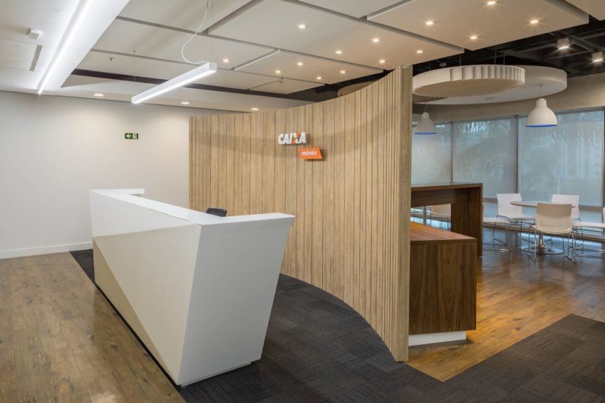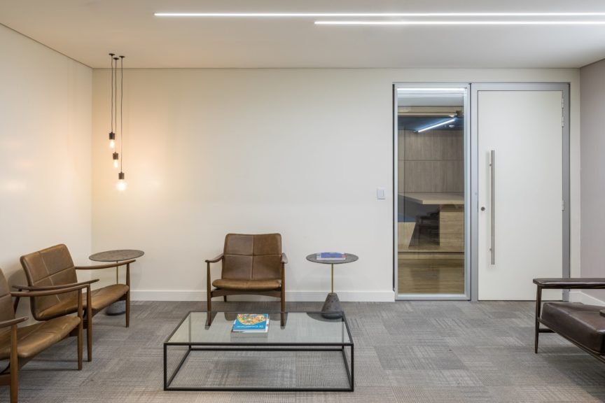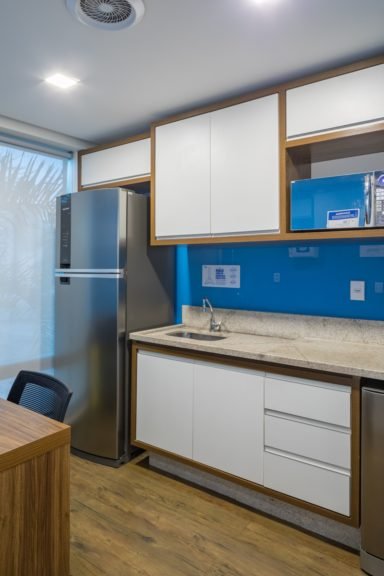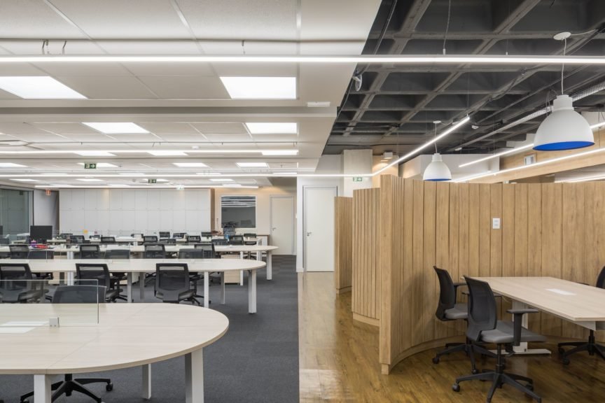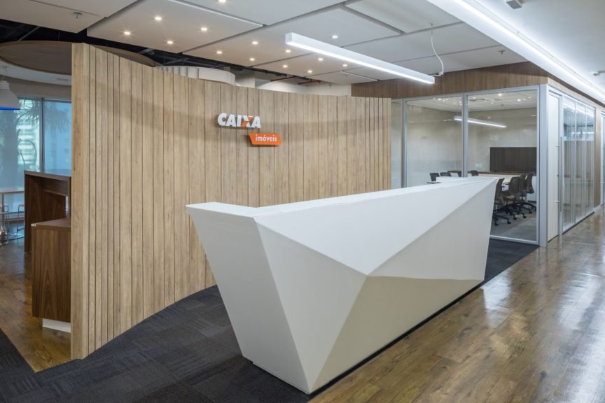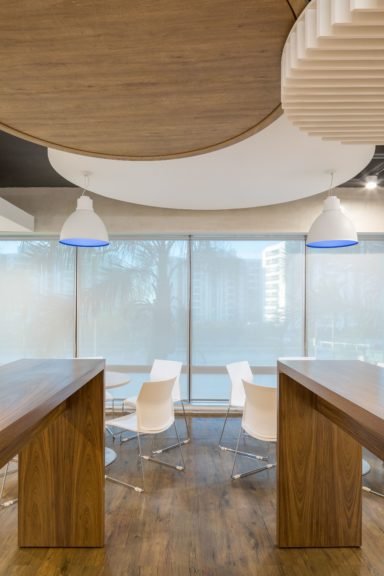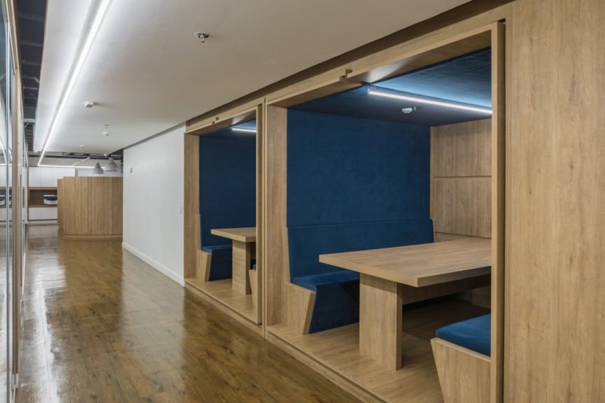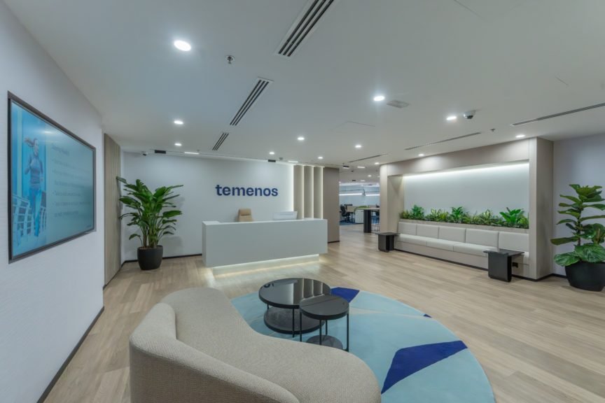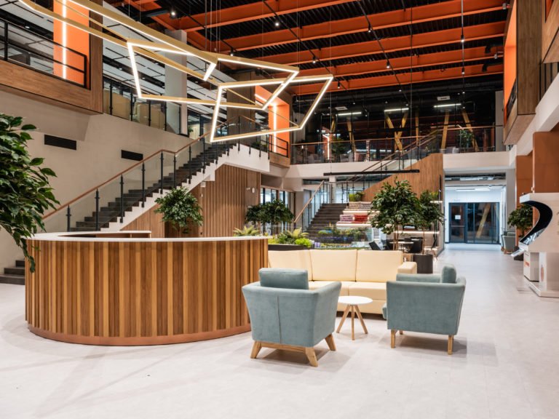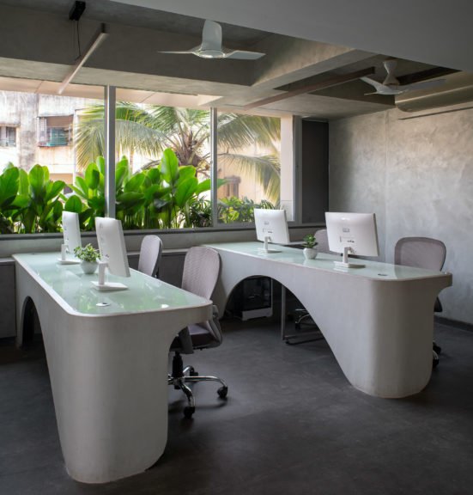About the project
Aware that Caixa Econômica Federal needed a new headquarters for its new company, The Caixa Imóveis, the company’s board of the bank invited the office SKBorges Arquitetura Corporativa to idealize the project. New in the segment, the company that usually gathers customers to participate in business, required a wide and comfortable layout, such as the most private meeting rooms and open spaces for brief conversations.
The short deadline and the attention to the customer`s expectations were prioritized by the architects. The request was: to create modern and innovative paces, which were not linked to the concept of the company’s partner bank. Initially, the team defined the application of raw wood in contrast to the white wood and with some details in the blue tone. In addition, they suggested defining a main circulation axis, along which the areas were segmented.
Next to the reception, the waiting and living area linked to the breakout coffee space was integrated. The meeting rooms were located close to the reception, in order to receive the guests and serve them in a way that they do not need to pass through the interior of the office. Facing the meeting rooms, which are on the other side of the circulation axis, there are two open meeting areas, called The Meeting Space, covered with a blue fabric application which provides an excellent acoustic performance to the space. The main circulation axis segmented the areas of the presidency and board of the staff area. In the space space, the architects explored open spaces for quick meetings, protected by curved panels in raw wood with 1.70 m high.
The private areas of the company’s board received a wooden covered ceiling, highlighting the space. The wood under the ceiling follows through the other areas of the office, increasing relevance to the composition of the spaces.
The staff area was designed in an open space concept, with cloud shapes in the ceilings above the workstations. The solution, in addition to providing good aesthetics as well as a good acoustic performance for the space. Furthermore, the ceiling lights in the staff area lead to the central circulation, also attending the meeting areas in the center of the circulation.
Products Featured
Project info
Industry:
Country:
City:
Completed On:
Community
Photographers:

