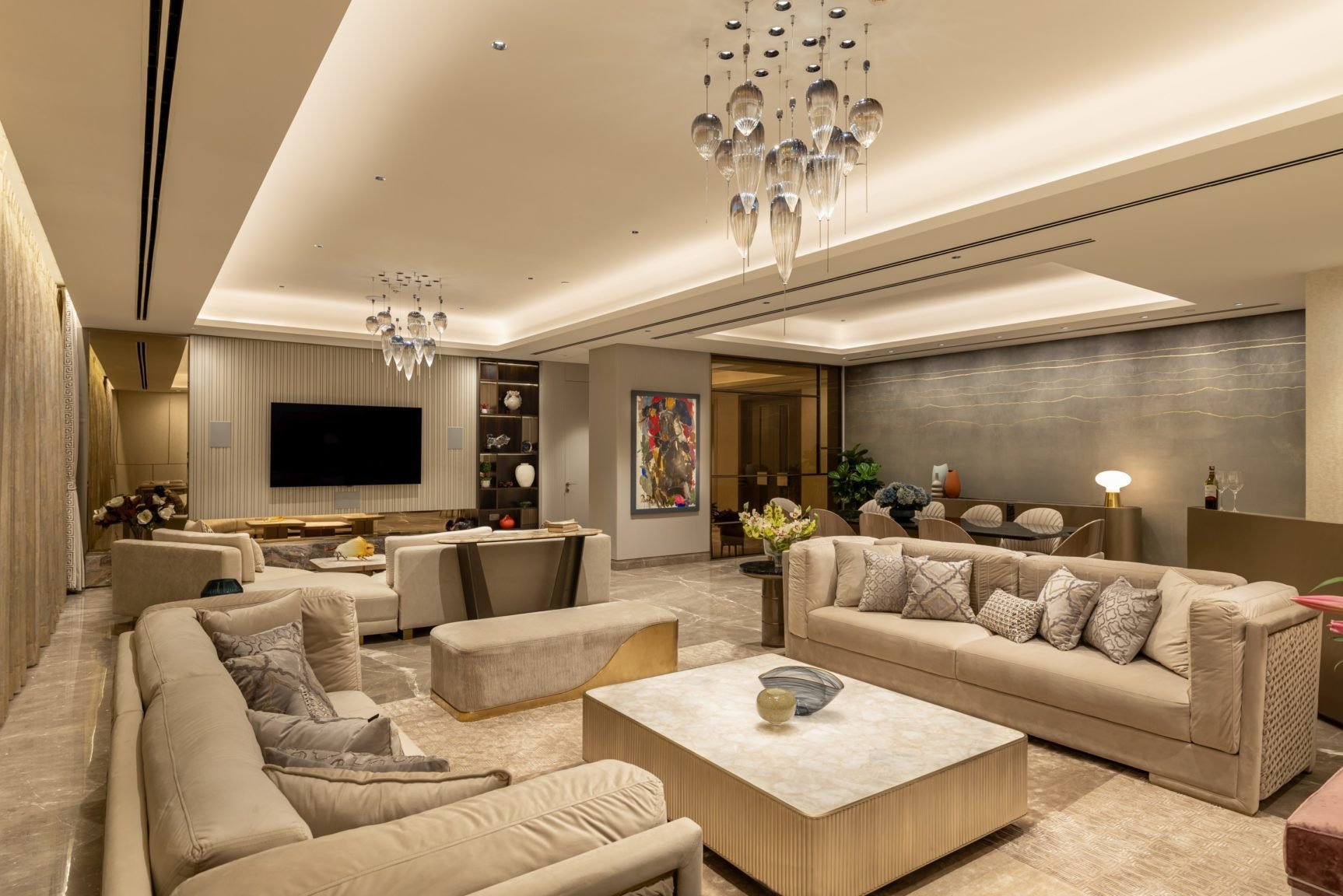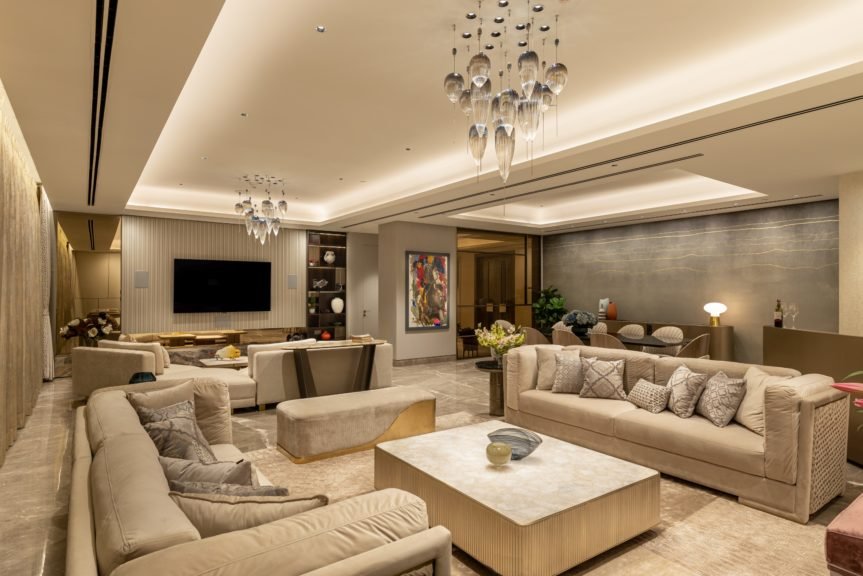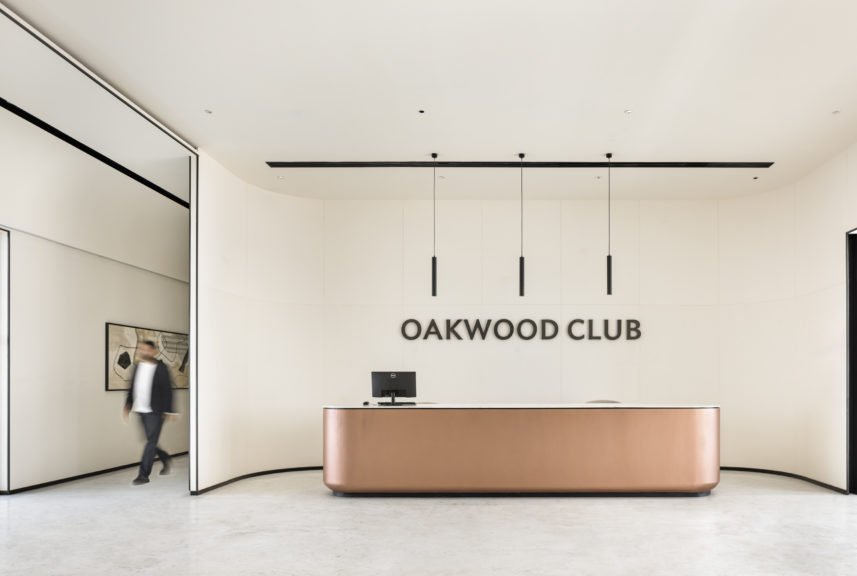About the project
Nestled within the luxurious apartments anchored with expansive glass windows overlooking the lush greenery, this Gurgaon home—envisioned by Ar. Sonali Bhagwati, Founder and Principal Architect, Design Plus Architecture, a renowned name in the architectural and interior design landscape globally—breathes easy with a light and airy ambience. The architect embraced a “less is more” philosophy when conceiving this 7400 -square-foot apartment in this posh neighbourhood. Upon stepping into this home, a profound sense of tranquillity immediately washes over.
This luxury apartment’s most defining feature lies in the minimalistic design, evident in the understated material palette, textured walls, flooring patterns and tonal furnishings. “For the interiors here, we deliberately chose a light colour palette with soft contrasts and textural details,” elaborates Ar. Sonali Bhagwati, who aimed at bringing a sense of quiet luxury to this contemporary home. The repetitive fluted patterns as do the colourful artworks peppered throughout the home, exemplify this approach by creating a visual interest amidst the monotony of the neutral palette.
The layout of this residence is driven by functionality and enriched by materiality. The spatial narrative unfolds from the elevator lobby (exclusive to this apartment), which leads to the entrance, through a fire-rated glass door visually integrating the home before one’s entry. The marble flooring has also been laid seamlessly, tying up the lobby with the entrance. Upon entry, a console hinted with metal accents complements the whites of the walls and the textured greys of the marble floor and vibrant artwork— taking pride of place in the monochromatic interior, along with the statement pendant lighting.
Meandering through the lobby reveals an interconnected living and dining area in soft hues that simultaneously calm the senses while highlighting interior details. A palette of soft beiges, creams, and walnut tones is accentuated by the bold grey wallpaper and matt gold finishes on the dining wall, building depth and drama. On the other hand, the leather-clad wall unit and the tinted mirror add to the subdued luxury of the home. The artworks represent the clients personality . Drop light installations made of borosilicate glass serve as art pieces in the day and eclectic sources of ambient light in the evenings.
Apart from the ‘all white’ approach, the favourite part of the design was the clever use of panelling to conceal doors within the walls. “There’s always more than what meets the eye, as every wall hides a delightful surprise!”, exclaims Sonali Bhagwati, who ingeniously hid doors leading to functional spaces, maintaining a minimal vocabulary and avoiding the visual noise. Whether the fluted panelling that merges with the doors to the powder room and kitchen or the seamless dyed tulip panels camouflaging the doors in the daughter’s room, every detail contributes to the overarching narrative of understated elegance and thoughtful design.
Although each bedroom carries a unique personality, they match the “quiet luxury” theme of the home—the master bedroom incorporates a muted palette accentuated with a bold Central American pattern and colour. The guest bedroom gets a makeover with wallpaper similar to the public zones of the home. On the other hand, the daughter’s room models functional ingenuity with the use of the dyed tulip panels that smoothly integrate with the doors, creating a clean and harmonious outlook. Bath spaces are no exception to crafting individual stories with a unique palette of black onyx, glass, and other textural details that contribute to minimalism.
Another significant yet silent participant of this clutter-free residence is the smart technology and automation. Unassuming from the outside, the kitchen hides an automation hub behind its sleek, grey colour palette. Further, the entire home works on smart controls and automation with integrated systems, allowing for a harmonious blend of modern convenience and aesthetic simplicity.
Ultimately, this home redefines the concept of luxury living amidst the high-end residential apartments on Golf Course Road. Crafted with care for an open and airy ambience while ensuring a functionally sound space, this apartment straddles an ode to the “less is more” philosophy with ease.


















