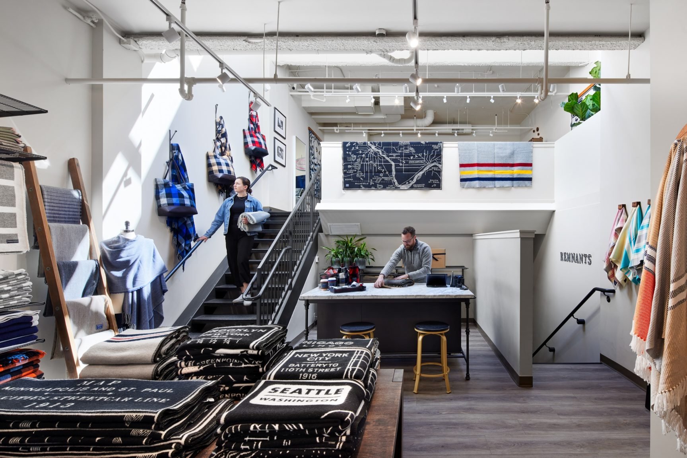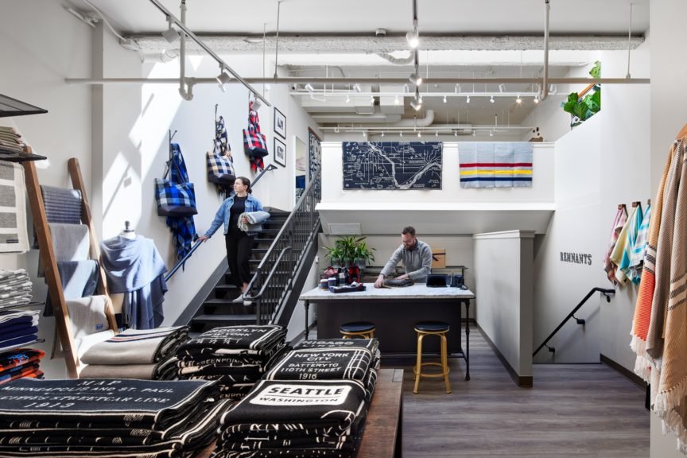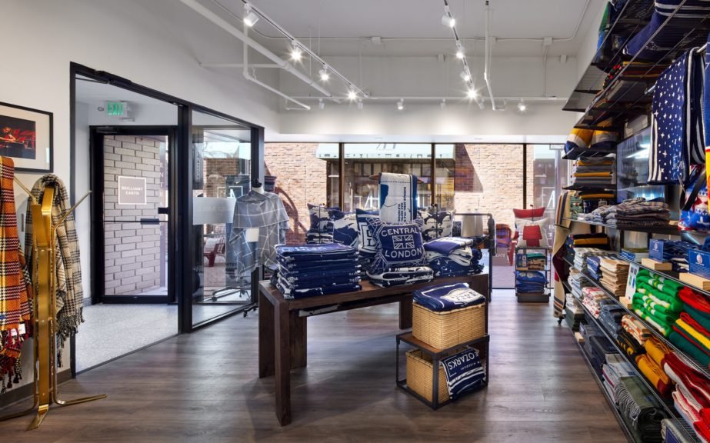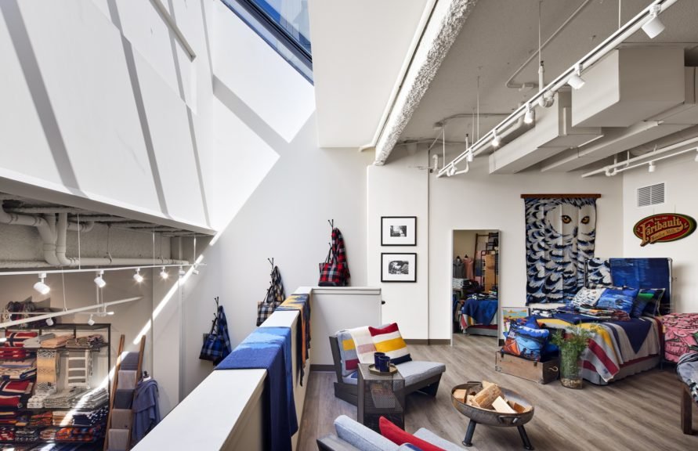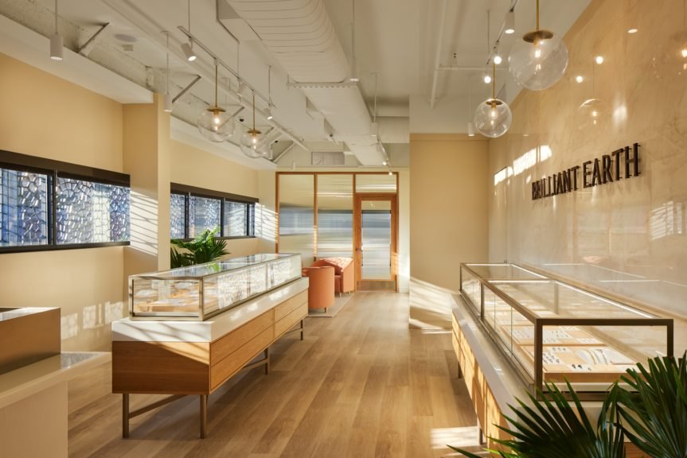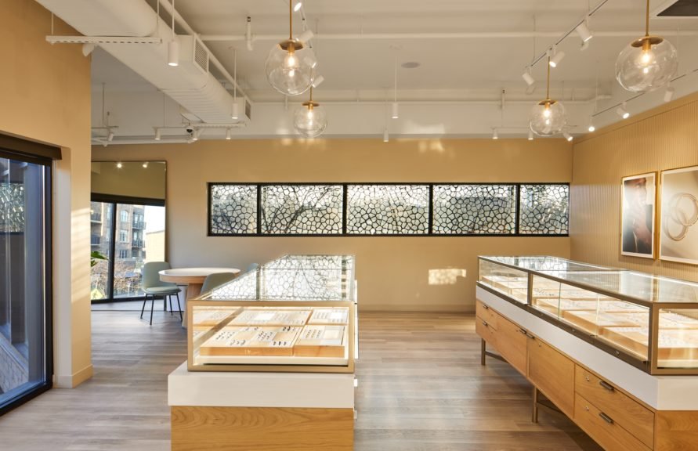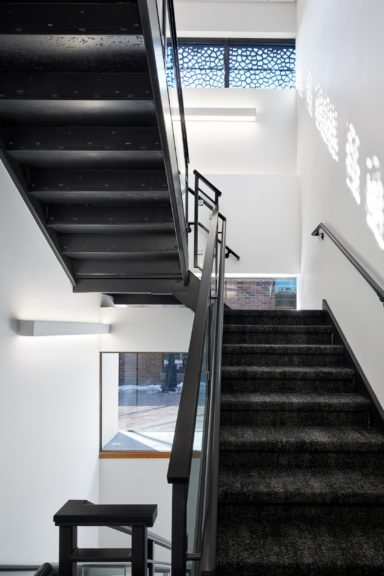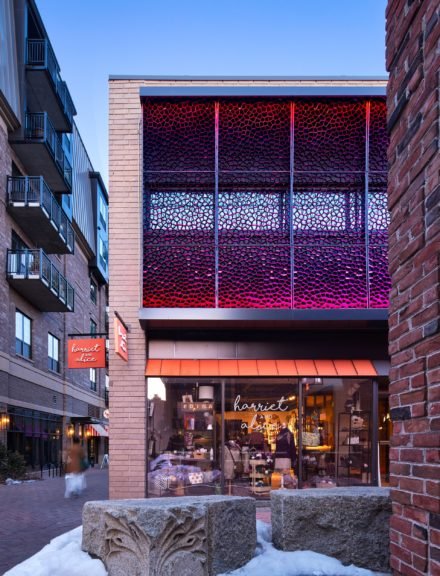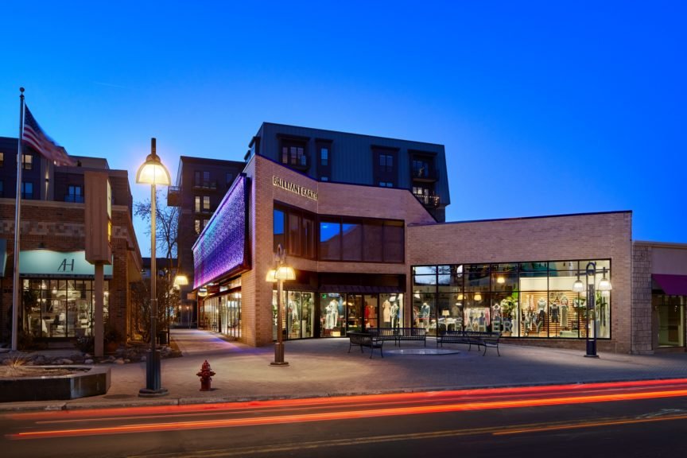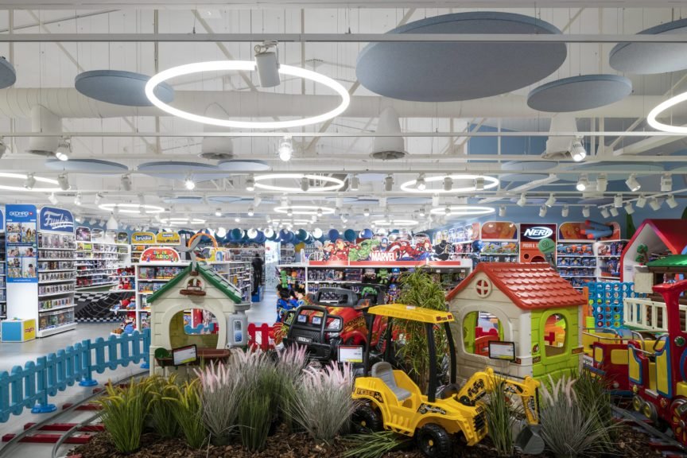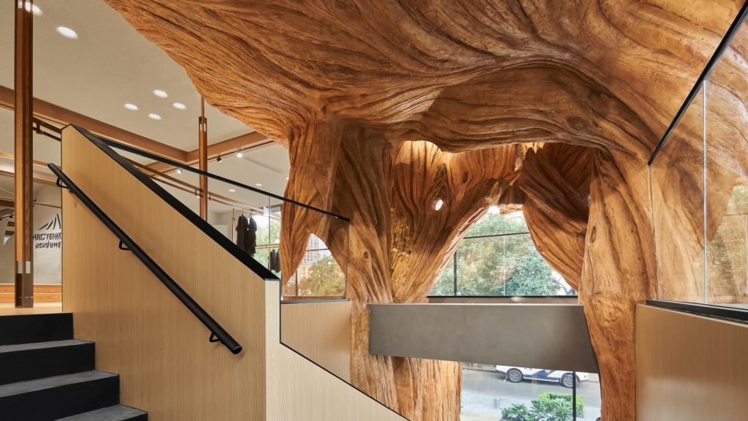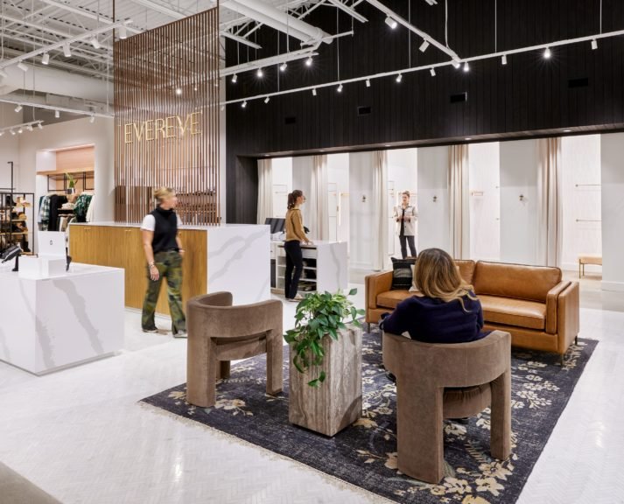About the project
The redevelopment of the Carillon retail building complex in Edina was an essential part of the shopping district redesign. The Carillon building was an older retail building that was very complicated in its layout and configuration. It steps back from the urban edge and had a dark façade and limited glazing. The first floor was retail, the upper floors were storage areas.
Studio BV was hired to reimagine the building. “We used its volume to create clean and simple retail spaces that maximize daylight and create a dynamic façade that can connect the shopping district together,” said Betsy Vohs, Studio BV Founder and CEO. The facades of the building were redesigned to attract more signature retail tenants like Faherty Brand, Faribault Woolen Mills and Senit a Parisian boutique. The design team designed a custom concrete cast rainscreen that uses a complex parametric design to create a dynamic and beautiful detail that animates the facade day and night. The long façade that has the rain screen has retail spaces below the rain screen and the design of this feature was used to help attract pedestrian patrons to the building and activate the façade. That façade connects several parts of the retail district together.
The LED lighting design was used to create a dynamic and changeable experience on that façade to attract shoppers.
The spaces created for the retail tenants are light filled and full of volume. The design team also created new stairs, common corridors, restrooms, and other services for the retail spaces.
Studio BV worked on the design of the retail spaces.
Products Featured
Project info
Industry:
Size:
Address:
Country:
City:
Completed On:
Community
Fit-Out Contractors:
Photographers:

