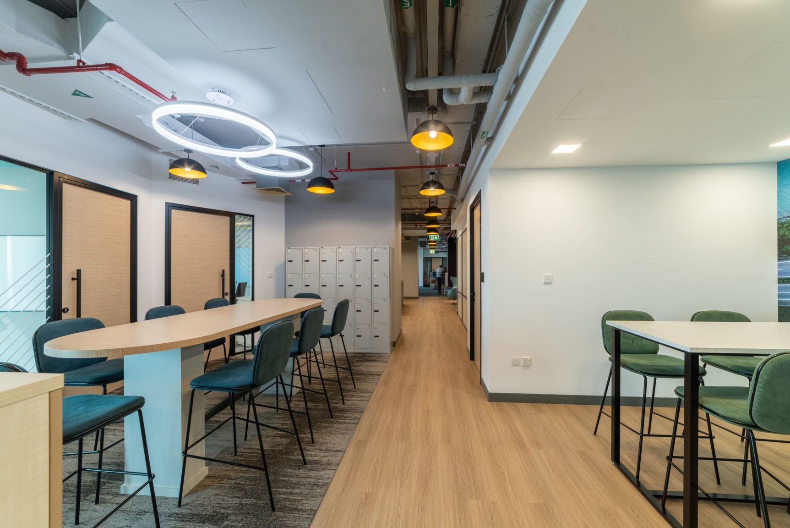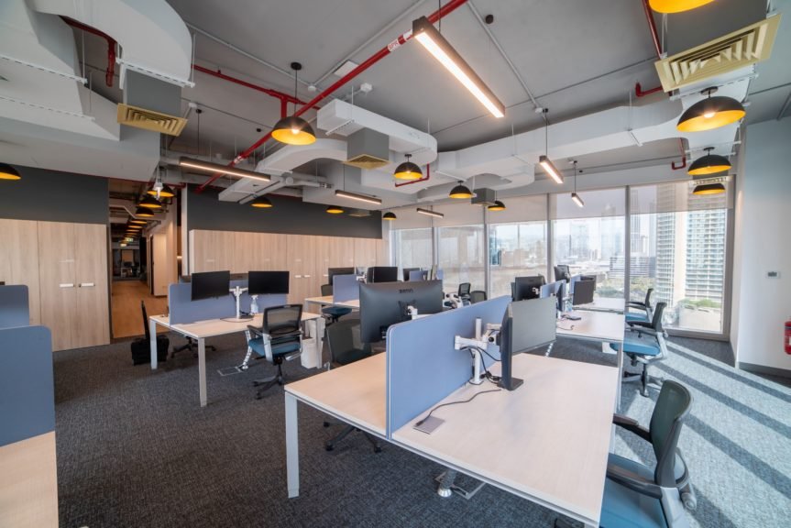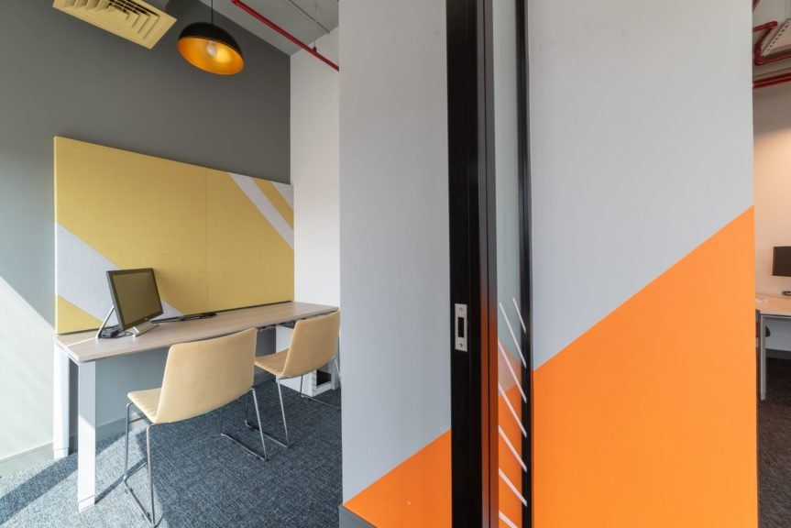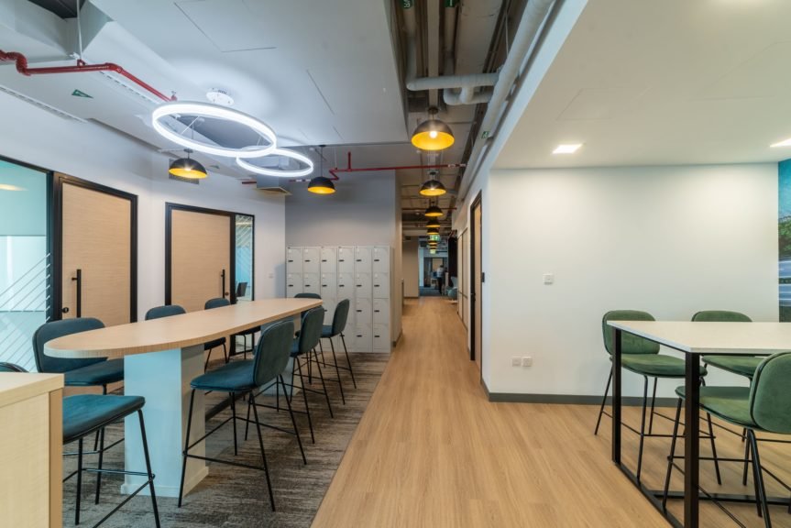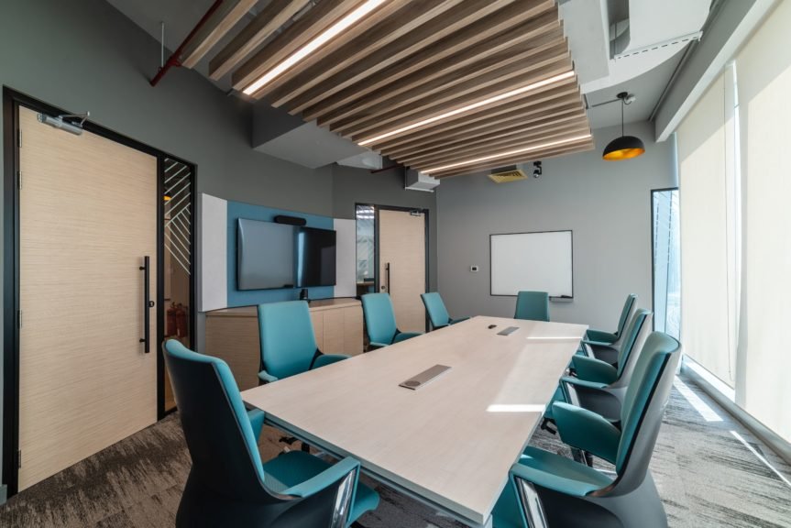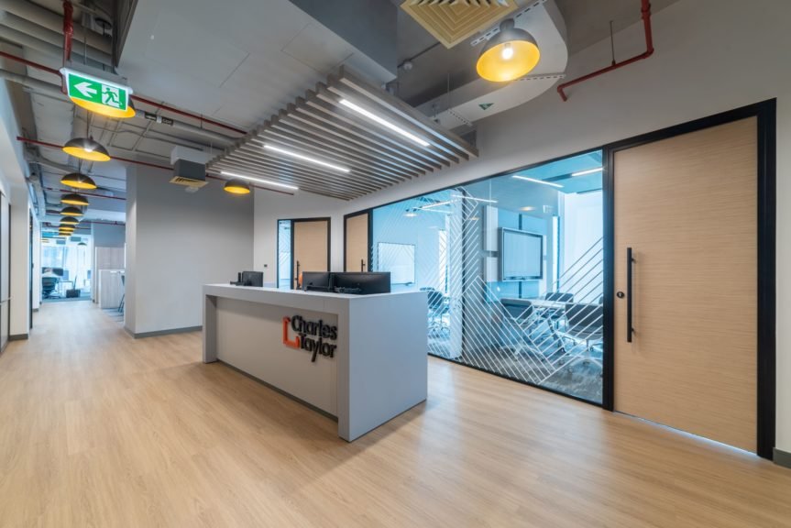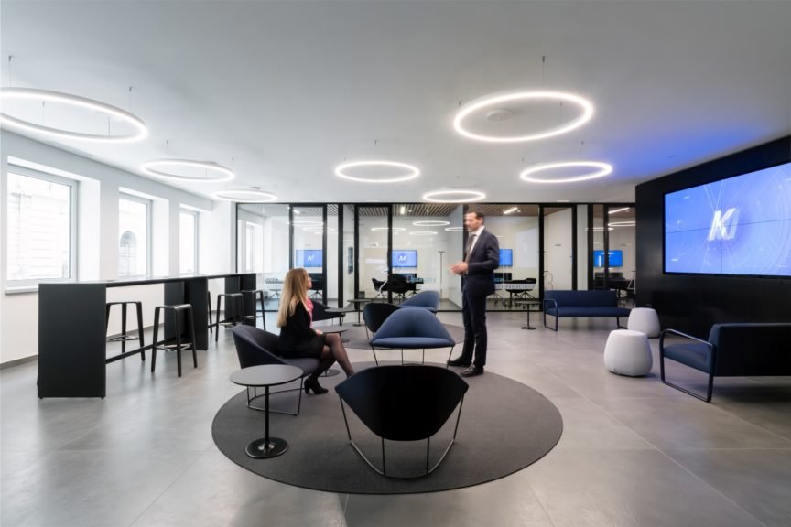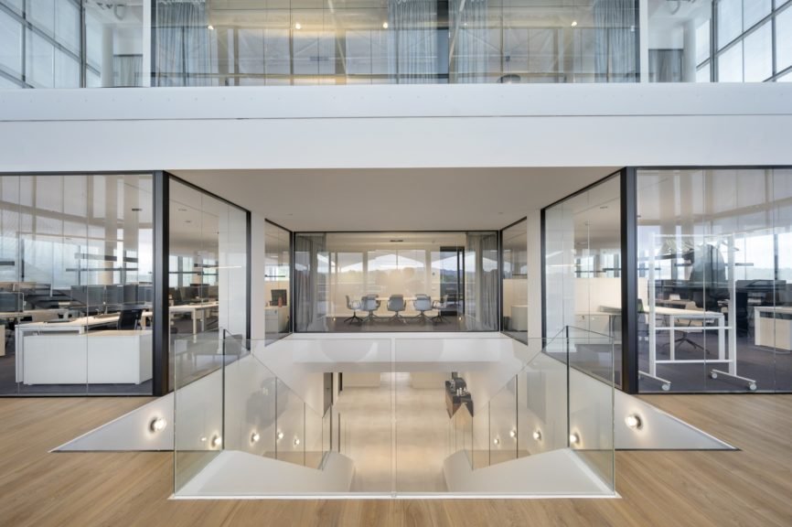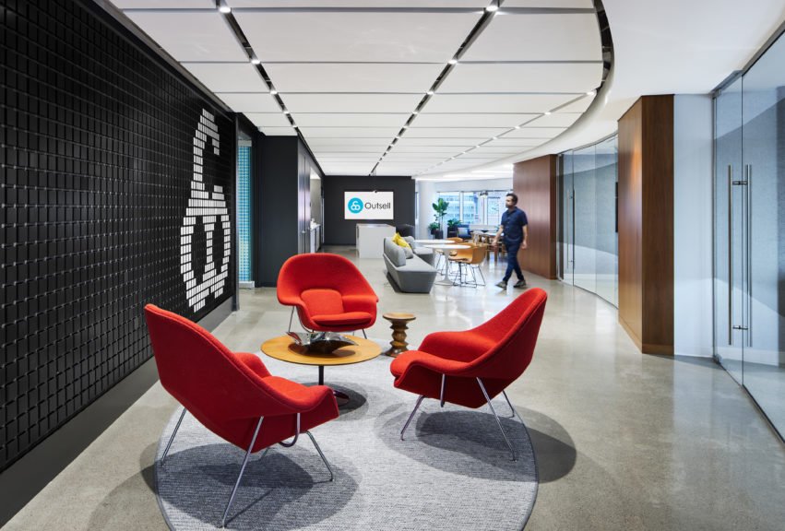About the project
Charles Taylor is strategically placed around the world to be where their clients are. Recently, their Hong Kong office was fitted out to adopt their new branding guidelines as they continue to expand their foreign markets. Minimum space standards were implemented for an agile working environment to fully embrace their investment in mobile technology and flexible work style. Spencer Interiors was requested to use the same concept as a base for the finishes of their office in Dubai while utilizing locally available materials that would fit in their allotted budget.
Situated at Sheikh Zayed Road, Charles Taylor is geared to meet the growing demands for technology-related business transformation programs in the regional insurance market and they needed an office design that would back up their vision by empowering their employees to work how, where and when they choose.
As the nature of work changes, the needs of workers have also shifted. Charles Taylor believes that productivity is no longer measured by a 9 to 5 timecard, but how efficiently and effectively their workers can make use of their time. To support this format of work, our team collaborated with Laura Birkett, the Facilities Manager of Charles Taylor, over multiple workshop sessions both virtually and in person to finalize the project layout and all its finishes. Whilst the Hong Kong office images formed the base for finishes, the layout was tailored following the requirements of various business units of Charles Taylor Dubai –Financial & Legal services and Aviation.
The backbone of every agile working space is an open concept floor plan. The client wanted to carry out this model with a reception, a print center, a cafeteria that is centrally located near the entrance, meeting rooms, and two wings for open office area on either side to encourage a free flow of people throughout the working space.
Charles Taylor let go of the traditional office space and embraced a completely different paradigm called hot desking, a flexible seating arrangement where employees can reserve a desk for the day. This added flexibility to individual workstations to stretch capacity and improve utilization. It also removed the requirement for pedestal units and lockers were introduced in the common area for personal belongings. Four quiet rooms were interspersed in the two wings where privacy, silence, analytical thinking, focus, and concentration were the desired experiences to functionally hold online meetings and personal calls. The agile approach to workspace configuration is ideal for Charles Taylor because their emphasis is on outcomes instead of attendance.
Research suggests that workers are preoccupied by their physical environment. Charles Taylor aimed to achieve a modern corporate ambiance that will give their employees the freedom to work in a way that suits them. Branding guidelines were followed to create the office’s color combination and glass manifestation. Orange was selectively used as an accent while teal complemented the workspace’s grey carpet.
High table hot desks had halo lights in two levels to suit the working needs of their employees. Fabric wall panels were used in meeting and quiet rooms to enhance acoustics and mitigate noise. To level up the meeting rooms’ visual aesthetics, teal color accent paint was selected which built an elegant contrast with the grey colored painted walls and ceiling. Pendant lights in black and gold were also added to bring a touch of glamour. For flooring, a combination of hard and soft wood finish LVT promoted circulation spaces and two-shade carpets were laid on meeting rooms and open floor for better acoustics. As you walk towards the pantry, eye-catching vinyl graphics and terrazzo look alike finish on dining counter pleasingly added a splash of color.
The office needed ample storage space for legal files and to meet this requirement, our team used both hanging file and box file systems to reduce physical clutter without impacting the open office look. The office is on SZR with sweeping views of the sea on one side and partial view of Downtown Dubai on the other, desk placements were smartly designed so employees can enjoy both views.
Products Featured
Project info
Industry:
Size:
Address:
Country:
Completed On:
Community
Design & Build Contractors:
Photographers:

