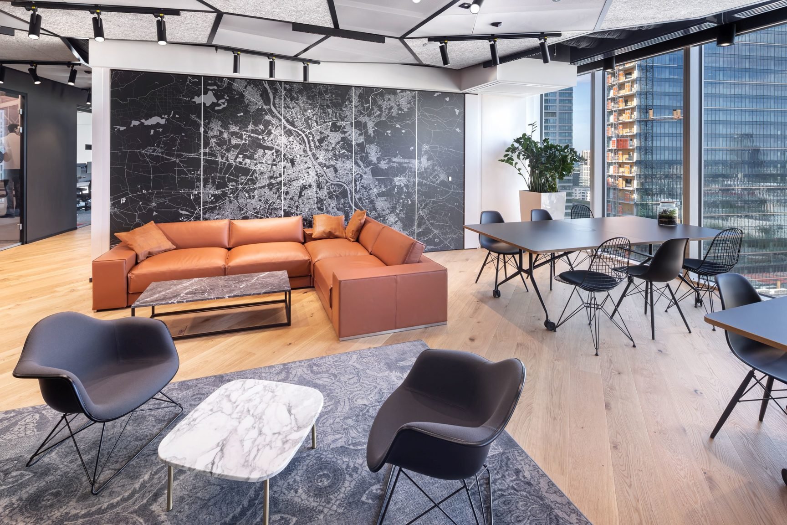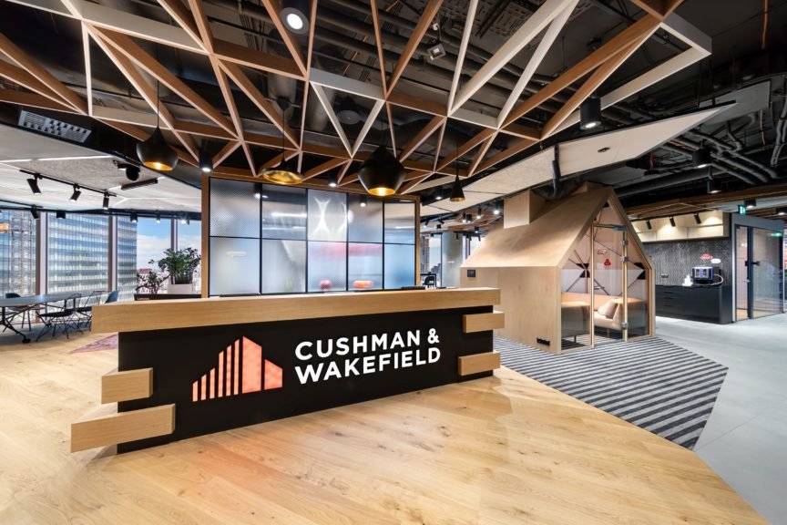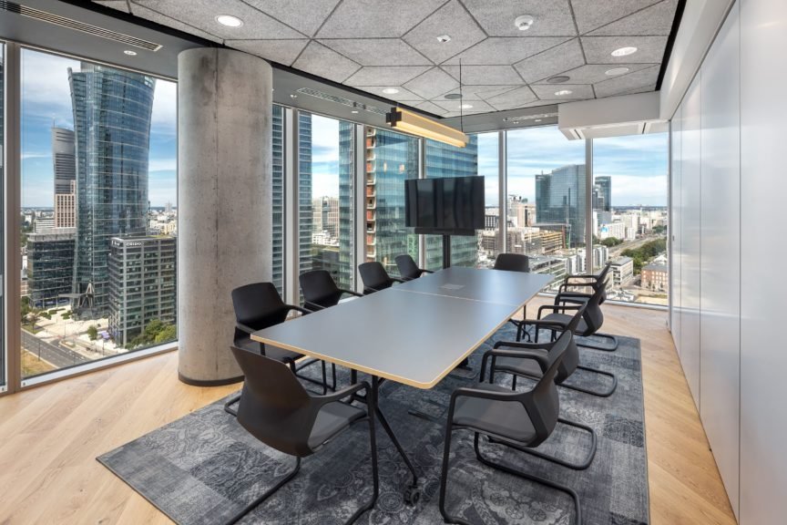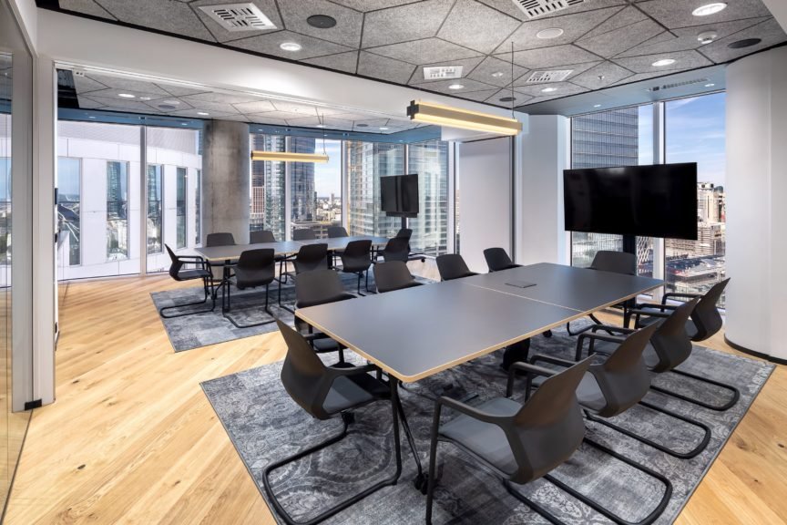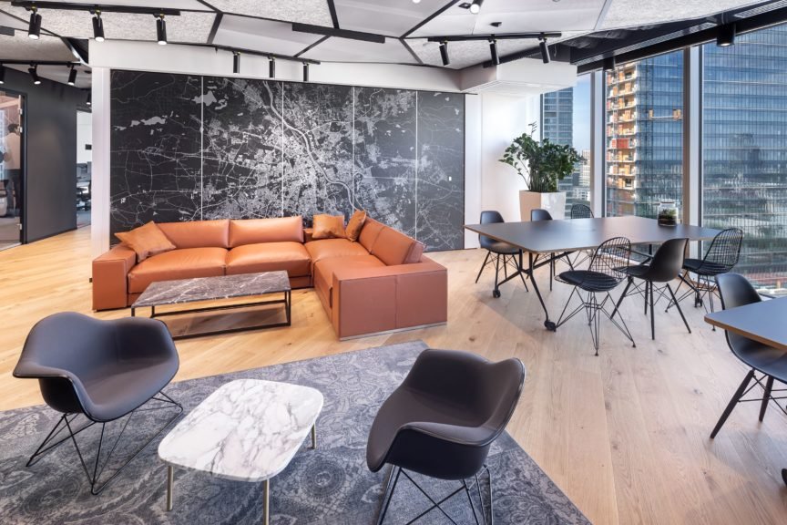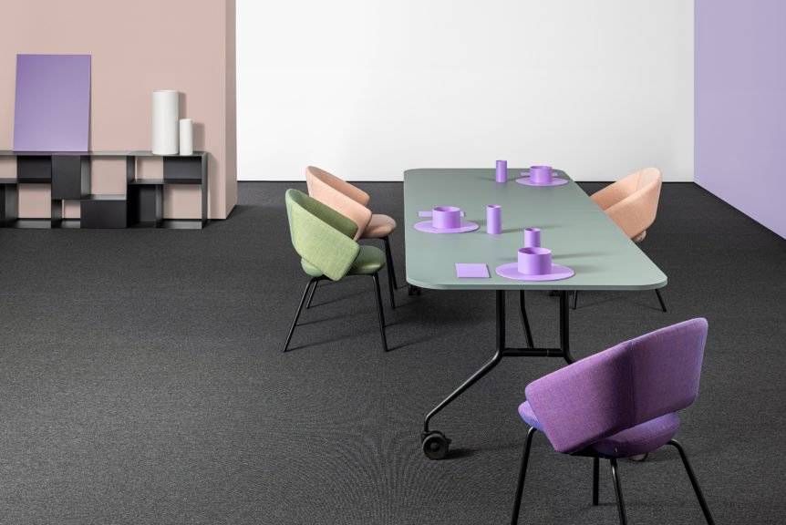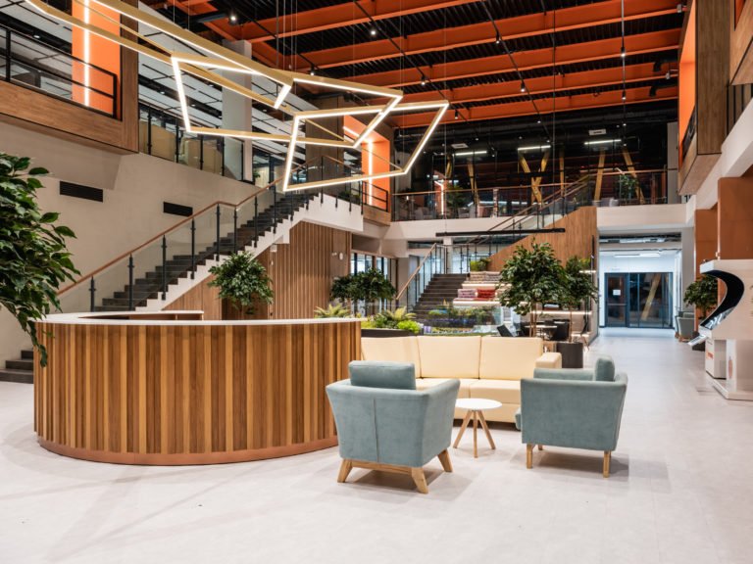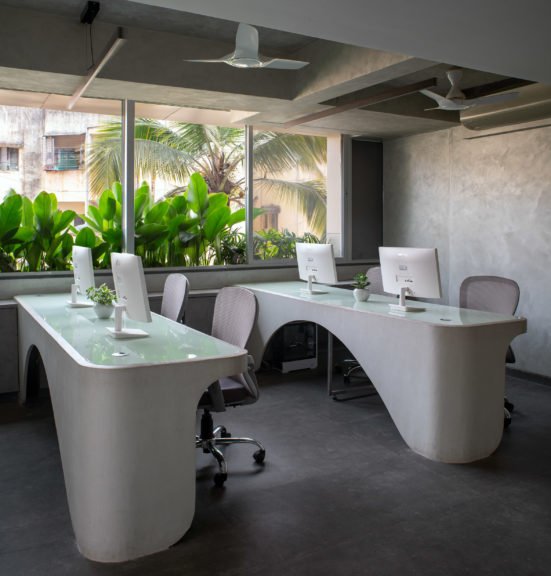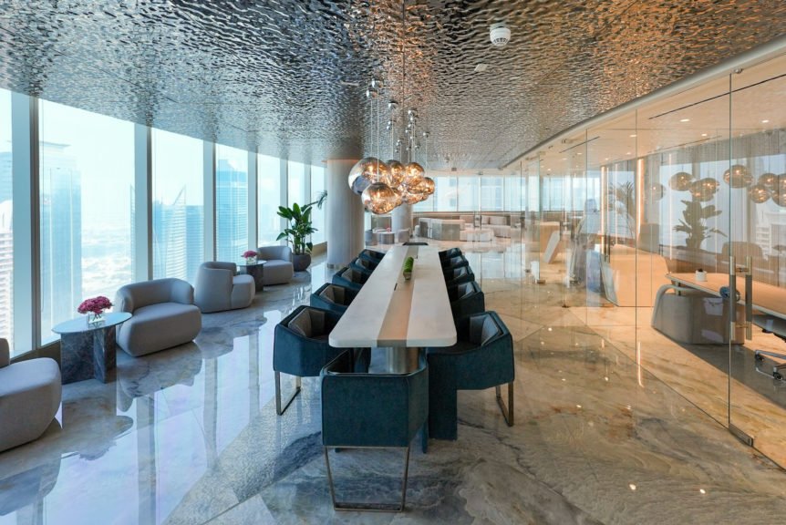About the project
Multi-functionality, mobility and quality are the main aspects Massive Design sought when choosing the furniture for the new offices of Cushman & Wakefild. 2,500 square metres distributed over two floors inside the skyscrapers of The Warsaw Hub: a complex with modern offices and prestigious residential contexts in one of the most dynamic districts of the Polish capital.
The different spaces have been designed specifically for people, for the modern workstyle and to foster creative and collaborative meetings. Spacious and cosy communal areas with fascinating views of the city centre, but also smaller areas and rooms that can serve both introverts and extroverts.
A futuristic architectural project based on the Six Feet Office, and influenced by the pandemic experience, that marks the entry into a dimension built upon new rules and new methodologies for the design, the creation and the management of truly effective working and sharing environments. Six Feet Office is a Cushman & Wakefield concept based on social distance and consists of basic guidelines that can be also applied to the everyday life.
A theory that has enabled the global real estate company to guarantee its employees a safe return to work without renouncing well-being, ergonomics and comfort.
Project info
Community
Interior Designers:
Photographers:

