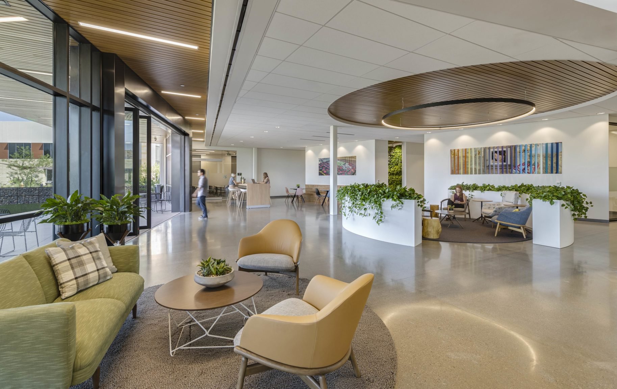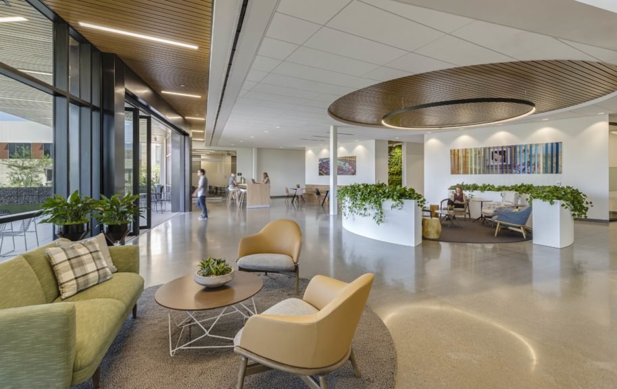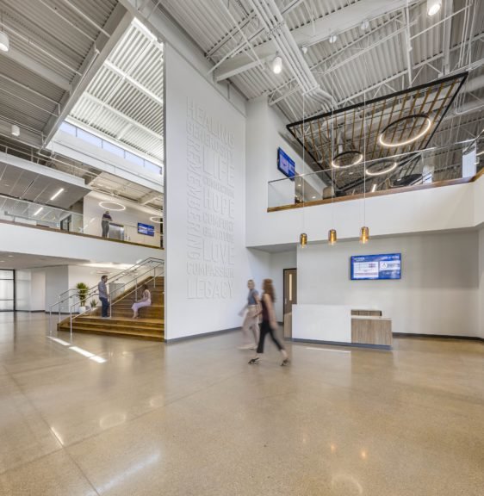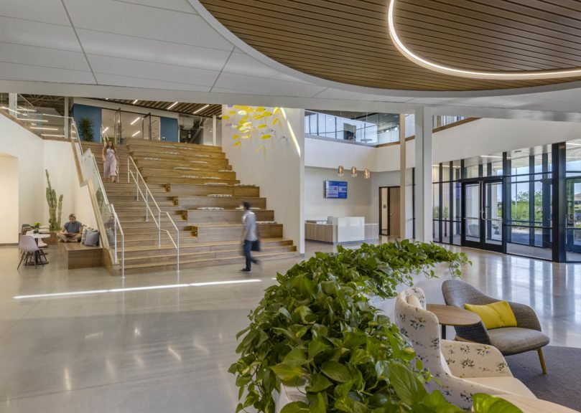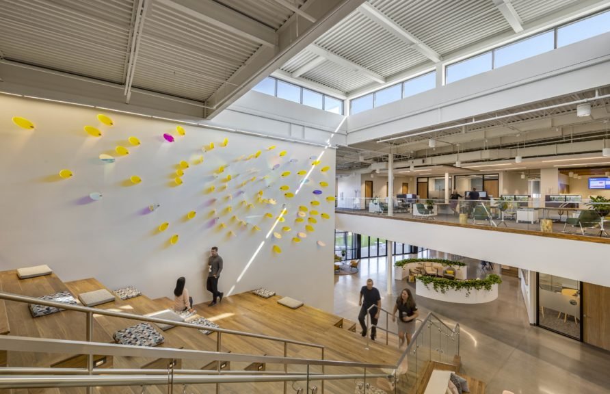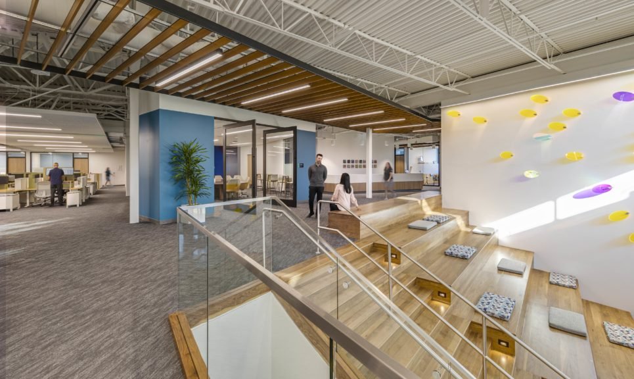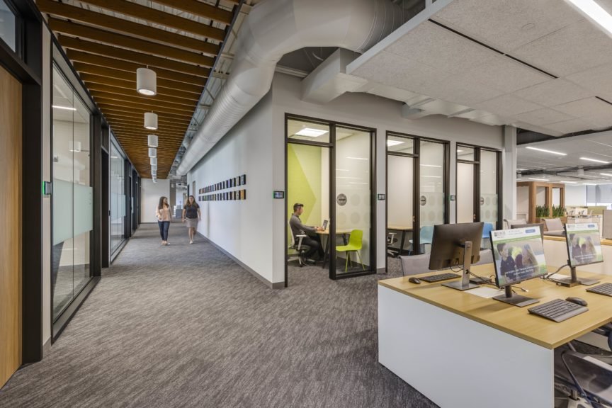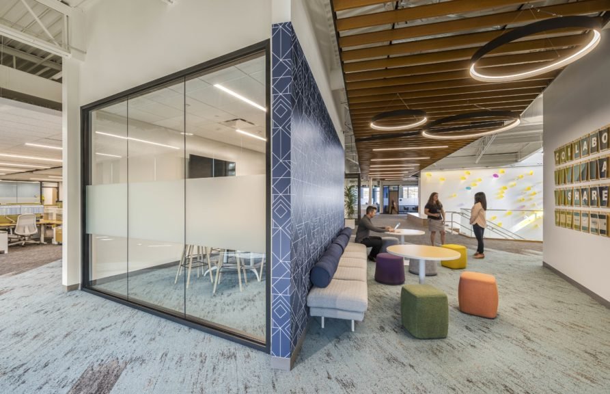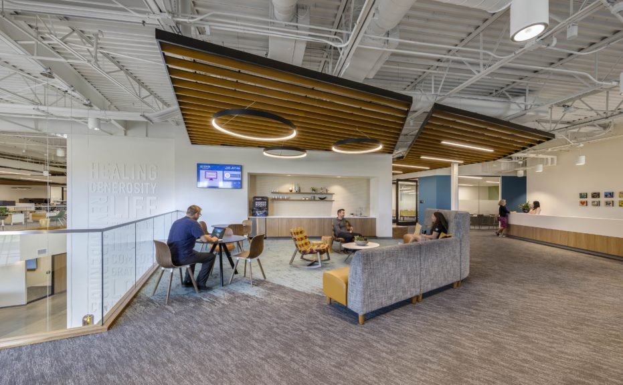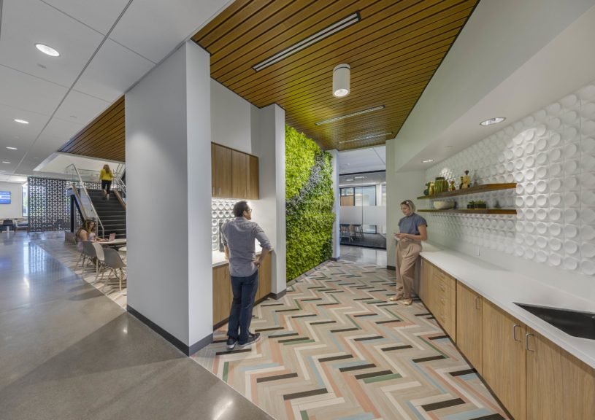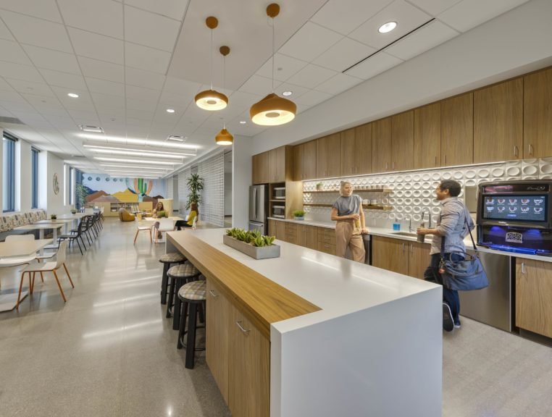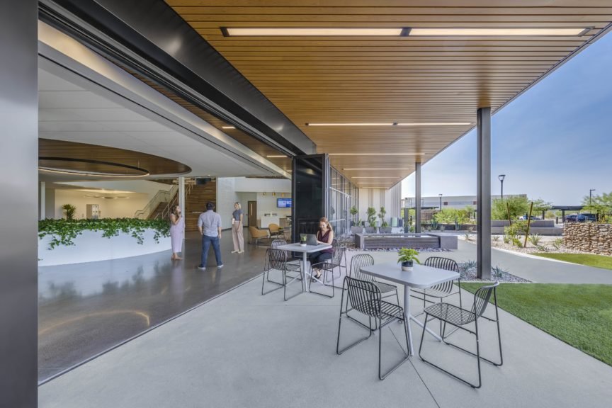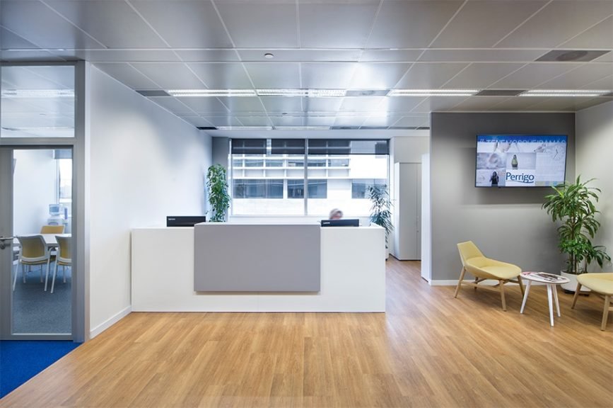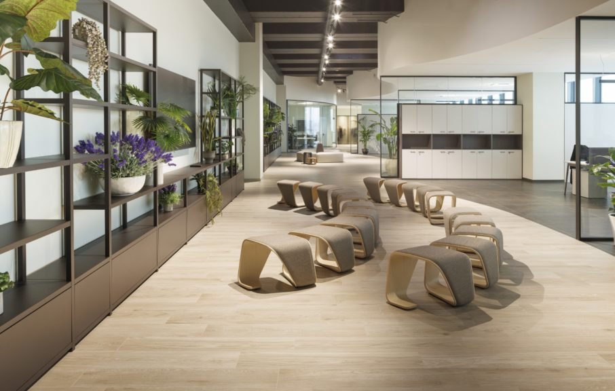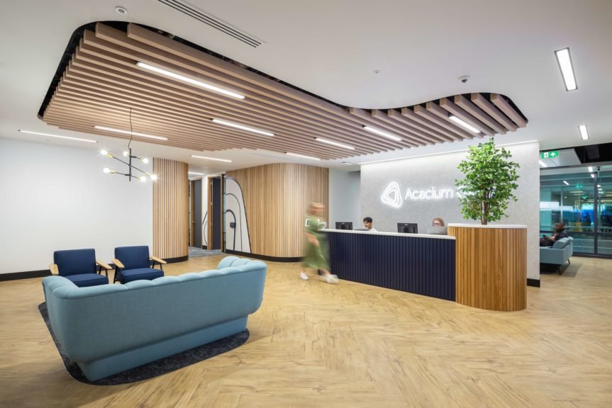About the project
Conceptualized as a light-filled slot canyon connecting shifting forms, the new headquarters for Donor Network of Arizona (DNA), a 25-year-old non-profit organ procurement organization, embraces desert texture both inside and out. Upon entering the office, the building volume is immediately expressed, and the 2-story atrium uniquely showcases the energy and activity on both levels.
The design and leadership team curated spaces based on insights from several collaborative and listening sessions . Health and wellness are promoted in various ways throughout the campus, encouraging respite, recharge, and connection . Staff can re-energize in the fitness room or meet up with a colleague at the lively staff lounge, featuring a hand-painted mural from a local artist. Employees have many options to connect with their natural surroundings; whether it’s appreciating a great mountain view from one of their corner meeting or breakout rooms or enjoying fresh air along the onsite walking path.
Donor Network’s commitment to mission and equity is ever-present throughout the office. Various art installations express the mission and creatively resonate with employees and volunteers. A key moment is the sculptural “Chromasis,” a commissioned biophilic installation at the heart of the building, that shares the story of donation through a unique interaction between form, color and natural light. The open plan allows visibility and awareness between departments; with meeting rooms, breakout spaces and social zones ensuring serendipitous interaction and physical and emotional awareness.
The donation of life, and the staff supporting donation, are fundamental to the organization. The design approach was both thoughtful and intentional, carefully assessing staff feedback and future goals to curate a highly effective environment. The new DNA office allows the clinic, lab, and office staff to creatively and efficiently connect and collaborate in their new home that harbors their work, reflects their passion, and supports their important mission.
Products Featured
Project info
Industry:
Size:
Address:
Country:
City:
Completed On:
Community
Interior Designers:
Photographers:

