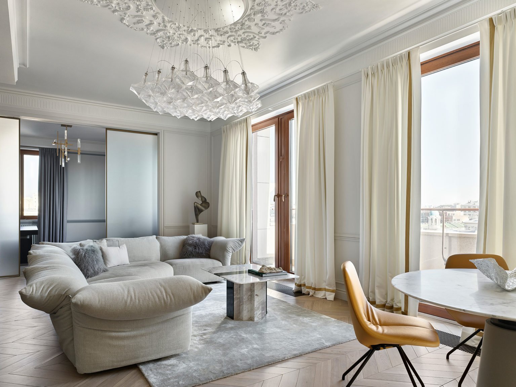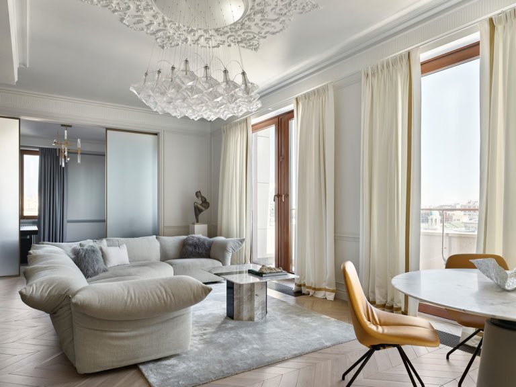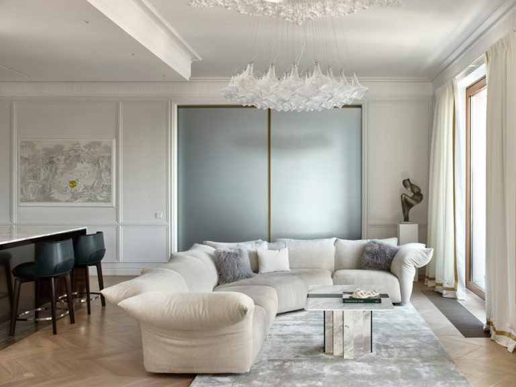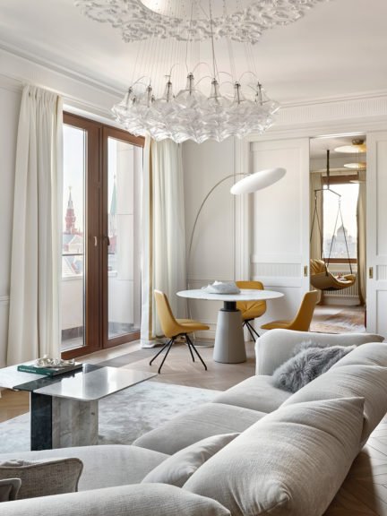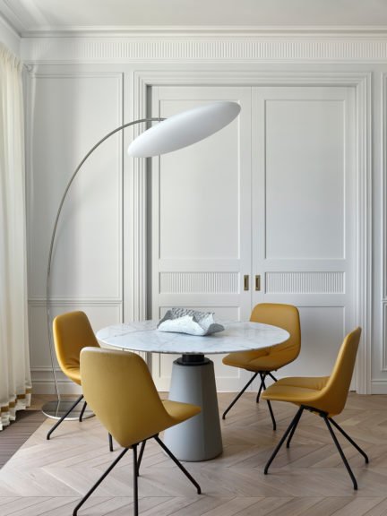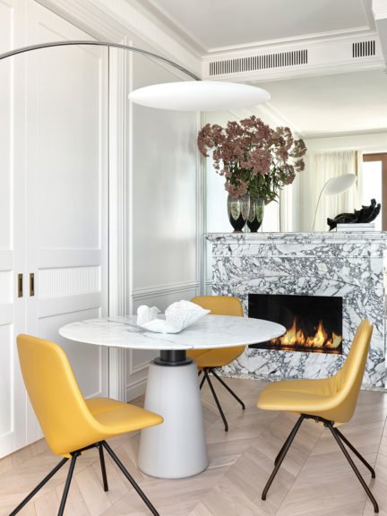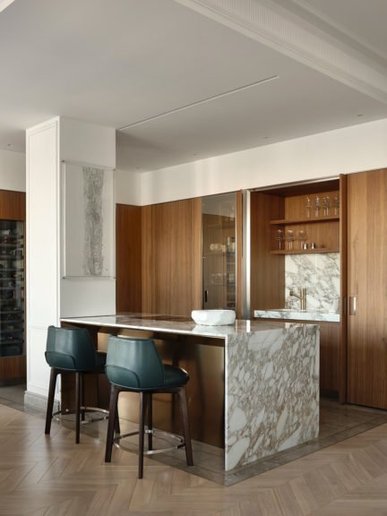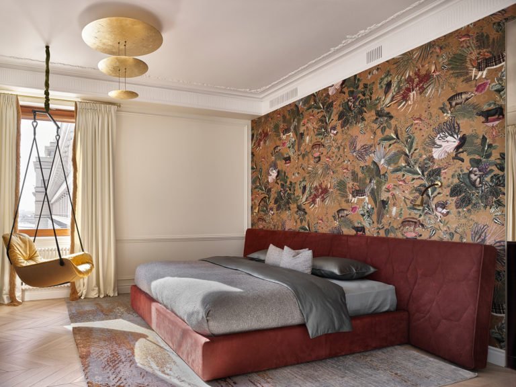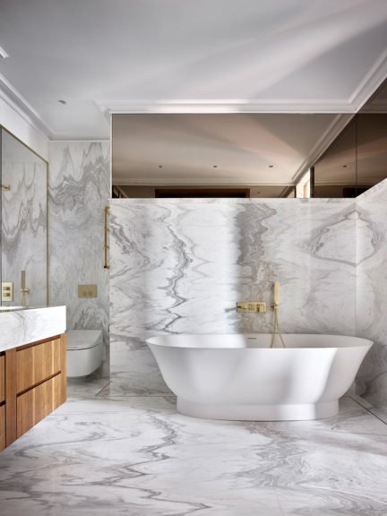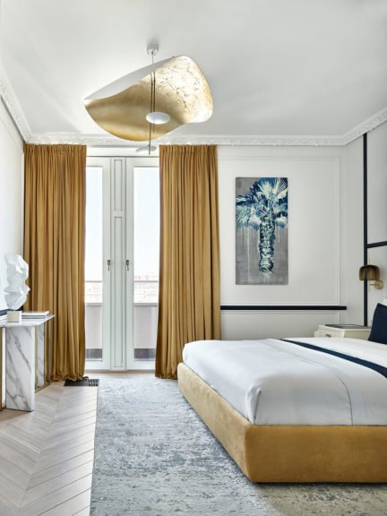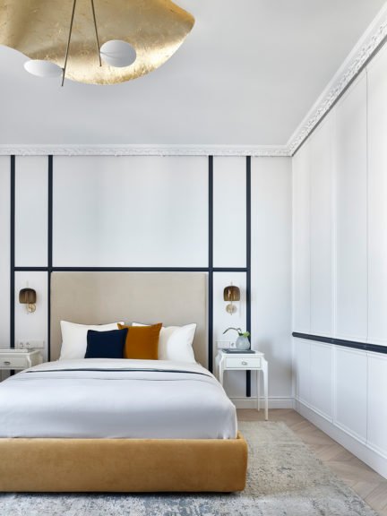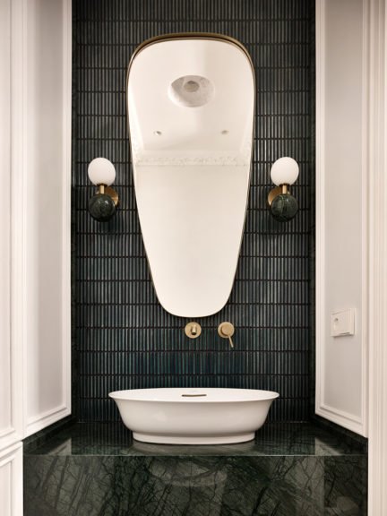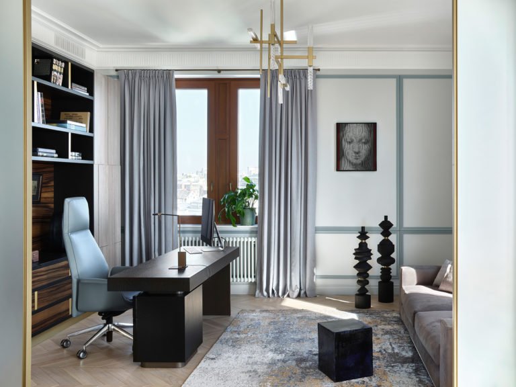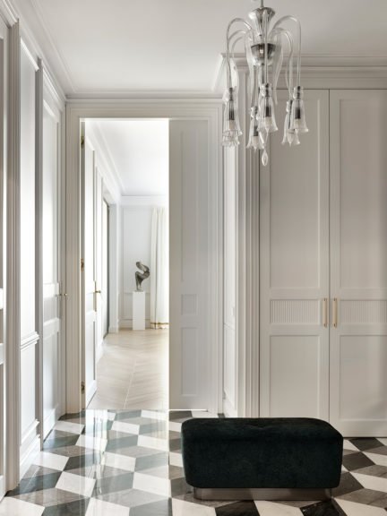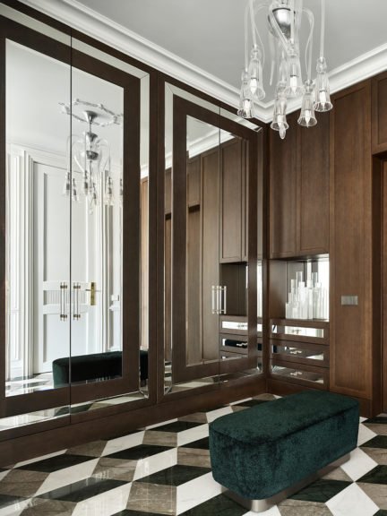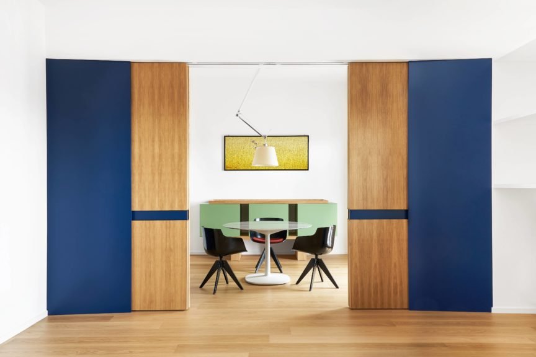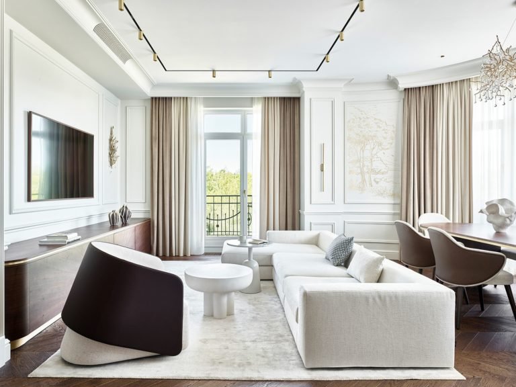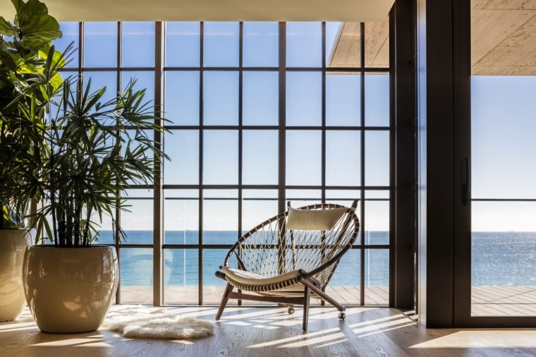About the project
Nestled in the heart of Moscow, this 160 square meter apartment offers a captivating urban retreat with panoramic views of the city’s historic landmarks, including the Bolshoi Theatre and Alexandrovsky Garden.
The apartment’s design, a sublime interplay of space and light, was meticulously crafted to honor the clients’ desire for uninterrupted vistas, while tailoring each area to their discerning lifestyle. “My clients, worldly and sophisticated, have an inherent love for Parisian elegance, which became a start of our design ethos,” shares interior designer Elena Kalinina.
The apartment unfolds with an inviting entrance hall leading into a living-dining-kitchen area, where the boundaries between functionality and aesthetics dissolve. The private quarters encompass a home office, a sumptuous master bedroom with an en-suite and dressing area, and a welcoming guest bedroom, each with their own bathroom. The sweeping views dictate the interior’s narrative, shaping its configuration, stylistic direction, and chromatic scheme.
The essence of the interior is articulated through the use of natural materials like marble, wood, and plaster, echoing the exterior’s palette and infusing the space with an organic warmth. Innovations abound, such as custom-designed classic doors by Elena Kalinina, which exude a sense of airiness through their color and design. Ingenious storage solutions enhance the spatial harmony, like the guest bedroom’s wardrobe, seamlessly integrated into the plaster moldings, or the hidden door in the kitchen that leads to a pantry, cleverly concealed within the cabinetry.
The living room’s showpiece, a Lasvit Facet chandelier, suspended beneath a traditional plaster rosette, elegantly bridges the past and present. In the master bedroom, a unique Freifrau chair, hanging serenely for an immersive viewing experience, epitomizes the apartment’s blend of comfort and style.
“The clients’ penchant for contemporary art is echoed in every furniture choice and custom design, ensuring each piece aligns with the overarching concept,” the designer notes. The living room, for instance, features an EDRA sofa coffee table juxtaposing white marble with a vivid strip of Verde Guatemala marble, while the office’s library fuses American walnut veneer with gray-blue eucalyptus and matte brass. The living room’s bespoke classic marble portal bio fireplace adds to the narrative.
Elena’s vision for the kitchen, seamlessly integrated into the living space, manifests in a concealed storage system. Rotating doors discreetly tuck the kitchen away, leaving only the elegant walnut veneer and white-gold marble of the island visible, with a secret passage to the pantry and laundry.
Elena Kalinina concludes, “We achieved a harmonious concept throughout, with each room flowing into the next, telling the story of the apartment and its inhabitants. The result is a space that is both expansive and striking, distinctive yet unburdened by excess in its decor.
Products Featured
Project info
Industry:
Size:
Country:
City:
Completed On:
Community
Interior Designers:
Photographers:
PR Consultants:

