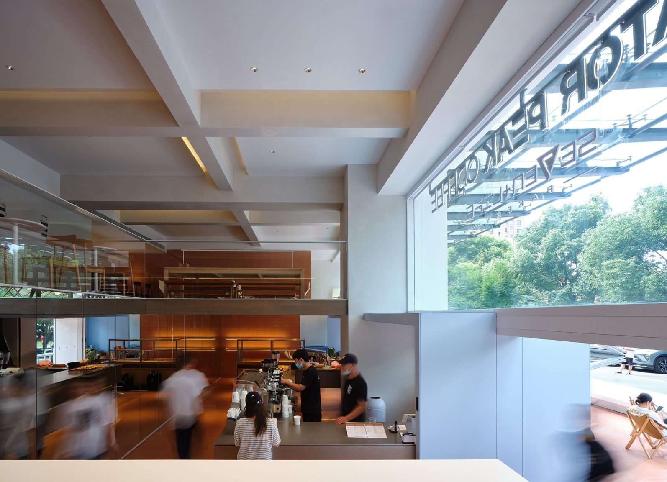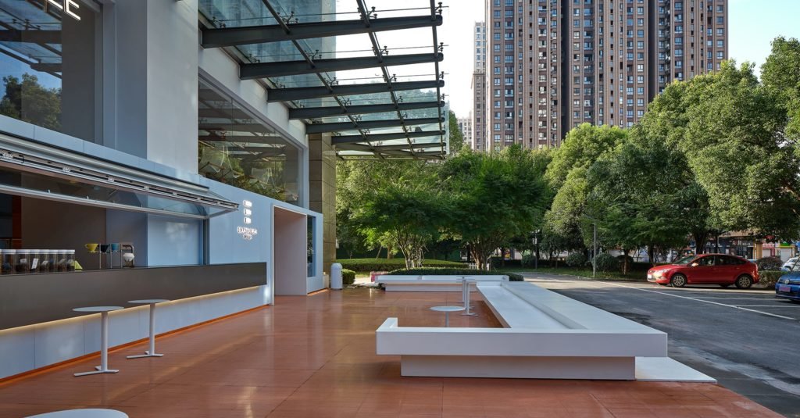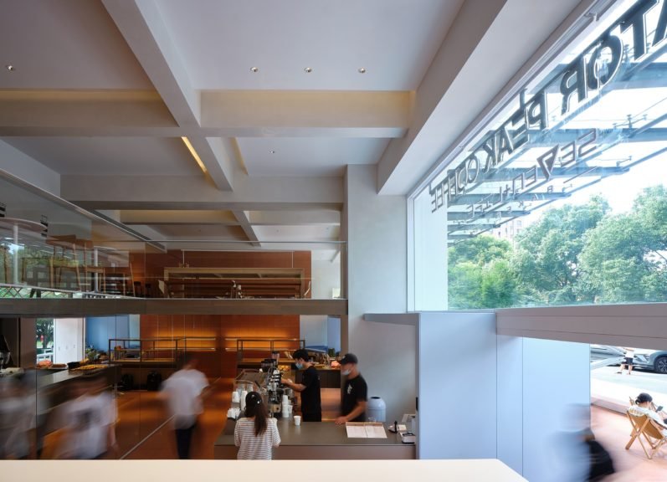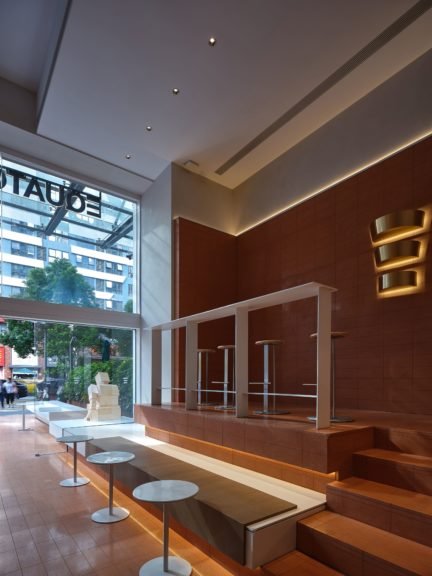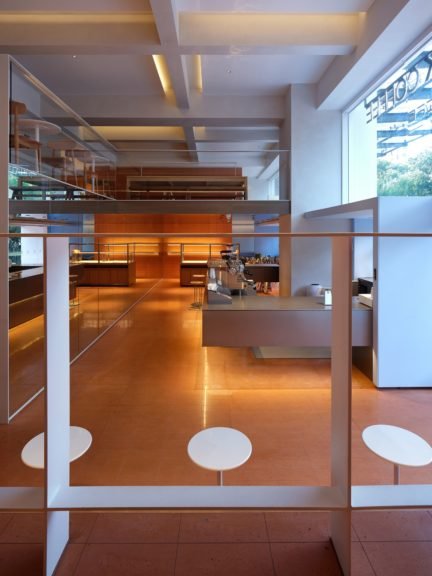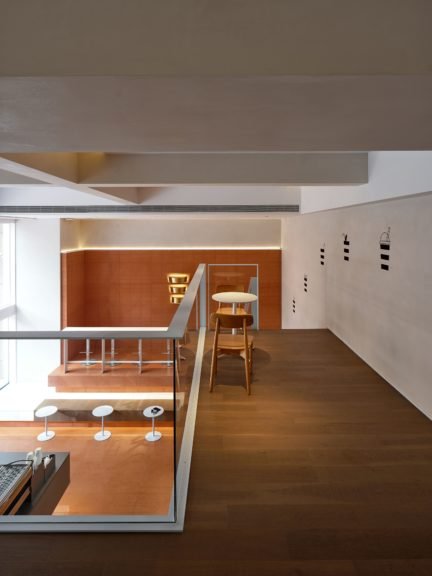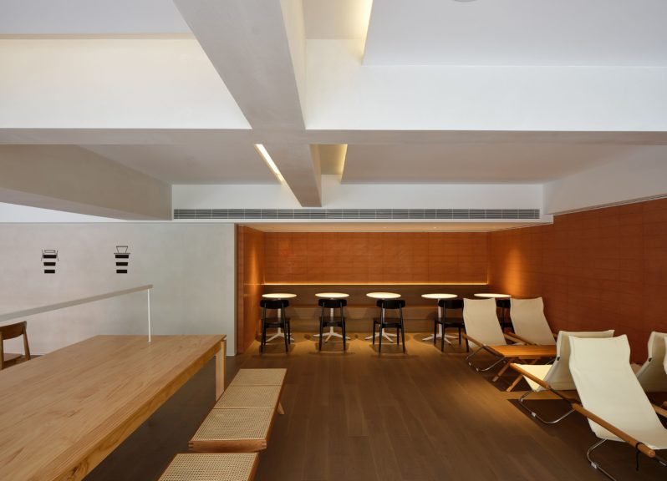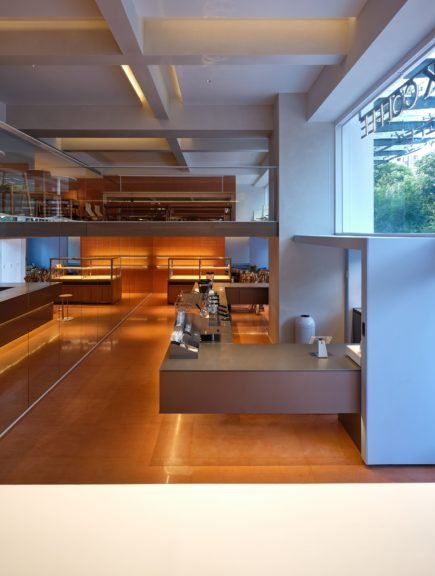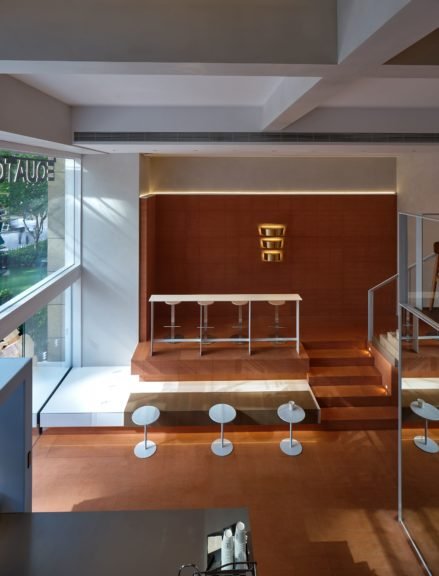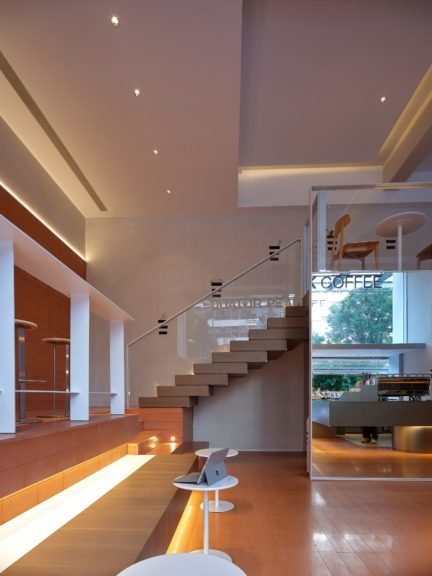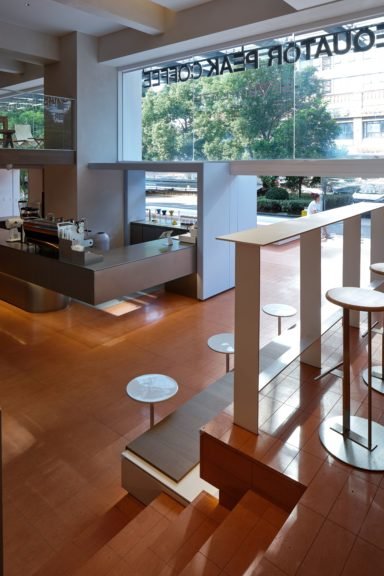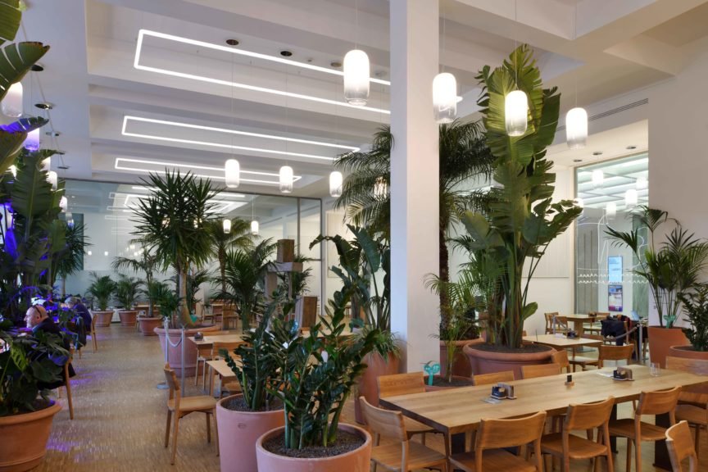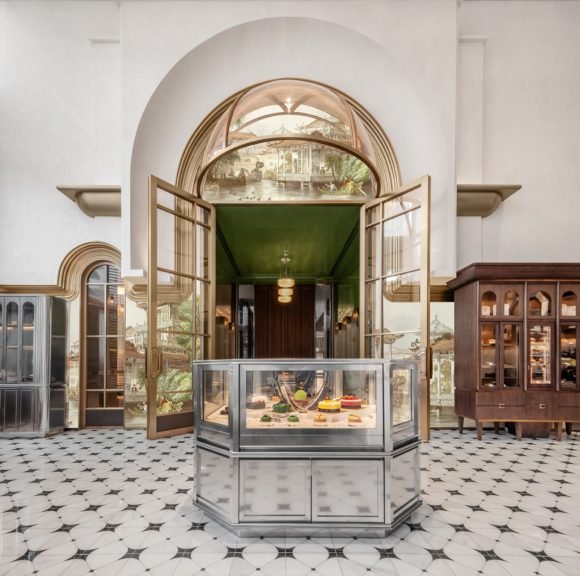About the project
Designed my WJ Studio, the ‘café’ is seen as a social medium, expanding from the interior to the exterior, transforming from inward to outward-looking. The design is also a metaphor for the increasing social demands of society, with coffee or coffee shops now becoming a figurative expression of social interaction.
As for the selection of materials, the architect tries to minimise the design language to maximise the visual effect from the interior to the exterior.
The overall design is dominated by red and white. The flooring and most interior walls are made of red brick, wood and stone, allowing the space to form a material sensory unity that extends from the inside to the outside.
The façade, on the other hand, is more of a white interface. The warm red and wood colours give a sense of envelopment. At the same time, the large areas of white provide a sense of spaciousness. These two colours illustrate the different spatial experiences intended for the interior and exterior.
The façade is divided vertically in a 1:1 ratio, with the ground floor façade being clean and simple, with the first floor sharpening its permeability through large areas of floor-to-ceiling glass, thus creating a contrast between material and reality while mapping the surroundings onto the glass. The design demonstrates an inclusive gesture independent of its surroundings and the building but simultaneously tries to embrace and integrate it.
Products Featured
Project info
Industry:
Size:
Country:
City:
Completed On:

