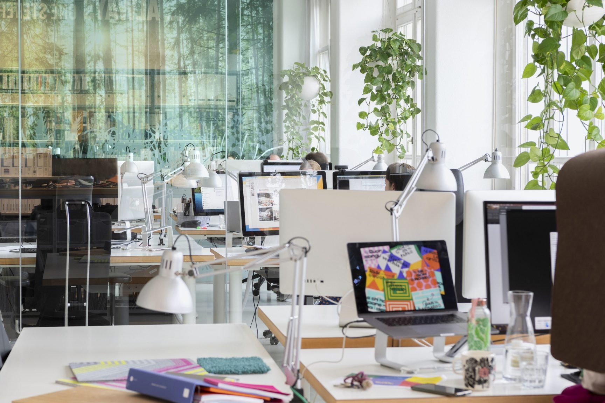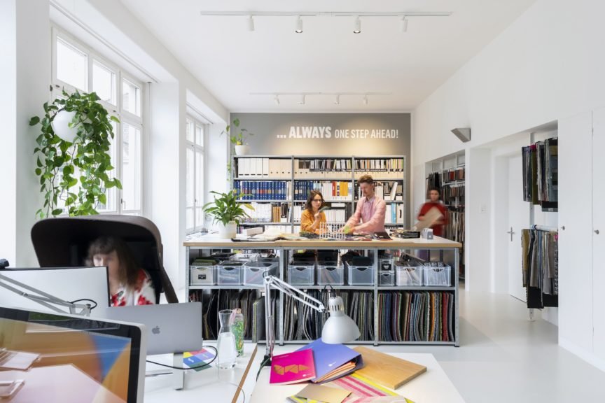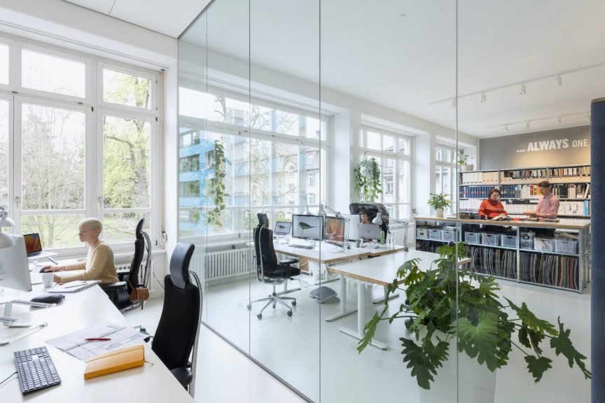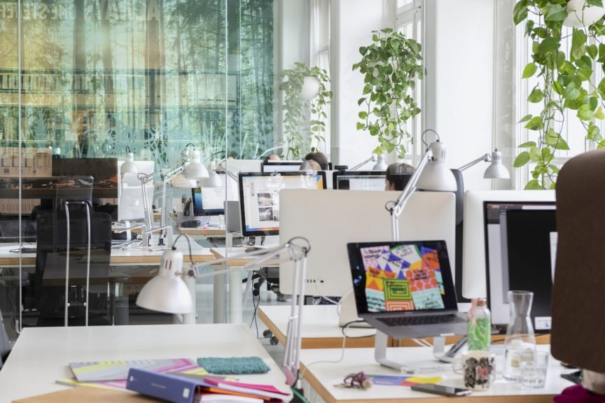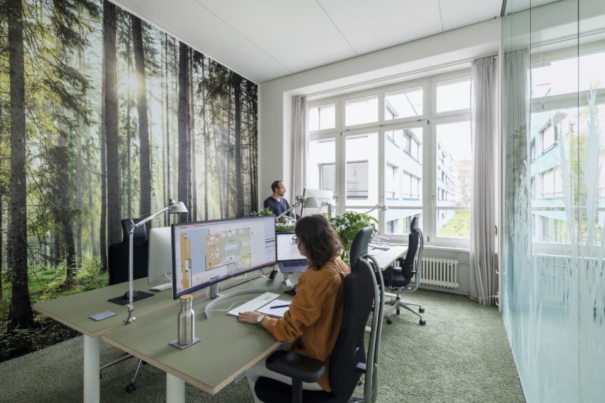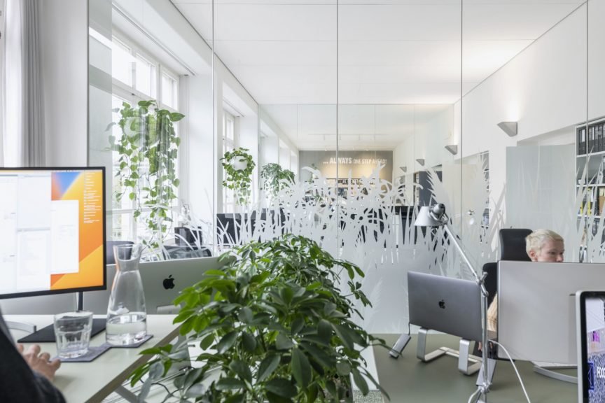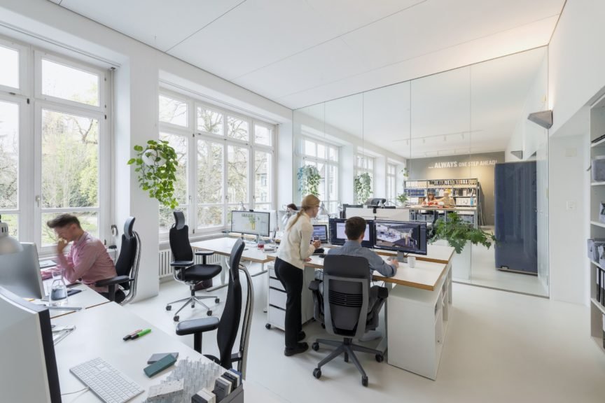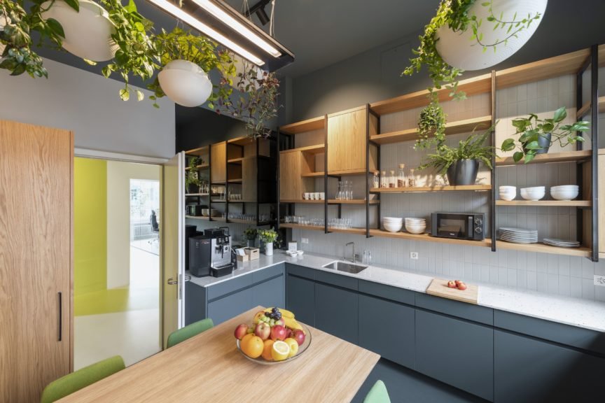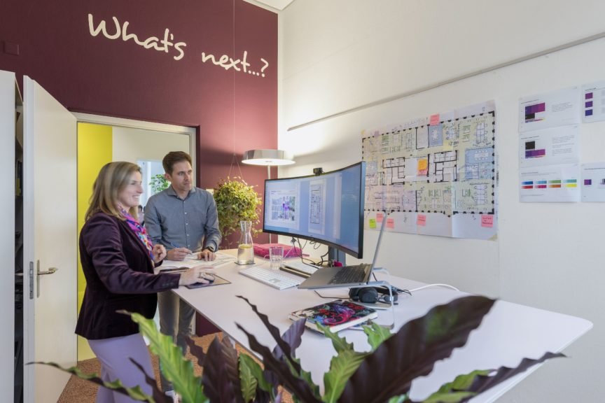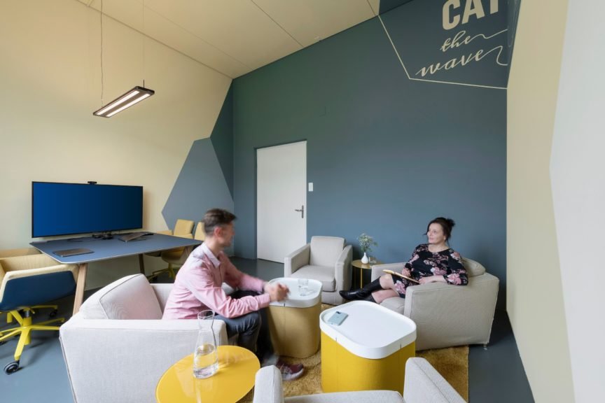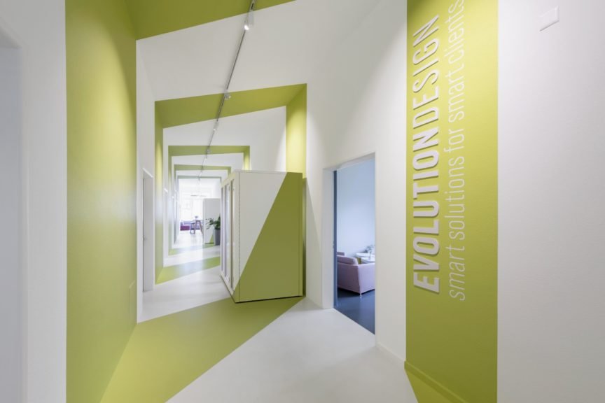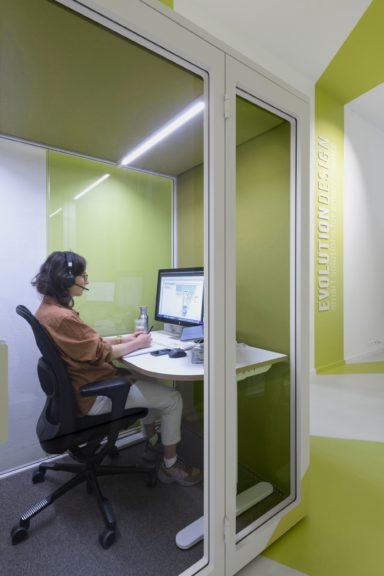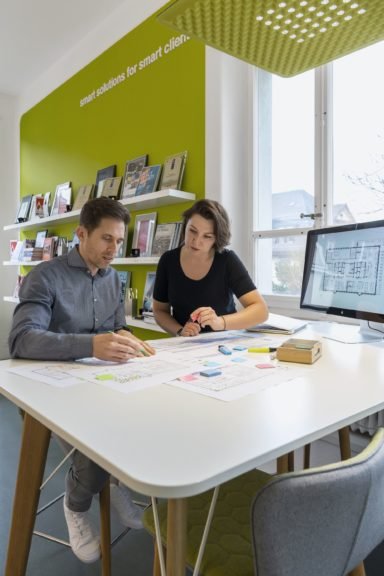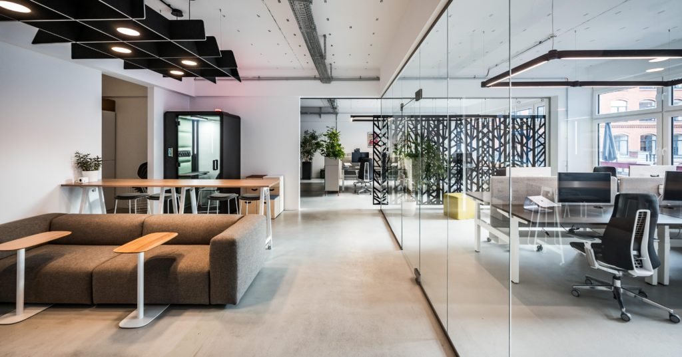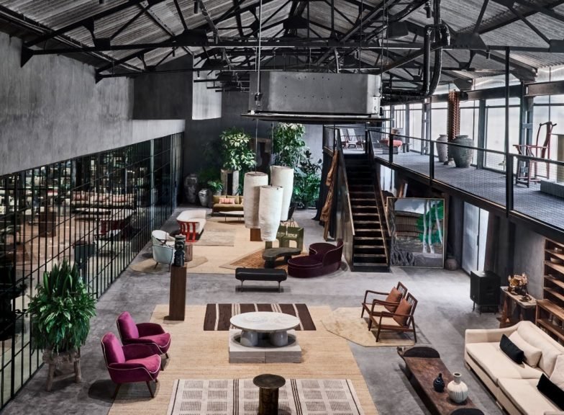About the project
The open plan office was divided with glass partitions into three new zones. This helped to fulfil another key requirement – creating a spacious sample library. All samples are now well organized, are easily accessible and can be viewed on a large table in the center of the room.
The newly created focus room is equipped with four sit / stand desks. Floor-to-ceiling wallpaper depicting a green mossy forest, plant dividers and plush pile carpet create a cozy and reflective atmosphere. Conversations and phone calls are not permitted here. The standard work area with eight workstations is where teams can work side by side, exchange and develop their projects together. All workspaces can be reserved through an internal reservation system that helps to forecast and manage availability and occupancy.
Instead of having a reception desk, the central corridor has been transformed into the epitome of Evolution Design’s ethos. By applying a geometric ribbon in lime green, the hallway reflects the invigorating process of evolution, design and creativity. It also accommodates two acoustic booths that are equipped with sit / stand desks and large screens to allow for video calls to be conducted in the most efficient way.
Products Featured
Project info
Industry:
Size:
Country:
City:
Completed On:
Community
Design & Build Contractors:
Photographers:

