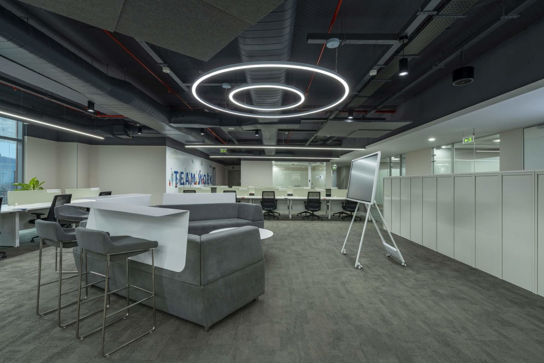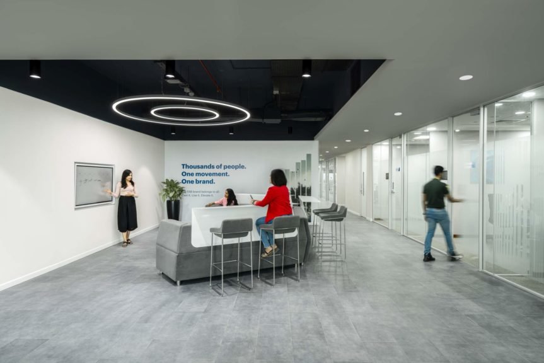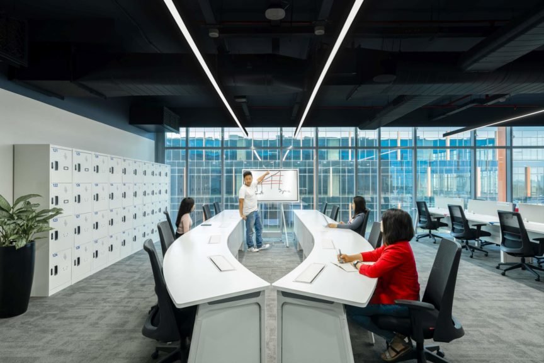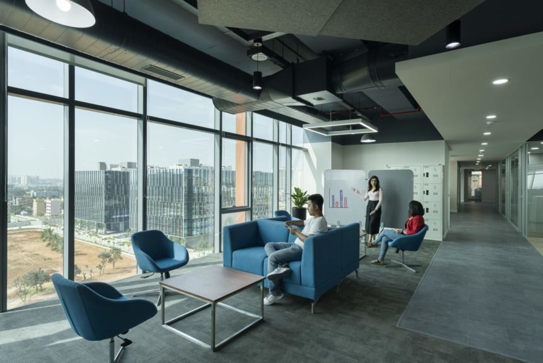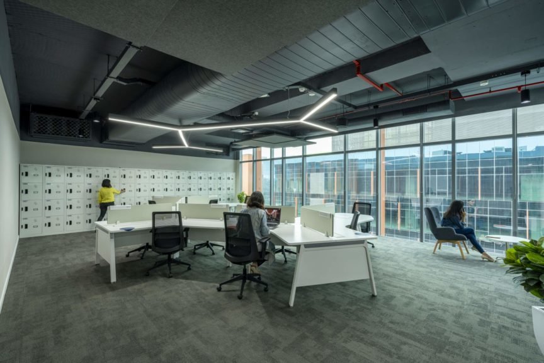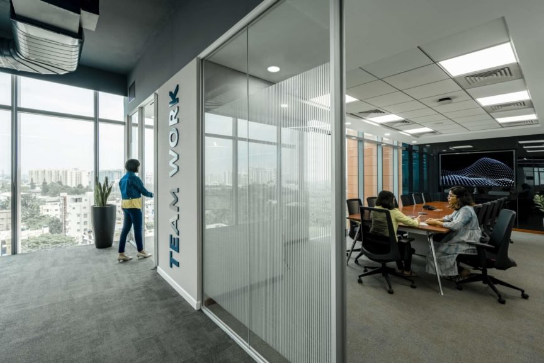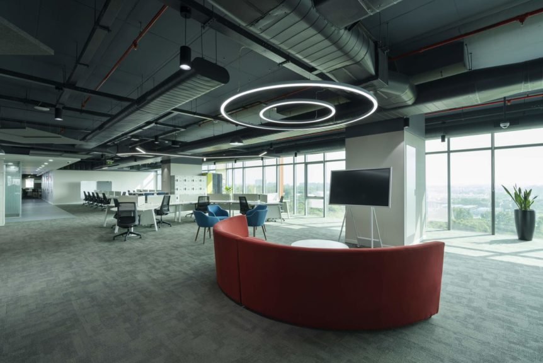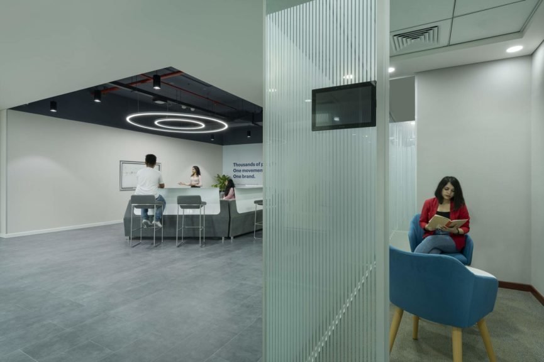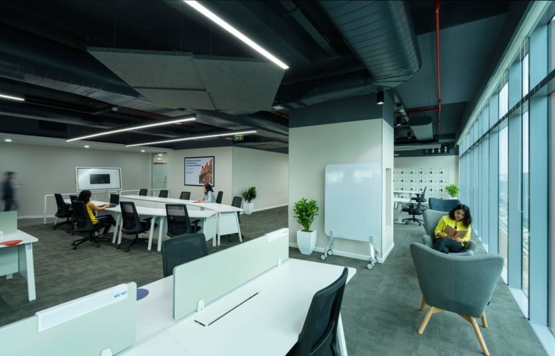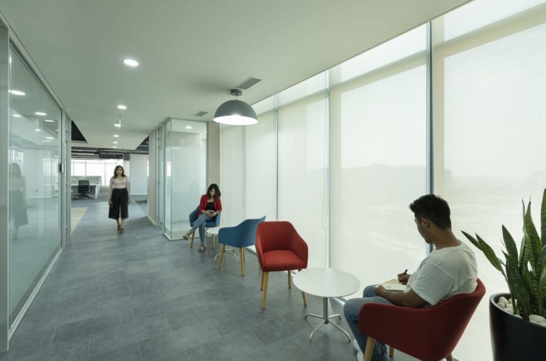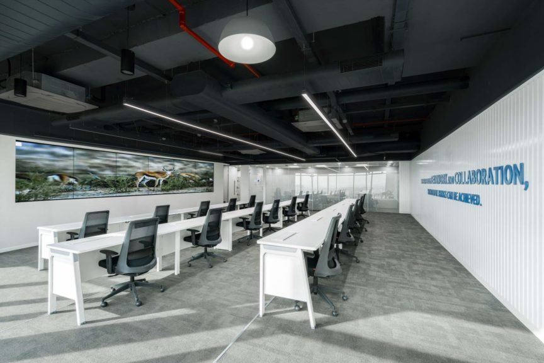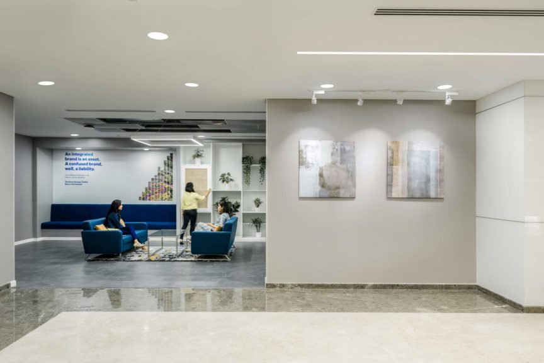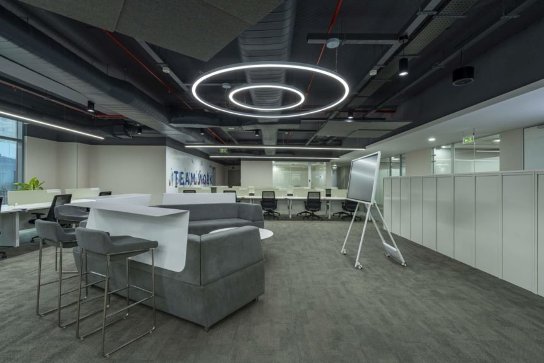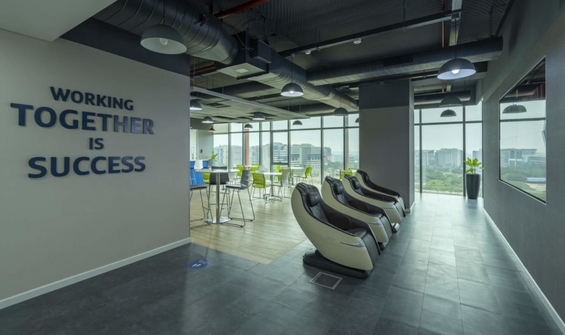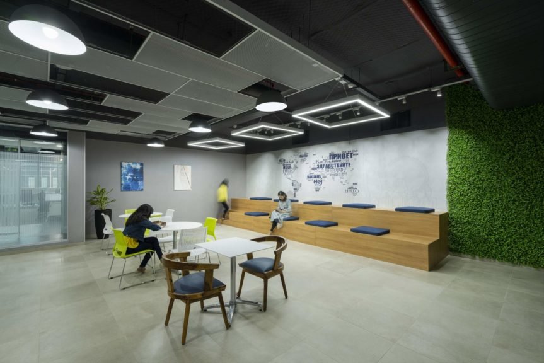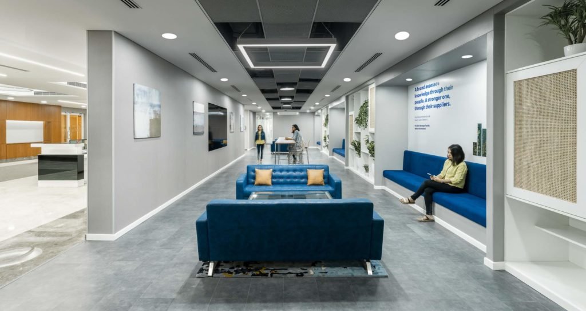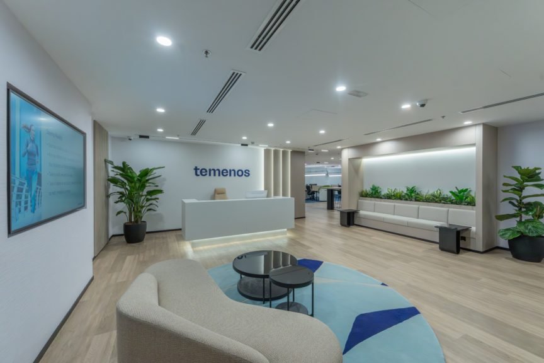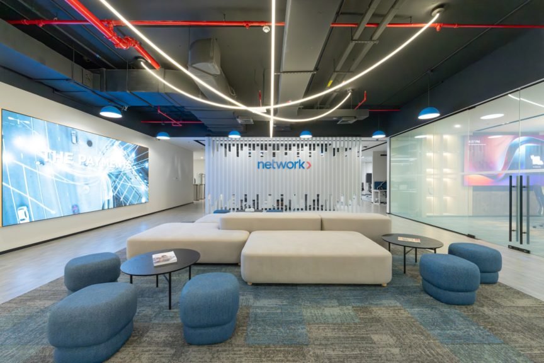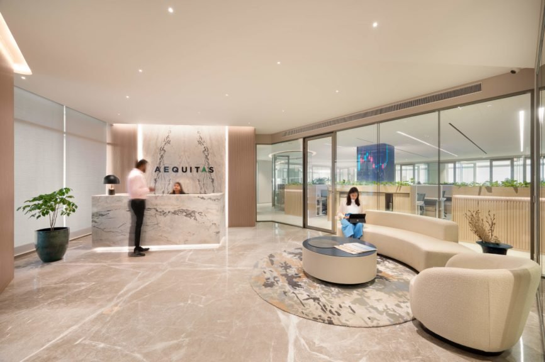About the project
Redefining Workplace Agility: A Next-gen Workplace for UAE’s Largest Financial Institution
Agile workplace design is all about creating flexible and adaptable spaces that can meet the evolved needs and expectations to navigate the future of work better. Thus, the first India office for UAE’s largest financial institution was designed by Zyeta using the concept of neighborhood planning to make the workspace more agile, adaptable, and versatile.
One of the major highlights of the brief was the need to plan the workspaces as per a team-based hierarchy. Thus, the entire floor plate is being planned with a holistic approach keeping in mind the adaptability required to enable 1100 employees to collaborate and work as different teams to accomplish different tasks on daily basis. Thus, multimodal neighborhoods are planned for teams of 8 to 12 employees, wherein individual workstations can be combined to form reconfigurable work bays. This makes the neighborhoods flexible, mobile, and highly adaptive.
Dynamic elements like movable boards were conceptualized to double up as writing surfaces as well as partitions between the configurable neighborhood modules, while also acting as acoustics barriers between the spaces. Furthermore, the design facilitates technological and spatial access to each neighborhood. Interactive walls, ancillary spaces, and open collaboration spaces act as buffer spaces amidst the different nodes, making the entire workspace very accessible and human centric.
Wellness zones, casual collaboration setups, cafes, and social spaces cocoon around these multi-modal neighborhoods adding a more humanized touch to the entire workplace experience. Sophistication and sustainability further form the fabric of the workspace, rendering the entire floor plate with an achromatic look reminiscent of an art gallery. The workstations and majorly oriented towards glazing to harness maximum daylighting and the spaces are complimented by biophilic green corners to further enhance the sustainable outlook of the space.
To sum up, this sustainable and minimalist workspace by Zyeta effectively conveys the brand’s story while also encouraging adaptability. The design as a whole aligns with the brand’s emphasis on individuals, generating hospitable environments that encourage socialization, engagement, and teamwork.
Photography- Anand Jaju

