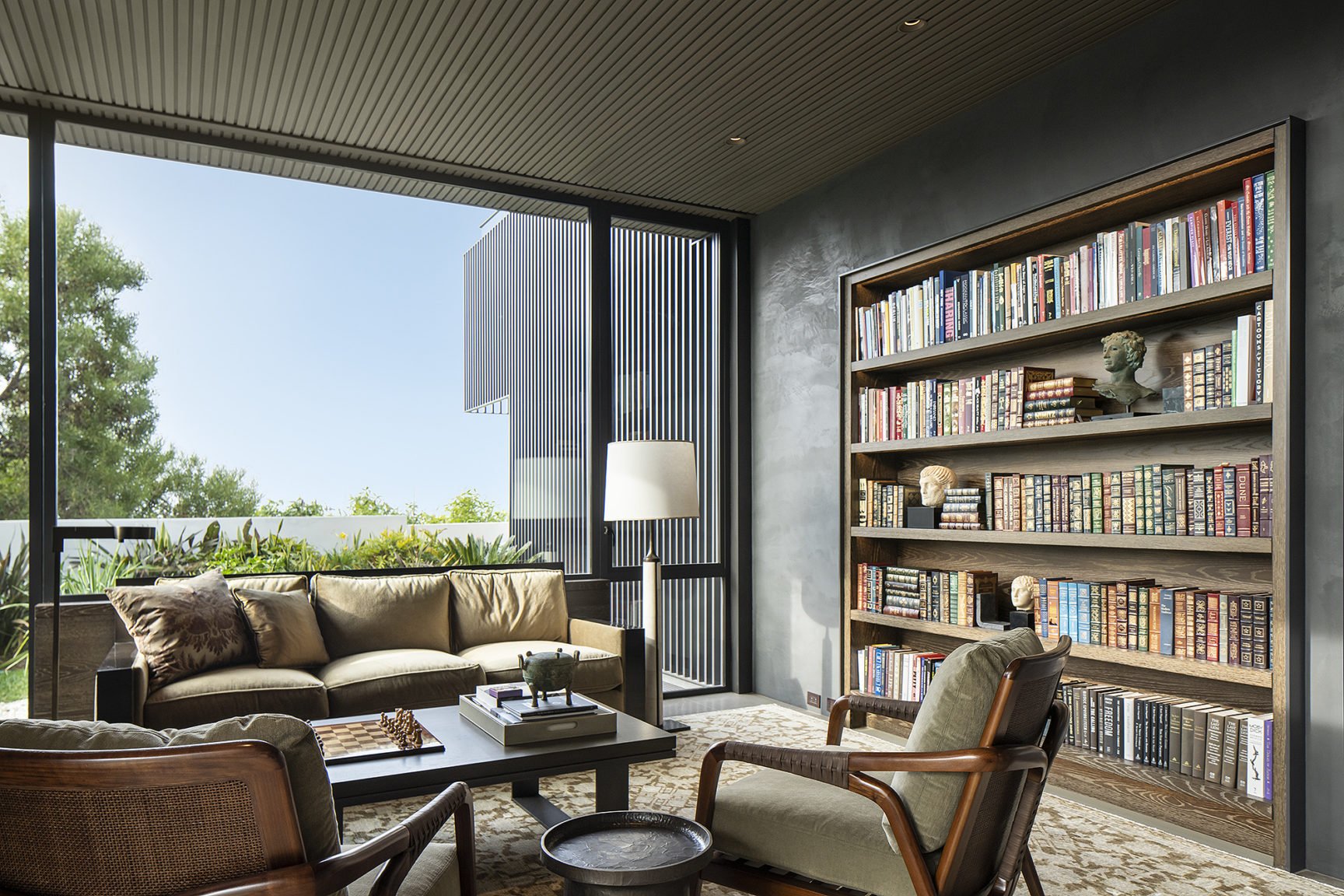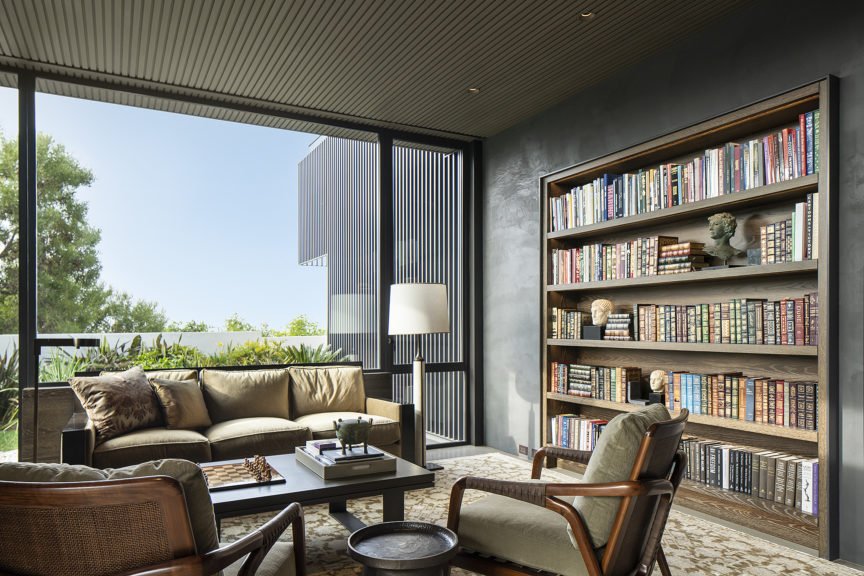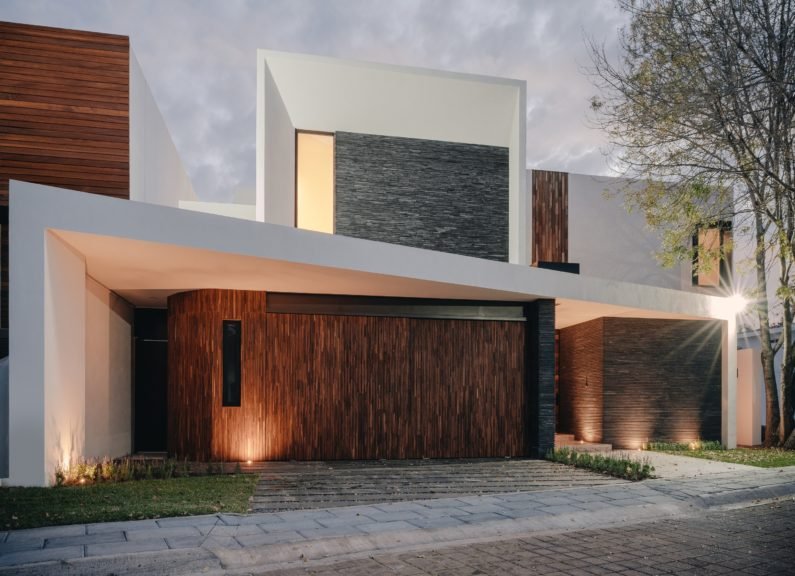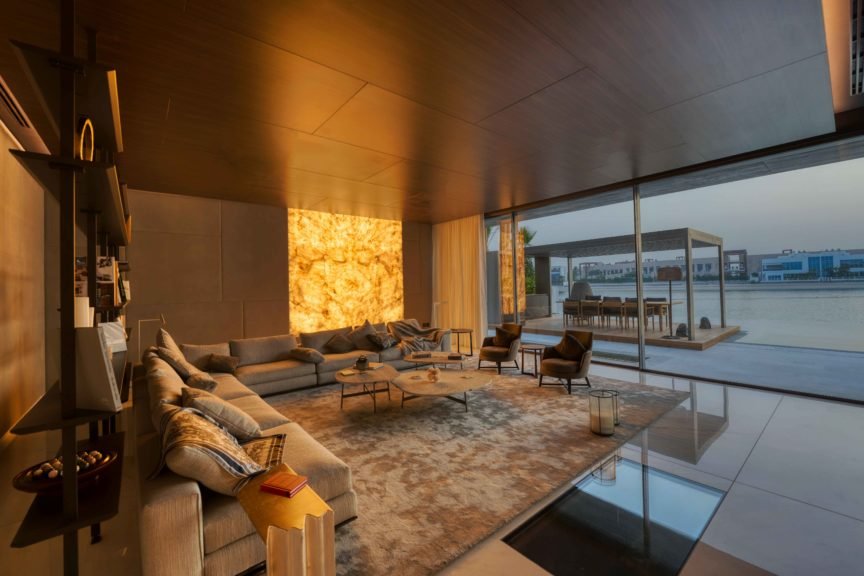About the project
Situated in the hills above Manhattan Beach, this family compound—main house, pool house and multifunction guest house and office—is conceived as an oasis of calm. Surrounded by dense gardens and accessed via a walled auto court, the house subtly merges into its quiet neighborhood.
Passing through a gated entry, the house unfolds less as a series of rooms than as a series of interconnected spaces. Adjacent to the entry one gets a first indication of this spatial blurring: an outdoor sitting area—an extension of the interior living room—is partially set below the waterline of a koi pond creating a dramatic and exotic space for conversation. Once inside the house, the foyer opens directly onto the combination dining and living areas. A large, 16-foot-by-18-foot skylight brings ample daylight into the center of the house and highlights the dramatic curving steel staircase that connects the three levels of the home. Overhead, a clear glass walkway links the private spaces on the second floor.
The aesthetic of the home is established by the choice of stone, a warm limestone that is expressed in cleft form on the exterior of the house, transitioning to a honed finish inside. As a counterpoint to the stone is a rich palette of finishes including steel and wood. Fully custom and customized furnishings dominate the interiors. The dining area, which sits just off of the entry, features a custom table made of cerused oak and nickel with an acid-etched aluminum centerpiece, the latter material an industrial interpretation of shagreen. A low, custom-designed, double-sided console visually divides the dining area from the living area which is set several steps below. Bespoke pieces including a custom day bed, side tables and coffee table define the space. Comfort was assured through extensive sit testing and material explorations. Large, ceiling-height cerused oak pocket doors open the living room to the exterior koi pond sitting area as well as to the kitchen. The dark-stained kitchen cabinets are accented by Brazilian quartzite counters and back splash. The powder room is clad in the same stone used throughout the house. Artwork, including pieces by Diebenkorn and Motherwell, is placed throughout the house.
Private spaces—bedrooms, office and a kid’s study room—are located upstairs. The master bedroom offers distant ocean views. The bed is tucked into a cozy niche wrapped in highly polished wood, conjuring the image of a sophisticated ship’s cabin. Kids’ rooms are at the opposite end of the upstairs, with the office and study room off the central core. The kids’ playroom and bar are located downstairs. The owner’s collection of antique African masks take center stage in the downstairs bar which features a backlit onyx base.
Outside, the heavily landscaped site also includes a guest house and a studio space which tops the garage. Extensive plantings buffer the residence from neighbors resulting in a truly private enclave for family and friends.
Products Featured
Project info
Industry:
Address:
Country:
City:
Completed On:
































