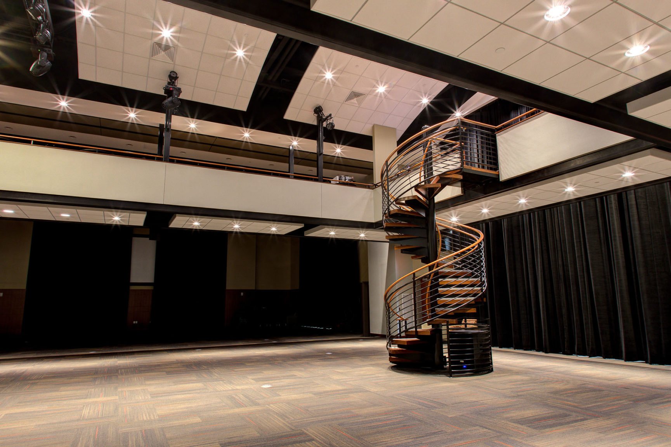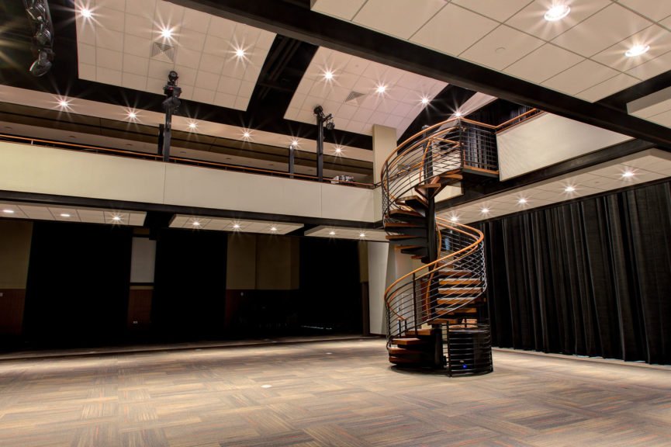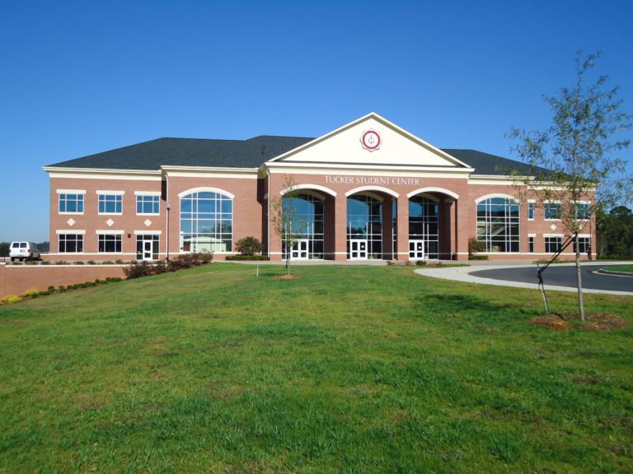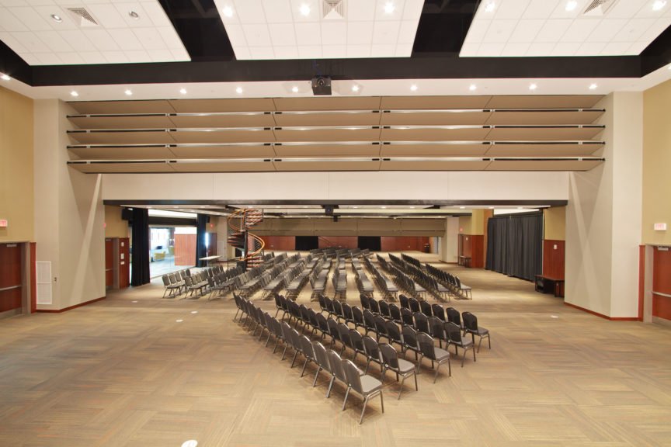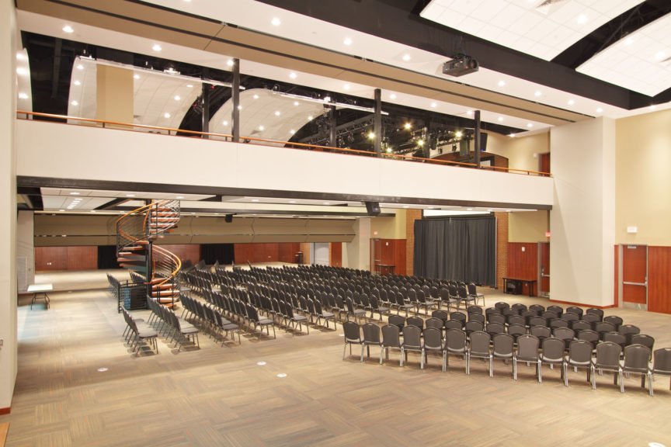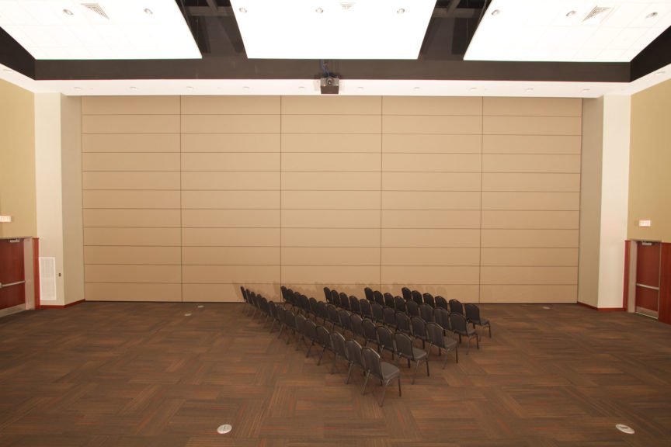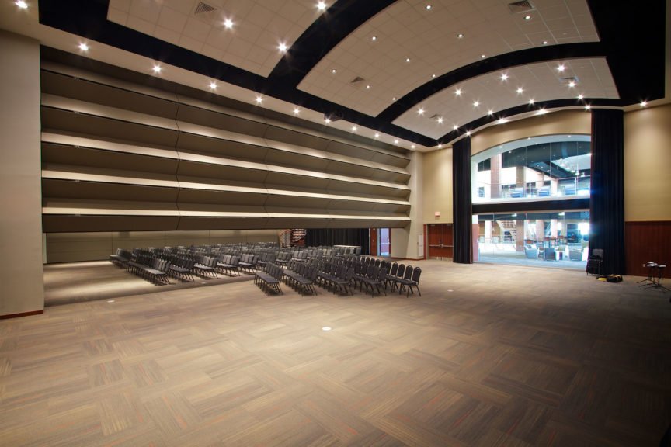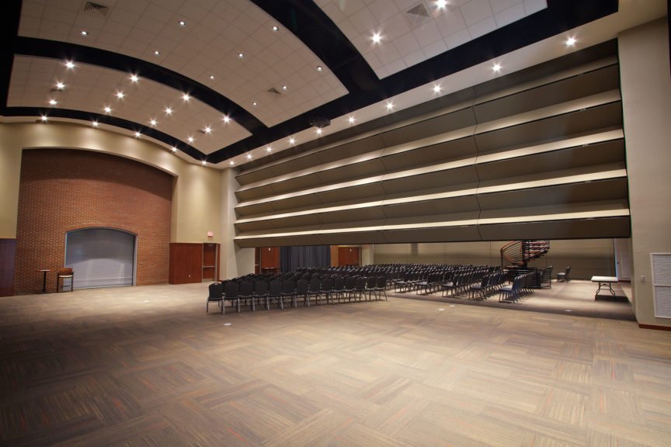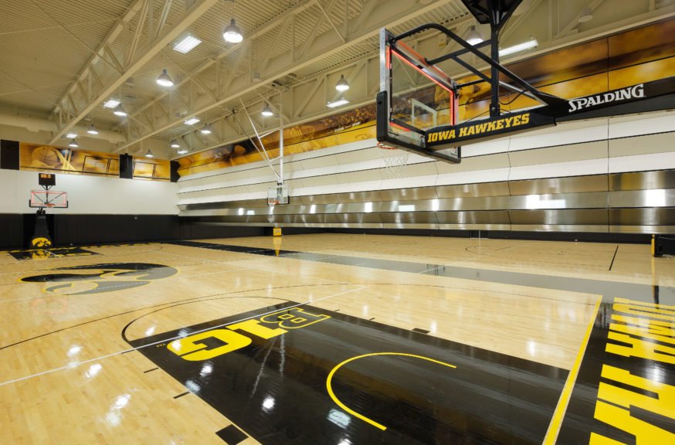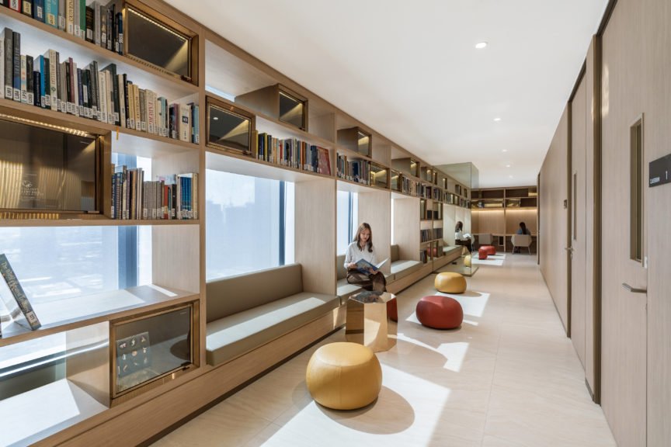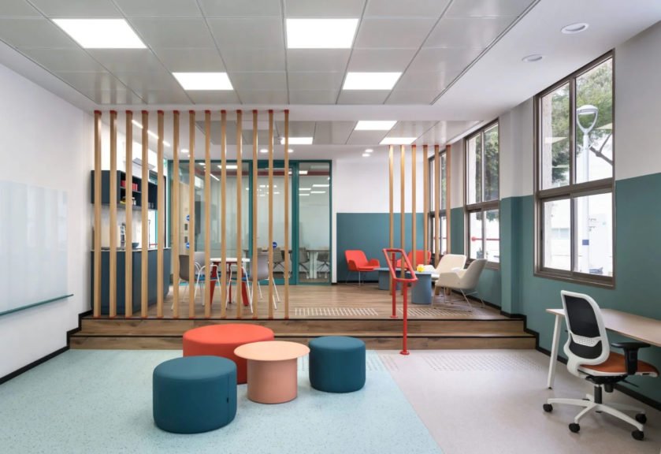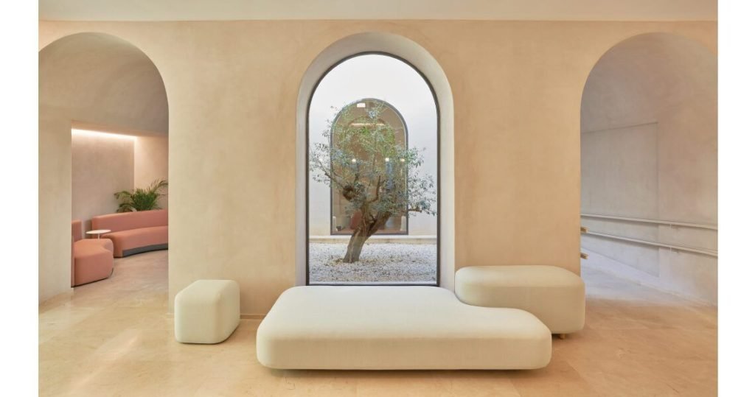About the project
Student centers are increasingly seen as live-learn hubs for today’s growing colleges and universities. More than places to relax, socialize, snack and study, the best examples become campus destinations: a magnet for social life and a microcosm of the entire institution.
The trend is exemplified at Gardner-Webb University in North Carolina. At the core of its student center is a soaring atrium with a three-story climbing wall, as well as the Frank Stewart Hall, a large and adaptable performance space that serves as an auditorium and banquet hall, or as a coffeehouse, club room or study area when its operable walls are lowered. Two Skyfold Classic™ 51 walls retract vertically into a ceiling cavity and are almost 60 feet long and 24 feet high. As they quietly unfold from the ceiling in less than three minutes, they create three separate acoustic venues, which can be used independent of each other.
From the start, flexibility was a key design goal for the Gardner-Webb University project. The university performance spaces, collectively called Frank Stewart Hall, were planned for a variety of uses throughout the day, requiring highly acoustic operable walls that could provide rapid event transitions. As the Tucker Student Center’s “signature event hall,” it also needed to project a dignified and elegant appearance for a range of visitors and users, like students, alumni, visiting professors and civic and academic groups. Traditional side-stacking operable walls can weigh as much as 10-12 pounds per square foot. The dynamic load of side-stacking operable walls would have made the structural steel costs prohibitive for such large openings. Skyfold, on the other hand, is a static load, with its weight distributed all the way across the opening—and is significantly lighter in weight—saving about 40 percent on structural steel costs.
Project info
Client:
Industry:
Size:
Address:
Country:
Completed On:
Community
Interior Designers:
Fit-Out Contractors:
Project Managers:
Photographers:

