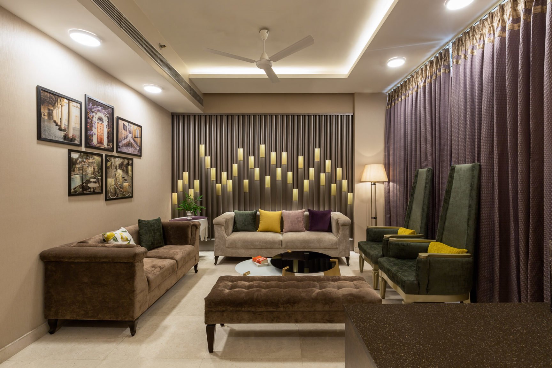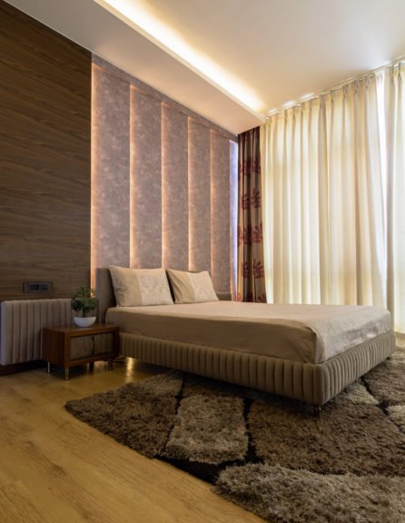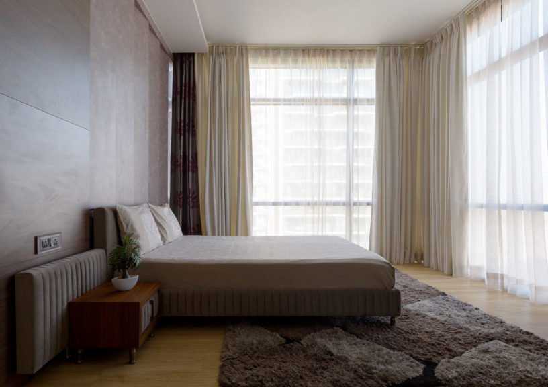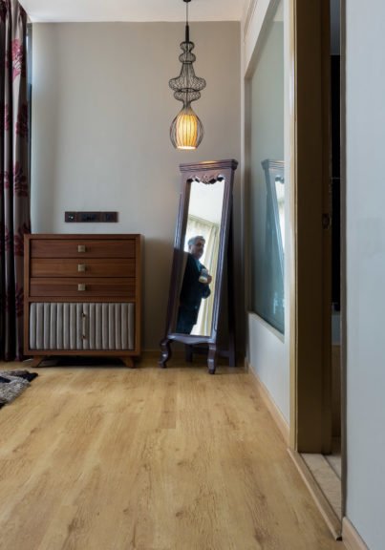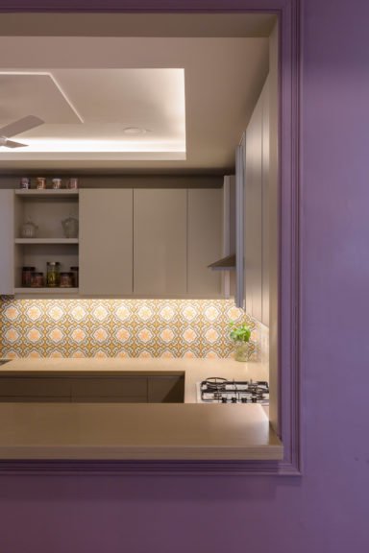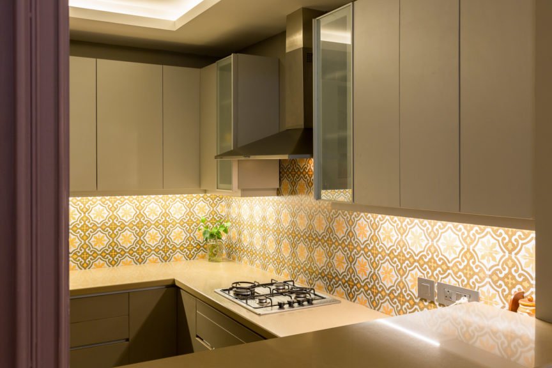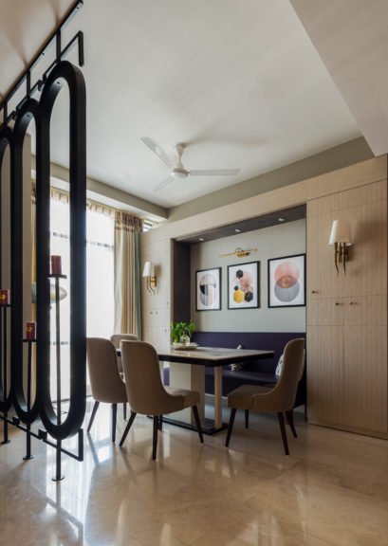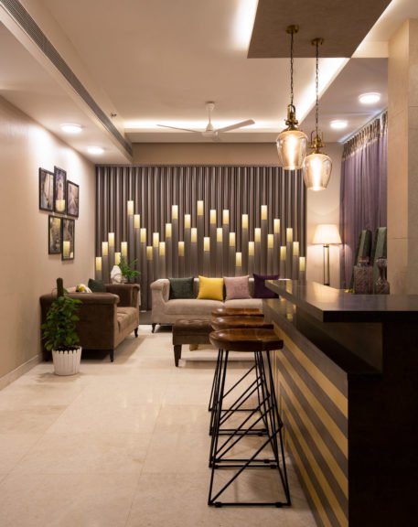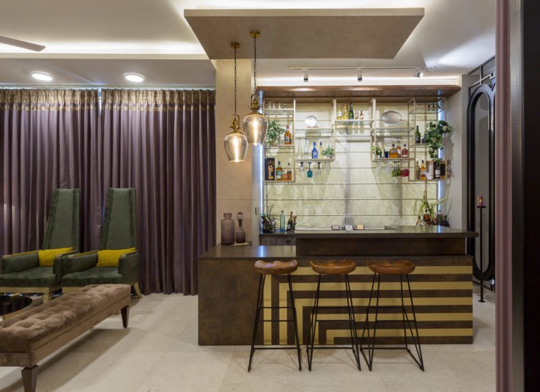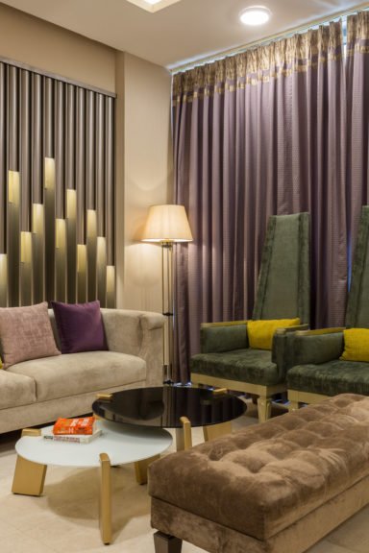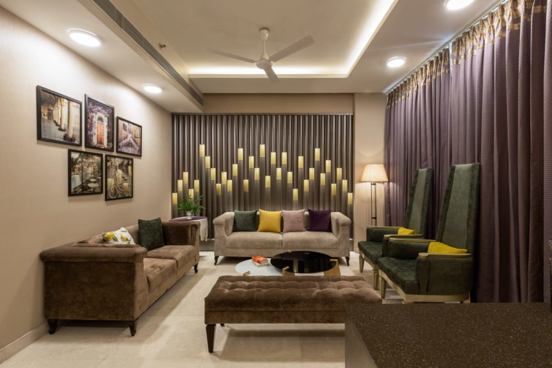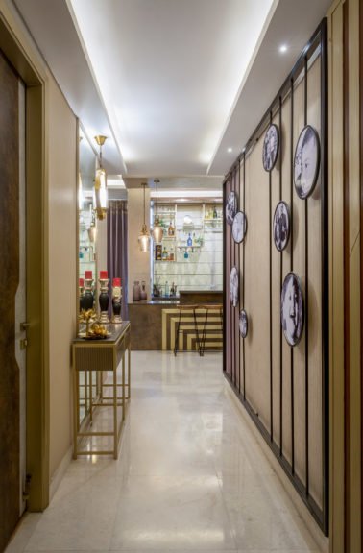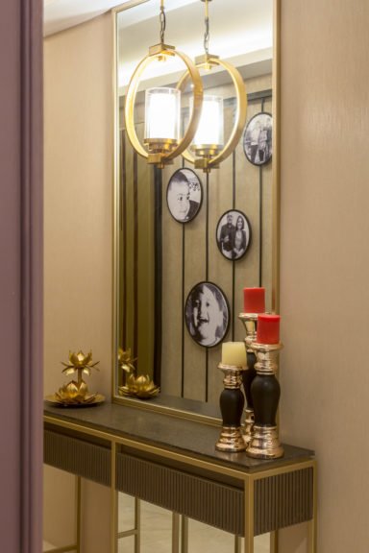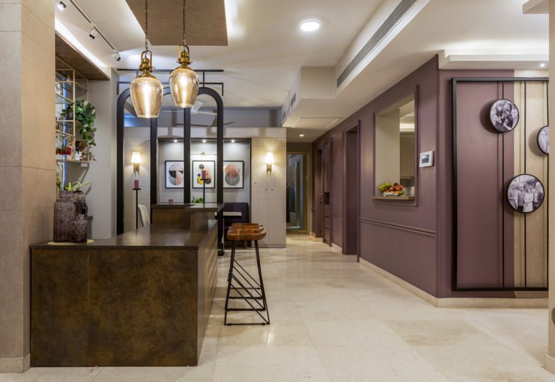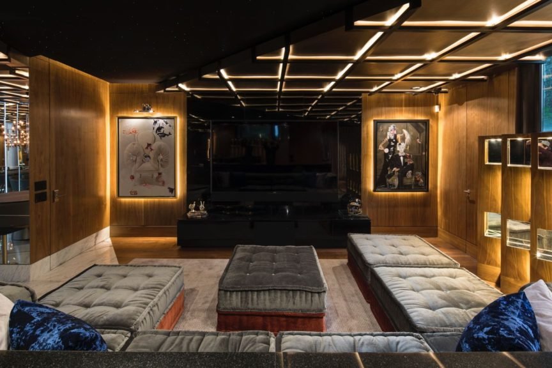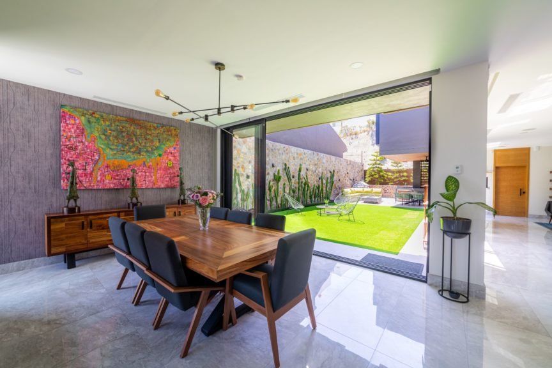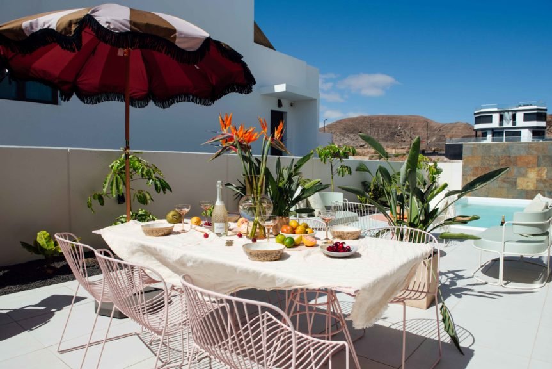About the project
The design brief for this project was simply to create an aesthetically pleasing home which had all the primary functions of a residence. However, through a series of interactions with the clients, it became vital to ensure that their personality is reflected as whole throughout the expanse of this residence. It became necessary to augment a warm ambience throughout the space, with multiple seating options.
The residence, spread out over 2600 ft., takes its design inspiration from a muted style of Art Deco, adding drama and flamboyance with strong geometric lines and a golden flair to the entire space. Opening into the foyer, the viewer is greeted with a space that is built for having conversations, with three zones for seating seamlessly flow into each other, which are the dining area, living room at the Bar. This provides a glimpse into the behavioural and psychological design of this residence that is presented to individuals, as the structured seating of this space gives every individual an option to unwind at a specific space best suited for them, while the larger-than-life design reflects the homeowner’s hospitality and warmth.
The bar, the Living room and the Dining area are tied together through a passage that runs from the entrance to the living room all distinguishable through the slight differences of lighting and design details throughout the space. Where the living room is done in a very homely style, the bar amplifies the exuberance of the space using a metal stand with candle holders adding a romantic feel to the area. The layout of these zones is seamless but also organized, with all the furniture and gadgets within the space pushed to one side. This allows the viewers to select the seating zone which resonates the most with them. The dining area is in sync with this style, with modern contemporary seating, furniture and sofa, to increase the comfort quotient of the space.
The layout is kept open, despite the abundance of design details and furniture. However, this posed a challenge in regards to the storage space that had to be augmented within the home. Due to the amount of elements within the volumes of this residence, the decision was taken to hide the storage within the panel-like walls with mounted light fixtures. This allowed for more storage space to be immediately available without creating any standalone units, while keeping the space clutter-free.
With the Kitchen overlooking the bar, it was essential to keep the design harmonic and keep the focal attention to the seating zones. Hence the kitchen’s design was kept muted, with a monochrome wall done in a lavender shade and beige interiors, where the only design element which provided a different visual focal locus was the patterned tiling underneath the kitchen cabinets.
Products Featured
Project info
Industry:
Size:
Address:
Country:
City:
Completed On:
Community
Photographers:
Tags:

