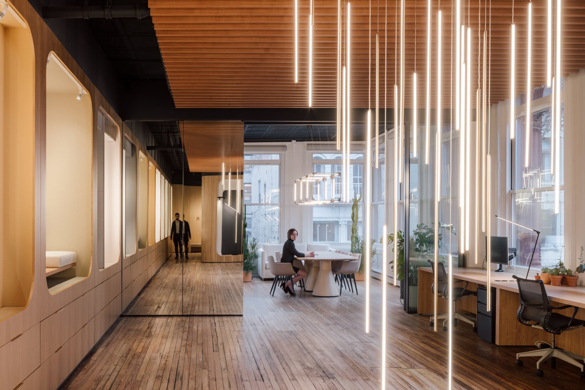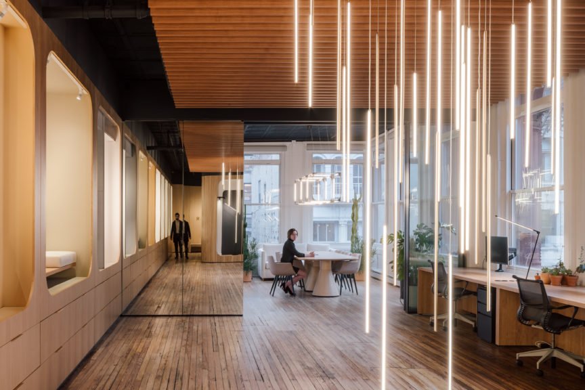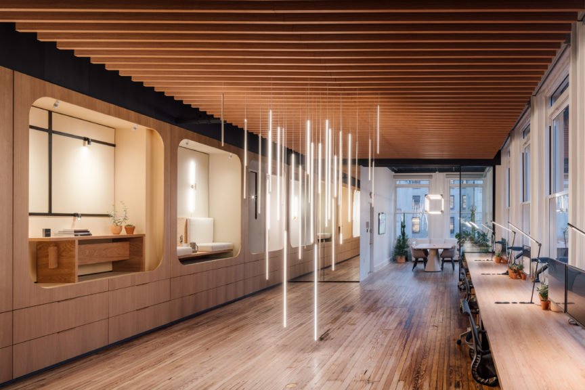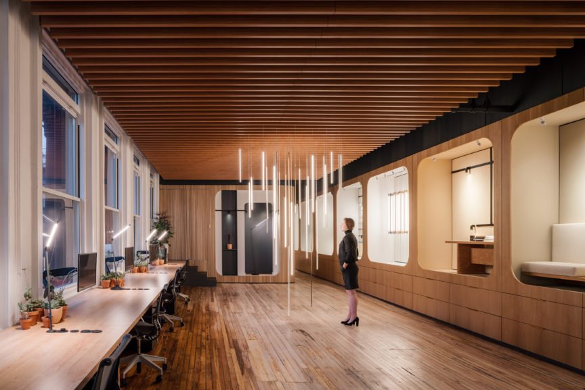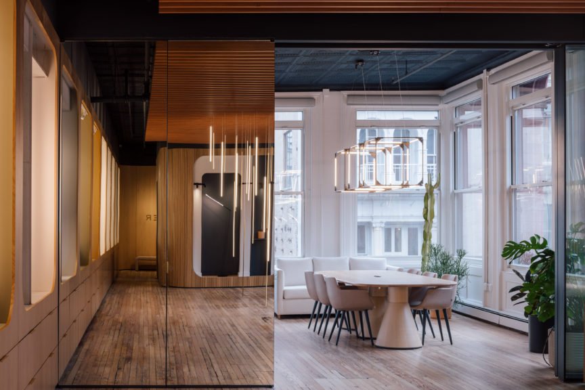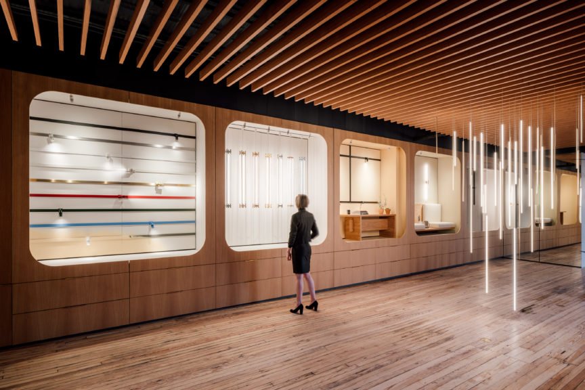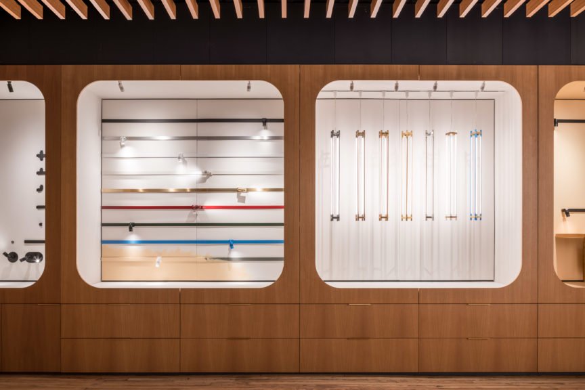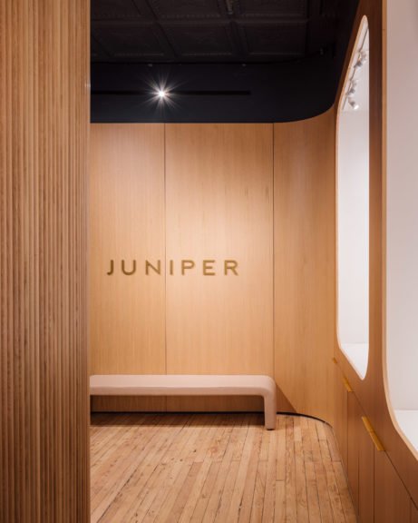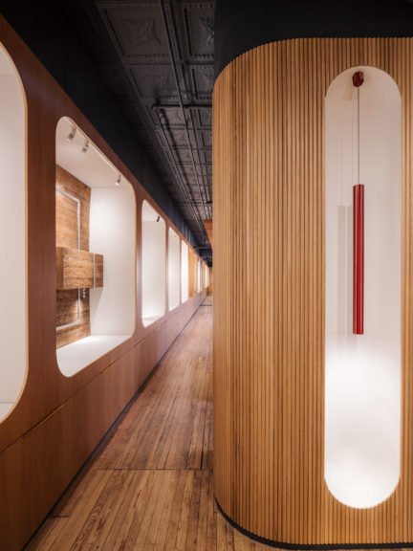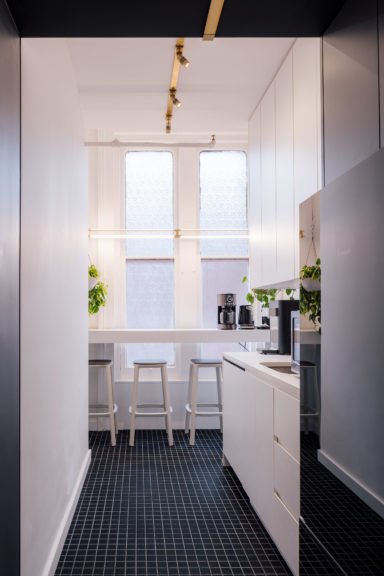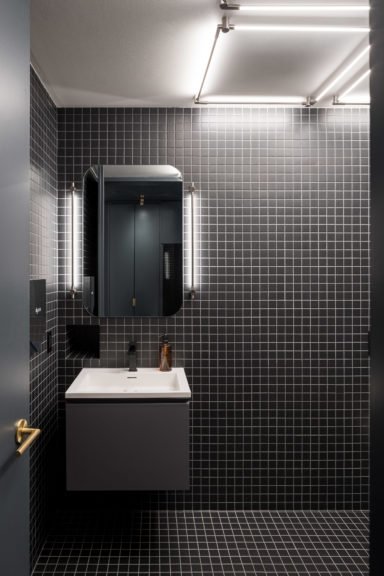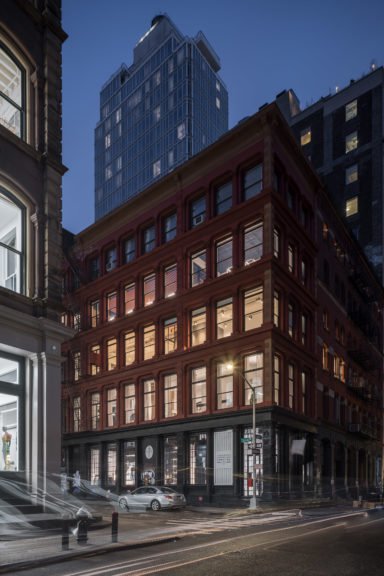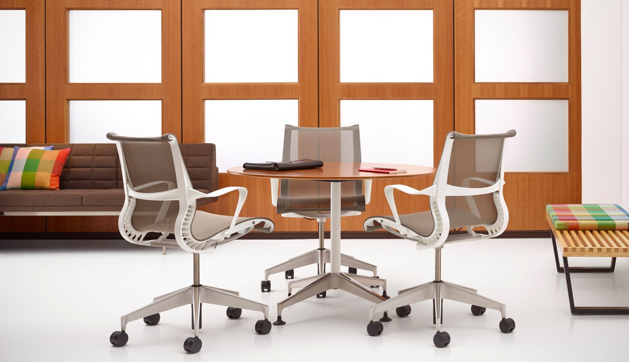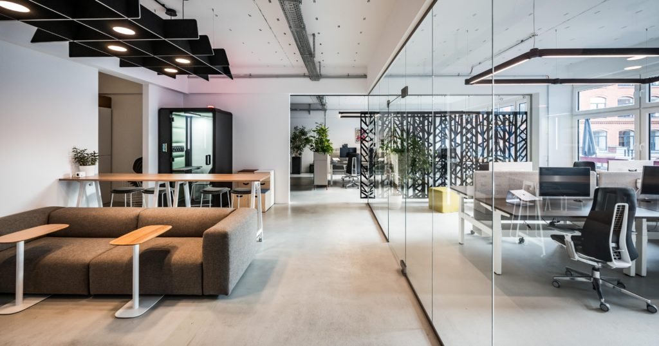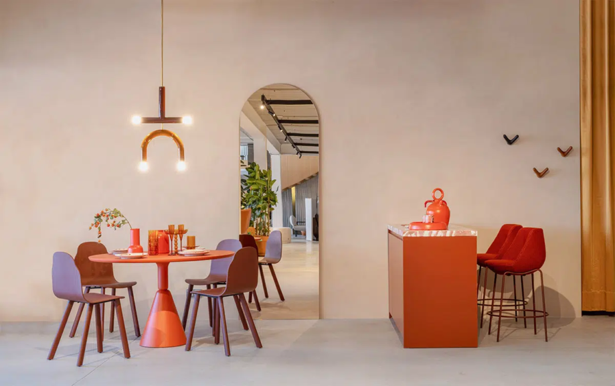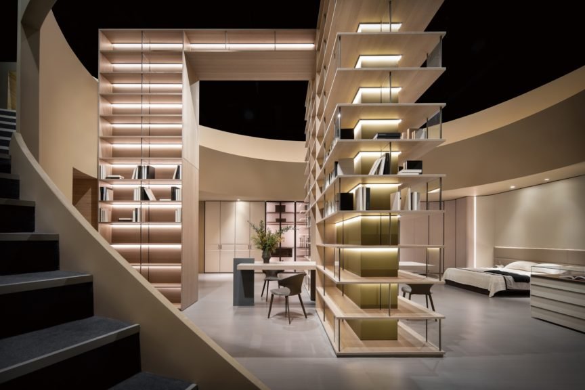About the project
Juniper’s Workshop is located in the heart of SoHo on 1 Crosby St. It was established by Juniper Design Group in 2019. In 2021, during the pandemic, they decided to expand their branding with a “workshop” on the fourth floor. The project required a flexible and collaborative hub, showcasing the technical aspects of their lighting systems, while including a kitchenette, bathroom, smart product storage, workstations, phone booth, conference room, and a full collection systems display.
The history of the building was essential to the design process. The 5-story building was designed by D. & J. Jardine in 1872 and it was constructed during the post-civil war period when the neighborhood was transitioning from a residential community to a commercial district.
The project repurposes three existing elements of the iconic building: The tin ceiling tiles, originating from New York City, were made of corrugated iron sheets and were restored to protect the heritage and legacy of the city. The original solid hardwood floor was refinished and sealed, showcasing the scars of 150 years of history, matching perfectly with the desired SoHo warehouse aesthetic. The cast-iron facade was designed under the Renaissance Revival, and the existing recessed fenestration and curved lintels influenced the opposite wood wall and vignettes.
A full perimetral intervention allowed us to free the center space for multiple uses. Wet rooms and mechanical spaces are condensed in the Northside of the plan, while all the lighting products of the company are shown, displayed, and stored inside the vignettes in the East wall. The continuous desk counter allowed work desks along the West facade and offers prime views of SoHo.
All the spaces allow multiple uses, making it a versatile hub: the conference room is also a video booth and an impromptu one-night stand bedroom, the phone booth is also the existing boiler room vestibule, and the kitchenette is informal dining. Two product carts were also designed, allowing visitors to power fixture samples.
Project info
Community
Design & Build Contractors:
Photographers:

