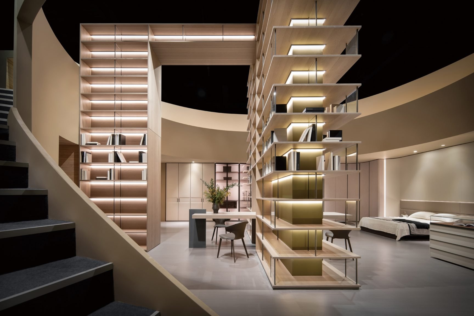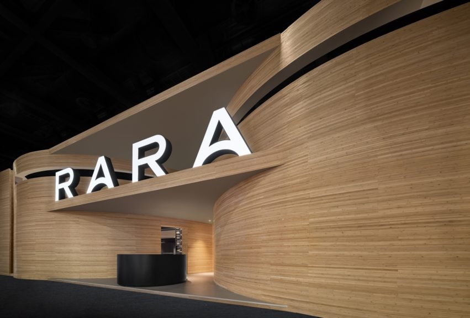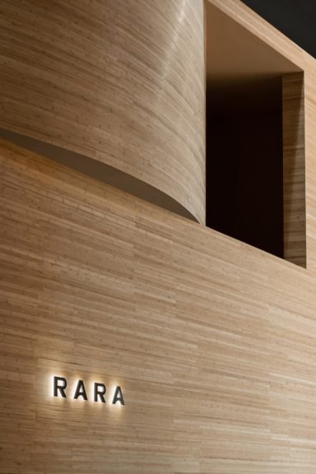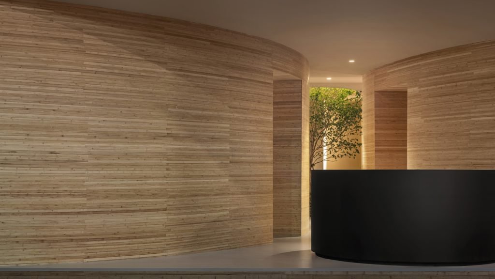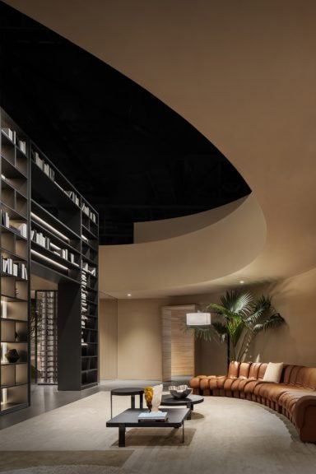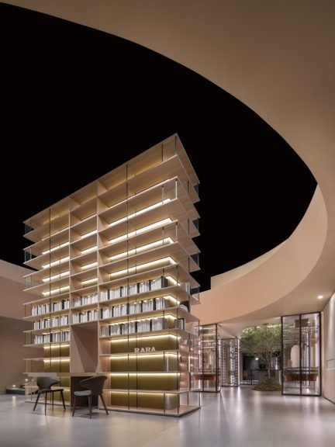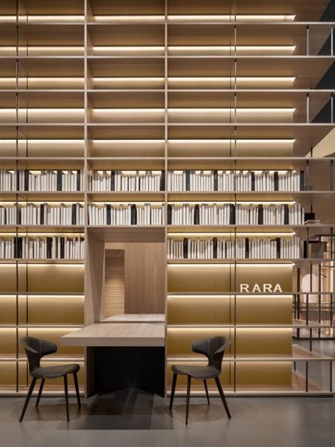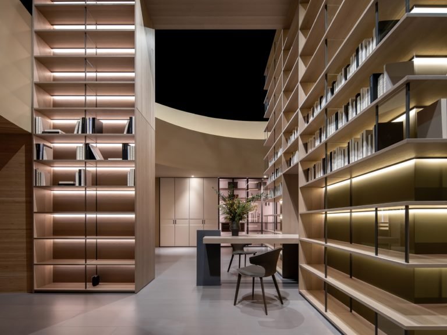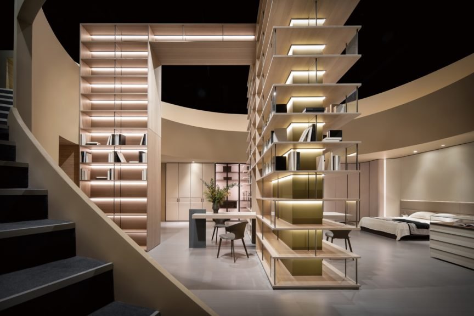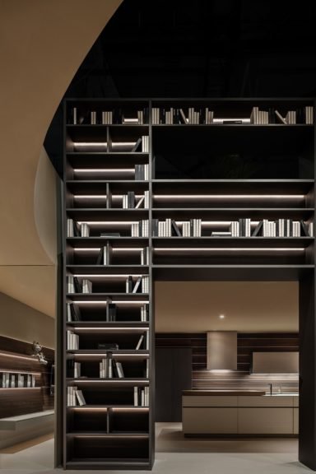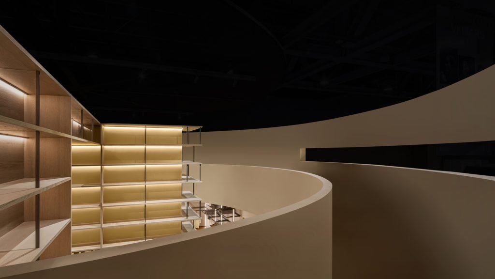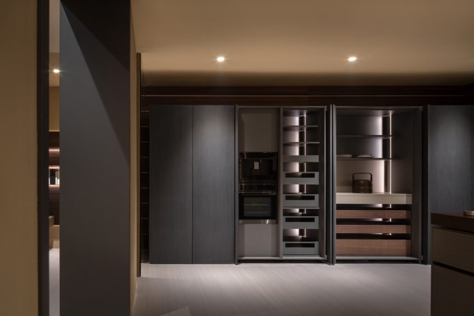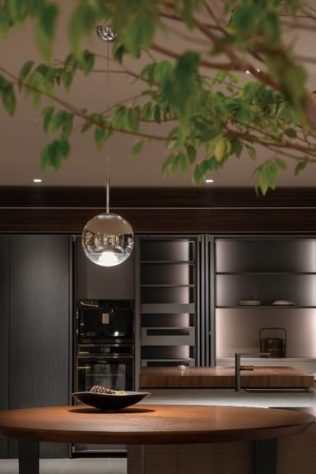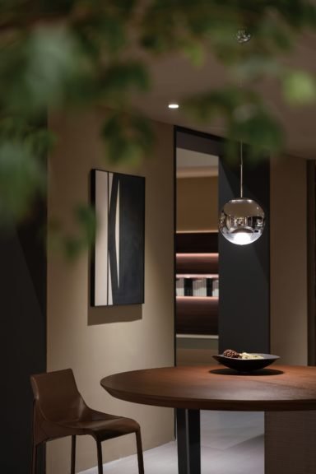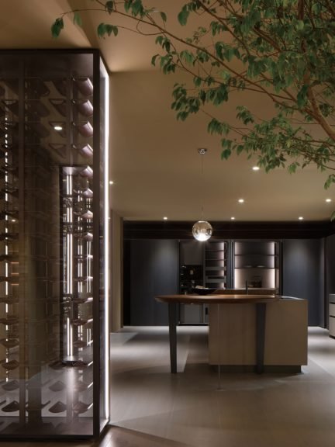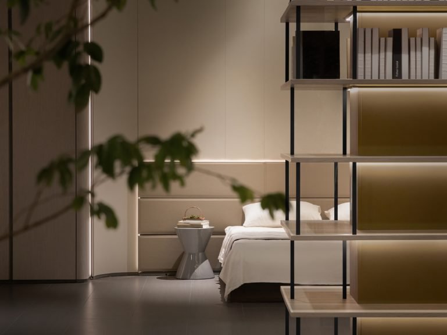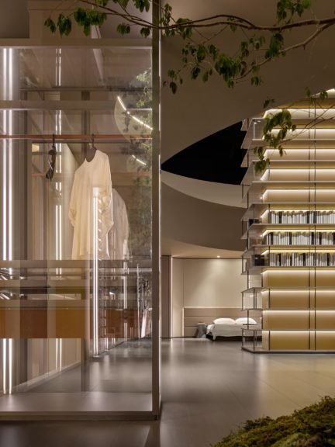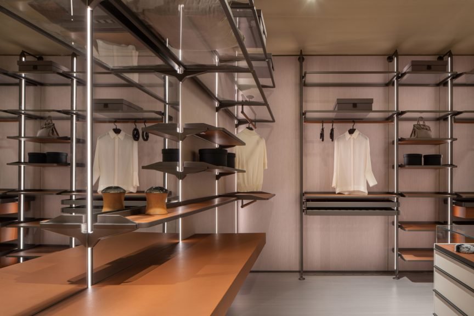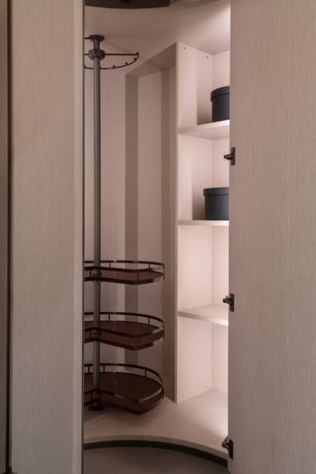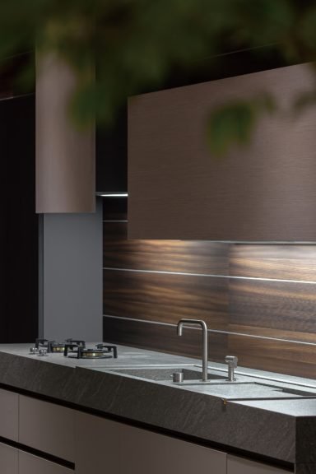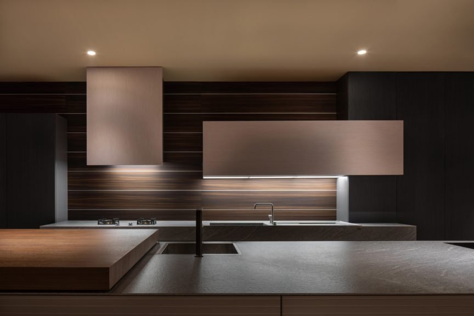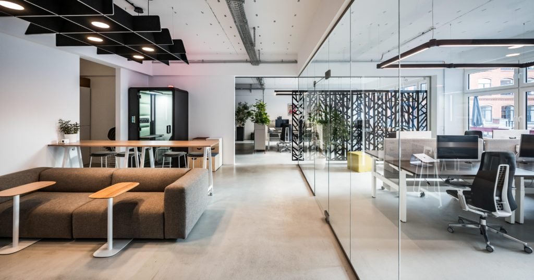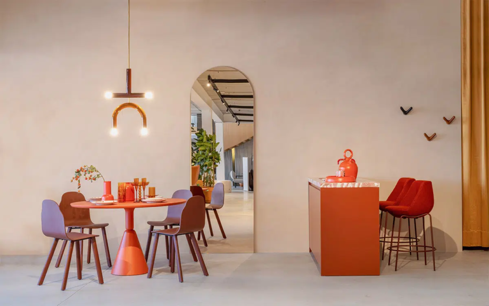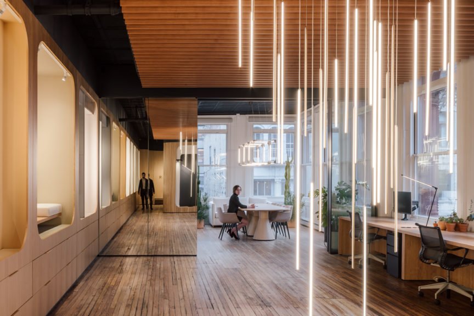About the project
RARA, a whole-house custom brand, redefines architectural norms in its exhibition hall by embodying the concept of “squareness and roundness.” Departing from traditional geometric shapes, the intersection of cuboid and double circular columns creates a precisely measured design texture, infusing both artistic and formal beauty into the structure. This departure challenges conventional architectural thinking, breaking free from rational geometric norms in layout, structure, and style.
RARA’s exhibition hall not only explores the principles of change and order but also anticipates the future of office design. The arrangement of square and circle elements provides a flexible and orderly layout, enabling viewers to navigate the space with ease. This connected structure creates a unique immersive experience, suggesting a potential blend of exhibition hall and office spaces. RARA pioneers the integration of function and aesthetics, presenting a space that harmonizes movement and display, reflecting the evolving possibilities of post-pandemic office development.
Photo Credits: Qin Zhaoliang
Products Featured
Project info
Community
Interior Designers:

