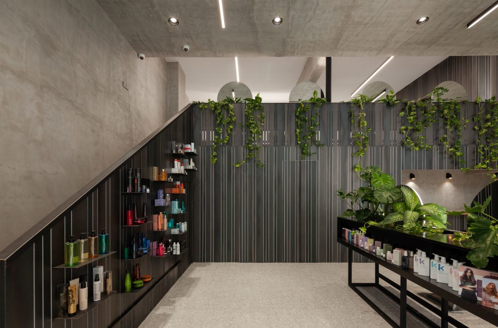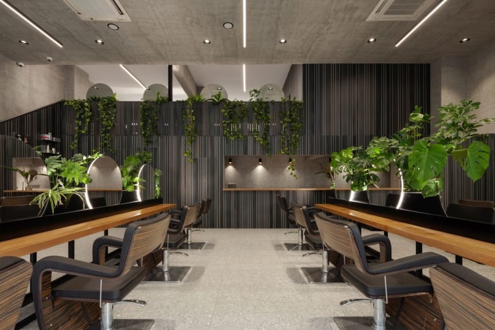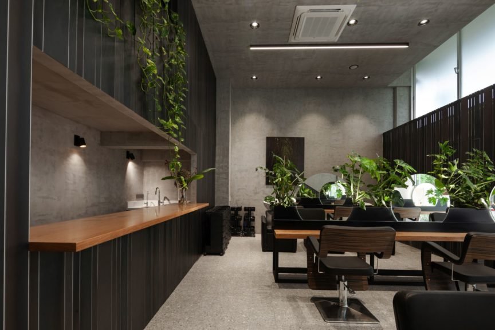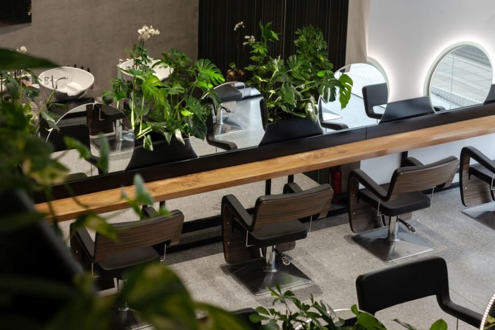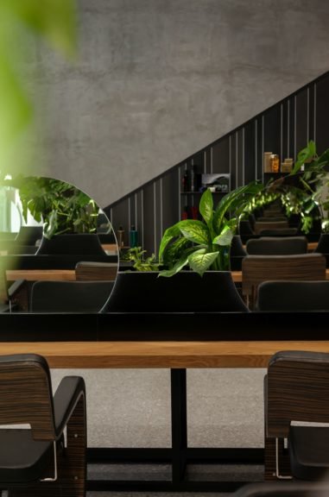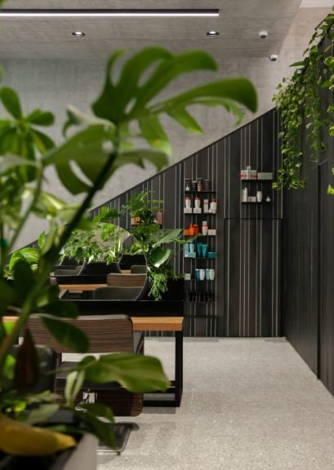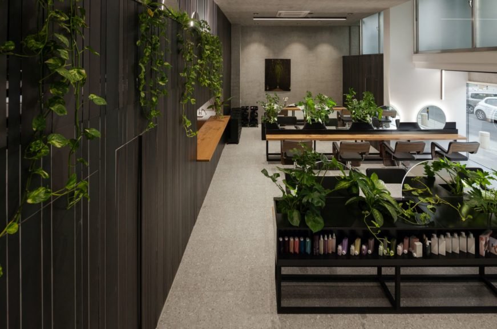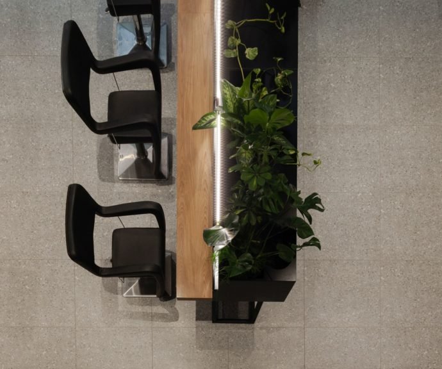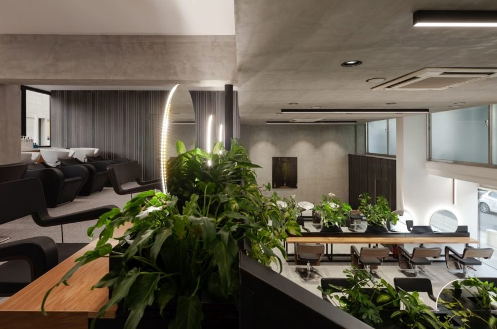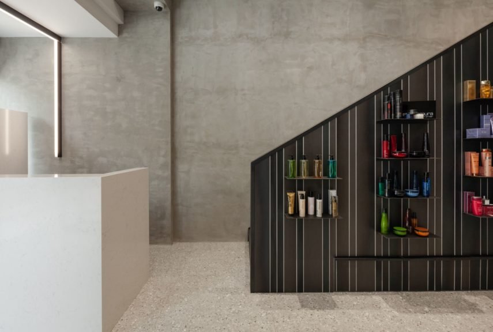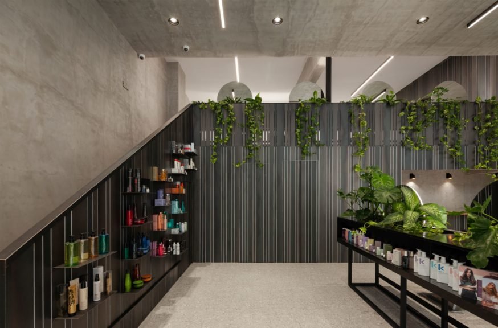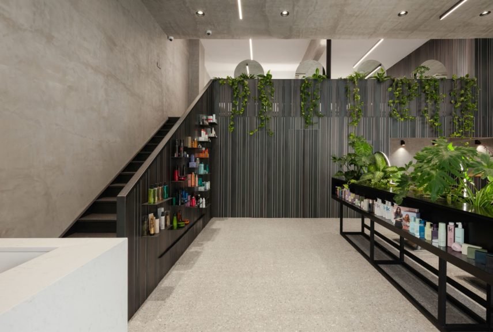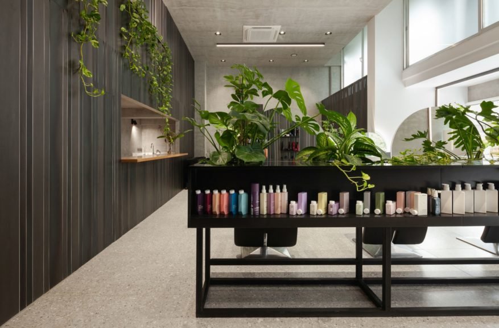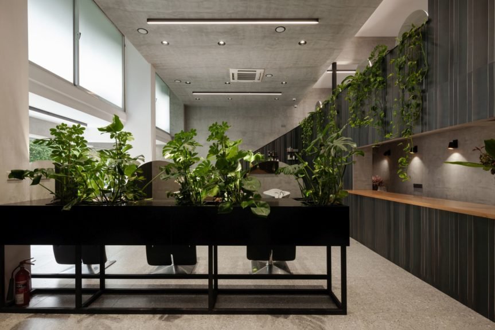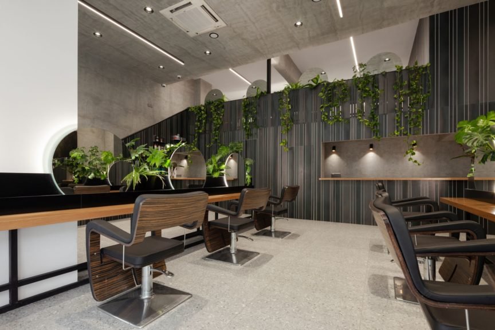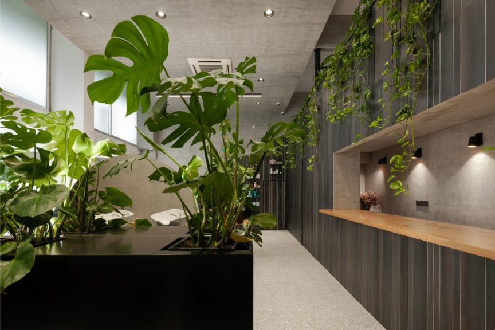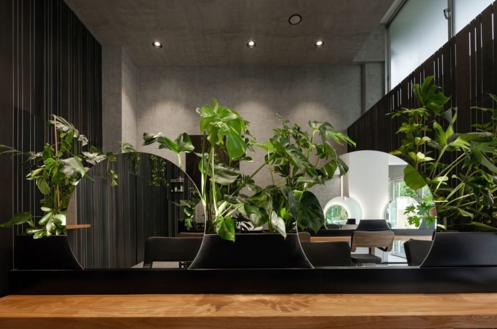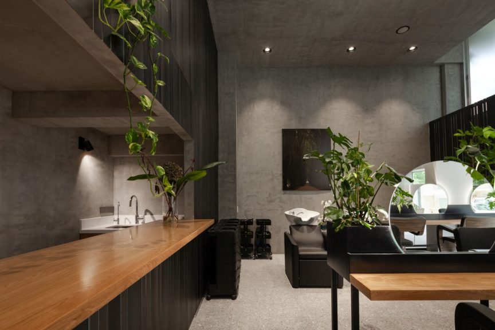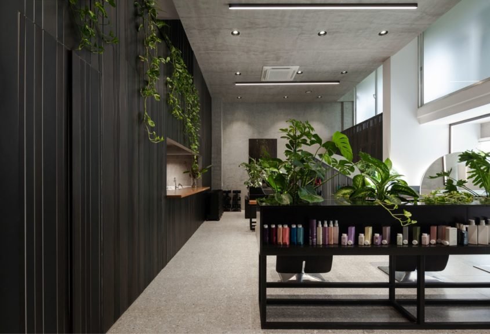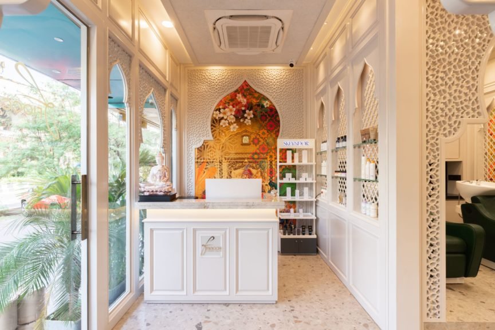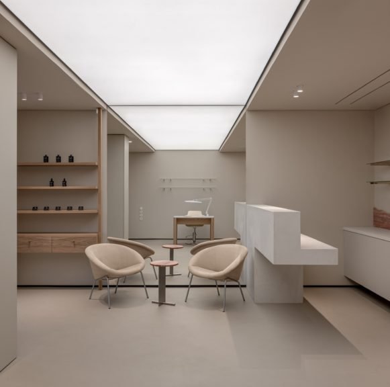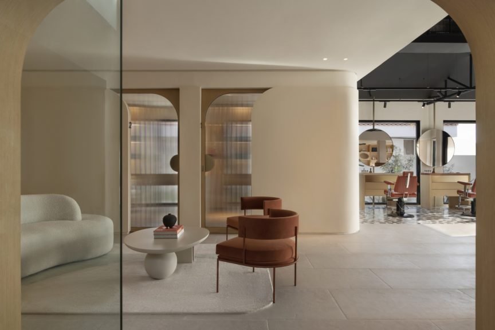About the project
The main goals of the design are the creation of a modern space, which consists of clean axes, expressing a minimalist character and at the same time emphasizing the functionality and the maximum utilization of the existing space.
Elements such as the reception area, the bar-lounge area, the plants, the discreet lighting, create a sense of intimacy and a pleasant atmosphere for customers and employees. The materials and textures used correspond to the modern design trends by harmoniously combining cold and warm materials such as wood, metal and the decorative spatula. The main element of the design is the vertical strips of metal sheet, which have been used to add texture to the interior.
All the furniture is designed and specially adapted based on the space and the needs of the salon users. Hidden doors for utility rooms and internal storage aim to maintain clean faces and at the same time help the functionality of the space. Plants and green are an element that is repeated in space and gives privacy between workplaces, while allowing light to diffuse evenly creating an interesting element of light and shadow.
Products Featured
Project info
Industry:
Size:
Address:
Country:
Completed On:
Community
Interior Designers:
Fit-Out Contractors:
Project Managers:

