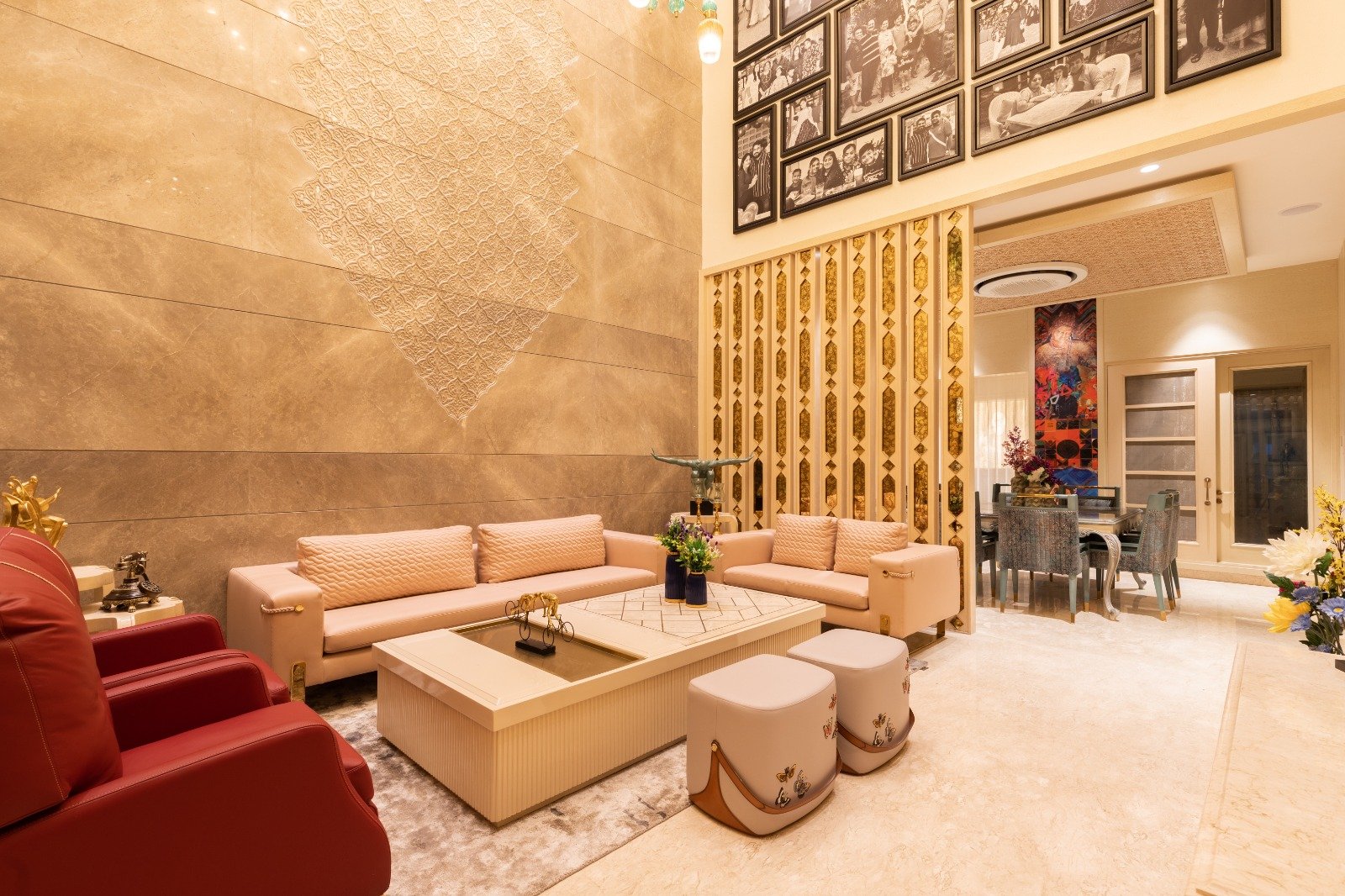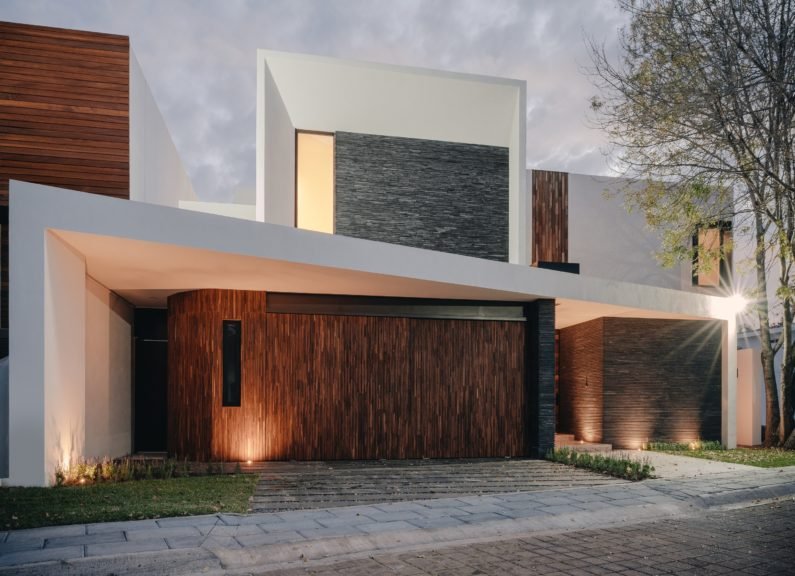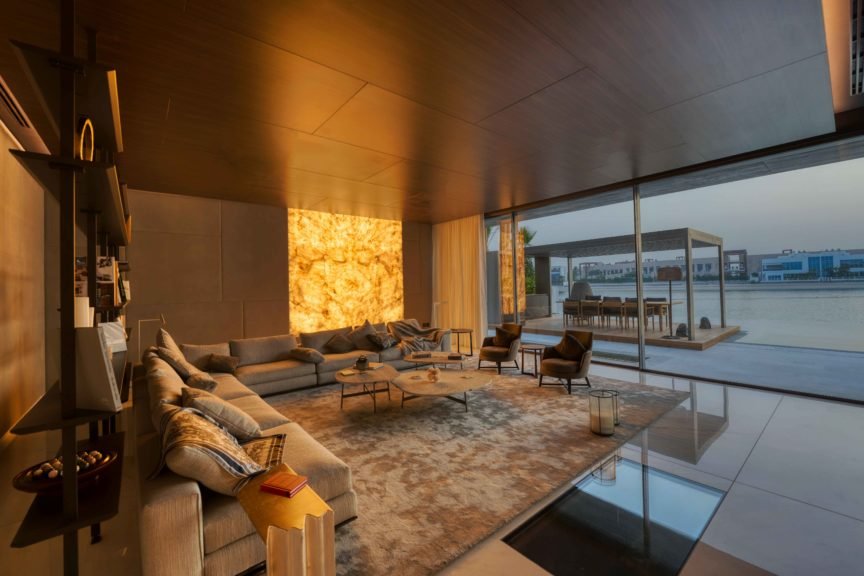About the project
The remarkable vision of a luxurious 5-bedroom residence in Jaipur, brimming with indulgent amenities like a home theater, terrace garden, bar, jacuzzi, and spa, ignited the creative drive of Design Square Architects. Set against the constraints of a compact plot spanning just 311 square yards, the challenge lay in harmoniously integrating these opulent features while ensuring an abundance of space. Yet, through meticulous planning and unwavering determination, the creative team at Design Square Architects not only met this challenge head-on but also forged a design that seamlessly connects every floor, offering a visual symphony that transcends the boundaries of space. The result is a visual symphony that transcends spatial limitations, showcasing how innovation and thoughtful design can harmonize to craft a dwelling of class and comfort within a confined setting.
The facade, adorned with intricately designed jali work, serves a threefold purpose: it provides effective shading against the intense Western sun, ensures privacy, and pays homage to the traditional Rajasthani architectural style. This incorporation of jali work not only enhances the character of the place but also harmonizes with its environment. Upon entering the driveway, a sensory journey unfolds. To the right, an enchanting interplay of sculptures and landscaped courtyards welcomes guests. On the left, an exquisite multi-level waterfall graces the adjacent side of the entrance, adorned with lavish carvings. The ceiling above features rich wooden elements, amplifying the sense of opulence and luxury. Progressing inward from the entrance lobby, on the right-hand side, a lift and staircase block have been thoughtfully positioned. This arrangement facilitates direct access to the first, second, and terrace floors, while maintaining the privacy of the private areas within the residence. Stepping forth, one enters into the harmoniously segmented living and dining spaces. These zones are elegantly demarcated by a blend of wooden pillars and gold mirrors, cleverly instating both privacy and a palpable sense of luxury. The living area boasts double-height walls adorned with stone cladding and intricately carved motifs. Across from this, the television cabinet wall stands clad in wood and brass strips, beautifully offsetting the space’s colour scheme of foundational pastel shades. Given the limited space, strategic design choices have been made to enhance the perception of roominess. Mirrors have been skillfully employed to create an illusion of expansiveness, while soft pastel hues adorn the corners to add depth.
With baby pink and red sofas, green dining chairs, and an array of multi-colored artworks, a vibrant colour palette seamlessly integrates into the design. Meanwhile, the dining area finds a seamless connection with the Puja space, illuminated by a backlit Corean stone that adds an ethereal touch to the spiritual sanctuary. The furniture ensemble is a harmonious blend of both traditional and contemporary elements. Moreover, the conventional pieces exude intricate carvings complemented by stone accents. The common areas boast Italian flooring, lending an air of opulence, while the bedrooms offer the comfort of wooden flooring, ensuring a pleasant walking experience. The parents’ bedroom on the ground floor is adorned with elegant ziricote veneer, and the bathroom showcases corner spider stone. These material selections also play a pivotal role in mitigating the extreme temperatures characteristic of Jaipur, facilitating a cooling effect. Furthermore, an abundance of metals is integrated into both the furnishings and paneling, contributing to the overall design scheme.
In the lobby of the first floor, one entire wall is covered with veneer, enhanced by ornate golden mirror designs. Adjacent to it the younger son’s bedroom is adorned with sleek black stone cladding accompanied by metal elements. The chosen fabric boasts a vibrant shade of blue, creating a striking contrast. The ceiling is meticulously adorned with artistic gold foil accents. This room also boasts its own secluded balcony. Moving on, the daughter’s quarters are designed in soft baby pink and pistachio hues, featuring a captivating photo collage of the daughter herself, complemented by a dedicated study area.
Moving up to the second level, the elder son’s quarters exude sophistication with a combination of beige and gold hues. Meanwhile, his son’s bedroom features a stylish blend of grey and vibrant blue, both adorned with wooden flooring. Both the first and second floors offer private terraces accessible from both the master bedrooms and the common areas. The second floor also hosts a home theater complete with a mini bar, designed in a stunning mix of grey and red tones. Furthermore, the terrace level offers a multifaceted experience, encompassing a bar, gym, celebratory area, and an open landscape section adorned with water features and partially sheltered by charming pergolas.
The standout feature of the project lies in its ability to offer separate terraces for each floor within a limited space, while also ensuring smooth connectivity from the ground floor to the second floor. In essence, this project stands as a testament to the power of creative vision, meticulous planning, and skillful execution, resulting in a residence that transcends its physical boundaries to become an embodiment of elegance and grace.
Products Featured
Project info
Community
Interior Designers:































































