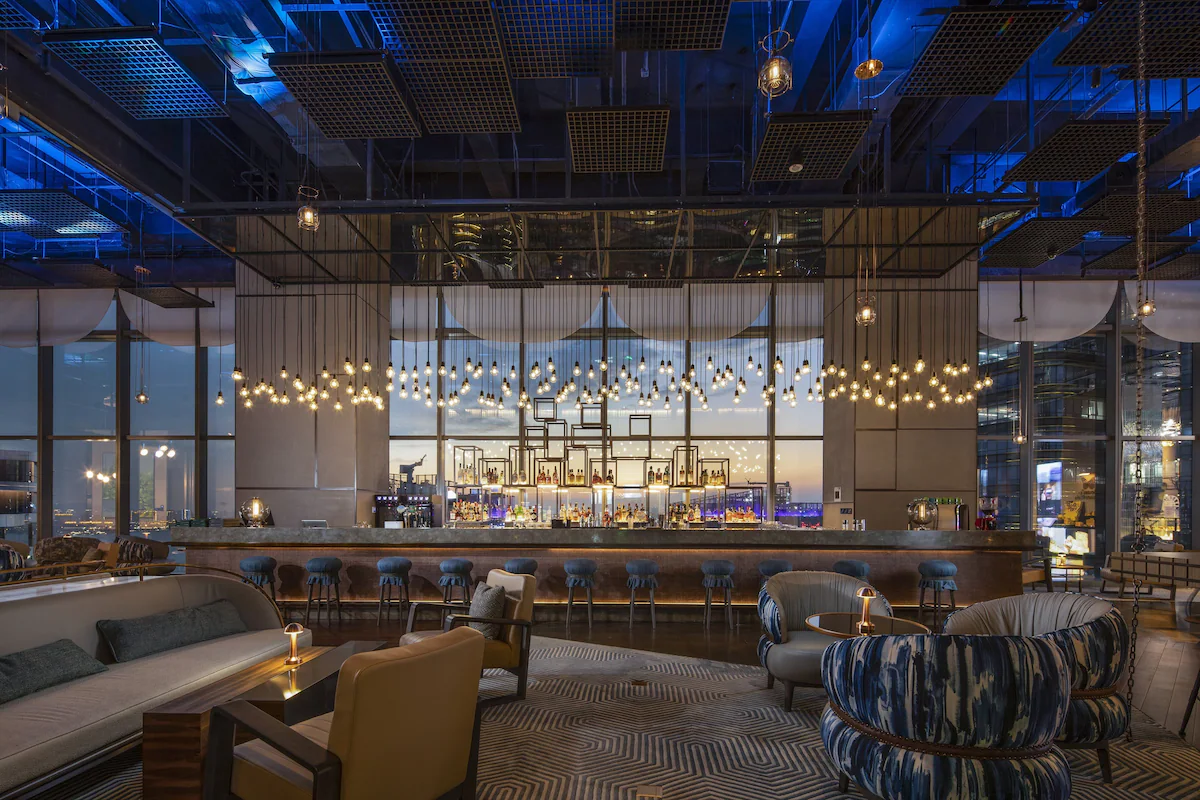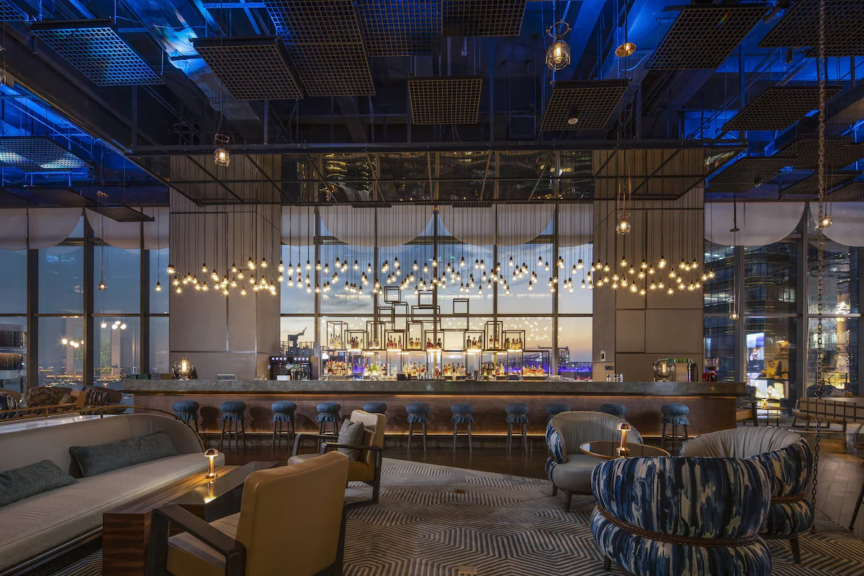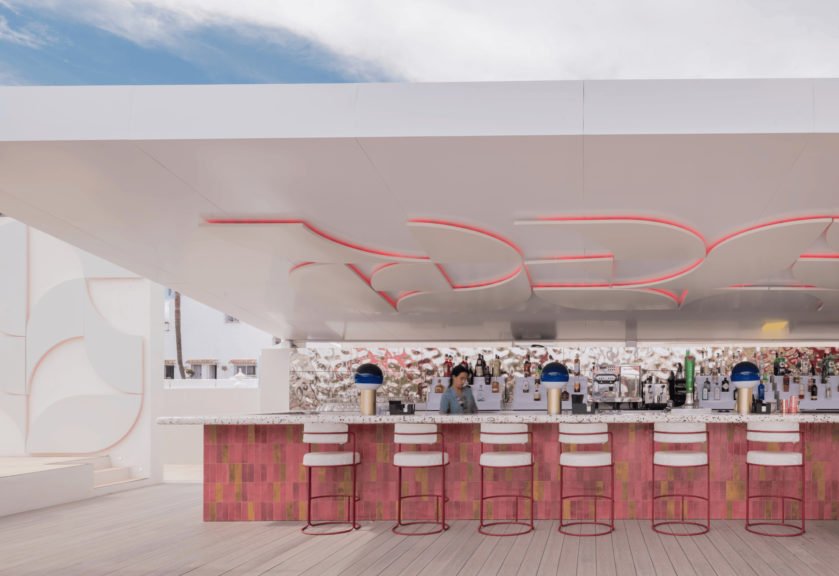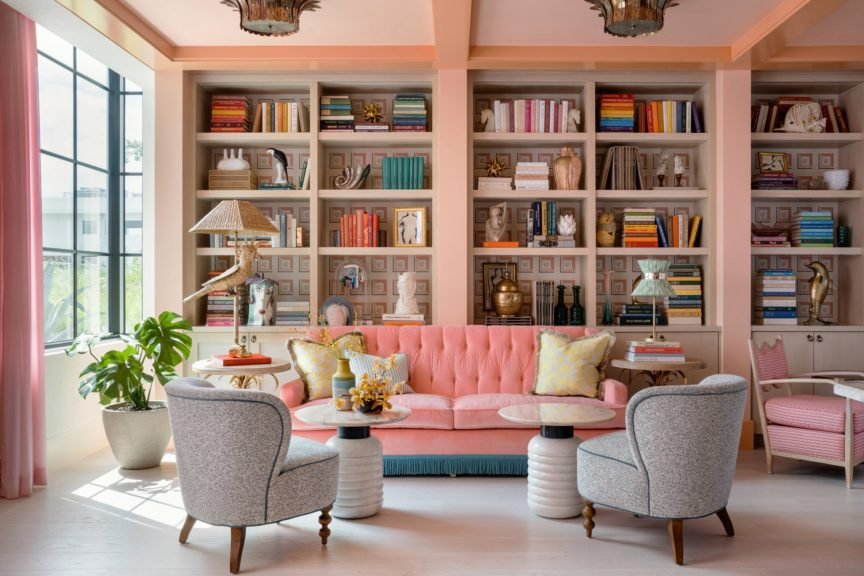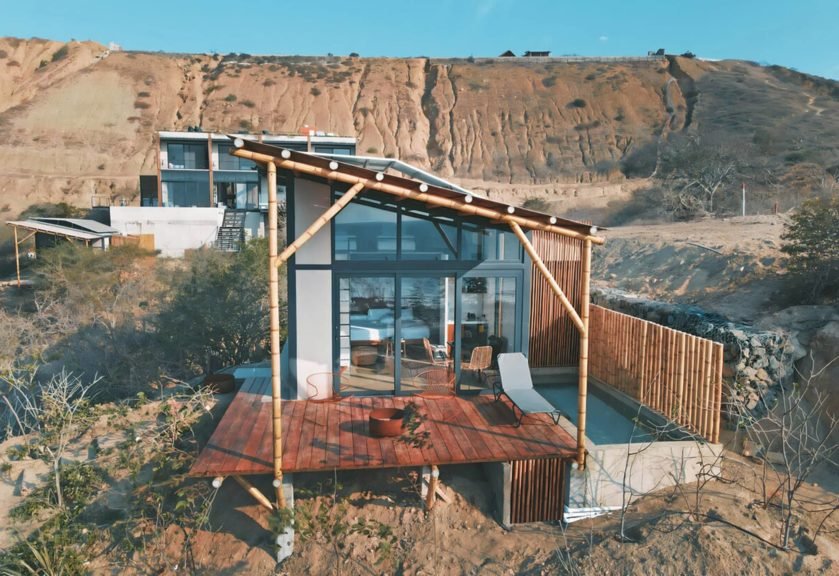About the project
Known as the lifestyle brand of global hotel group, Millennium Hotels and Resorts (MHR), and the brainchild of property-hotel veteran MHR Executive Chairman Mr Kwek Leng Beng. M Social Hotel Suzhou is the first luxury lifestyle hotel of the Brand in China.
Introduced in Singapore in 2016 with a focus on the youthful, adventurous, and socially connected demographic, M Social embodies a daring and contemporary visual appeal complemented by top-notch design, digital technology, and strategic locations.
Located in the heart of Hong Leong City Center (HLCC) in the central part of Suzhou Industrial Park, a China-Singapore cooperative high-tech park to drive innovation with emerging, high-end industries, the Hotel occupies the excellent position beside Jinji Lake, adjacent to Times Square and other fashion shopping and commercial centres.
In a noteworthy moment, M Social Suzhou secured the esteemed title of “Most Anticipated New Hotel of the Year” at the 2018 Asia Culture and Tourism Investment Conference & Expo in Beijing, held in conjunction with the Asia Hotel Forum (AHF) Hotel and Travel Investment Summit
Featuring interiors crafted by the esteemed interior design architect KCA International, M Social Suzhou is conceptualized to provide guests with a space conducive to gathering and sharing experiences in a welcoming and laid-back atmosphere.
Guests are guided through the hotel’s spaces by a bespoke brass floor, intricately inlaid with the pattern of a garden path, leading them to the elevator halls. The visual journey continues with dynamic electronic art screens and changing lighting effects on the digital art ceiling, offering a captivating display that reflects the hotel’s vibrant personality.
The lower-level lobby exudes an industrial chic style, a theme seamlessly extended to the 25th-floor sky lobby. Here, an open layout is adorned with cloud-pattern panels, a concrete-framed chandelier, and exposed metal grills, creating a sophisticated and visually striking ambiance.
Ranging from 40 to 409 square metres (sqm), all 294 guestrooms and suites are aesthetically designed with picturesque views of Jinji Lake and the Eastern Gate of Suzhou. Guests staying at the hotel’s 409 sqm Mega Cool Suite will be awed by its 270-degree breathtaking view of Jinji Lake and luxurious furnishings, a 75-inch ultra-high-definition TV, an impressive open bathroom, as well as a large kitchen and bar.
The hotel has three restaurants and bars, each with its unique features to offer guests a memorable dining experience.
Situated on the 25th floor, the Beast & Butterflies Restaurant provides a panoramic vista of Suzhou’s vibrant cityscape. Patrons have the opportunity to engage with the chef in the open kitchen as he skillfully prepares recipes from across the globe, seamlessly blending Chinese and Western culinary highlights with traditional Suzhou and Southeast Asian Flavors.
The Beast & Butterflies Bar, characterized by its open seating arrangement, offers meticulously curated afternoon tea selections, an assortment of teas, and expertly brewed aromatic coffee overseen by the hotel’s tea sommelier. During the evening, guests can indulge in DJ and live band performances while immersing themselves in the breathtaking city landscape.
For those seeking a taste of authentic Chinese cuisine, the Canton 8 Chinese Restaurant beckons, complete with five elegantly designed private rooms adorned with floral themes, catering to larger groups.
Products Featured
Project info
Community
Interior Designers:

