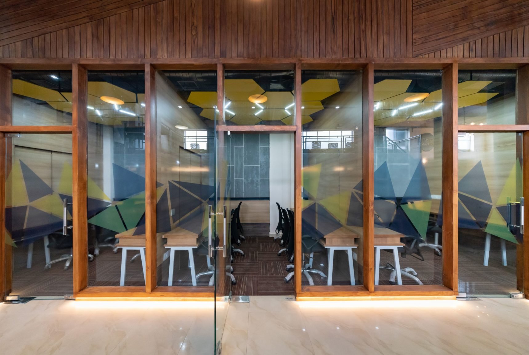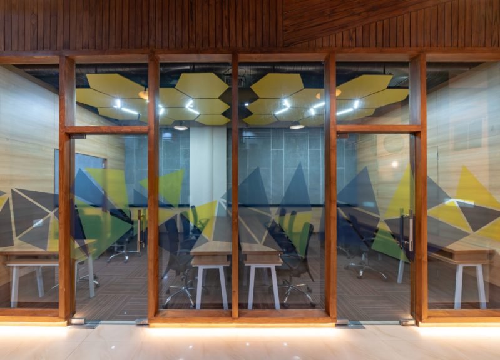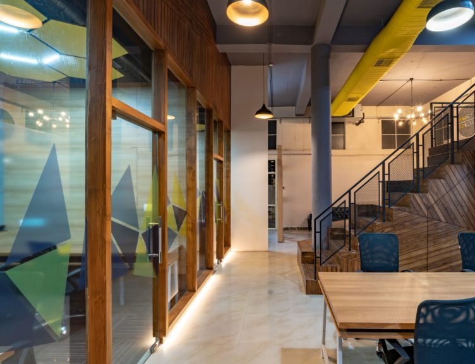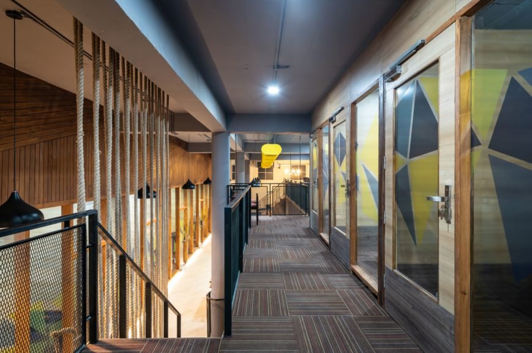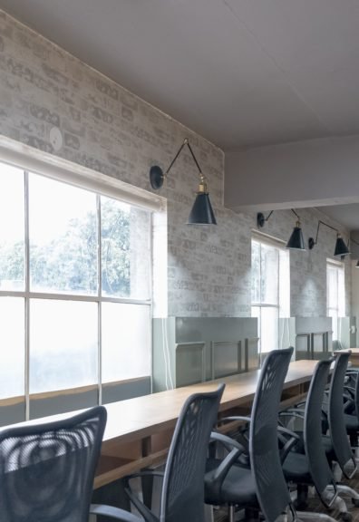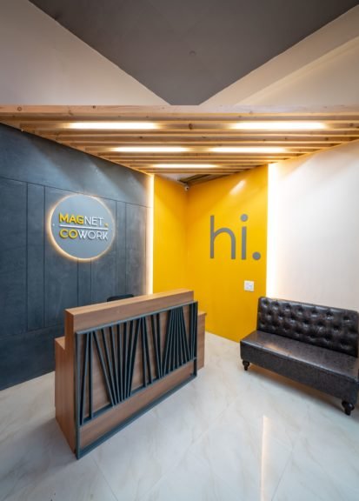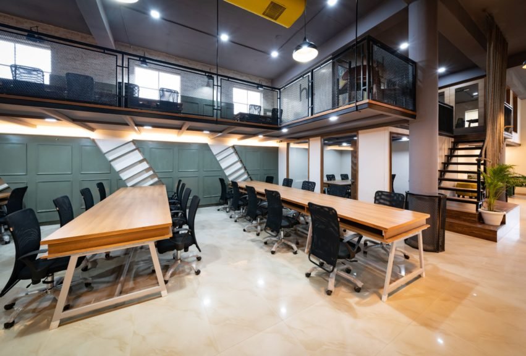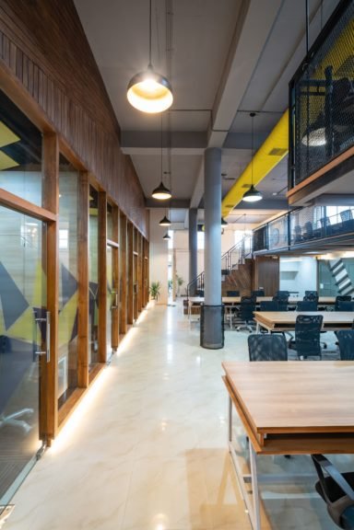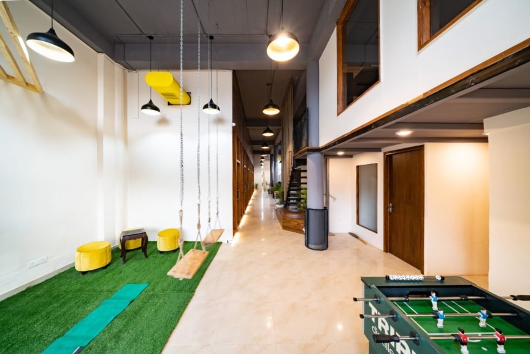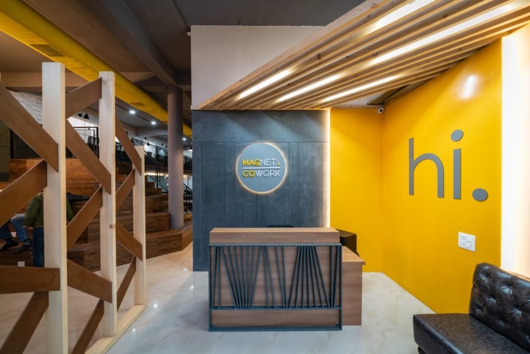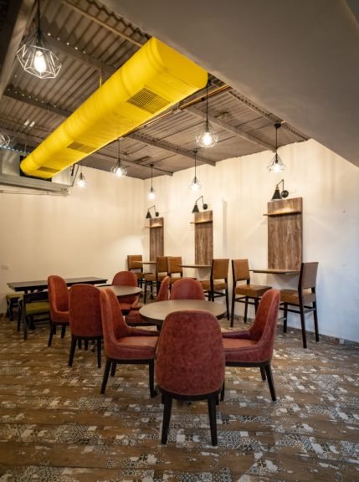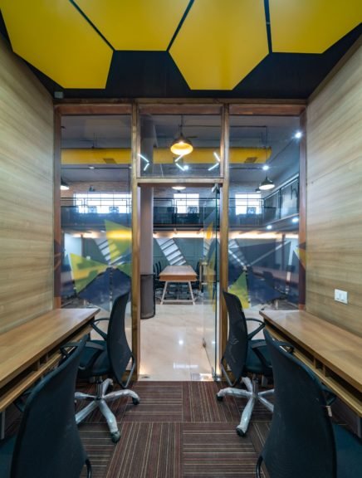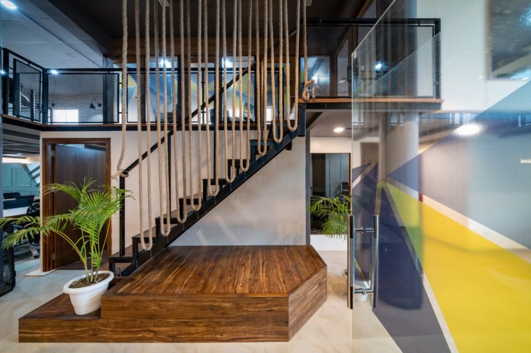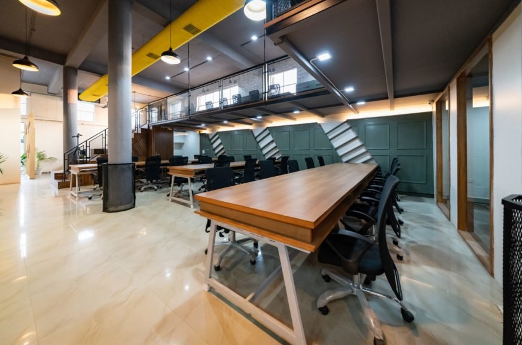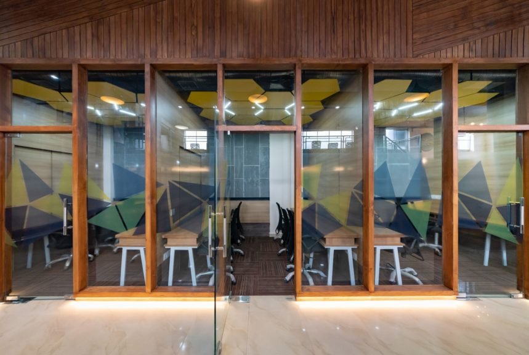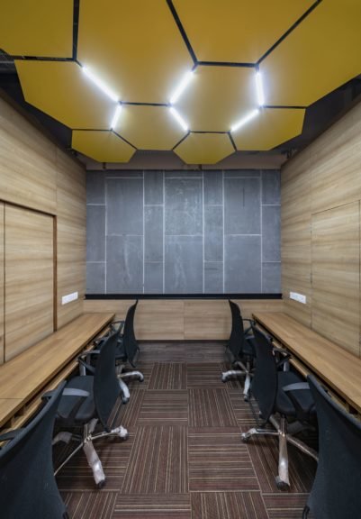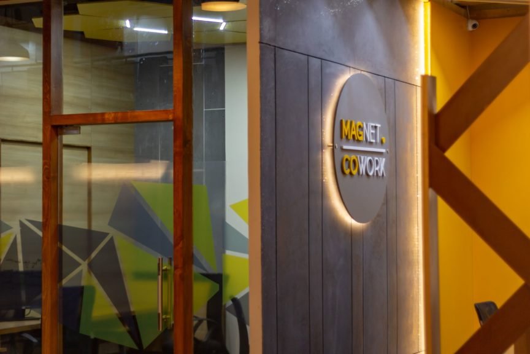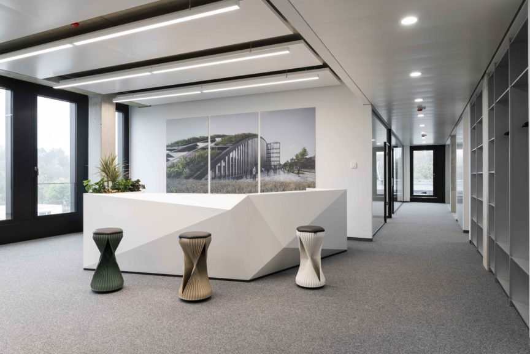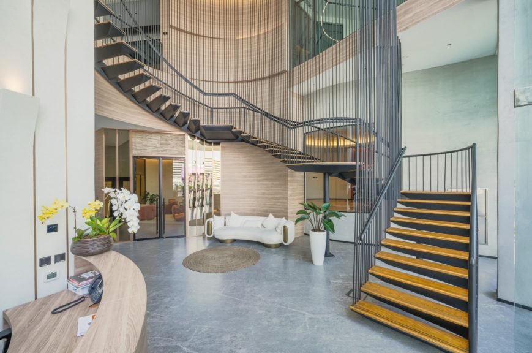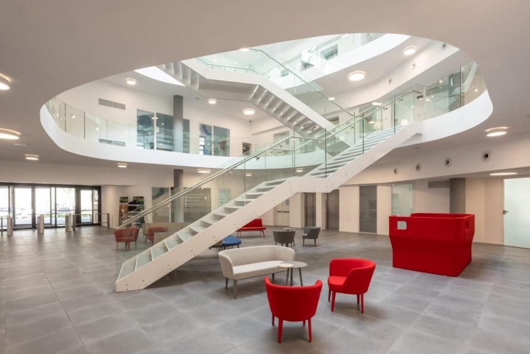About the project
The Architecture for this firm was carried out by Architect Suri and Associates, the design was focused on three parameters: color palette, material palette, and shape dynamically. The use of subtle colors, with accent splashes of colors in some zones, creates an energy within the envelope. The powerful industrial material palette of metal, wood, and glass together creates a sense of harmonious and raw aesthetic. The shape dynamic is established by introducing a clean interior outlook, the planning has been done using rectangular volumes of varying heights together with dynamic angles that are used as interior elements.
The Floor plate has been designed to promote a collaborative aura by tantalizing zones of dynamic elements and varied volumes, with cabins, open seats, floating seats, an idea room, social steps, a play lounge, and a cafe. Cabins are formal private offices having dynamic walls and ceilings featured with a splash of colors, innovative flexible furniture solutions, and removable partition walls. The open seats are collaborative formal working stations having industrial ceilings with exposed AC ducts and wall panels with dynamic bookshelves.
Products Featured
Project info
Community
Architects:
Photographers:

