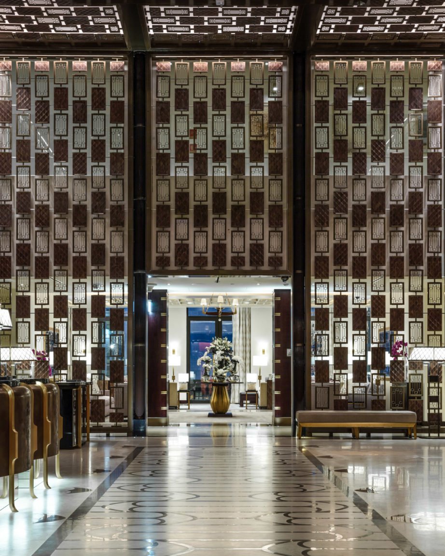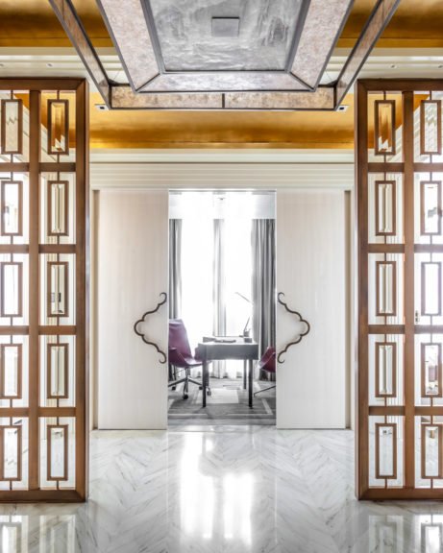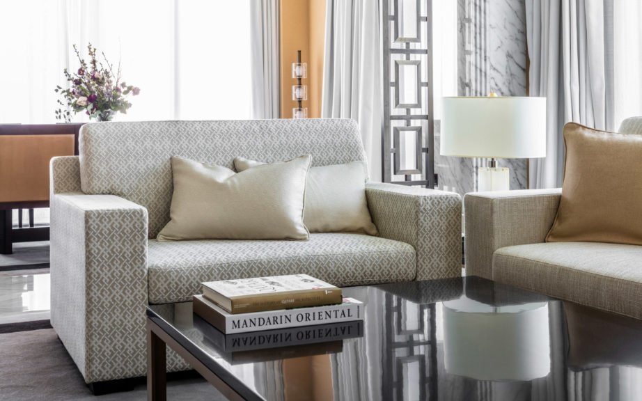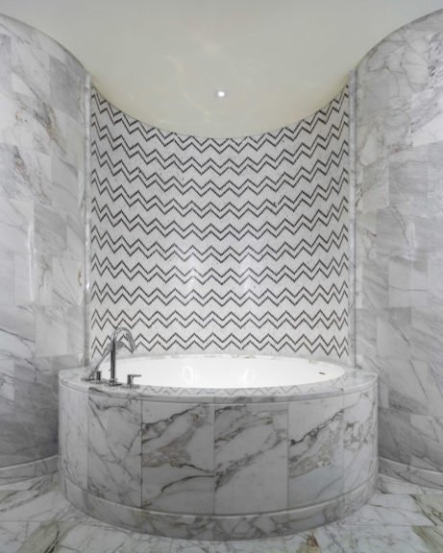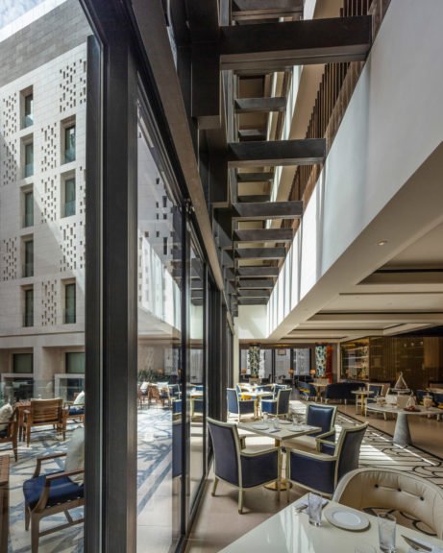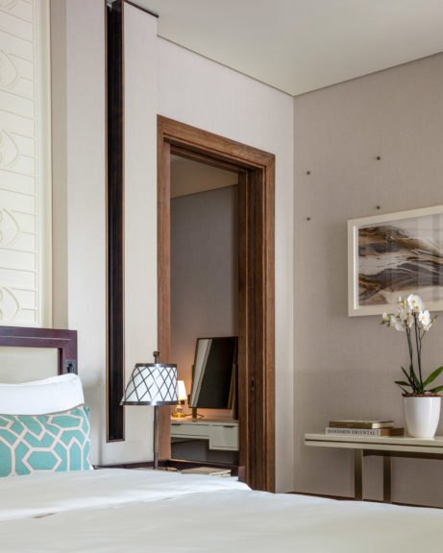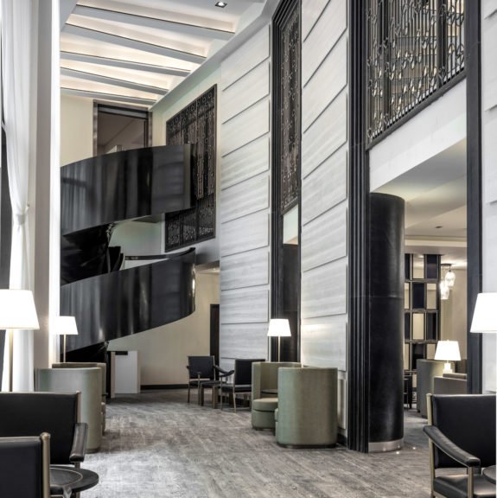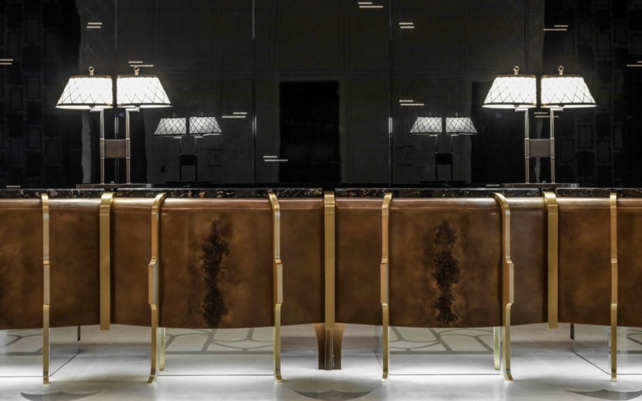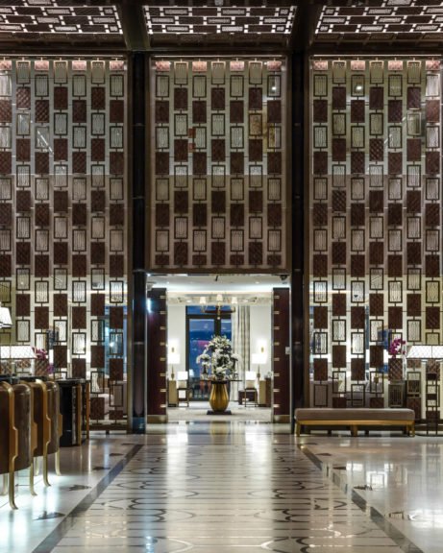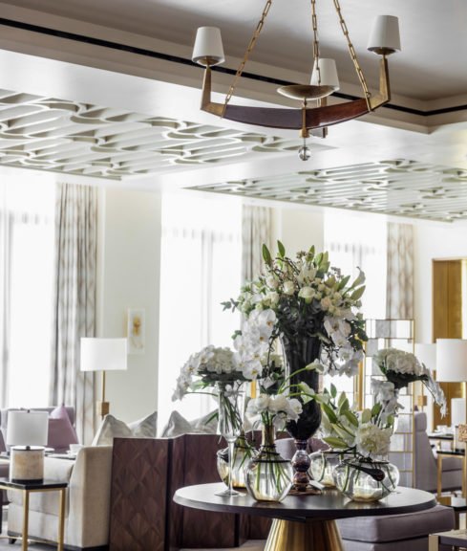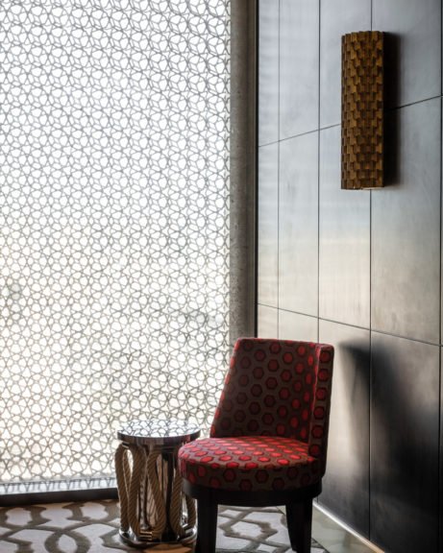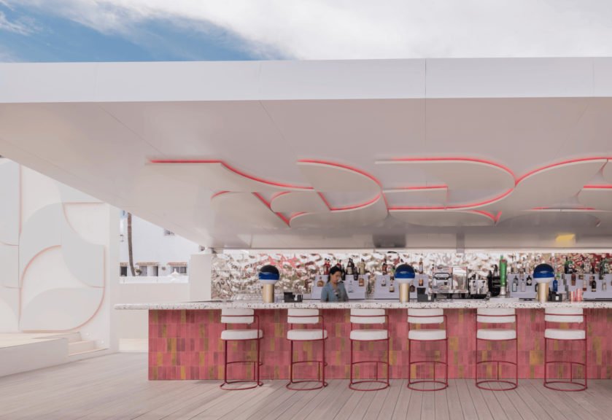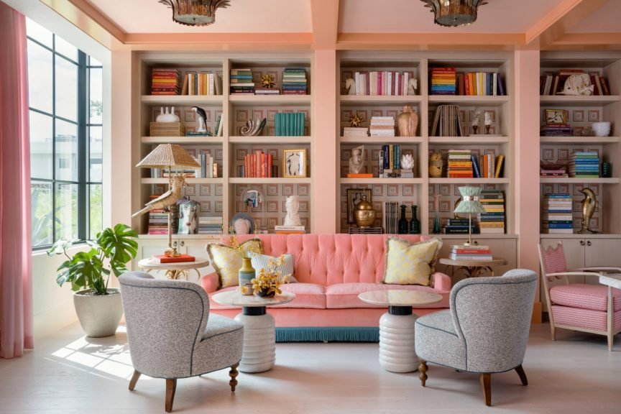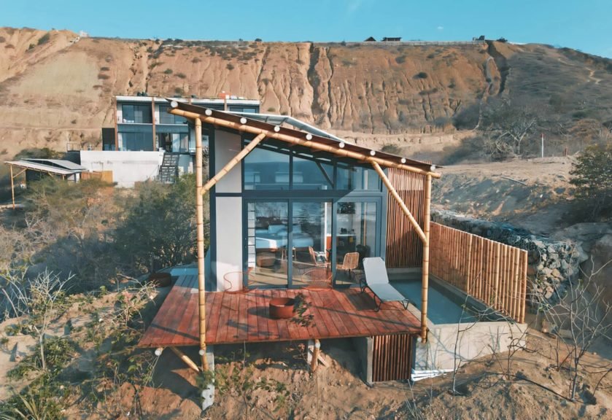About the project
Designed by David Collins Studio, Mandarin Oriental Hotel, Msheireb Downtown Doha is a 5-star new build hotel, created in partnership with principal architects John McAslan + Partners. The first hotel to open in the Msheireb Downtown district of Doha which comprises over one hundred new buildings, the hotel overlooks Barahat Msheireb town square, the newest landmark for the city.
Owned by Msheireb and operated by the Mandarin Oriental Hotel Group, the project consists of 123 rooms, 35 suites and 91 serviced apartments as well as 9 F&B spaces, a 400-person capacity Ballroom and a 3,000 sqm Spa and Wellness Centre, operated by the Mandarin Oriental Group.
David Collins Studio worked with the Mandarin Oriental brand to design an entire new-build hotel, intended to celebrate the cultural heritage of Doha whilst embracing innovation and modernity. Aspects of Qatari heritage, culture and history were combined with timeless luxury to create a unique hospitality experience for the city and the first Mandarin Oriental hotel in the Middle East.
Inspired by Qatari cultural and historical references, the Studio’s design draws heavily on the region’s trade and sea-faring traditions, reimaging trade between the Dhows, one of the earliest examples of fine Arabian seafaring ships, and the Oriental Junk, as well as local pearl diving and trade. The timber finishes and sail details from these ships were intelligently translated into awnings, elegant canopies and lampshades, whilst other nautical elements, including nets and ropes, are referenced throughout. The hotel’s overall palette is also inspired by the iridescence and tones of pearls themselves.
This project represents a new standard for David Collins Studio in terms of creating bespoke furniture. Around 350 special pieces were made, from seating in warm woods and marble-topped tables to alabaster wall lights. There are also many custom finishes, including verre églomisé panels with a rattan pattern in the tea lounge, shagreen and liquid-metal effects on the reception desks, and ivory gesso reliefs on walls and ceilings, decorated with the arrowhead motif. The main lobby area is encased within a straw marquetry and brass ‘veil’ – an innovative architectural intervention which provides privacy for guests as they check-in.
A light colour palette accompanies linen and silk fabrics, chosen to juxtapose the region’s desert climate and create a cool and airy atmosphere. All standard guestrooms (each approximately 42 sqm) were designed with guests’ needs in mind, from arrival to closet, vestibule and through to sleeping area. The versatile bespoke guest room desks can also function as a fully functioning dining table.
The five Oriental Suites have been designed with a more residential feel, with a soft colour palette of lilac and nude, accompanied by silk wall coverings to create a refined space. Fully bespoke bedroom furniture and an ornate desert rose inspired chandelier mark these suites out as an elevated offering. The 650 sqm Presidential Suite on the 10th floor is reached by a private elevator. A central reflective pool is overlooked by ornate screens laser cut with the floral 8-point star; a detail taken from ancient Islamic art.
Due to its enormous scale, a David Collins Studio Design Manager relocated to Doha for three years to manage the project on the ground. Mock-up rooms were built, and furniture prototype reviews undertaken to address the hotel needs and practicality of operations.
Products Featured
Project info
Client:
Industry:
Size:
Address:
Country:
Completed On:
Community
Interior Designers:
Fit-Out Contractors:
Project Managers:

