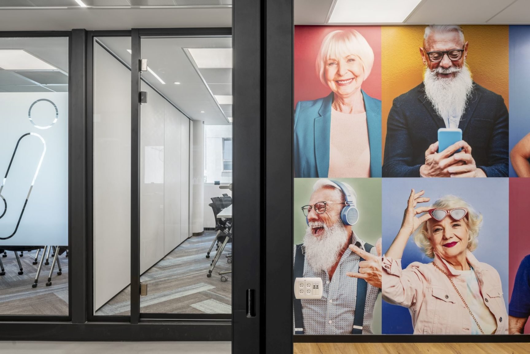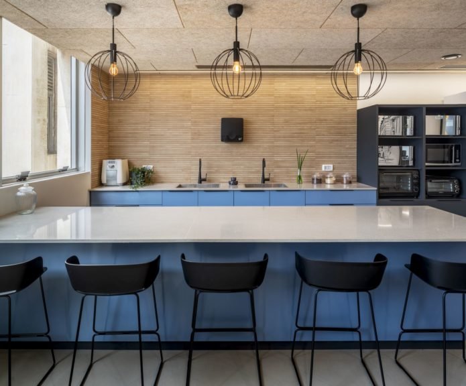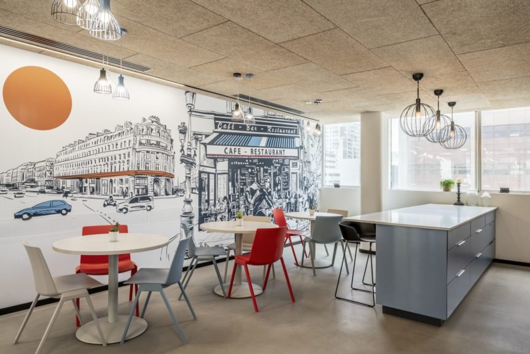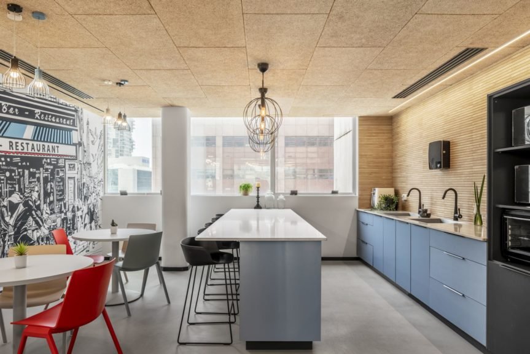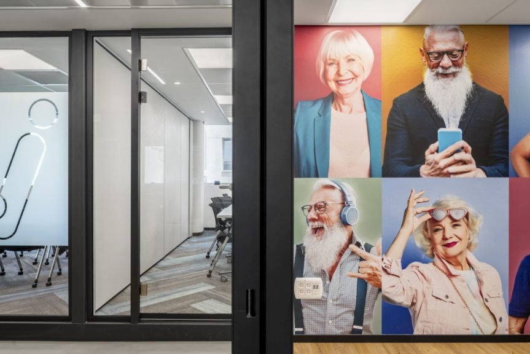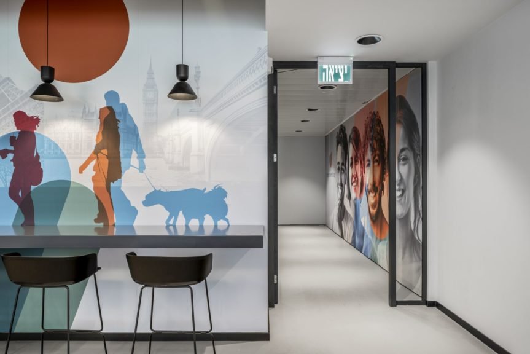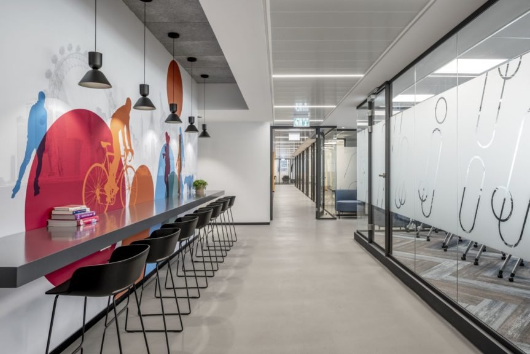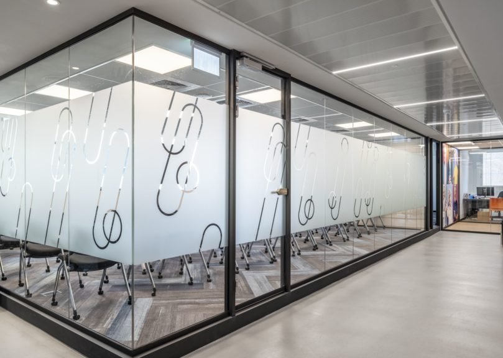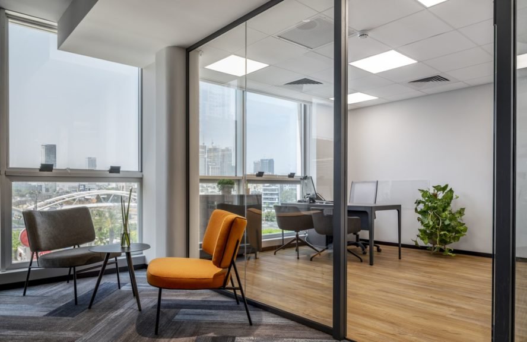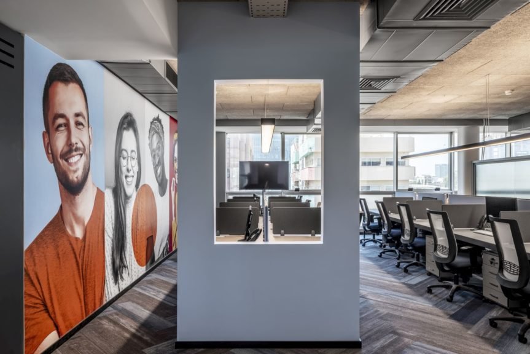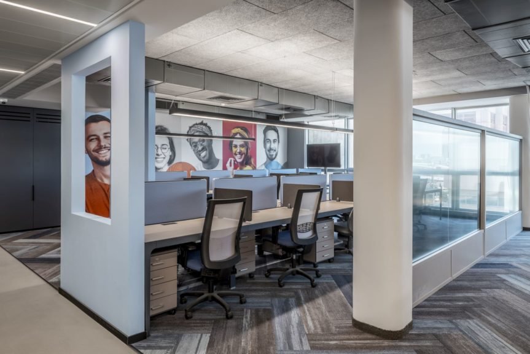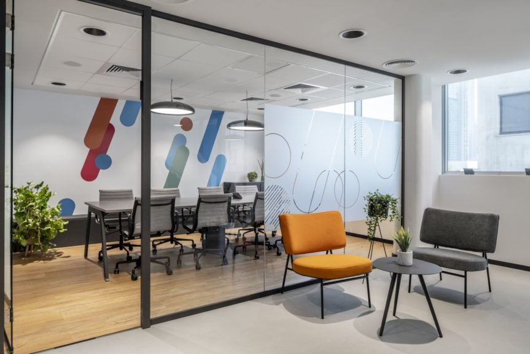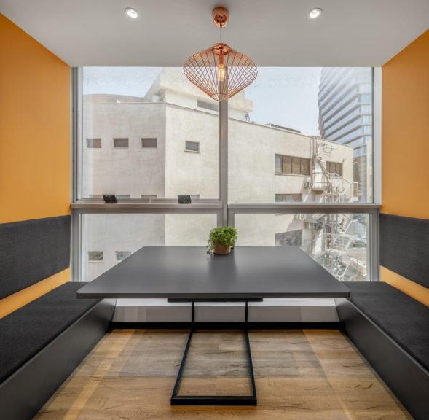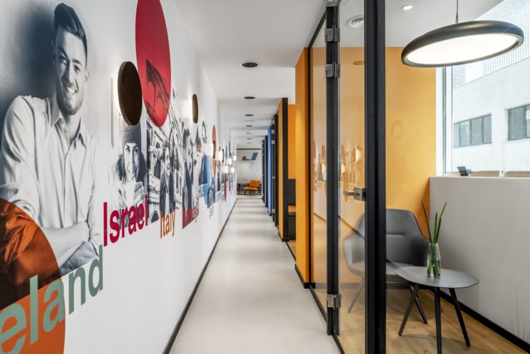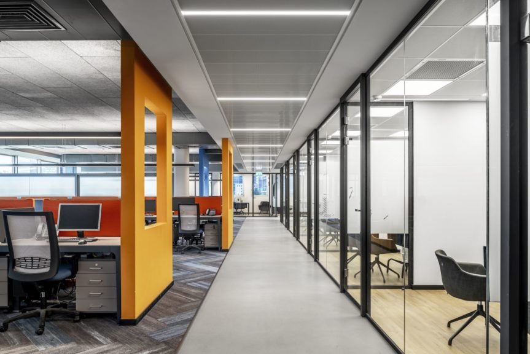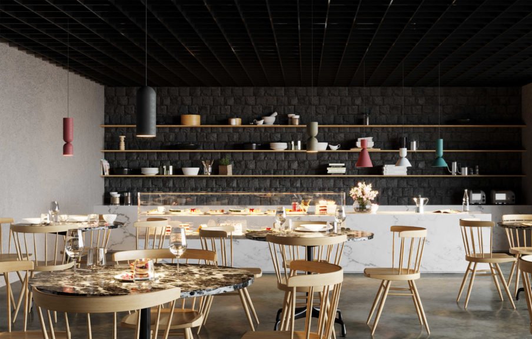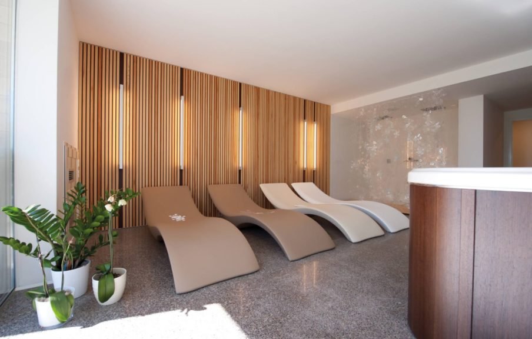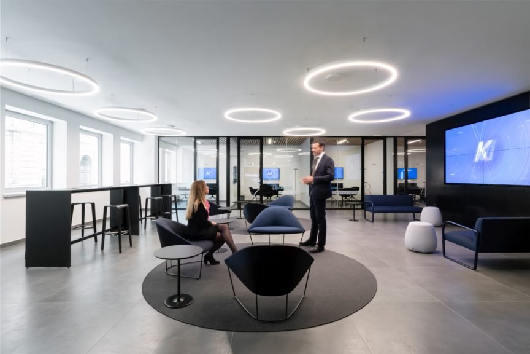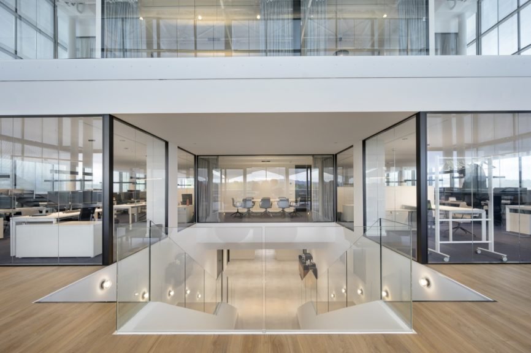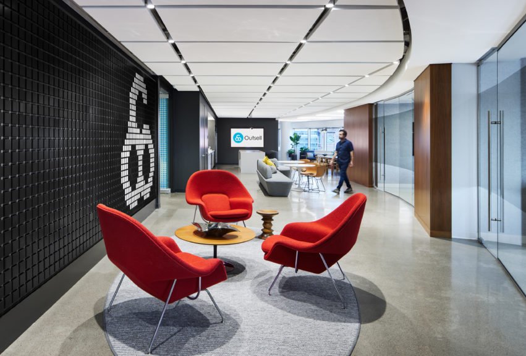About the project
The Manpower Israel offices are located in the bustling heart of Tel Aviv right near Azrieli train station , and span 750 sqm. Manpower is the global leader in advanced work solutions for human resources, and so the vision for the design was – the power of people all over the world – colorful, diverse, strong.
In accordance with the branding design, the palette and materials of the project were based on the firm’s logo and vision. Meyzi Architects designed for the open space “power walls” each in a different color and it represented all of the department of the staff. These “power walls” also have an important role in providing the electricity and internet lines for all of the 70 workers using the space.
The 4th floor was splited into two parts- the public side and the privet side.The public side holds the kitchen, the main entrance, a large class room with an acoustic partition and also the unit of Manpower Care. The privet side holds three layers of privacy – starting from the front side of open space, the middle – the offices of the workers supervisors and the back rooms – booths for small talks and premium designed rooms for CEO’S interviews.
The open space is designed with clean and straight lines and acoustic materials, with windows overlooking the city of Tel Aviv and the grate highway Ayalon. In the other side – the back small rooms are holding a a mesh wall of a graphic art combined with lightning design, this embroidery installed on the wall shows the faces and other groups of Manpower arround the world. All of this corresponds to a small green/blue/orange booths stands next to it.
Products Featured
Project info
Client:
Industry:
Size:
Address:
Country:
Completed On:
Community
Interior Designers:
Photographers:

