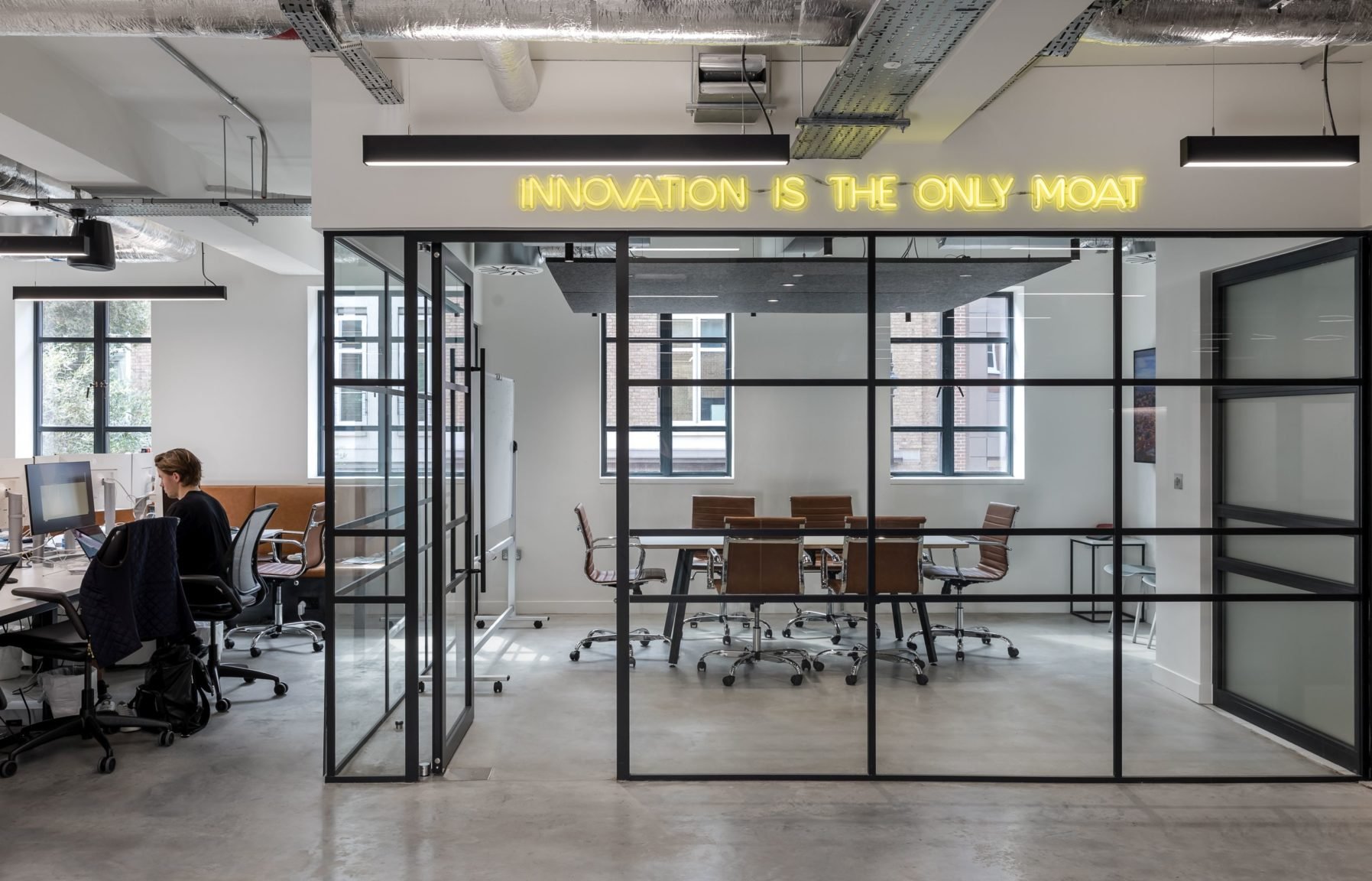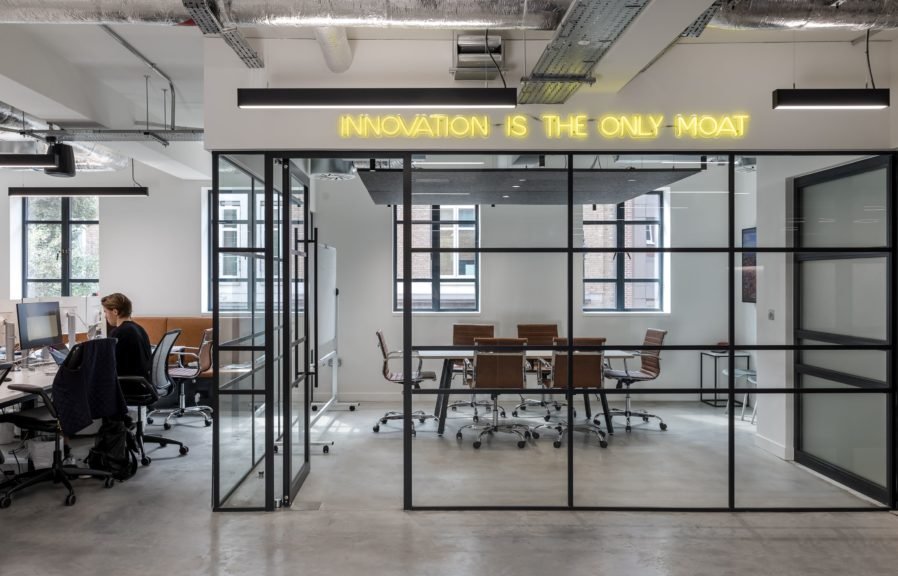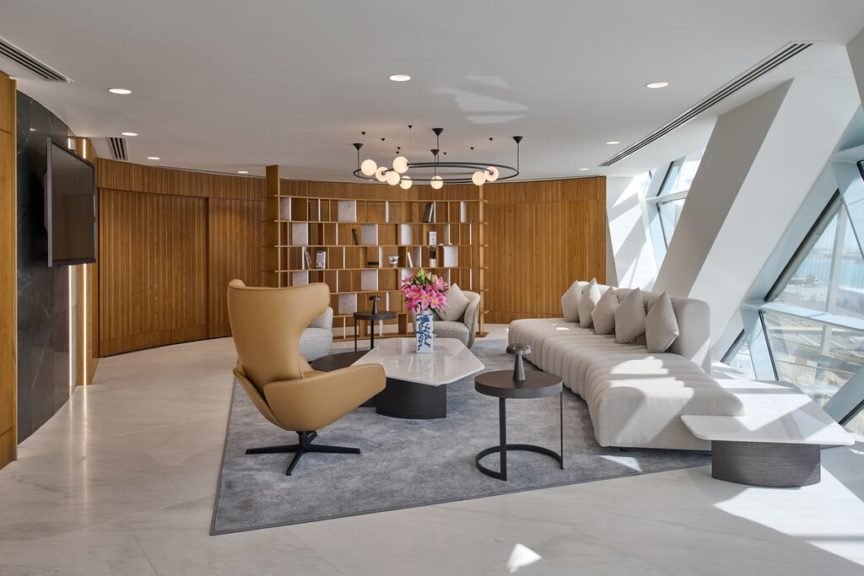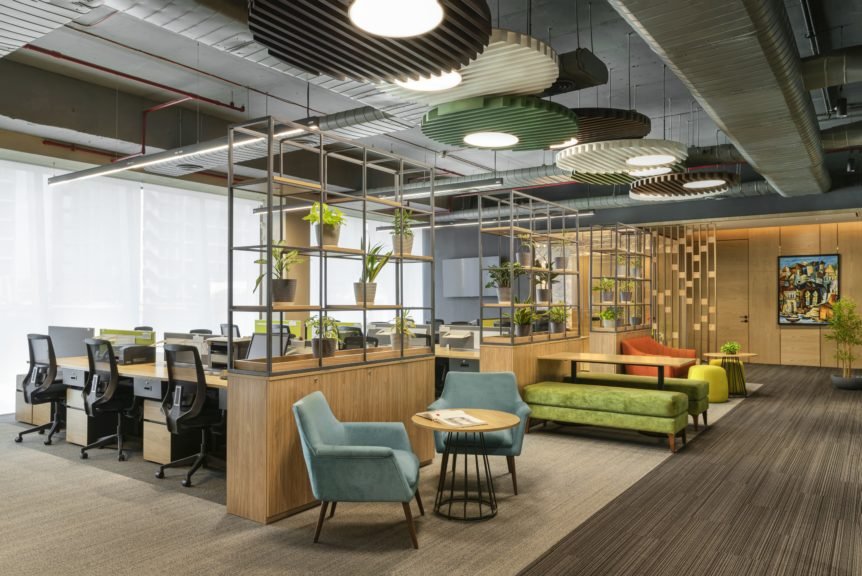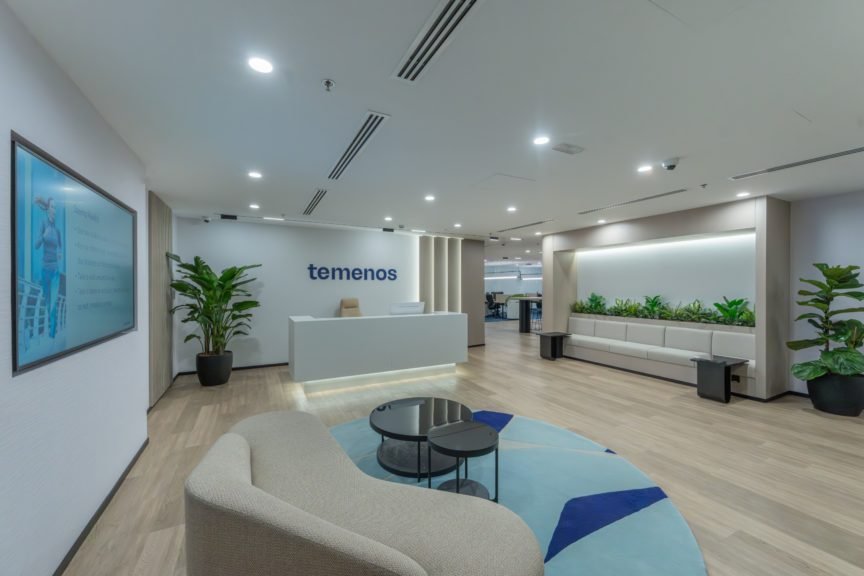About the project
Tech-focused investors Marcho Partners were looking for their first branded office to call home after launching in 2019. Having grown and established their client base, Marcho Partners wanted an office space in the heart of Mayfair that took inspiration from the modern, understated offices of Shoreditch. The office space our client selected was a blank canvas with ample natural light that offered great potential for a highly-bespoke, bright, and airy workspace. The space was designed by Oktra.
The simple, urban design is juxtaposed against the formal neighborhood and reflects the personalities of the people who make up Marcho Partners. We opted for unconventional finishes such as concrete floors, exposed services, black kitchen units, and a restrained colour palette.
This modern workspace breaks from the norm for its sector by empowering employees with choice and offering activity-based workstations. The office layout includes a variety of spaces to work, meet, socialize, and relax, while varying light levels support the function of each type of space, helping staff to be energized, focused, and relaxed. Two different types of desks are on offer: ergonomic, full-time desk positions and a long touchdown picnic table.
We worked with reclaimed furniture charities to minimize the carbon footprint of Marcho Partners’ workplace and add curated pieces to this unique workplace. The relaxed tone of the space welcomes the use of repurposed furniture and loose items to create an eclectic, creative aesthetic. ‘Innovation is the only moat’, Marcho’s motto, boldly reads from a neon sign adding an artsy twist to this workspace.
With their own branded workspace, Marcho Partners wanted to focus on creating a memorable experience for clients that projected their business identity. Clear sightlines and bright, open space greet employees and visitors as they enter directly to the teapoint – the centerpiece of this workplace. This beautiful cold-rolled and folded steel monolith not only supports employees functionally but acts a gravitational device pulling people together from all areas of the office.
The first-floor office space features large windows offering visibility to the street and natural light across the entire workspace. To retain this light and airy feel, we designed various nooks, one-to-one meeting rooms, and touchdown areas into the open plan for meetings to happen on the go, while a formal meeting room can be used for private client meetings, yet doesn’t compromise the transparency of the design thanks to the glazed partitions.
The multi-functional workspace is an exciting new chapter in Marcho Partner’s journey; their DNA is embedded in the design and will help their employees and clients to connect in a space that sets the tone for their business.
Products Featured
Project info
Industry:
Size:
Address:
Country:
City:
Completed On:
Community
Photographers:

