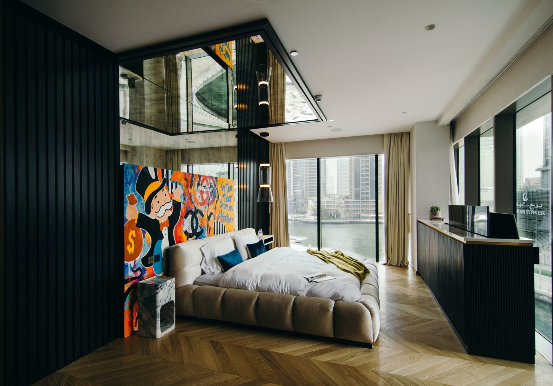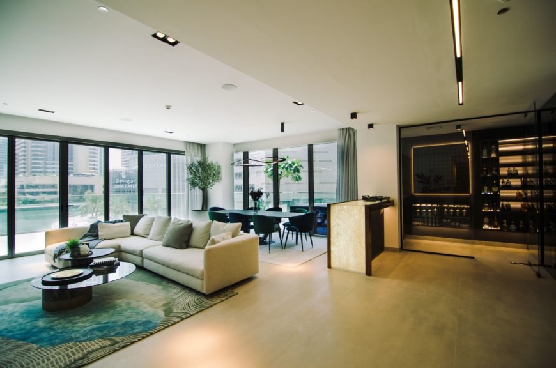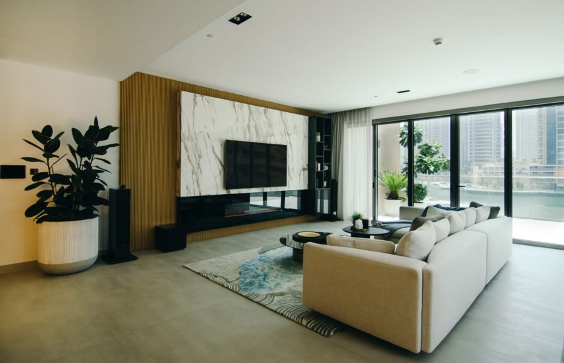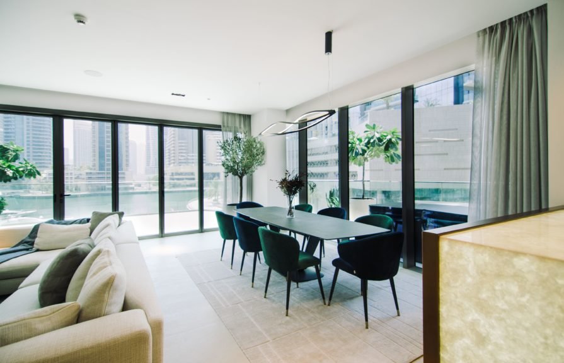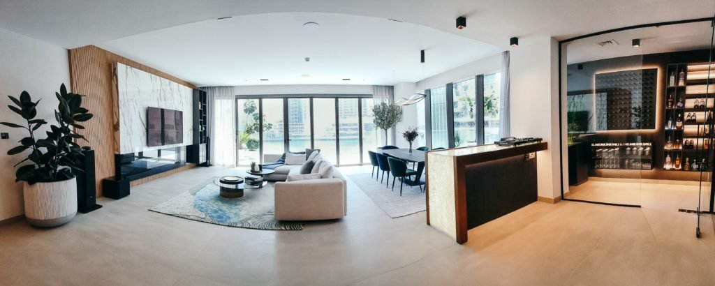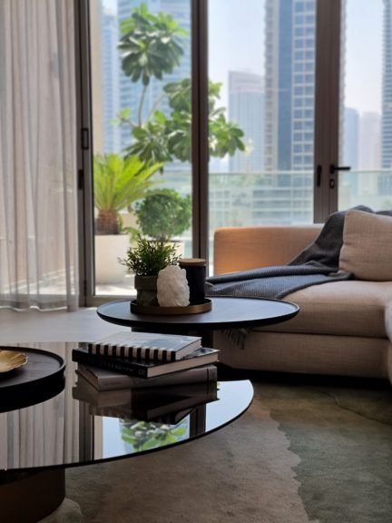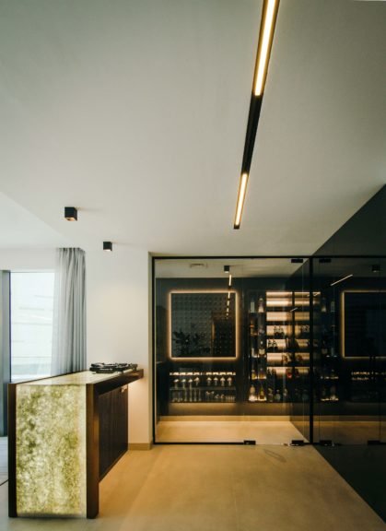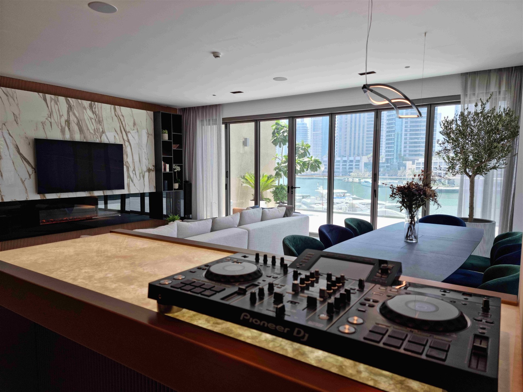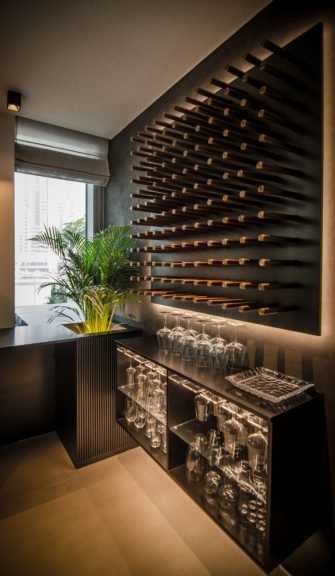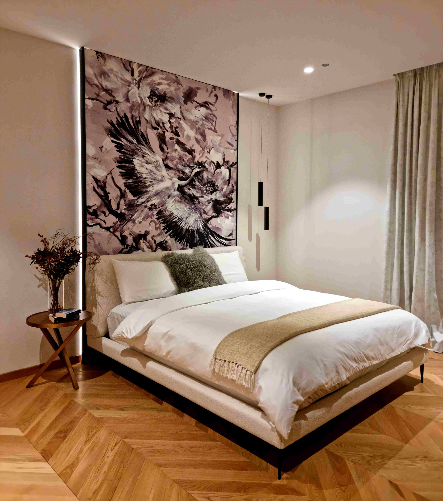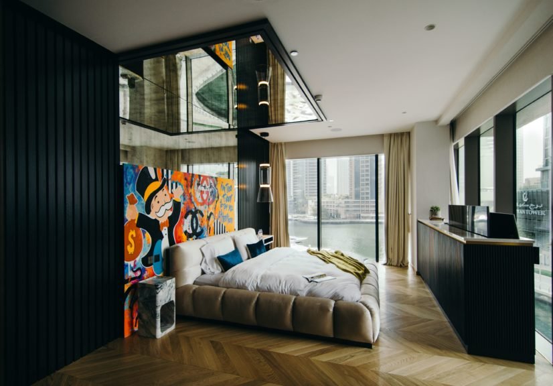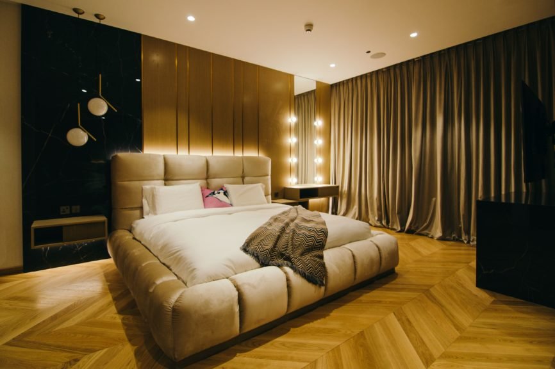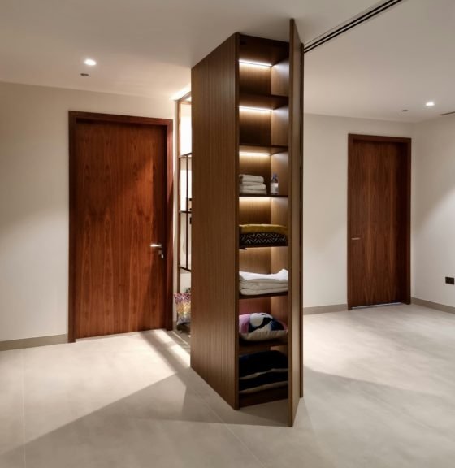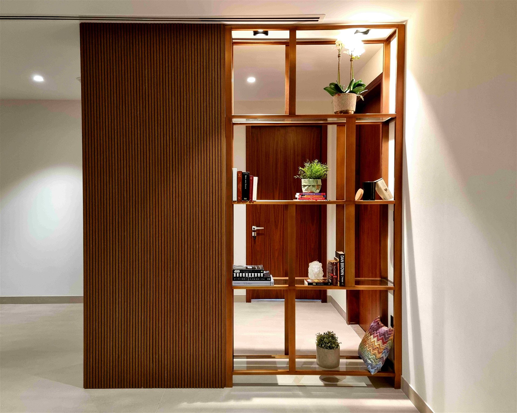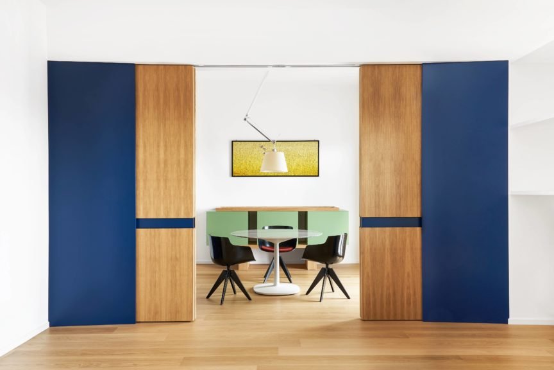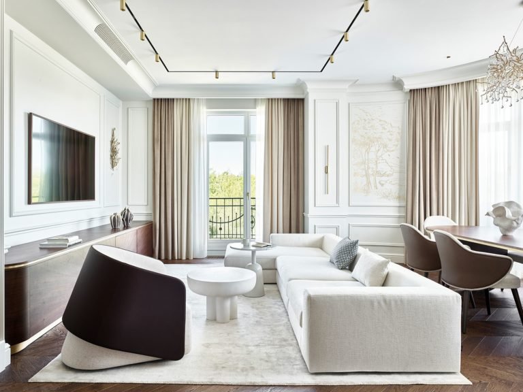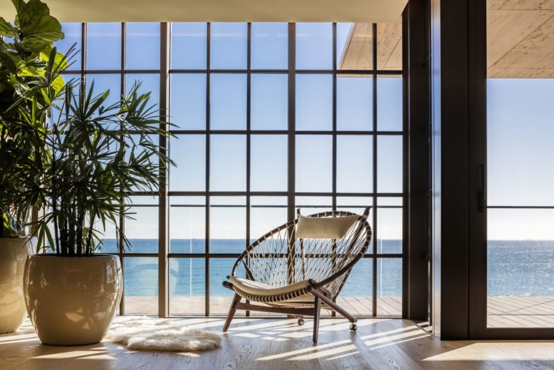About the project
Facing the beautiful aqua waters of the Dubai Marina, this house exudes understated luxury. A space that is chic and modern with an urban pop; using the colors of the Marina and channeling vibrant youthful energy into all the spaces. Putting together a material board deeply inspired by the context of the space i.e., the Dubai Marina. Creating a balance between the neutrals and blues in the living and dining areas. Every design decision stems down to the integration of context and surroundings.
1. Living – Dining Spaces:
Understated luxury was a key factor while designing the space, and the white marble in the the living room meets that purpose. Marble matched with a mid-tone shade of wood compliments the space filled with light breezy shades of beige, blues, and greens. Moving to the dining, pops of darker shades of blue are introduced, anchored with a signature light piece that defines the dining area.
2. Bar / DJ Booth:
Moving away from the window facade, darker and moody shades are incorporated into the zone consisting of the bar and the bar counter. The bar counter which also doubles as a DJ Booth, is laced with backlit lights creating the perfect ambient space for one to enjoy a drink and the view. A beautiful Onyx table top supported with dark wood finished off with brass accents gives the area some much needed grandeur. Each bedroom is carefully curated to the needs and personalities of the clients. Be it an elegant space with light wood and marble or edge spaces incorporated with street art paired with dark accents.
3. Master Bedroom 1:
The Master Bedroom 1 curated for the client is an amalgamation of masculine and youthful energy. From street art inspired artwork on the headboard paired with dark wood. Antique mirrors are generously used to make the space appear bigger and complement the artwork. A custom pop-up TV has been provided to use space wisely.
4. Master Bedroom 2:
The second Master Bedroom is more feminine in nature with light wood and marble accents. A space that is elegant and extrudes warmth. Additionally, a vanity space has been provided in close proximity to the window, to provide ample natural daylight.
5. Guest Bedrooms:
A space designed to be inherently comfy and cozy. Soothing gray tones used with bronze accents, creating an understated luxurious environment. Keeping the areas minimal but functional, serving all necessary requirements.
6. Miscellaneous:
An outdoor hot tub is strategically positioned to maximize privacy and view. An existing column in between the upper living space provided an opportunity to convert the unused space into an open and interactive storage space. This storage space also acts as a defining anchor to the upper living area. Planters have been used to liven the outdoor spaces and provide additional privacy to the hot tub area.
Pop culture reference paintings are placed at various points around the house catering to the client preferences. The spaces that revolve around the clients, their personalities, and the character of the Marina. The focal point of this project is user experience and personalization of every space and how a person experiences it.
Photo Credits : Ajith Kumar
Products Featured
Project info
Industry:
Size:
Country:
City:
Completed On:
Community
Interior Designers:
Fit-Out Contractors:
Furniture Suppliers:
Flooring Suppliers:
Lighting Suppliers:

