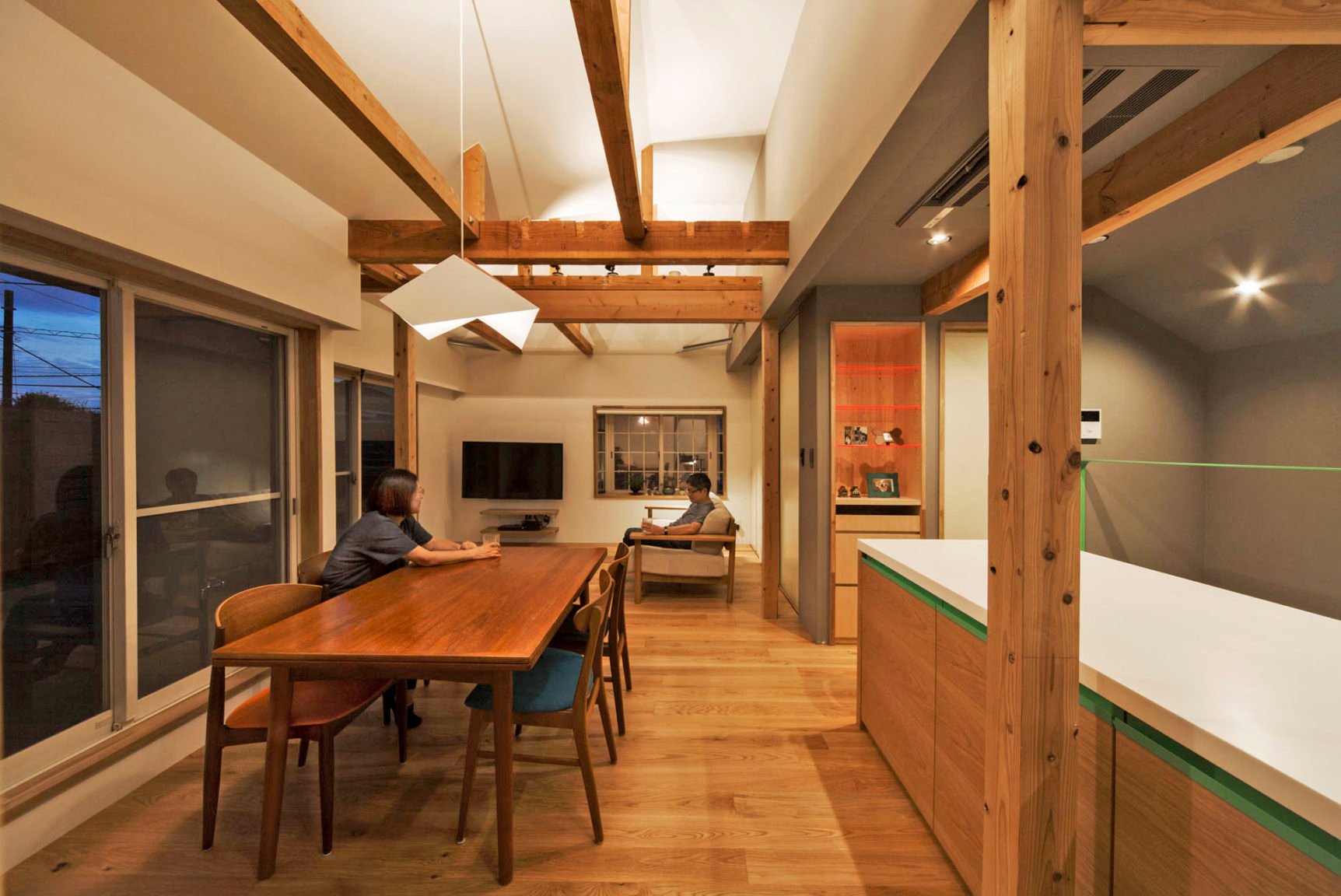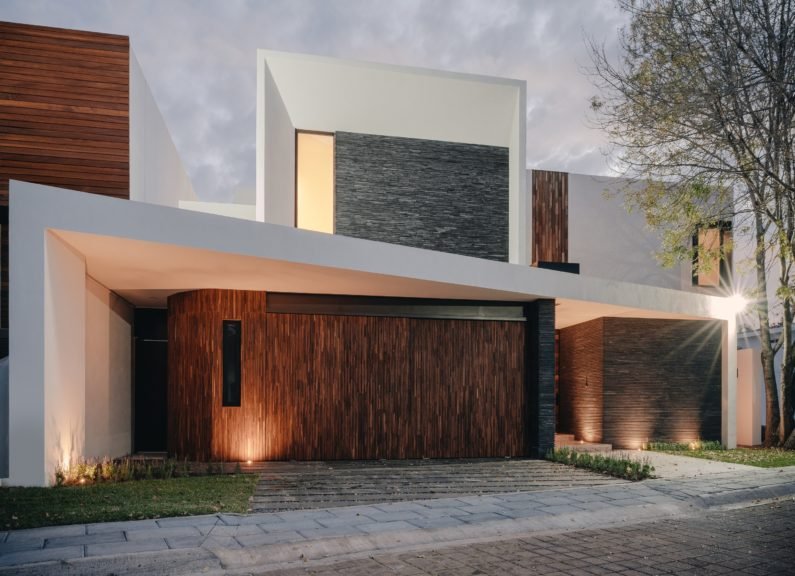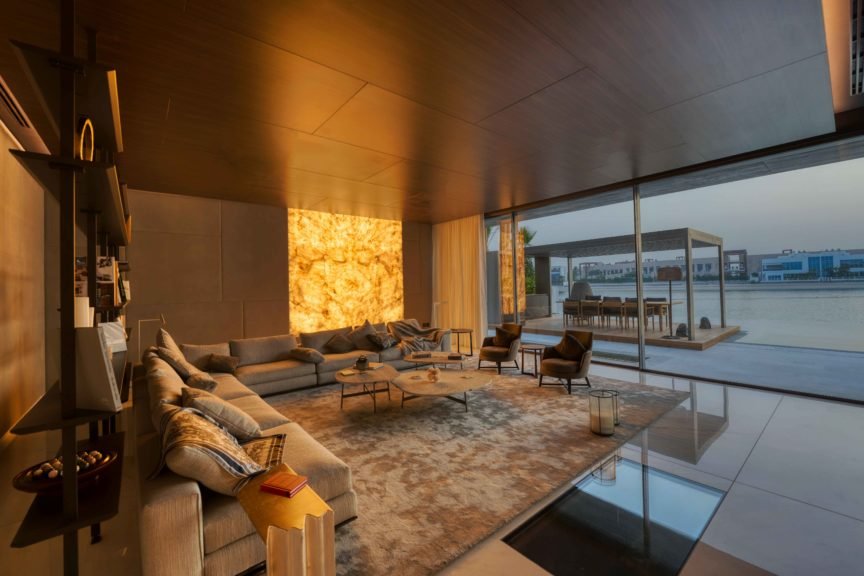About the project
The renovation project took on for a roughly 20-year old wooden two-story home in Kokubunji, Tokyo. The standard three-bedroom + living, dining, and kitchen layout consisted of a kitchen, living room, and bathroom on the first floor and bedrooms on the second floor. While the couple had previously been living in the house with their two children, they had decided to renovate as their children had left the nest, leaving just the two of them in the home.
Located on a corner lot, the couple had been bothered by passersby looking in, and had thus been keeping the curtains closed for privacy. They told us that they wanted to live in an open-plan home without worrying about people looking in. We therefore decided to move the bathroom, living, dining, and kitchen from the first to the second floor, widening the second floor balcony for increased privacy to eliminate the need to shut the curtains and maintain a sense of openness.
The couple were able to spend more time together because, rather than doing the things they enjoy separately in different rooms, they were able to do them in the new shared space. We utilized the existing uneven framework and high ceilings, creating several areas to be used for various purposes all within the space of a single floor, so that the couple could be in the same space, aware of the other’s presence yet able to spend their time as they pleased, individually.
In order to dramatically reduce the corridors space, we moved the kitchen to the second floor and the water supply system and storage toward the stairs to create more space in the living area, evoking a lively atmosphere. Fitting for this lovely, cheerful couple, the use of accent colors here and there adds a refreshing touch to the composed atmosphere. The home has transformed into a place for their friends, children, and grandchildren to get together for fun-filled weekends.

















