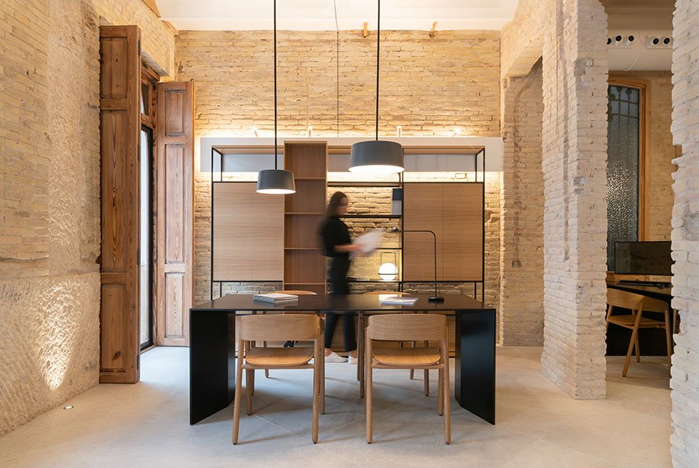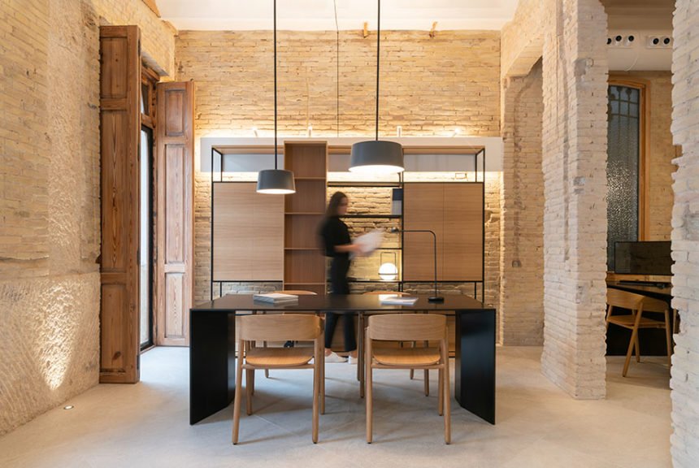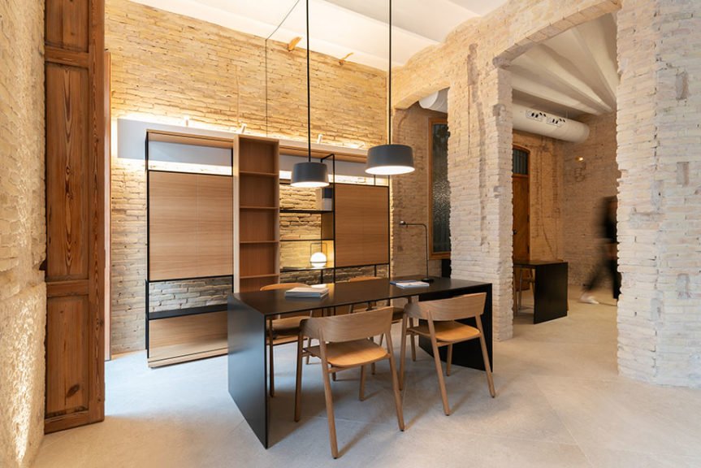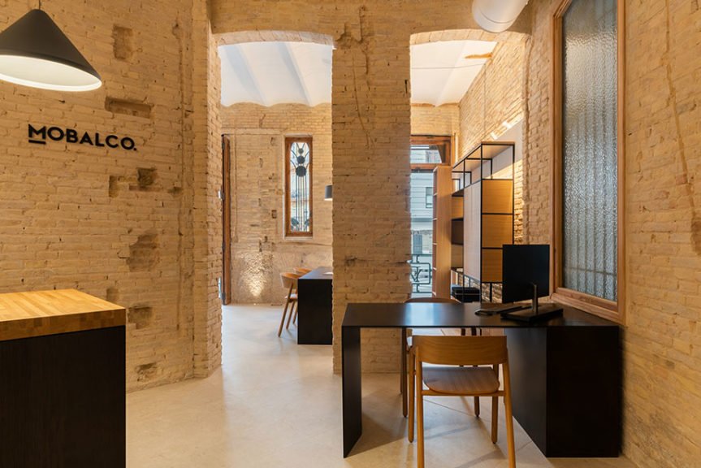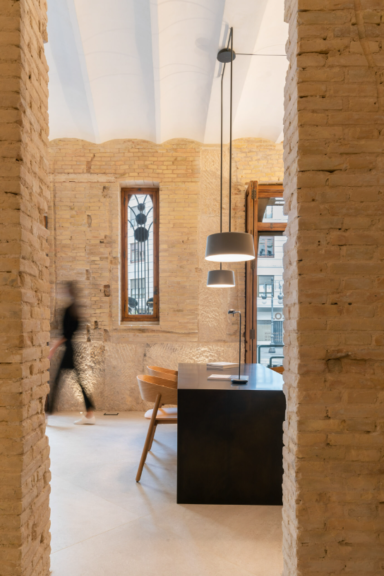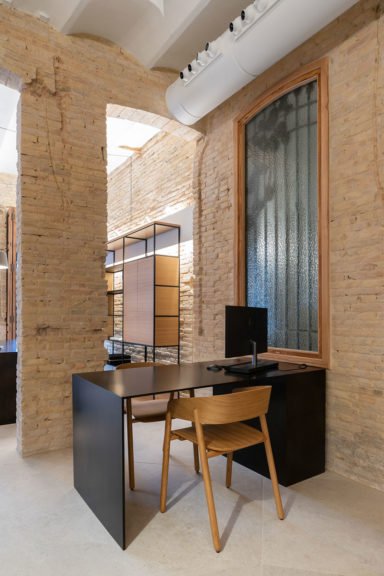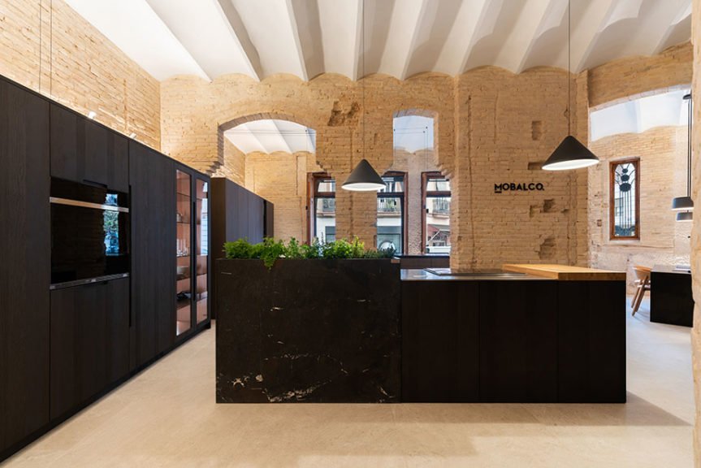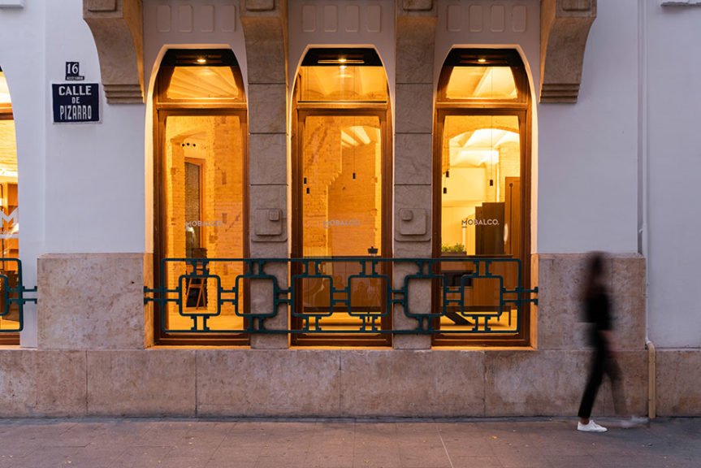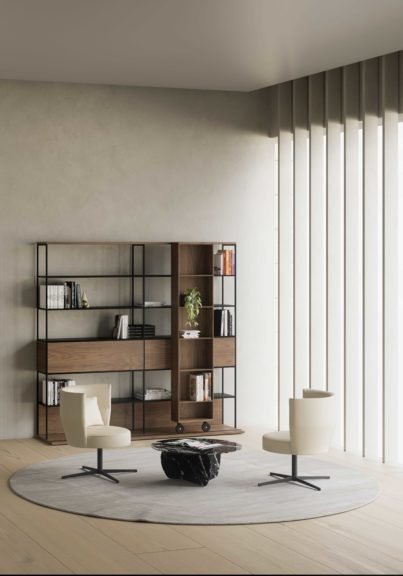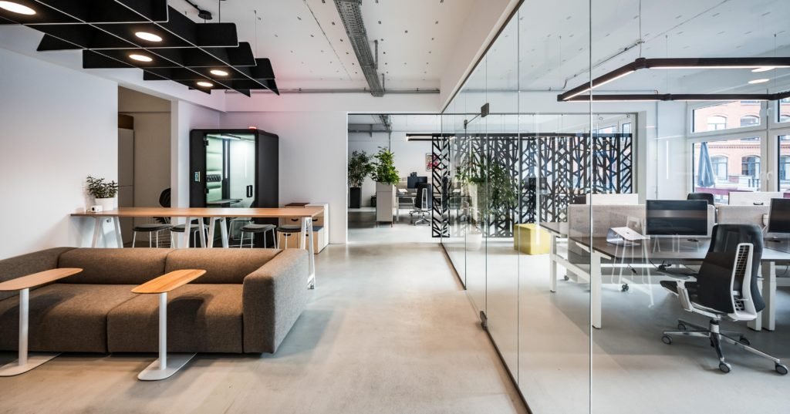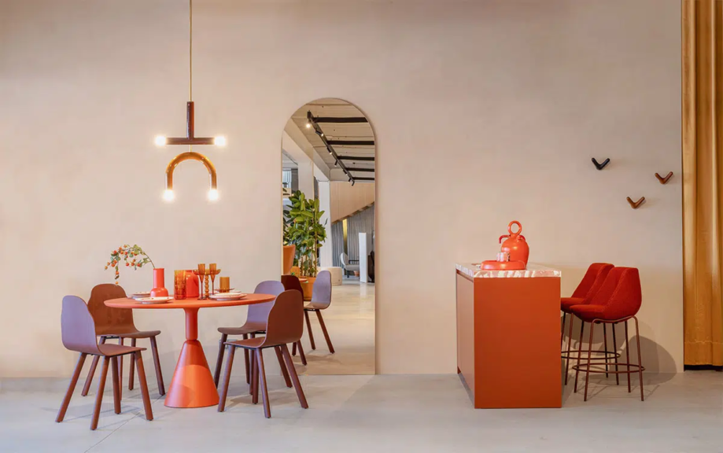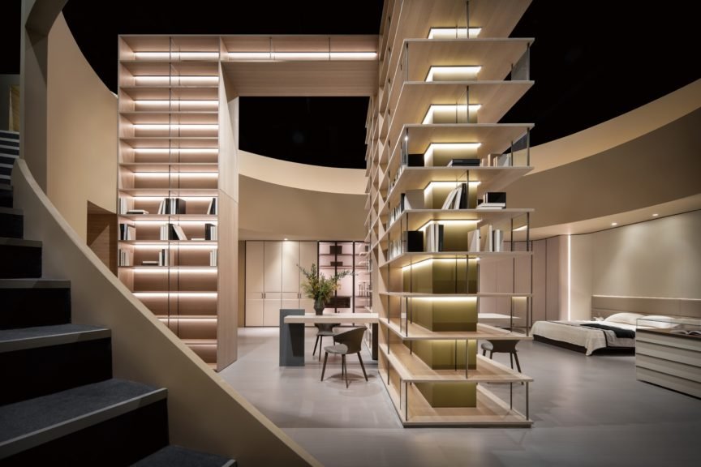About the project
The Mobalco Kitchen Furniture exhibition and store is located on the ground floor of the Ferrer Building (from 1905), on the corner of Cirilo Amorós and Pizarro Streets, being an excellent example of Modernism, or in its case the Sezession style.
The premises, with a trapezoidal floor plan, housed different uses, of no architectural value, and of little respect for the original construction. The intervention by the Rubén Muedra Studio consisted of getting rid of all the inappropriate elements, recovering the essence of the original premises.
This idea is faithfully respected, recovering all the exposed brick walls, both perimeter and interior walls and the characteristic semicircular arches. Even all the “wounds” in these walls are visible, caused by steps and embeddings from old installations. In the same way, we proceed with the recovery of the inter-beaming and the white recesses, and with the restoration of the wooden windows.
The only intervention, apparently simple white horizontal perimeter bands, subtly advanced with respect to the party walls, which allow the integration of the plumbing, electricity and sound installation that serve the space. As well as, serving as a basis for the indirect lighting that bathes the brick factories, the projectors that illuminate the vaults and the suspended luminaires that serve each subspace.
Project info
Community
Architects:
Photographers:

