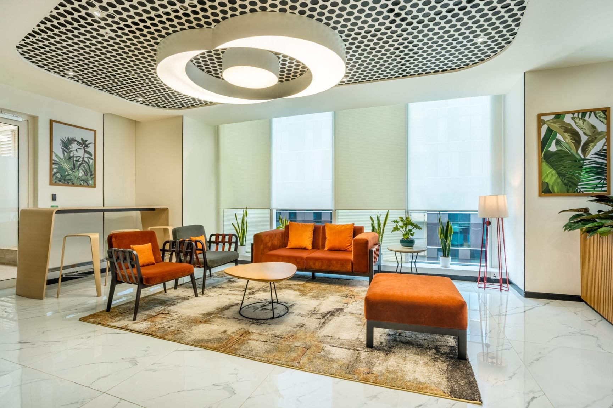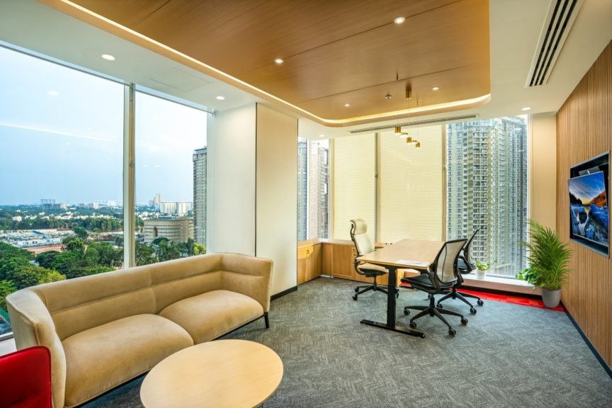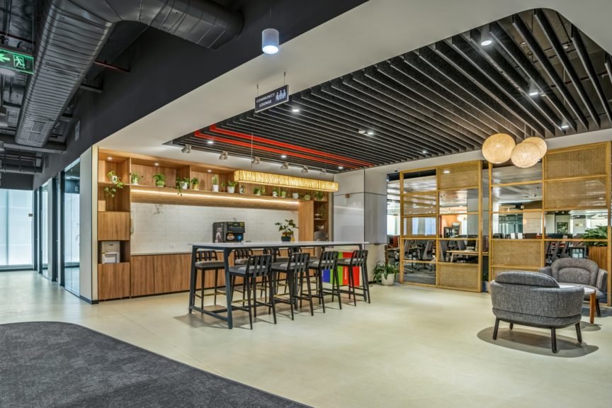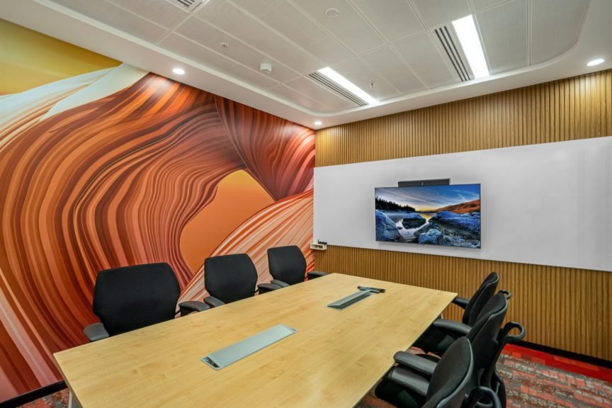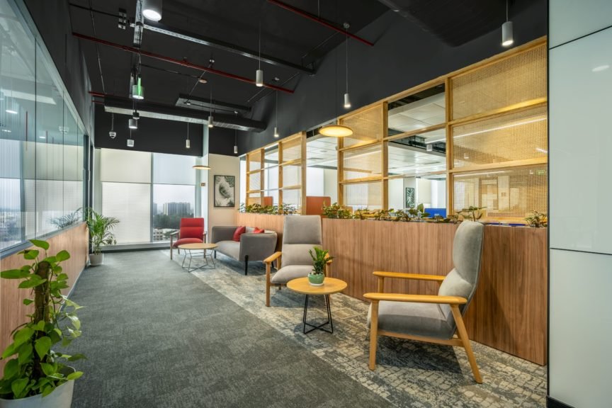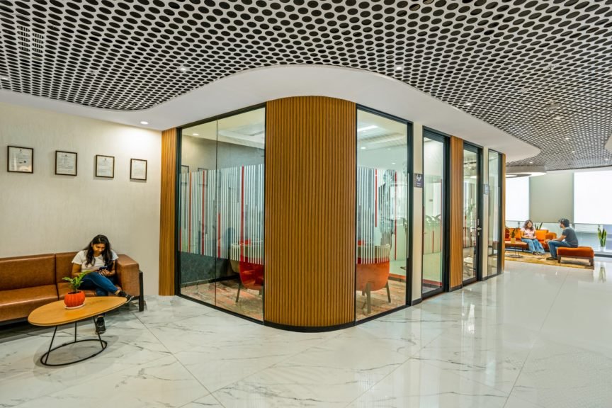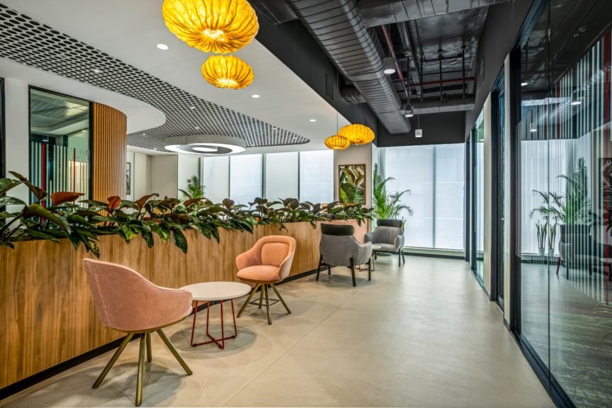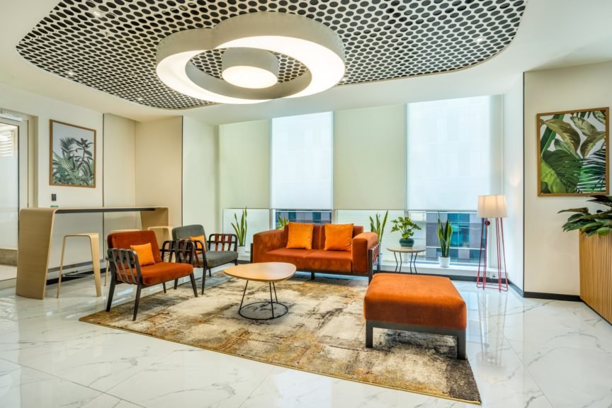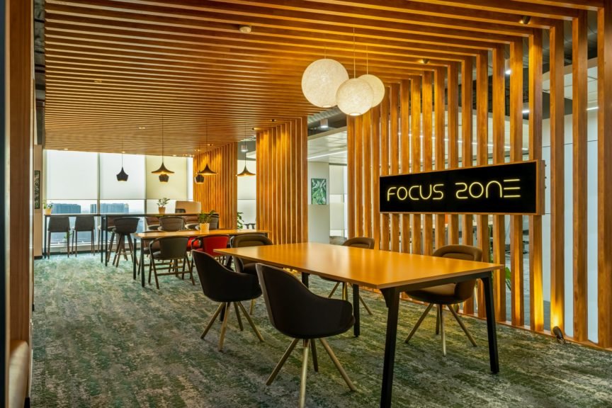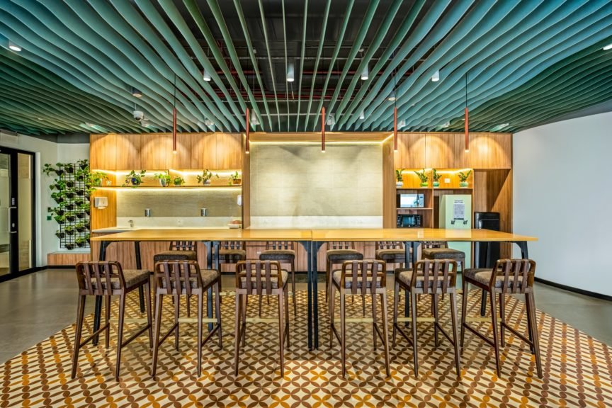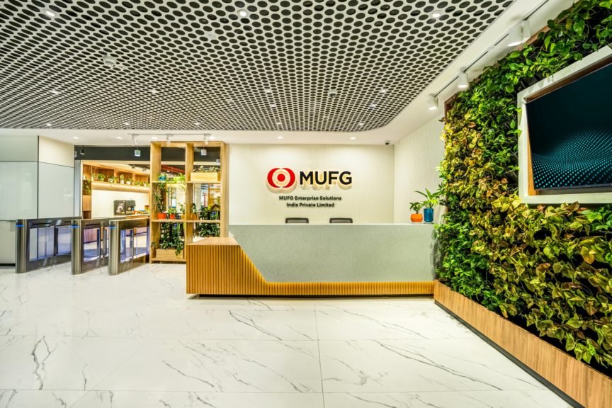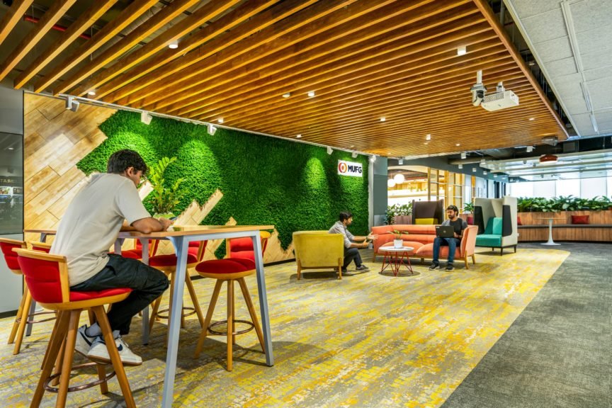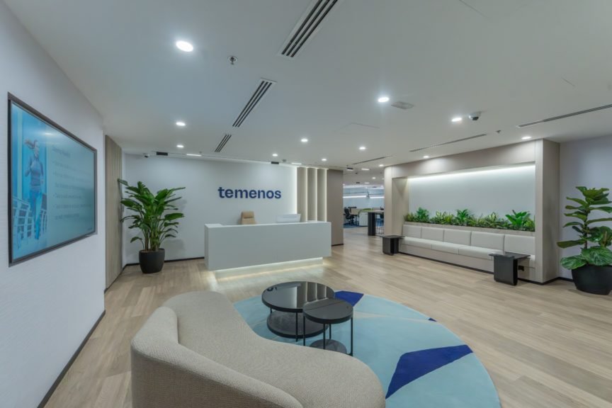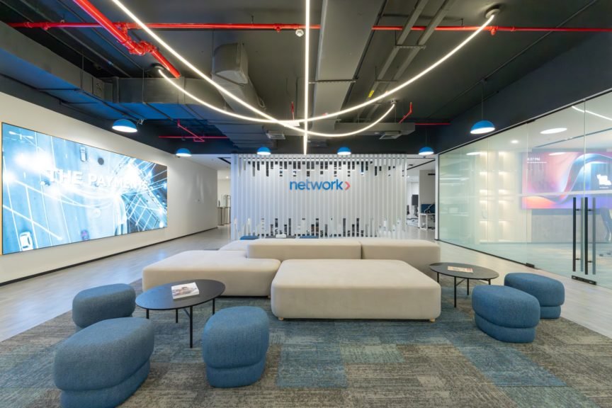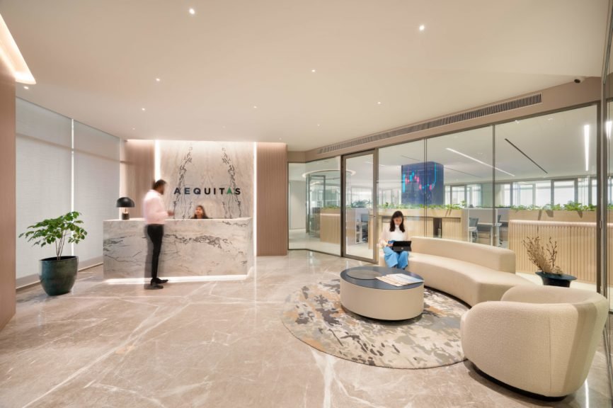About the project
A Symphony of Restraint: MUFG’s New Workplace in Bengaluru Embodies Tranquility and Balance. In the realm of exquisite design, there exists a concept that transcends the mere arrangement of elements, elevating spaces to new heights of sophistication and charm. It is the art of restraint, a deliberate and purposeful selection and omission of design elements, which gives birth to a sense of balance and harmony that resonates deep within the soul. At Zyeta, a leading workplace design firm, this art form is embraced with fervor and its transformative power is harnessed to craft environments that are not only visually stunning but also profoundly meaningful.
In their latest endeavor, Zyeta has partnered with MUFG, Japan’s leading banking institution, to shape a new workplace in the vibrant city of Bengaluru, India. Here, the core concept driving the design is none other than restraint itself—a guiding principle that infuses the space with timeless beauty, sophistication, and balance. As one enters the premises, a palpable sense of calmness and tranquility washes over, setting the stage for a captivating journey of exploration and introspection.
This transformative workplace project is to seamlessly blend the serenity of a Zen garden with the functionality of a modern, activity-based work environment. The aim is to create a space that not only fosters productivity and collaboration but also provides individuals with a sense of continuity and personalization, enabling a deep connection to the community. Inspired by the principles of Zen gardens, the design adopts a free-flowing approach, fostering creativity, focus, and an atmosphere of serene calmness.
A true highlight of the design lies in its adherence to the 4-fold Japanese design principle, skillfully merging the profoundness of the exterior and interior environments. By embracing this principle, Zyeta has crafted a workspace that seamlessly integrates with its surroundings, creating a harmonious and visually captivating experience. Within this environment, activity-based neighborhood planning takes center stage, catering to the dynamic needs of a modern workforce engaged in hybrid modes of working. As members navigate the space, they will encounter a remarkable feature—a ‘Business Garden,’ strategically positioned between two wings. This communal area not only serves as a hub for collaboration and social interaction but also doubles up as a town hall space, fostering a sense of unity and shared purpose.
Products Featured
Project info
Industry:
Size:
Country:
City:
Completed On:
Community
Interior Designers:

