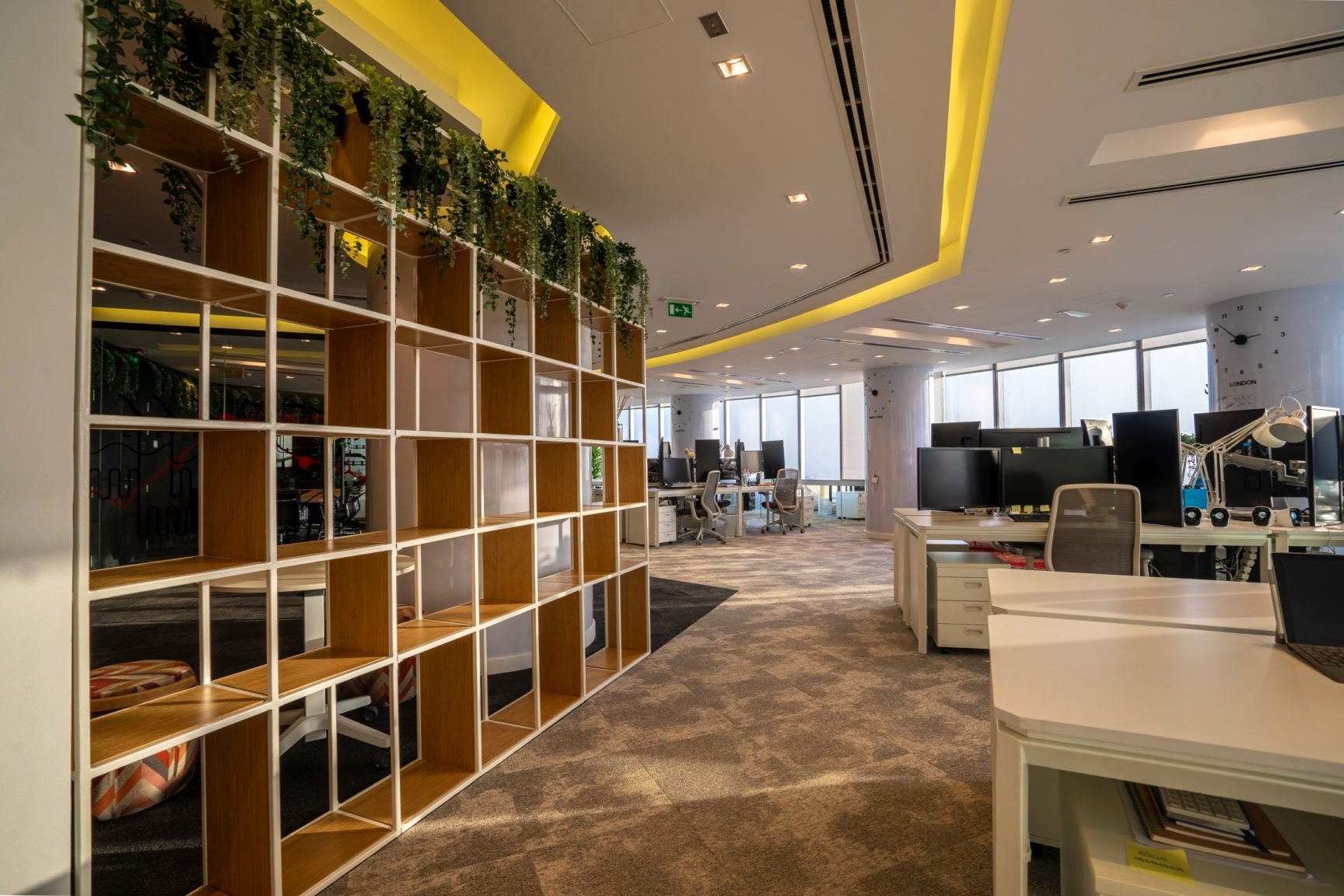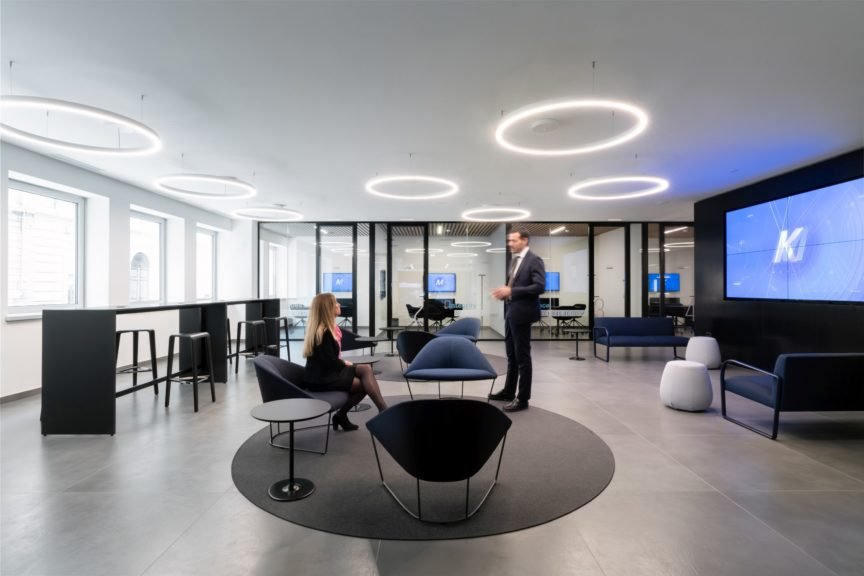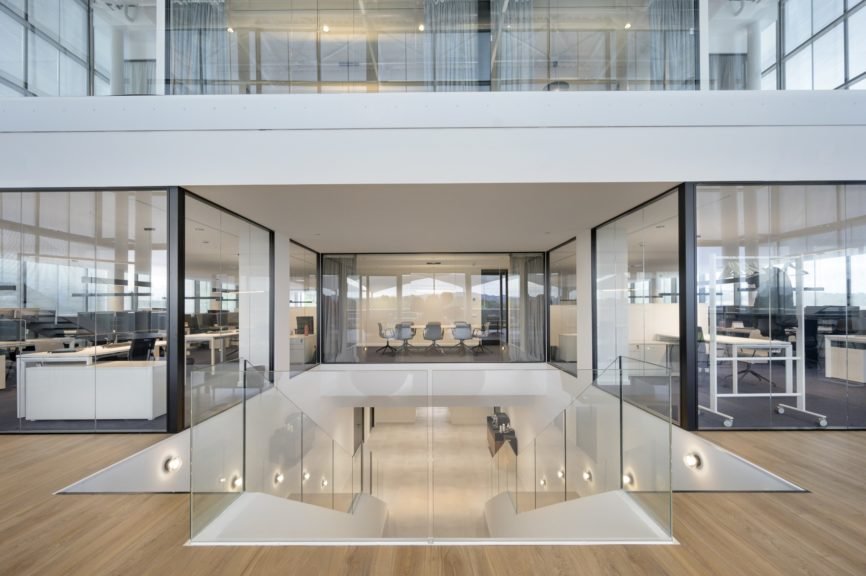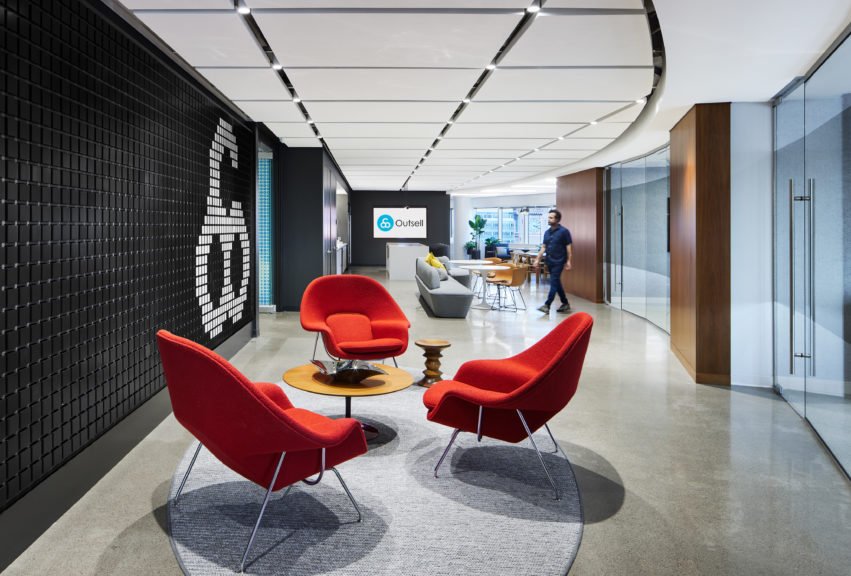About the project
Hints to the oil and shipping industries decorate and form the basis of the design, an open and biophilic working and meeting space, designed to offer 24 hour working environment where the staff need to disconnect and take breaks throughout the day due to the varied market’s opening times.
Red upholstered seating with a black barrel coffee table, extendable side tables and poufs invite for informal workspaces, along with a magnetic whiteboard which gives the option to hang documents or write notes. Another corner features an upholstered bench niche within a red container, perfect for one’ s focus and concentration. Other spill-out lounge corners within the open office area cater to the employees for informal workspaces.
The dining space consists of a long wooden communal table with black metal legs, with a floor-painted Sadu-inspired pattern in red, black and white, that visually serves as a rug to frame the dining table. The space is open onto the pantry area resembling a red container, and another corner acts as a relaxing lounge with armchairs and the option of a whiteboard for informal meetings or brainstorming.
The open office space bright, fresh and young, with an industrial feel, in a neutral monochromatic color scheme with the accent of some red accessories. Smooth concrete textures on some parts of the floor and walls combine with white furniture.
Workstations are height adjustable to suit working needs, and hanging plants make the working environment much more soothing and calmer.
Hints to the oil and shipping industries decorate and form the basis of the design, an open and biophilic working and meeting space, designed to offer 24 hour working environment where the staff need to disconnect and take breaks throughout the day due to the varied market’s opening times.
Red upholstered seating with a black barrel coffee table, extendable side tables and poufs invite for informal workspaces, along with a magnetic whiteboard which gives the option to hang documents or write notes. Another corner features an upholstered bench niche within a red container, perfect for one’ s focus and concentration. Other spill-out lounge corners within the open office area cater to the employees for informal workspaces.
The dining space consists of a long wooden communal table with black metal legs, with a floor-painted Sadu-inspired pattern in red, black and white, that visually serves as a rug to frame the dining table. The space is open onto the pantry area resembling a red container, and another corner acts as a relaxing lounge with armchairs and the option of a whiteboard for informal meetings or brainstorming.
The open office space bright, fresh and young, with an industrial feel, in a neutral monochromatic color scheme with the accent of some red accessories. Smooth concrete textures on some parts of the floor and walls combine with white furniture.
Workstations are height adjustable to suit working needs, and hanging plants make the working environment much more soothing and calmer.
Products Featured
Project info
Industry:
Size:
Address:
Country:
City:
Completed On:

















