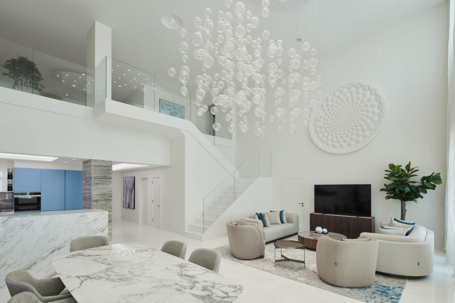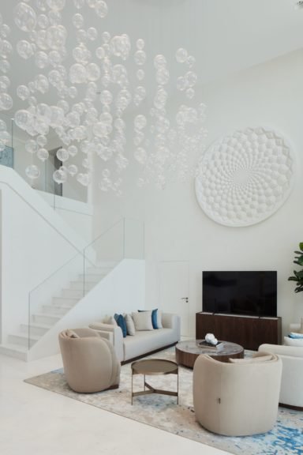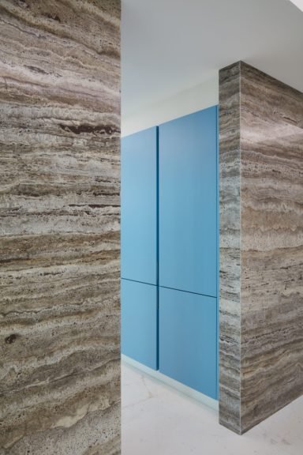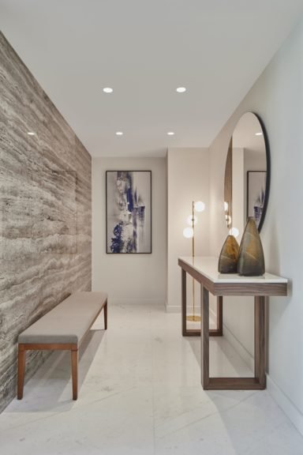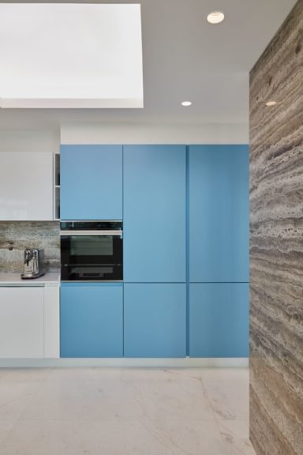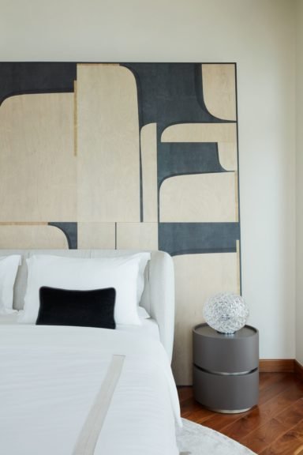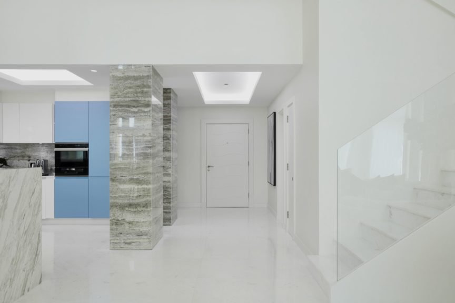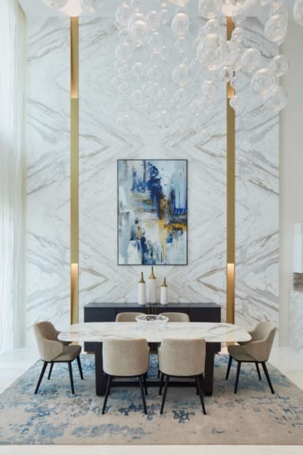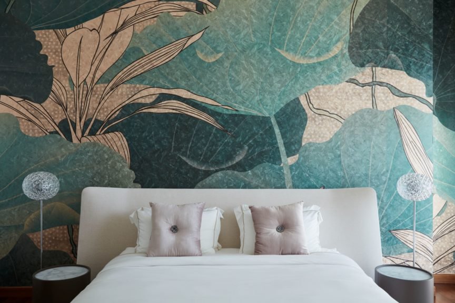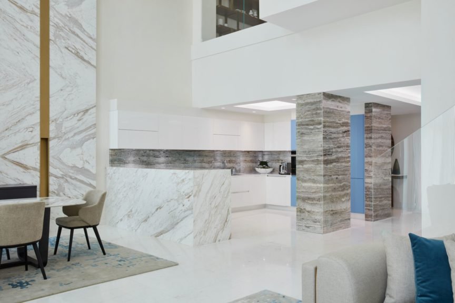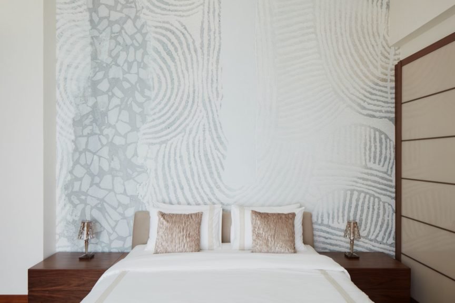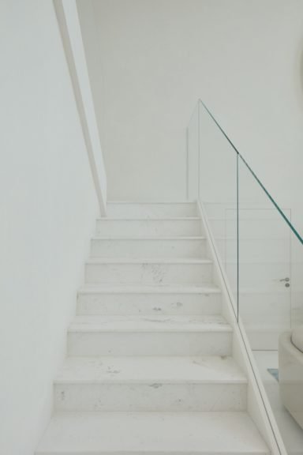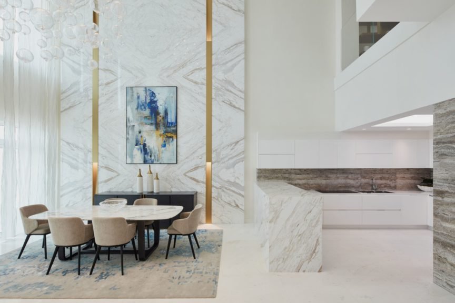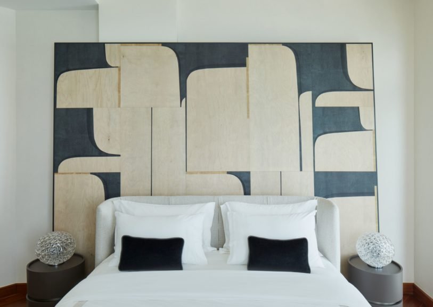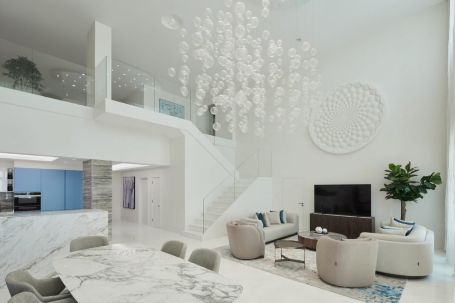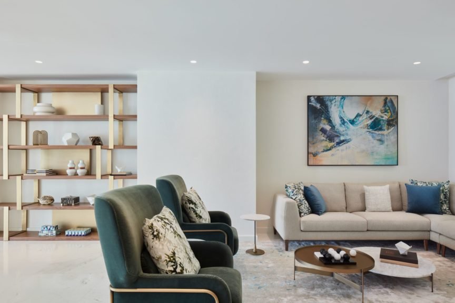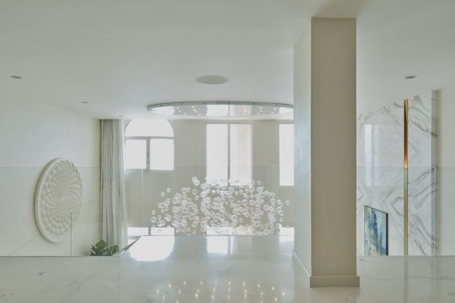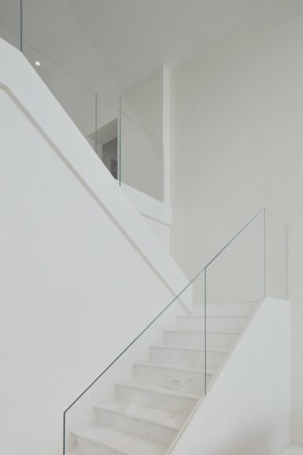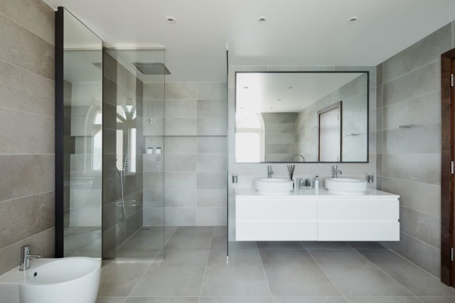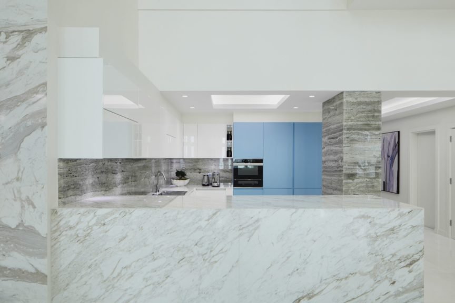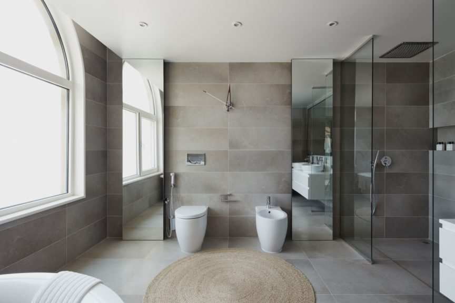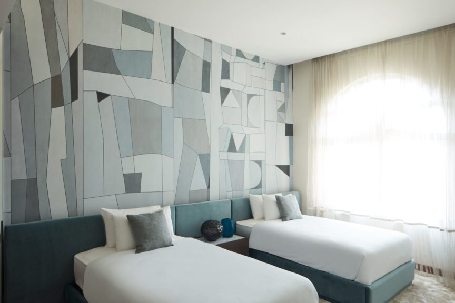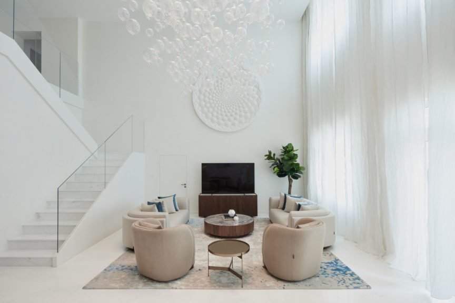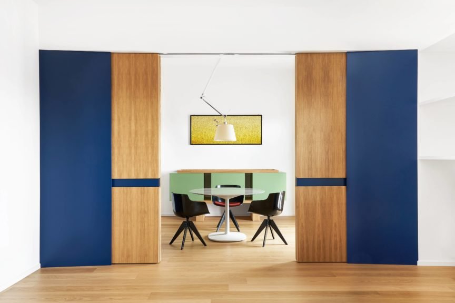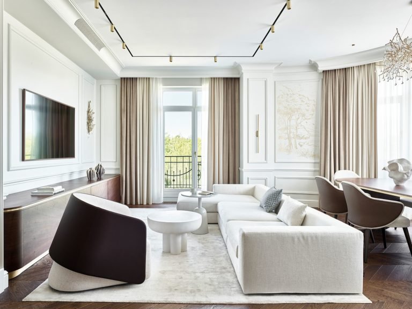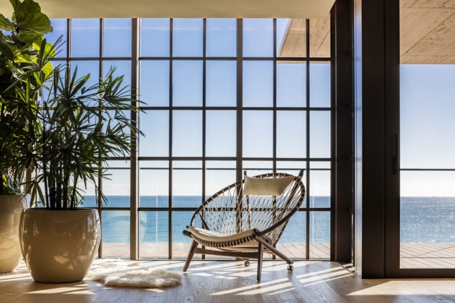About the project
The client briefed Kart Group to create a cosmopolitan multi-functional sophisticated living space that embraces family living and serves as an exquisite space for various social functions. The penthouse is on a high floor and boasts spectacular views of the Palm. The seaside nature of the Palm is reflected throughout the penthouse with white walls that reflect the warm UAE light, a full-length opulent marble wall and flooring, blue highlights to mimic the Arabian Gulf and personalised accent walls in each of the bedrooms to reflect the occupant’s character. The penthouse interiors are inspired by the nearby botanical gardens and gives the home a sense of tranquillity and contemplation. Kart has paid utmost attention to the functionality of the penthouse and ensuring it has timeless appeal. Each room has floor to ceiling windows that afford plentiful natural light. Mood-enhancing decorative lights and contemporary chandeliers support the coherence of nature in a living environment. Kart uses naturally bright colour palettes throughout and white as the base colour, which allows for the compelling contrast of darker tones. Rich, natural textures, shapes and colours in deeply saturated earthy tones and various shades of blue in deep, calm tones are minimalistically inserted into the overall design.
The penthouse has a soothing appeal and a harmonious atmosphere. The neutral tones of the interiors are cooling and offer a sense of calm. Double height living areas give an impressive illusion of luxurious space. The simple straight lines throughout the architecture are softened with the curved lines of taupe furnishings. The artwork has been carefully selected to reflect the ultimate in seaside living. The most challenging installation for Pinnacle Interiors was the grand marble wall in the dining room. The marble was so heavy that engineers could not attach it without causing cracks in the neighbour’s party wall. They built a new supporting wall from the ceiling structure to reinforce the marble cladding successfully. The additional load-bearing wall and a rigid metal structure support the giant slabs. The client wanted to translate the character of each family member into distinctive accent walls. The impressive floor to ceiling marble-clad wall in the living space is an impressive talking piece that looks striking because of the double-height walls. The hand-blown glass lighting throughout the living area gives the sense of bubbles rising from the water, and the unique accent walls in each of the bedrooms mimic the character of its occupants.
Designers chose naturally hued materials with soft coloured marble, silk rugs with sea blues and shades of sand and taupe, and glass highlights in the balustrade and chandeliers. A combination of expertly crafted seating with curved edges creates softness in the penthouse. The colours chosen mimic the soft white sands of the Palm and the mainland’s desert landscapes. Pops of blue in soft furnishings, rugs and artwork nod to beachside living and the forever-changing blues of the sea. Solid marble tabletops rest on curved black metalwork. Deep wooden side tables and cabinets provide a firm foundation for the white window dressings that dance in the breeze and glass bubbles cascade from the ceiling. The crowning glory is the impressive marble wall with inset brass lighting.
Products Featured
Project info
Industry:
Size:
Address:
Country:
Community
Interior Designers:
Fit-Out Contractors:

